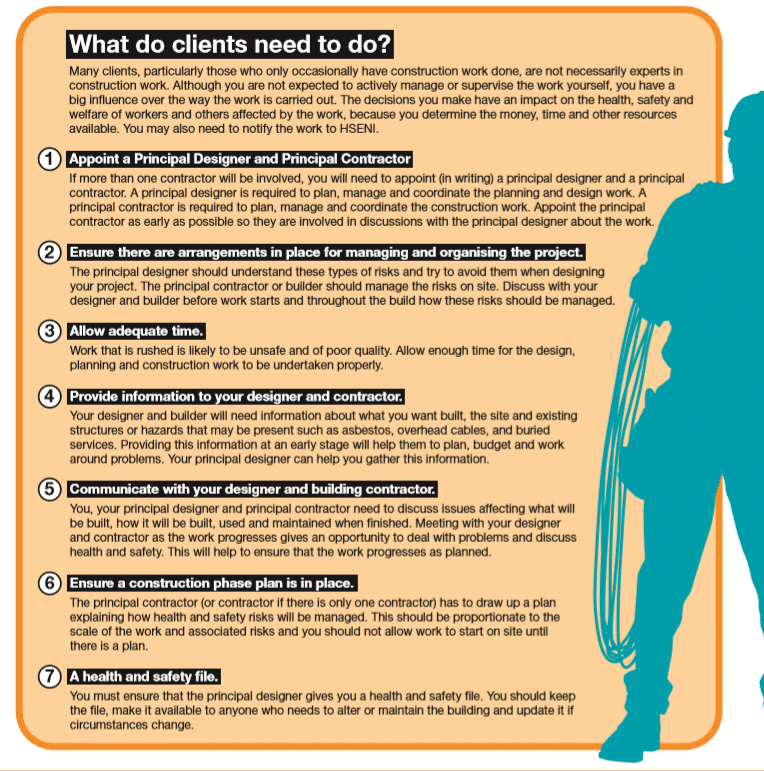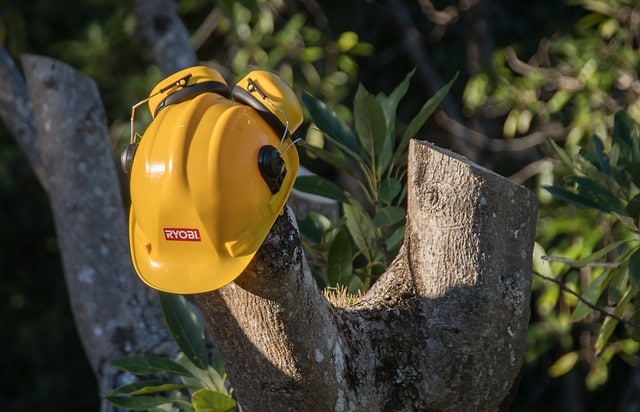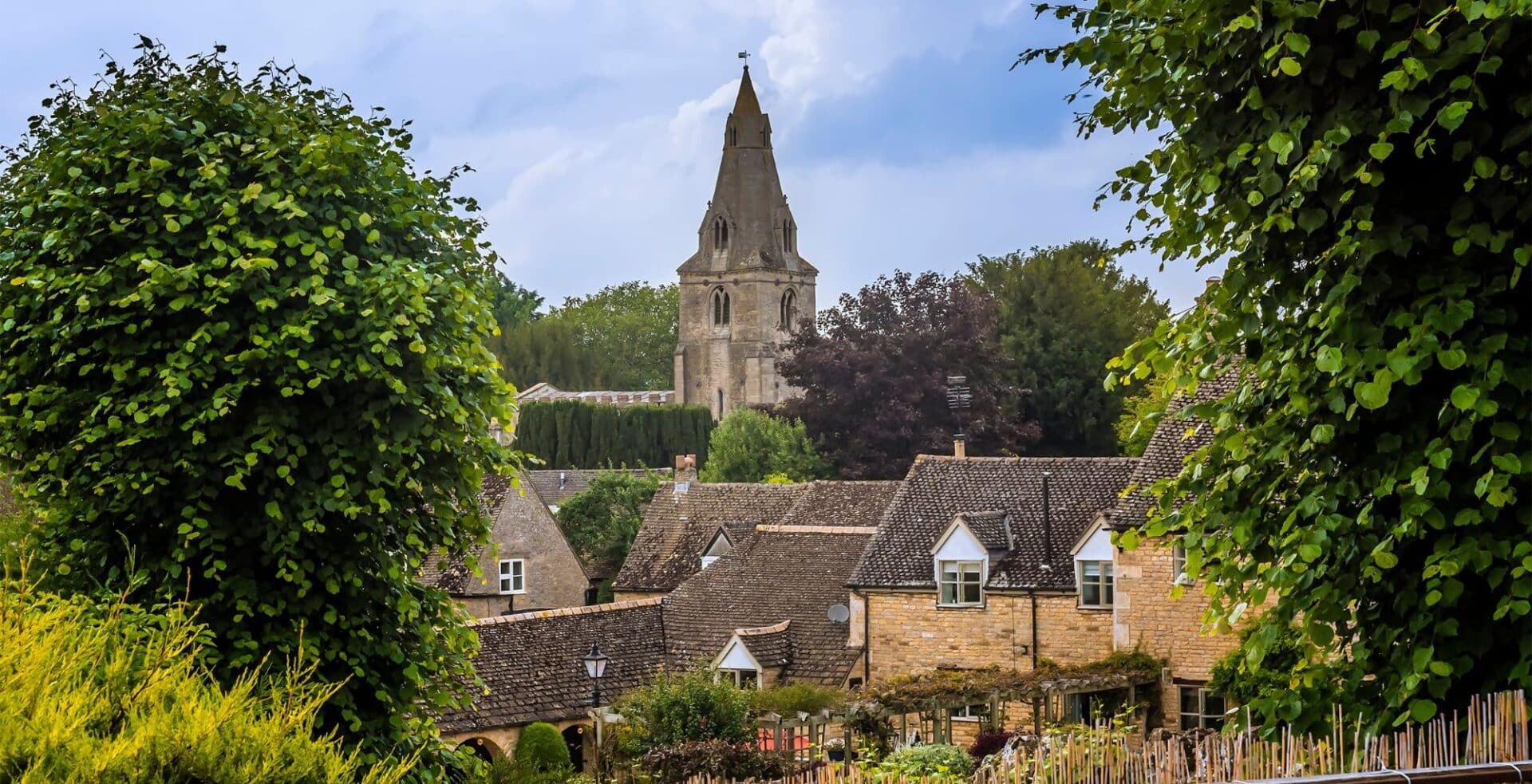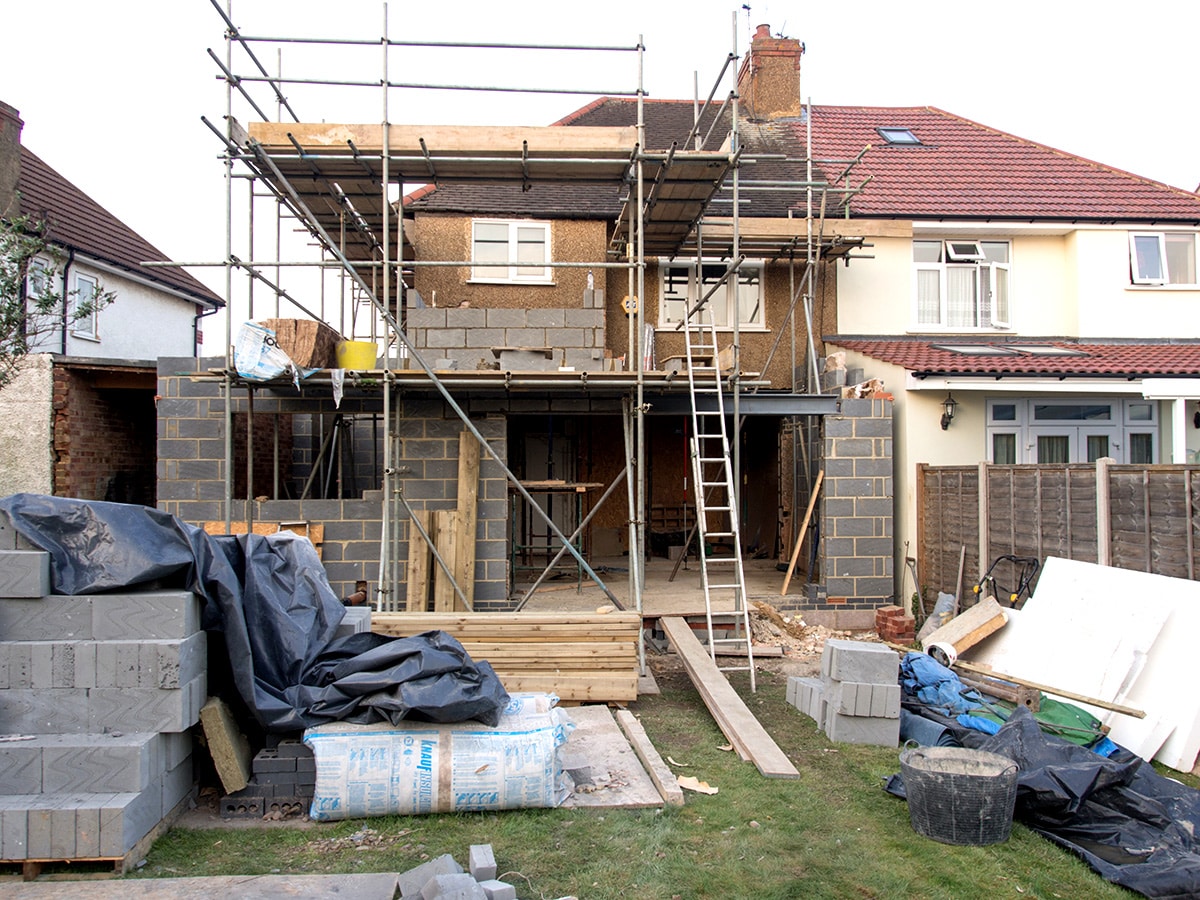Making sure the site is safe and the workers’ health isn’t affected will require constant awareness from you. There are also legal obligations to be aware of in this field.
In ROI the first step entails carrying out a
risk assessment; on that basis you will need to produce a
safety statement, a copy of which will be handed out to all those working on site. It will include fire procedures, emergency plans, etc. In this context you may need to appoint a
fire officer but it is not a legal requirement to do so.
A
fire extinguisher is not an obligation but it’s a good idea to have several both inside and out. Seeing your dreams go up in smoke for want of this simple but potentially vital piece of equipment is certainly not the happy ending you envisaged!
In ROI and
as of 2016, homeowners are no longer exempt from certain Health & Safety obligations. For projects that involve more than one contractor or are scheduled to last longer than 30 days or involve a particular risk, the homeowner must now appoint Project Supervisors, one for the Design Process (PSDP) and another for the Construction Stage (PSCS). These two roles can be fulfilled by the same person, or even the homeowner themselves, but only if they are competent to do so.
- The client will also have to notify the Health and Safety Authority (HSA) when the project is scheduled to last longer than 30 days.
- The PSDP must carry out a risk assessment and put together a design stage Safety & Health Plan. The PSCS also must further develop the Safety & Health Plan drawn up by the PSDP to identify appropriate controls for any particular risks on site and to lay out a plan of how the works will be completed in a safe manner.
- By acting as PSCS on your project, (which you are most likely to do if you go down the direct labour route), your additional duties will mainly be focused on coordinating and organising the works of the different contractors involved. Certain safety documentation will need to be produced by them, i.e. Safe Pass, Safety Statement and training records.
- A copy of the Safety & Health plan along with the above contractors’ details, construction drawings and other relevant documents, will have to be filed on site for all parties involved to refer to and for inspection by the HSA. This is often referred to as the ‘safety file’.
- The role of the PSCS is crucial as this is the person who controls key safety decisions on site and failure to discharge this role could lead to serious, even fatal accidents. The roles of PSDP and PSCS have always existed but used to only really apply to commercial projects.
The HSA has produced
free guidance for homeowners and for contractors/project supervisors involved in small domestic projects.
In NI, those who are building their own house/extension or that of a family member, (referred to in the legislation as ‘Domestic Clients’), are subject to the
Construction (Design and Management) Regulations (Northern Ireland) 2016. If there is more than one contractor on your project you will have to assign a Construction Design and Management Co-ordinator (CDMC) and a Principal Contractor (PC) as well as prepare and health and safety file.
The main difference between the 2016 and 2007 Regulations is that the previous CDM Co-ordinator role is replaced by a Principal Designer who will have a more central role in the project.
With direct labour your obligations are the same as a contractor’s. These are the same in NI and ROI and include not only making sure that you have facilities for your staff (toilets and running water) but also that:
- everyone wears hard hats and steel cap shoes;
- the site is tidy and appropriately fenced off to prevent dangers to others, including children;
- the structure is stable during construction and particularly at times of high wind;
- excavations are adequately supported or angled back so as to remove the risk of collapse. You also need to make sure that the excavations are properly guarded to prevent people, equipment or building materials falling in;
- reports and inspections are carried out for excavations and scaffolding (for the latter, weekly and after bad weather);
- a survey is carried out on the building before any demolition or major refurbishment work takes place to determine if the building contains any asbestos and if so, to advise on how this should be dealt with. The detailed survey of the property is known as a Demolition / Refurbishment survey and it must be carried out by a competent person;
- all work at height is carried out safely – scaffolding is required both externally and internally for bricklayers, plasters etc. The gable ends as well as the front and back of a house require adequate edge protection before roofing work can start. If you are placing concrete floor slabs you will be required to provide perimeter edge protection along with a collective passive fall protection system (e.g. air bags);
- lifting operations, e.g. using cranes and telehandlers, are properly planned by a competent person. You must also ensure the selection of appropriate equipment for each task, that the lifting equipment and accessories have the appropriate examination reports and that the slinger is properly trained.
 Gillian Corry, Stephen McDonald, Astrid Madsen & Andrew Stanway. Additional information: Health & Safety Authority, ROI tel. 1890 289 389, www.hsa.ie; Health & Safety Executive Northern Ireland, NI tel. 0800 0320 121, www.hseni.gov.uk; Belfast City Council Building Control via the Department of Finance, NI
tel. 9185 8111, www.dfpni.gov.uk; Department of Housing, www.housing.gov.ie, ROI tel. 01 888 2000
Gillian Corry, Stephen McDonald, Astrid Madsen & Andrew Stanway. Additional information: Health & Safety Authority, ROI tel. 1890 289 389, www.hsa.ie; Health & Safety Executive Northern Ireland, NI tel. 0800 0320 121, www.hseni.gov.uk; Belfast City Council Building Control via the Department of Finance, NI
tel. 9185 8111, www.dfpni.gov.uk; Department of Housing, www.housing.gov.ie, ROI tel. 01 888 2000  Gillian Corry, Stephen McDonald, Astrid Madsen & Andrew Stanway. Additional information: Health & Safety Authority, ROI tel. 1890 289 389, www.hsa.ie; Health & Safety Executive Northern Ireland, NI tel. 0800 0320 121, www.hseni.gov.uk; Belfast City Council Building Control via the Department of Finance, NI
tel. 9185 8111, www.dfpni.gov.uk; Department of Housing, www.housing.gov.ie, ROI tel. 01 888 2000
Gillian Corry, Stephen McDonald, Astrid Madsen & Andrew Stanway. Additional information: Health & Safety Authority, ROI tel. 1890 289 389, www.hsa.ie; Health & Safety Executive Northern Ireland, NI tel. 0800 0320 121, www.hseni.gov.uk; Belfast City Council Building Control via the Department of Finance, NI
tel. 9185 8111, www.dfpni.gov.uk; Department of Housing, www.housing.gov.ie, ROI tel. 01 888 2000















