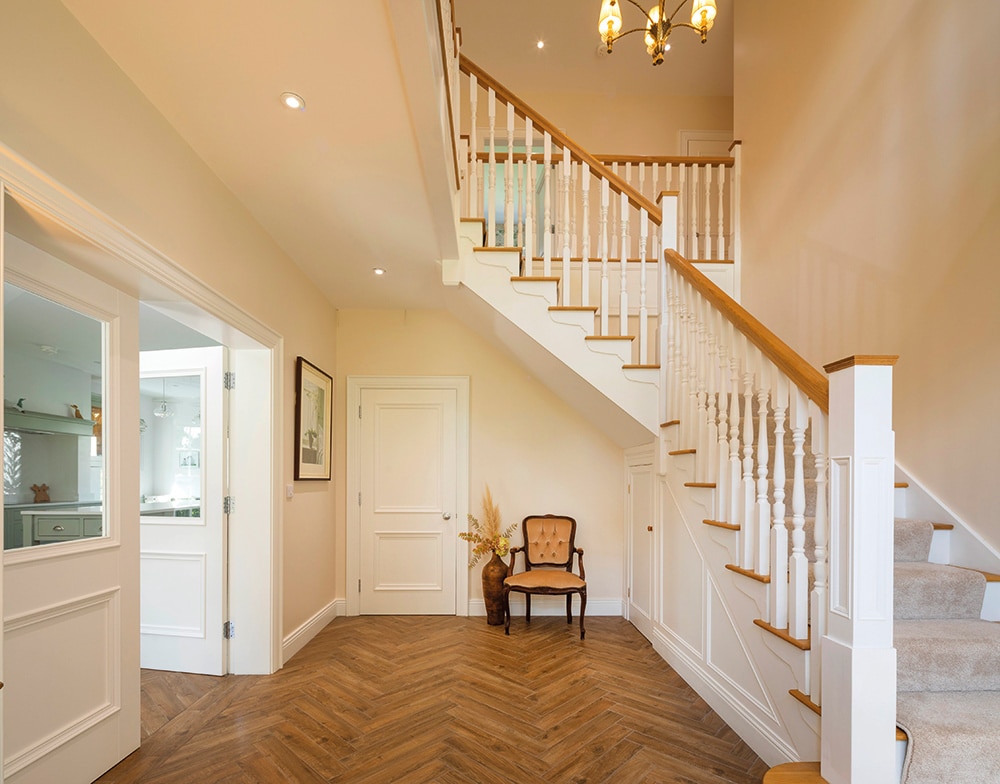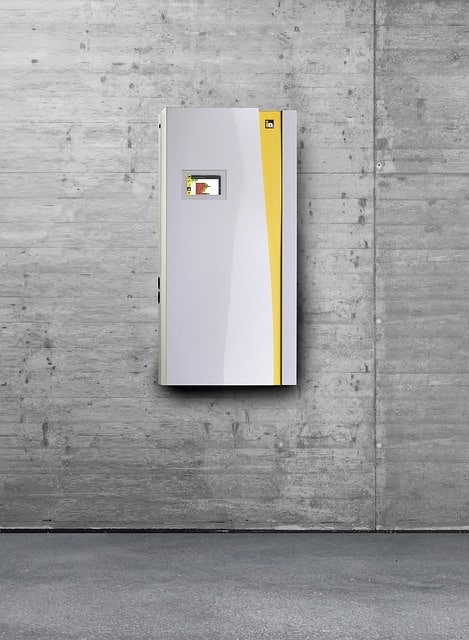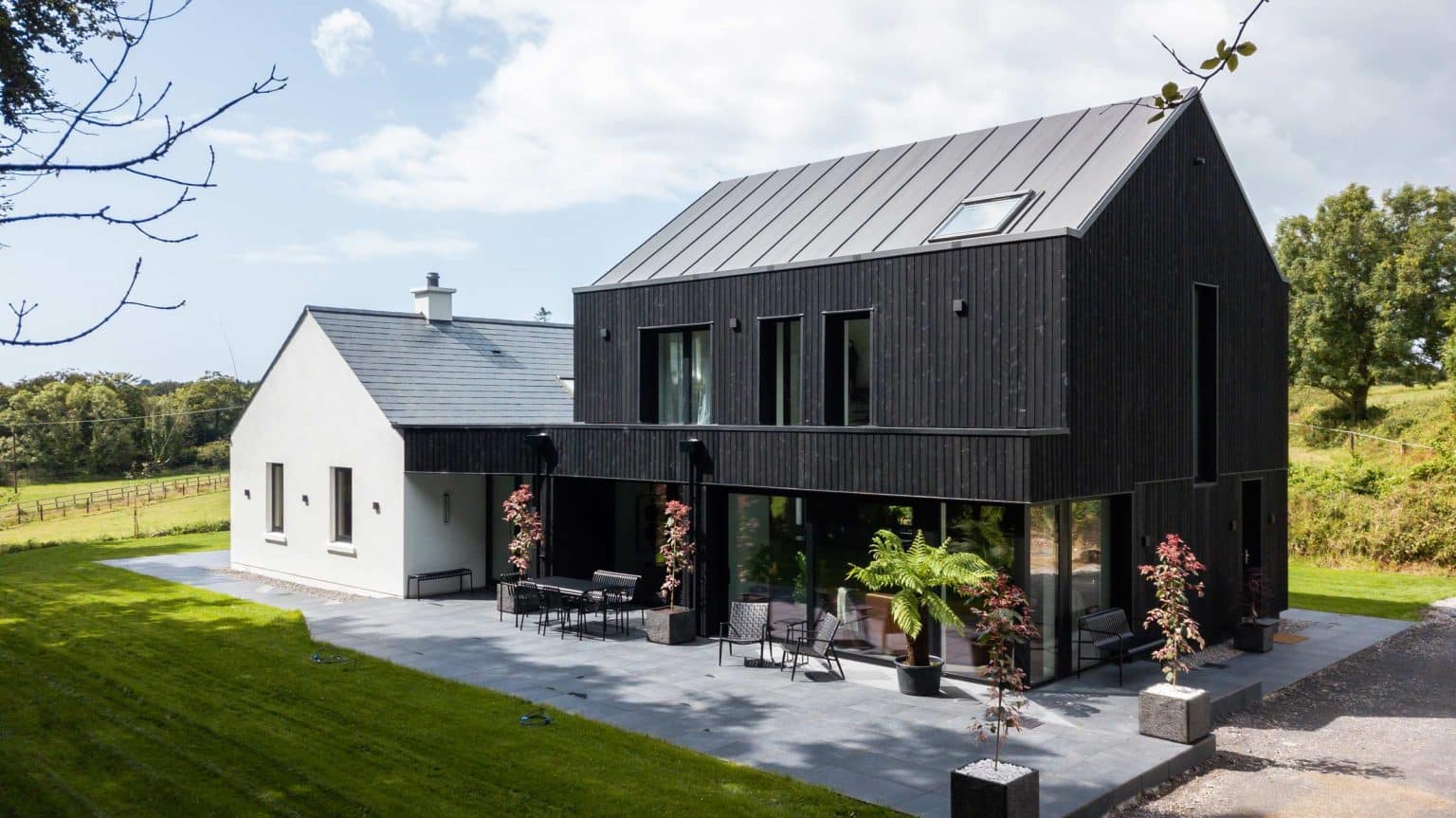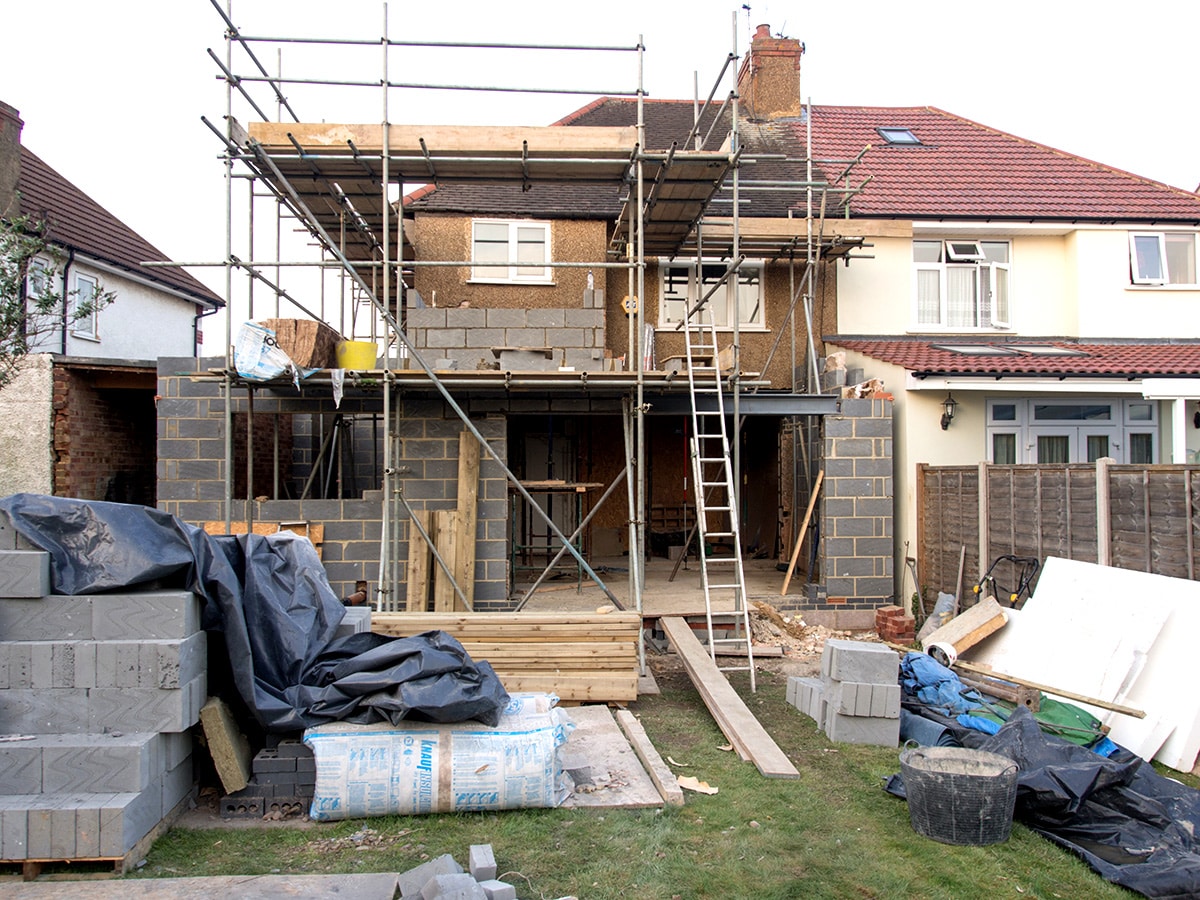The design flow of your house deals with access points, stairways, hallways and other circulation spaces, plus how to integrate storage.
In this article we cover:
- How to make your design layout flow, basic principles
- Tools to use to make sure your layouts work
- Furniture placement
- Kitchen triangle and other basic concepts
- Access points through and into the house: dos and don’ts
- Minimum and optimal dimensions for hallways and corridors
- Bin access with space requirements
- Stairs and lift design with clearance measurements
- Storage requirements and how to maximise space for it with measurements
Before getting into too much detail, it helps to have at least a basic understanding of the building regulations which influence layout, such as fire safety and access.
But be adventurous with pedestrian flow solutions, even have a look at floor plans used in other countries. I would suggest Australia. And never fear, if you go over the top or contravene building regulations, your designer will keep you right.
You might also be influenced by Feng Shui principles of positioning rooms, windows and doors, which is said to aid flow and circulation of Chi (energy) that can occur in the home.
Design flow
Look at making the layout flow so that rooms with similar uses are grouped together. Also look at how the rooms are accessed, when and by whom.
For instance, decide on when a corridor is really needed or when an open plan layout would be better. And think about how each occupant and their visitors might use the house.
On a floor plan, trace imaginary journeys that occupants might take most frequently. Try one between back door, toilet, kitchen and living room. Then another between utility room, hot press or linen cupboard, to all the bedrooms and back again to the utility room.
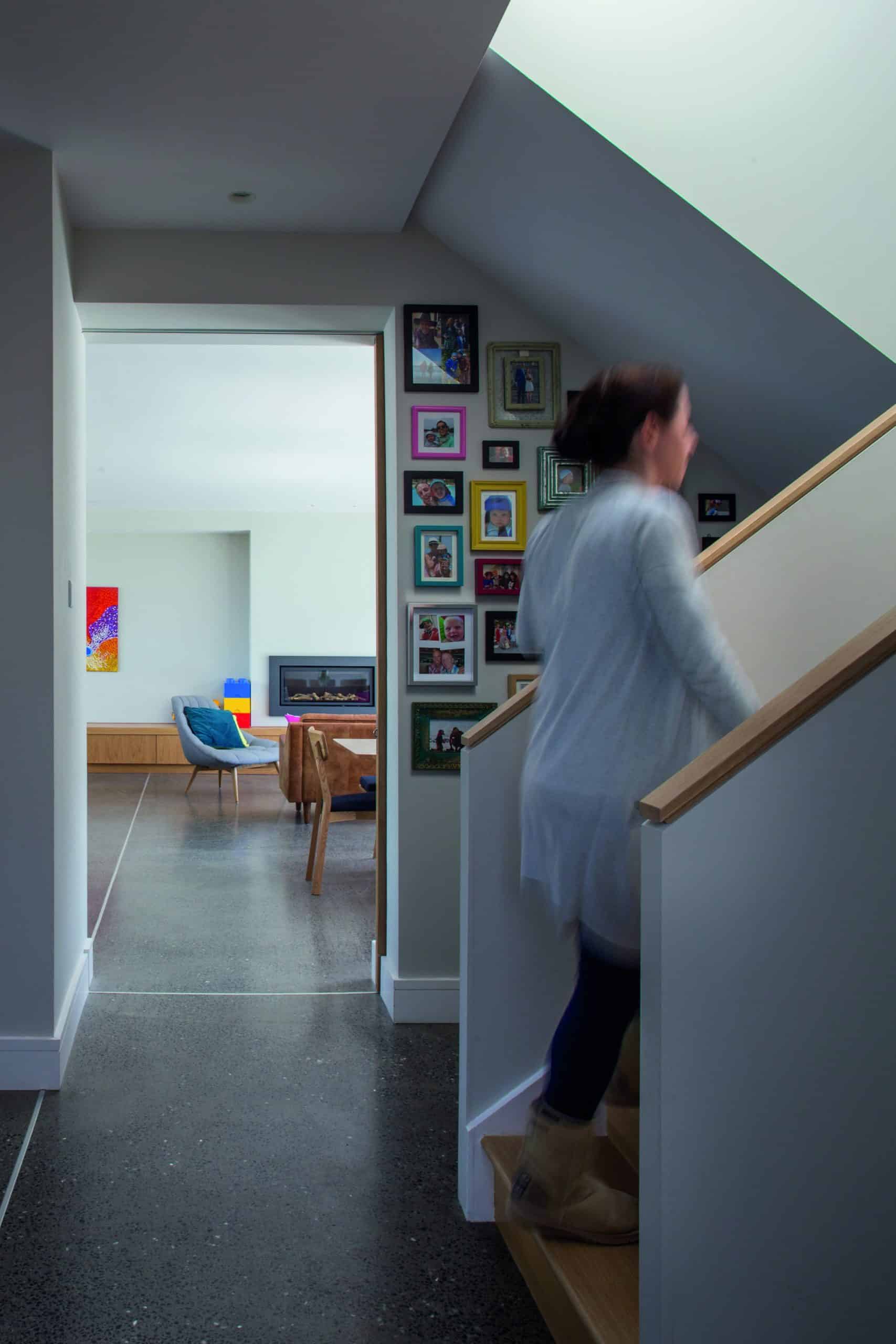
Then one from the bedroom which is the furthermost away from the bathroom, to the bathroom and back again; or one from the living room to the toilet and back again. Could you make those journeys easier? Do doors open in the wrong direction, i.e. against the flow?
If either of those answers is yes, then the traffic flow can be improved. Would shortcuts through rooms be likely to occur? If so, get rid of interlinking doorways.
One handy low tech way to experiment with planning the circulation and flow between rooms is to cut out the different room sizes (to scale) from graph paper or card, name each one and sort them into different layouts to explore which works best, allowing spaces between them for storage and circulation.
You can do the same for flow within rooms, by placing scaled items of furniture onto the room space. There are simple software apps available that can help to do much the same thing, if you prefer that. Use whichever works for you, or easier still, get your designer to do it all for you.
The triangle
The old kitchen triangle rule (there is more than one variation) was intended to ensure that steps taken between cooker, fridge and sink would be neither too many nor too few.
It said that no leg of the triangle should be less than 1.2m or more than 2.75m, the sum of the three triangle sides should not exceed 7.9m and that no major traffic patterns should flow through the triangle.
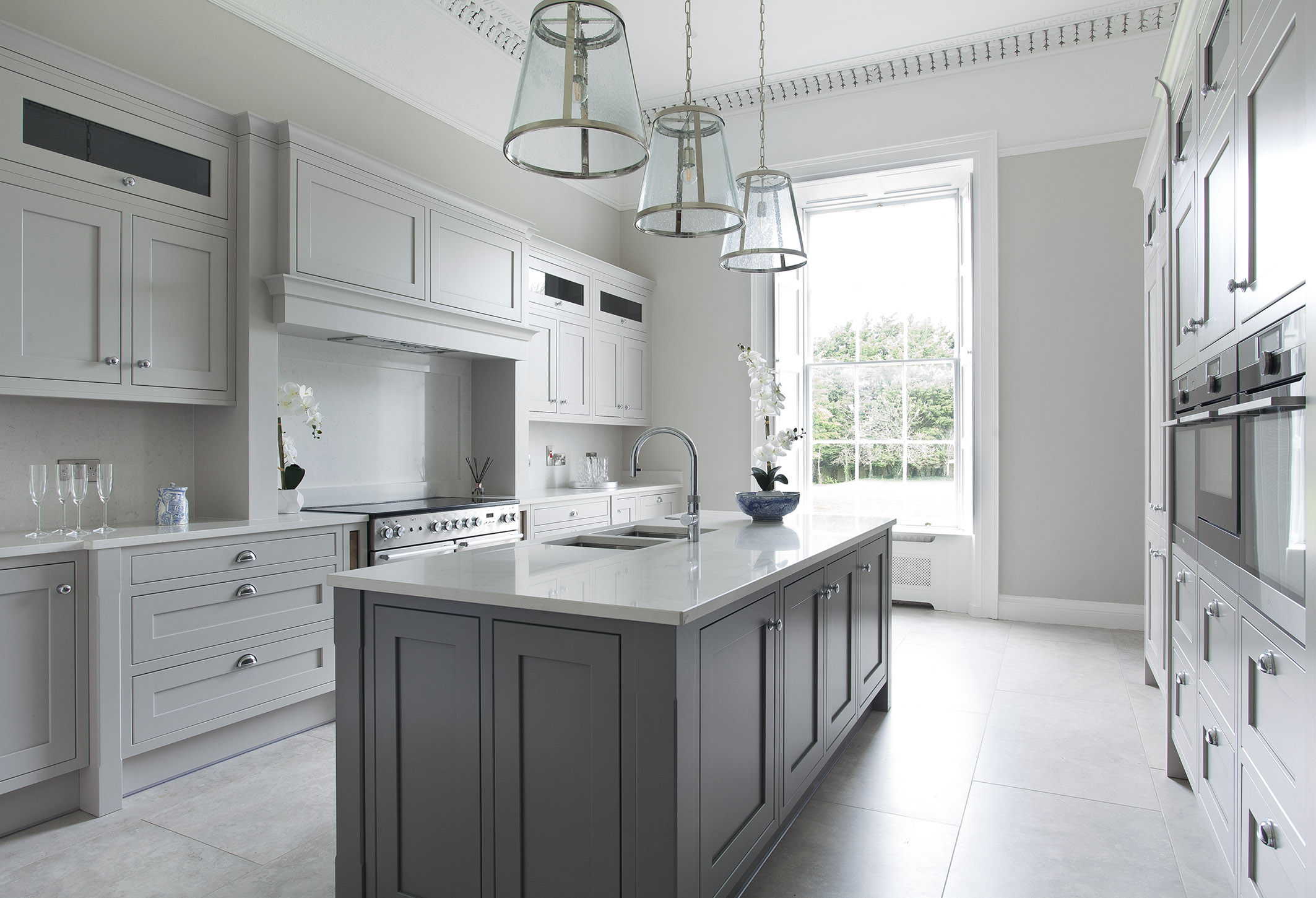
It is still being debated as to whether the triangle is dead, but I would propose that it made good sense back in the day and still remains relevant. The hard working chef will not be crazy about having people meandering through every now and then to view the fridge contents or otherwise getting in the way, so free flowing pedestrian traffic routes in the right direction are very important to get right.
Think about keeping the hob, oven and sink, the traditional hub of the kitchen where most of the work happens, away from traffic routes to doors.
The traditional range cooker in the kitchen always tended to attract visitors who migrated there on cold days to park themselves on, so if you still have one, make it difficult for visitors to get to if you donât like your cooking operations to be interrupted.
Try to identify bottlenecks such as having a fridge beside the kitchen door or a lobby with too many doors or a bathroom at the end of a corridor. And think about alternatives which let people pass each other to get to where they want to go with the easiest possible travel distances.
Remember that a slightly longer distance all on one floor is preferable to a shorter one which involves climbing up stairs and down again. Visitors should have easy access between the front door (or principal entrance) to the main reception room, cloaks and the accessible toilet.
Design flow: access
Access to, into and through the dwelling is thoroughly covered in the building regulations. Regulations in both NI and ROI stipulate that at least one accessible entrance be provided to a dwelling, with the objective that it is accessible to all.
They both require a minimum clear door opening width (775mm in NI, 800mm in ROI) and a level access landing at the door, with a minimum area of 900 x 900mm in NI and 1200 x 1200mm in ROI. By the way, the effective clear opening width of a door is taken as the distance between the doorstop on the open side, to the surface of any projections on the door (i.e. handles, latches, etc.) when it is fully open.
Wherever possible I would try to access the entrance doors by gradual grading of the paths, street or yard, in order to avoid steps, ramps and guarding. A ramp is a sloped access surface with a gradient of between 1:12 and 1:20.
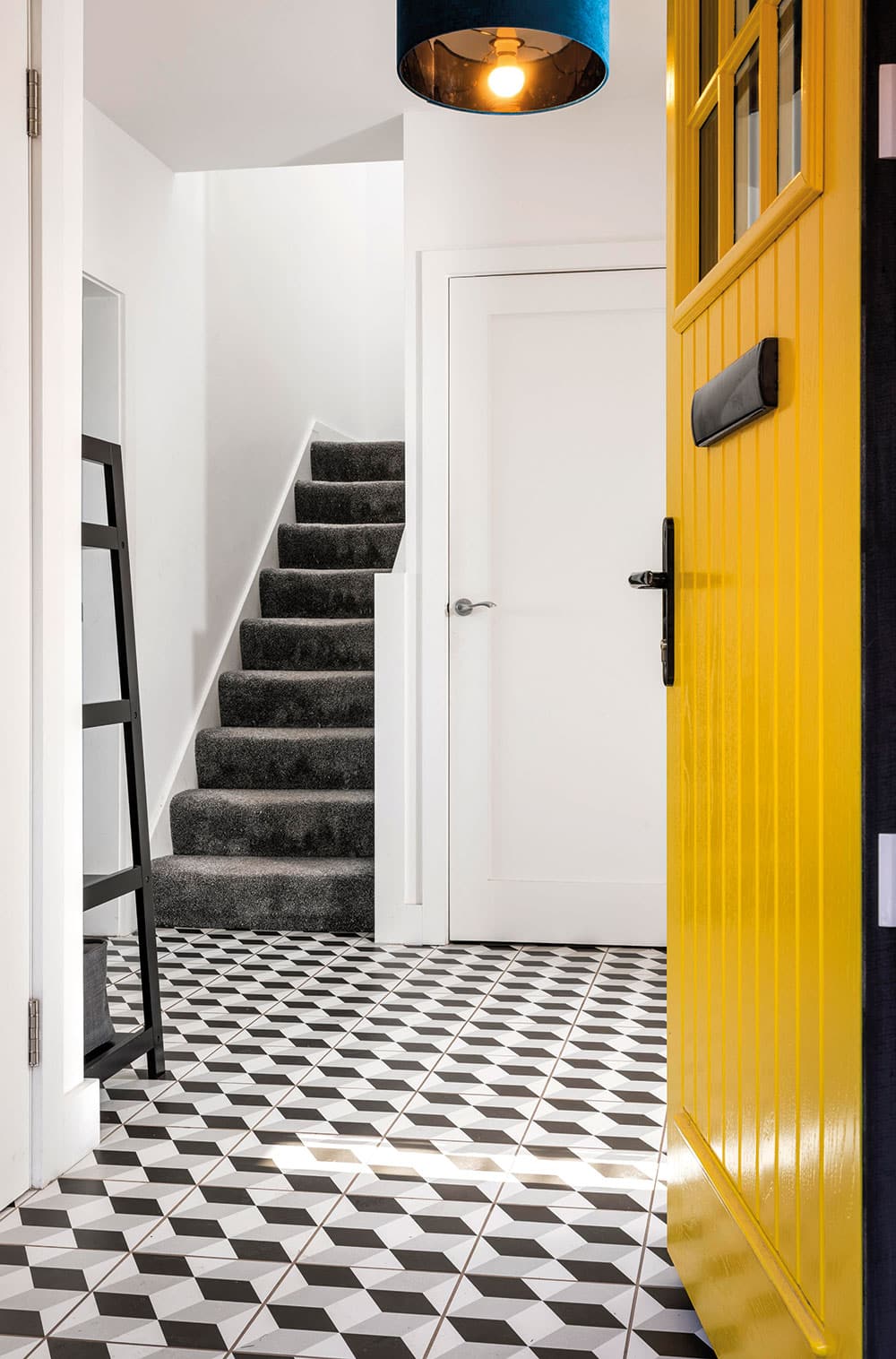
Back doors or side doors should obviously be located where their position most benefits access, flow and circulation within the dwelling and they should offer easy access to amenity areas such as the clothes line, bins and garage.
Within the dwelling, the minimum clear width of a corridor is 900mm, however the widths of both circulation routes and doorways are interrelated and depend on the direction of approach of a wheelchair, so the 900mm minimum will not always suffice. As with all building regulations, the standards are the minimum which are acceptable; and in modern homes, most corridors are around 1100 or 1200mm wide.
A 1250mm wide corridor will offer the least tile-cutting wastage when laying 200, 300, 400 or 600mm wide tiles between skirting boards on each side. Note that a tile with a nominal size of 600 x 600mm will typically have a production size of 597 x 597mm to allow a 3mm joint width.
Access to the bins
Wheelie bins, according to Part J of the NI Building Regulations, should be located so as not to compromise any means of escape nor to adversely affect health. They should be reasonably accessible to and from the dwelling (maximum 30 metres distance) and the waste collection point and provide adequate storage capacity.
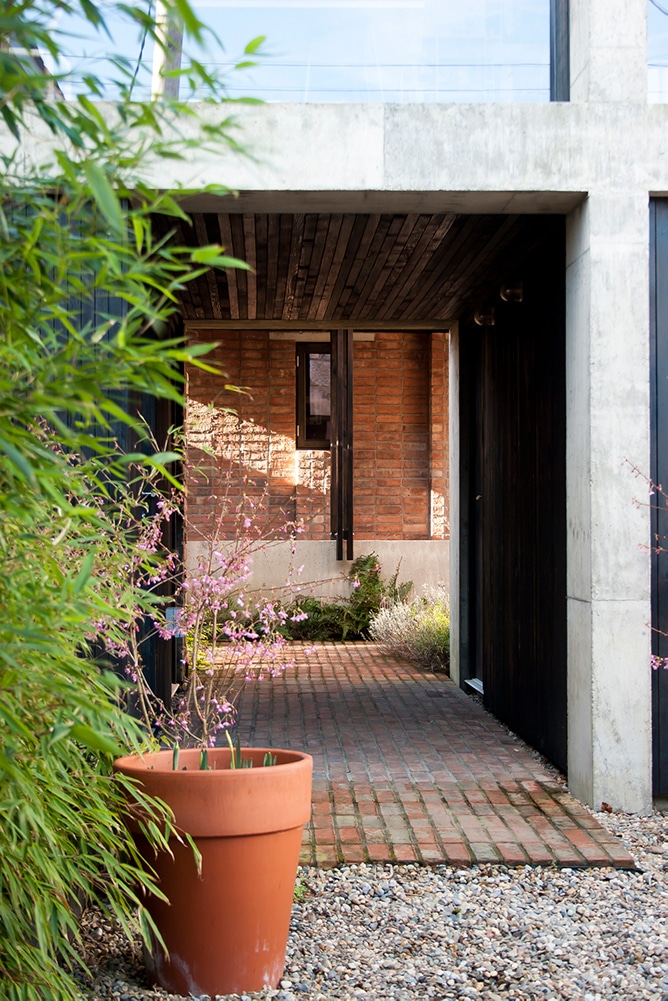
The bins should be where they can be removed without being taken through the dwelling or any other building, (other than a garage, carport or other open covered space); and have a washable hard standing base of sufficient area to accommodate the waste containers and provide reasonable access. For example 1.8m x 1.2m for three wheelie bin type containers.
Stairs and lifts
Stairs represent an entire design challenge on their own. The footprint of a standard straight flight of stairs will be usually around 1m wide by 3m long (depending on height and number of risers).
At the other end of the scale, a set of stairs set in the middle of a hall, with perhaps a landing at mid-flight and the uppers flights heading in opposite directions will require a footprint of perhaps 4m wide by 3m long, although this will vary depending on the particular configuration.

When we factor in landings, which should be of a minimum depth equivalent to at least the clear width of the stair and then add the spaces to access rooms on the sides, we get a hall size of around 6.5m wide by 5m long. So stairs and landings can sometimes take up a surprisingly large chunk of the total floor area.
If a lift is installed, the stairs can wrap around it on three sides so that so that circulation spaces between hall, stairs, lift and landings are centralised and minimised.
Nature abhors a vacuum
A word of caution. The universal law of cause and effect when applied to storage, means that the more space there is, the more stuff will be put into it.
As with all things, there is a happy medium. But as a minimum you should consider spaces for coats, boots and shoes, the vacuum cleaner, brooms and the mop bucket. A linen cupboard or hot press is usually provided, although hot presses tend not to be as hot nowadays due to the requirement for cylinder and pipework insulation.
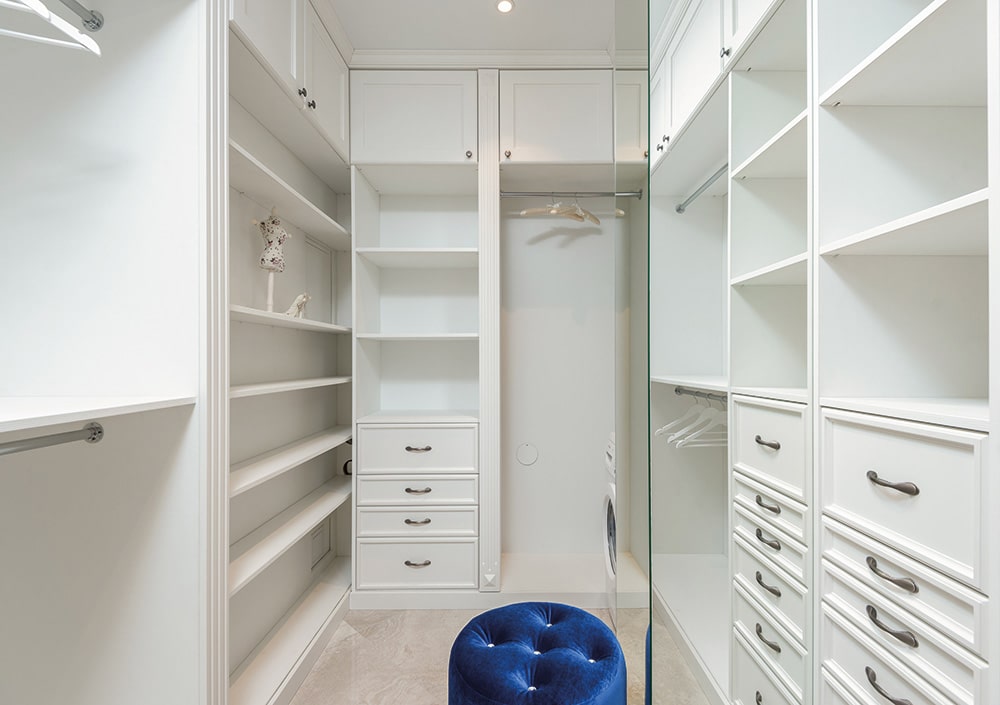
If storage cupboards doors open out, then a depth of about 600mm front to back is usually sufficient for most cupboards. I would allow at least 900mm and preferably 1200mm for the hot water cylinder but if space is tight, slimline cylinders can reduce this requirement.
Of course, if a combination boiler is installed, there will be no hot water cylinder. If storage cupboard doors open inward, then you should allow for the width of the door plus shelving, so 800 + 400 = 1200mm would be a typical minimum depth. Pocket doors, or folding and sliding doors, will ease the pressure on floorspace.
The attic is often used to store things that are not brought out too often. An acquaintance just puts his Christmas tree, lights, decorations and all, up through the trapdoor every January. A good built in loft ladder should be specified and bear in mind that attic decking must be carried on risers (e.g. so-called Loft Legs) to avoid compressing the insulation quilt.

