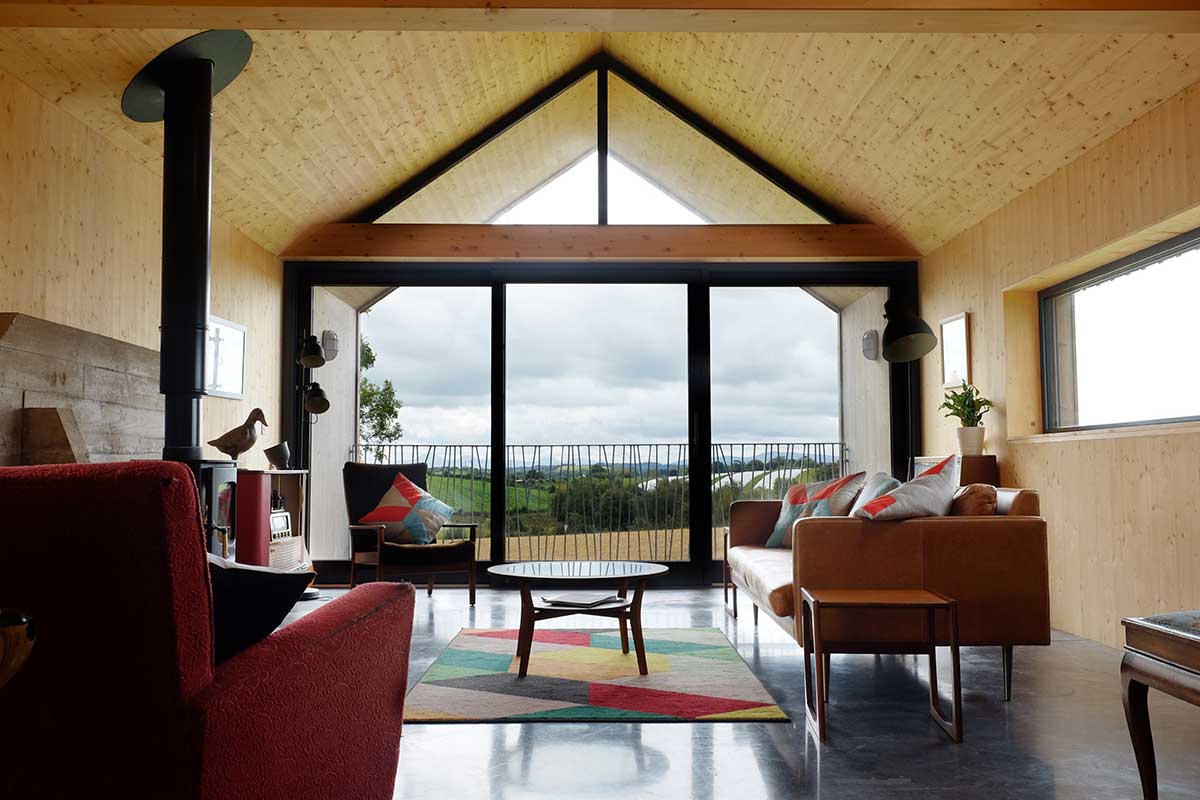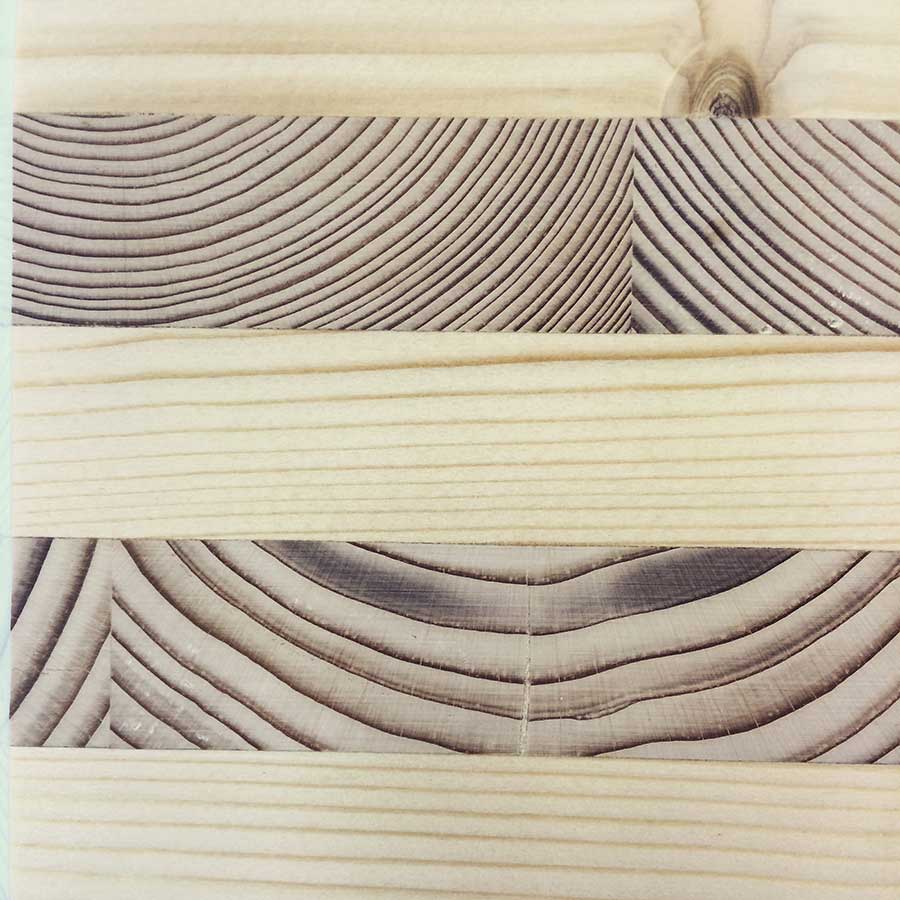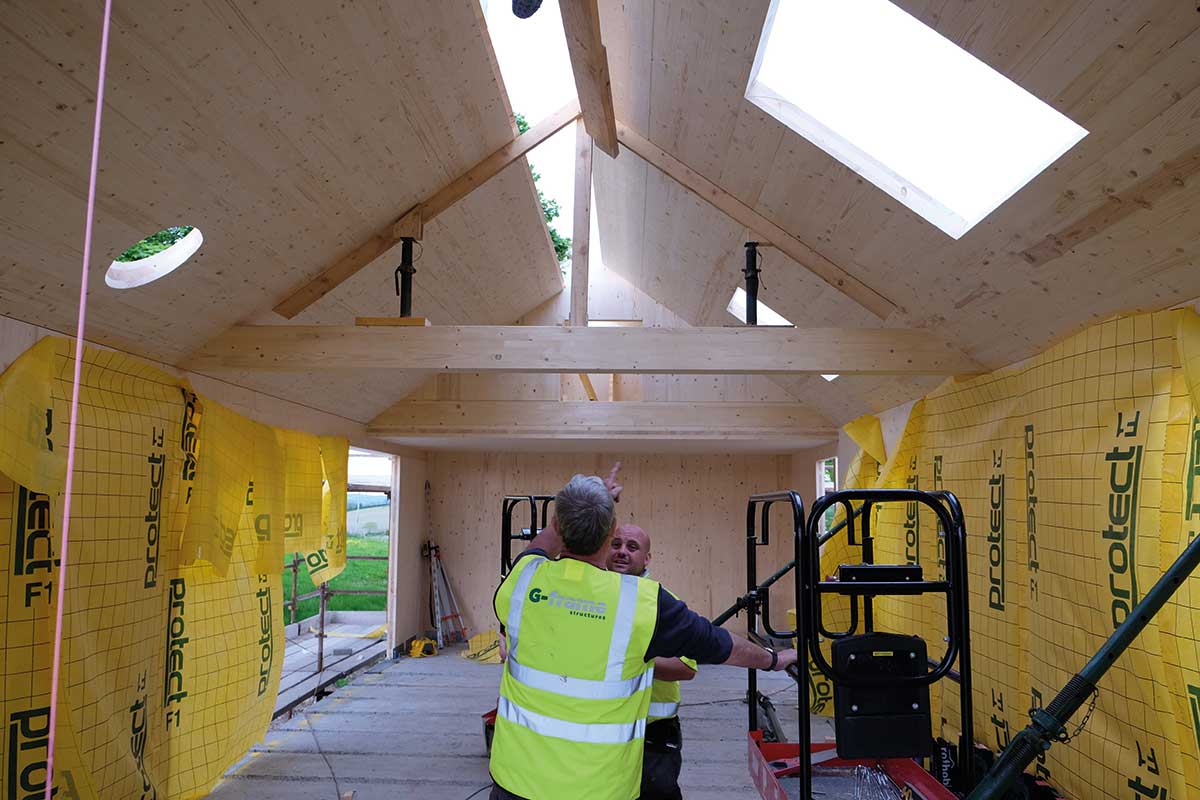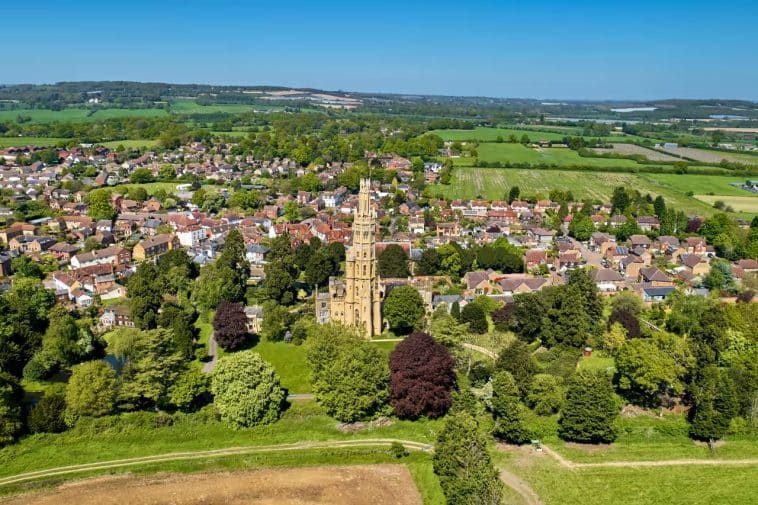Next generation timber: The concept of laminating wood to make it stronger has been around for centuries, but it’s only relatively recently that cross laminated timber (CLT) has made an appearance and is being used on self-builds.
CLT was first developed in mainland Europe 30 years ago where it is fast becoming a mainstream product. And even though in Ireland there are only a handful of completed CLT projects, its use is spreading fast here too. But what is CLT? Planks of timber are glued together and layered at right angles to produce a sandwich made up of three, five or seven layers which form solid timber panels 3.5m wide by up to 22m long.
These huge sheets of CLT are then fed into an enormous CNC (computer numerical control) machine which uses precision engineering to cut the panels needed for your project. Doors and
windows are simply cut out like cookie dough and even drilling out ducts for plumbing and wiring can be done in the factory before the panels are finally stacked on the back of a lorry in the
correct order for assembly on site. The structure is then usually externally insulated and clad.
Our home in Co Down
Our home in Ballygowan, Co Down was what we believe to be the first CLT built house in NI. It’s made up of blockwork on the ground floor with a CLT first floor and roof. The CLT was used to create a simple tunnel of wood with open, clear spans. The only internal supports are three tie beams with much of the structure on the outside buried within the roof build up. Adding strength too are the mezzanine floors; with CLT buildings every element is connected so that the structure is tied together as one and reinforced in the process.
Our builder completed the ground floor and concrete first floor slab, then a specialised contractor came in to install the panels. We opted to chase our wiring externally between the CLT and the external insulation which meant we were first fixing the project in week four of the build.
[powerkit_collapsibles]
[powerkit_collapsible title=”DESIGN&BUILD” opened=”true”]
Call in the pros
Professional input at both the design and construction stages is essential. It is key to have a professional designer who understands the properties of CLT, and who can produce a design that plays to the strengths the material has to offer. The erection of the panels is also a very specialised process; they can weigh several tons and fixings must be accurate and correct for the structure to work.
[/powerkit_collapsible]
[/powerkit_collapsibles]
The builder then completed the insulation, roof and cladding as well as all the internal work. The ‘waste’, which was cut from the windows and doors in the factory was delivered to site along with the rest of the panels and we used these pieces of CLT to create the stairs, breakfast bar, log store, tables and builtin furniture.
Attributes
- Design flexibility. Designers are using CLT to create intricate roof forms, simple cantilevers and even lightweight structures placed on top of existing buildings. The design possibilities are endless.
- Speed of construction. On our build it took just four days to put up the structure on site.
- Easy to work with. Once the structure is up, CLT is very easy to work with as it has all the attributes of timber. It’ll take you 2.5 seconds to put up a picture or to sling up a swing for the kids. Every surface is structural and solid.
- Sustainability. The timber going into the panels is sourced from PEFC certified forests and your home will be locking in carbon.
- Cost. On commercial projects it is generally agreed that CLT costs the same as a cast concrete frame structure. For the homeowner, CLT offers savings when creating overhangs and cantilevers which would be much more expensive in other construction methods. The overall cost will depend on how much is required to form the various spans and other design detail. For example if there is a need for a larger span the panel might have to be beefed up to 200mm which would use twice as much timber pushing the cost up for the same square meterage. For our house the structure cost £55,000 – that includes the design, manufacture and installation on site but excludes any finishes, windows, insulation or cladding.
Fire resistance
One of the big questions people have about CLT is “what about fire?” One of the useful attributes of timber is that it performs very well in a fire, unlike steel which bends and collapses. CLT consists of multiple layers of timber, and when it burns the outer face forms a layer of char which protects the internal layers.
The panels are designed to meet 60 to 120 minute fire ratings. The big consideration for a selfbuilder is the surface treatment. Building regulations require timber to be treated with a Class 0 surface spread of flame retardant, however there are other approaches which can be considered such as a fire engineered design, micro mist or sprinkler system, but expert advice must be sought for each case.
With our house being upside down we went with a fire engineered design. This was about analysing the speed at which fire could spread and looking at the escape routes and travel distances.
For me, one of the greatest attributes of CLT is how it feels to live in it. The smell of timber meets you at the door and its warmth and colour lifts even the greyest of days. It is robust and solid and is resilient to the smallest members in a family.
‘Once the structure is up, CLT is very easy to work with as it has all the attributes of timber.’
We chose to leave the timber untreated which means the colour and feel of the wood is much more natural. Most marks wash off and if it does get marked a light sanding does wonders. If you prefer you could protect it with paint, a white wash tint, or with varnishes and sealants.
Uptake in Ireland
In Ireland CLT is still in its infancy; the Timber Engineering Research Group at NUI Galway has looked into the possibilities of Irish grown and produced CLT, which will hopefully happen in the future. However currently all CLT is manufactured in mainland Europe, predominantly Germany and Austria, with new mills opening to meet the demand. In the UK an insurance firm has invested heavily in CLT over the past few years and plans to build 3,000 CLT modular homes a year from their new plant in Leeds.
It’s clear that with the new nearly zero energy buildings regulations rolling out in ROI over the next year and an overdue update to the NI regulations, the demand for a building material which is renewable and carbon negative can only be poised for growth.
Additional information
Project suppliers:
CLT manufacturer: Stora Enso, clt.info
CLT contractor, covers ROI and UK (full design, supply and erect): G Frame Structures, ROI mobile 087 8127406, g-frame.co.uk
Additional information:
Timber Engineering Research Group at National University of Ireland Galway, nuigalway.ie/terg
CLT supplier in ROI (design, manufacture and installation): Cedarlan, tel. 021 496 5233, cedarlan.ie













