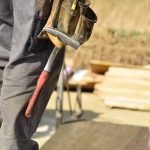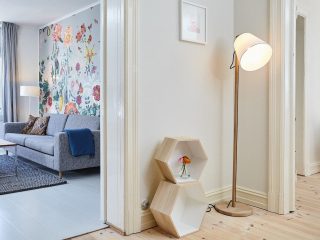Before constructing the hempcrete wall, a traditional strip foundation was poured and a rising wall of low conductivity, aerated concrete blocks was laid. The timber frame went up next, and was sheathed on the interior with a magnesium silicate board. The board provided racking strength to the timber frame while it was standing on its own with no hemp/lime mix packed against it and also it provided an inner shutter to retain the placing of the hemp/lime mix. Magnesium silicate is an inert material that doesn’t react with hemp, lime or the dampness associated with the drying out of the wall.
An outer temporary shutter, made of recycled plastic, was then required to retain the wall material. The outer shutter comes in squares which strongly interlock; they are relatively lightweight because stacking the hempcrete doesn’t exert much pressure.
Next, the hemp, lime and water were blended in a tractor mounted paddle mixer parked adjacent to the wall under construction, and poured into the shuttered wall in bucketfuls. Each layer of hemp/lime gets “tamped” evenly as it is poured in – which is the packing down of the mixture with the blunt end of a lump hammer or similar. It’s a good idea to have a tool that is not too big so as to exert sufficient pressure; one with a pointed end should help you get into awkward spots. This process ensures a strong wall, whilst still allowing insulating air to be trapped within the mix of fibres. There’s basically two types of tools you will need: those that fix and move the shuttering (drill to fix them into place, hammer and spanner) and those that mix and cast the hemp/lime mix into place (bucket or a lightweight shovel and the tamping tool).
The outer temporary shutter can be removed within one to two days, enabling it to be re-used on the next portion of wall. The more temporary shutters you have the quicker the build, but considering the hempcrete only takes a day or two to dry it makes more environmental sense to use less of them. As we were also making relatively small batches of the mixture, building in sections was more manageable.
Build issues
The walls took two weeks to construct. Interestingly, on sunny, windy days the bare, unplastered hemp/lime wall was drying out too quickly. Some minor areas on the face of the wall were observed to be dry and brittle – these were wetted down with a spray hose. The addition of extra water in the mix is an area where some trial and error is involved, as the quantity required is somewhat dependent on the local climate. However, this was mainly a cosmetic issue and would not affect the integrity of the wall.
The consistency of the hempcrete is very important. If the quantity of lime or water in it varies too much from batch to batch it will be visible – and will lead to the wall performing in different ways in different sections.
Also, when pouring the hempcrete into the shutters, level it out and tamp it thoroughly – otherwise only the peaks will be compressed and not the areas below. If some of the mix is not tamped enough, those sections will fall apart when the shutters are removed. Note that special attention must be given to areas around plumbing and electrical runs – a strong hempcrete mass must surround them.
The lime and hemp materials used were sourced from the same UK supplier that we talked to at the BRE Innovation Park. While there was at least one Irish supplier of these materials, it was felt that the comprehensive certification and consistency of the UK products justified the extra expense of transporting them over. Importantly, they also had British Board of Agrement approval, which means they have undergone independent testing and are deemed to be a suitable material for building purposes under UK standards. There is increasing interest, however, in promoting a more local hemp/lime production source, and the number of houses being built with this material in Ireland is on the increase, including several different variants in the eco-village.


