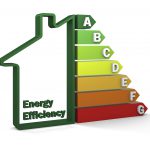All building work needs to follow the rules set out in the Building Regulations.
To help builders comply with the Building Regulations, which are set out in law in both NI and ROI, relevant government departments have published technical booklets which provide guidance for the most common cases. Your specific building project may however require a solution outside these guidelines. These documents are specifically written for those who have a sound knowledge of modern building techniques, terminology and practices. Self-builders are advised to seek professional technical guidance.The situation in ROI
In ROI the building regulations are appended with a series of Technical Guidance Documents (TGDs):- TGD Part A – Structure 2012
- TGD Part – Fire Safety 2017 Volume 2 Dwelling Houses
- TGD Part C – Site Preparation and Resistance to Moisture 1997
- TGD Part D – Materials and Workmanship 2013
- TGD Part E – Sound 2014
- TGD Part F – Ventilation 2009 UNDER REVIEW NOW
- TGD Part G – Hygiene 2008
- TGD Part H – Drainage and Waste Water Disposal 2010
- TGD Part J – Heat Producing Appliances 2014
- TGD Part K – Stairways, Ladders, Ramps and Guards 2014
- TGD Part L – Conservation of Fuel and Energy – Dwellings 2008/2017 UNDER REVIEW NOW
- TDF Part M – Access and Use 2010
The situation in NI
There is no obligation to follow the methods or comply with the standards set out in the Technical Booklets. You may adopt any form of construction you wish, however you will have to demonstrate to the satisfaction of district councils that the requirements of the building regulations have been met. The list of technical booklets is as follows:- Technical Booklet B – Materials and workmanship 2013
- Technical Booklet C – Site preparation and resistance to contaminants and moisture 2012
- Technical Booklet D – Structure 2012
- Technical Booklet E – Fire safety 2012
- Technical Booklet F1 – Conservation of fuel and power in dwellings 2012 with February 2014 amendments
- Technical booklet G – Resistance to the passage of sound 2012
- Technical Booklet H – Stairs, ramps, guarding and protection from impact 2012
- Technical Booklet J – Solid waste in building 2012
- Technical Booklet K – Ventilation 2012
- Technical Booklet L – Combustion appliances and fuel storage systems 2012
- Technical Booklet M- Physical infrastructure for high-speed communications networks 2017
- Technical Booklet N – Drainage 2012
- Technical Booklet P – Sanitary appliances, unvented hotwater storage systems and reducing the risk of scalding 2012
- Technical Booklet R – Access to and use of buildings 2012
- Technical Booklet V – Glazing 2012

[adrotate group="4"]
[adrotate group="3"]




2 Comments