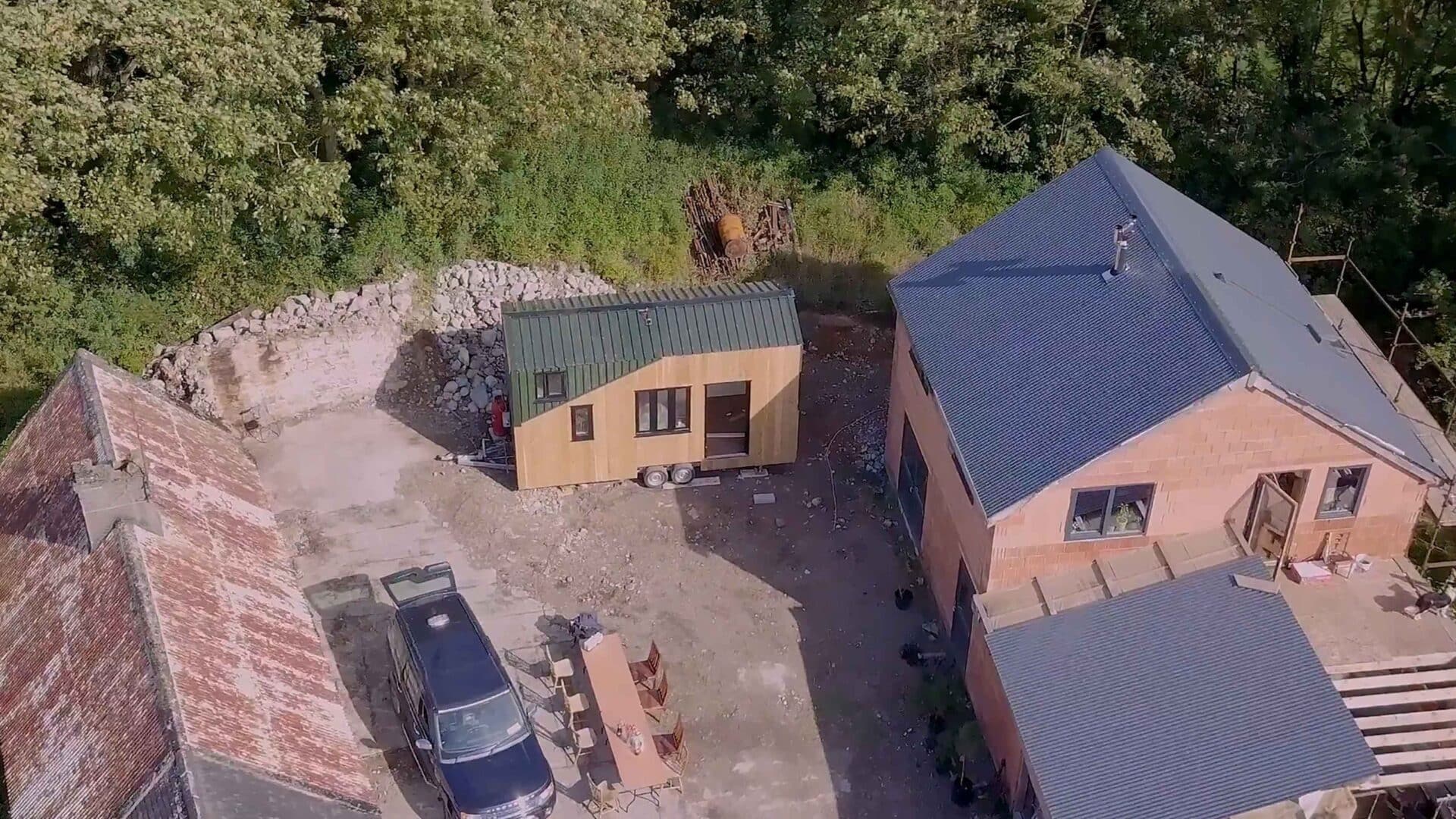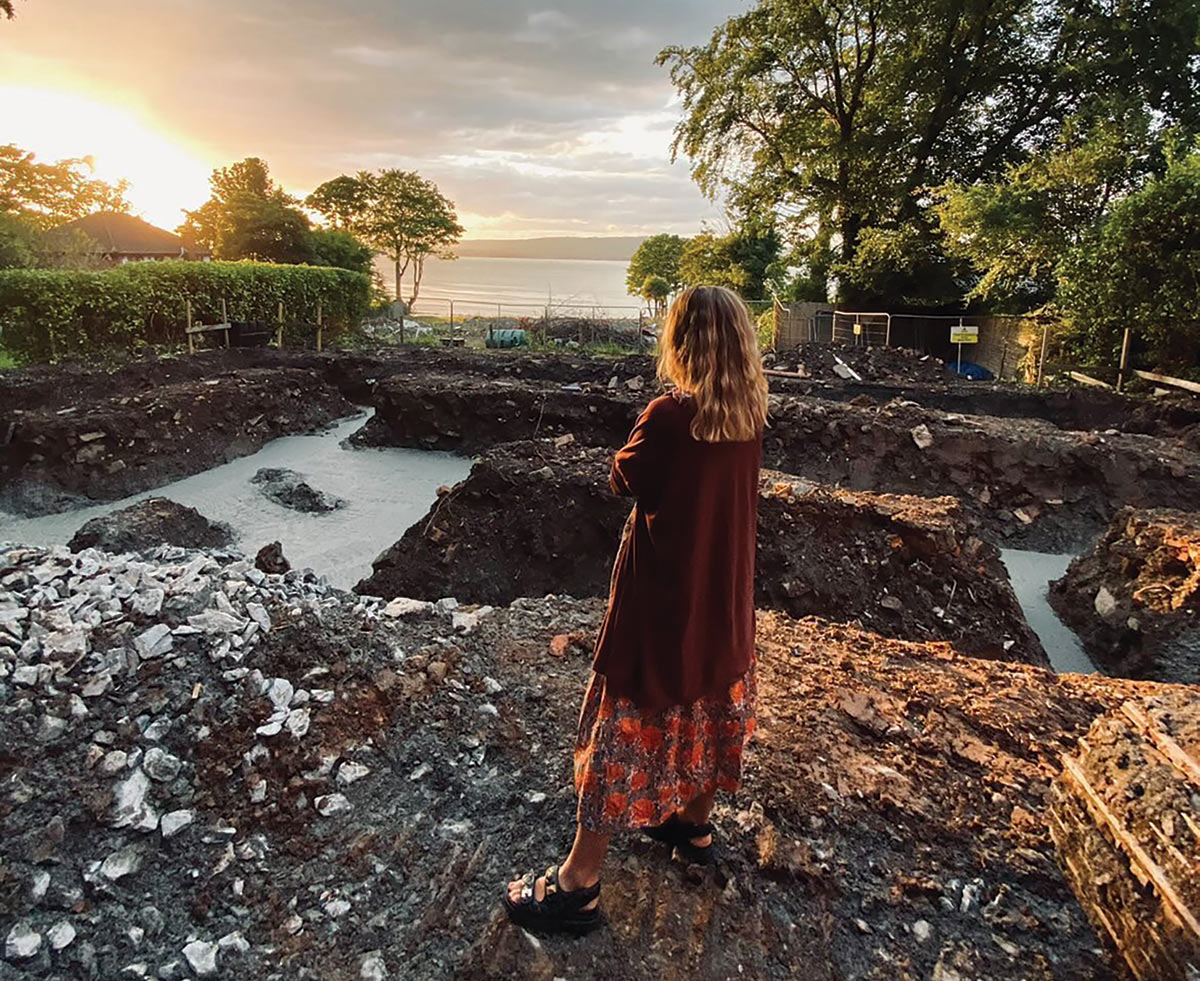The architect’s first task is to ensure a valid planning application. In both NI and ROI applications are being returned for reasons that many people regard as illogical, for example where a signature has been written just above the line instead of on it. There was even a competition to find the most ridiculous invalidation, one example being insisting on north points on all the drawings, including elevations! Planning authorities may ask for additional information from the architect or applicant, a normal occurrence, and you should ensure that this information reaches the planning department before any deadline. The architect should also make it clear if and how this ‘additional work’ is to be charged.
Stage Three, before tender/construction, is the production of working drawings/specifications suitable for construction. Beware of building directly from the planning drawings as these omit essential detail, the lack of which can lead to anything from small discrepancies over the specification of materials to larger errors regarding the entire structure of the building. The architect should ensure that the cost of the project falls within the budget specified, or if there are changes made, what these are likely to add to it.
Stage Four, the final stage of the project, is for the architect to oversee the tendering process (obtaining prices from contractors based on the drawings and specifications), the selection of a contractor, and administering the contract between the client and the contractor. Making regular site inspections, certifying work completed and issuing of certificates for payment and completion are all part of completing the build. Work Stage 4 in the RIAI Agreement lists the architect’s responsibilities as follows:
- Following the sending out of construction drawings to a shortlist of contractors, to report on the tenders received and advising you how to proceed.
- Agree the building contract between you and the chosen building contractor.
- Site inspections as appropriate to see the progress and quality of work and that the contractor is fulfilling his/her obligations to you.
- To modify the design in response to site conditions.
- If the build is satisfactory, to issue you with certificates of payment due to the contractor.
- To check the final account figures when the building is completed.
- Inspect the building at the end of the building contract defects liability period.
- List any defects requiring remedial work by the contractor (snagging), and then inspect the making good of these defects by the contractor.
- Issues the final certificate which signifies that the house is fully complete.
- Finally, issues you with a certificate stating that in his/her opinion your house is in substantial compliance with planning and building regulations.
Dispute resolution
In all cases, it’s advisable to keep a meticulous record of everything that happens on site, including the phone calls you make, filing away letters and emails sent/received, payments made, etc. This will help you keep on top of the different stages to be met in your contracts and know how your build is progressing. It’ll also come in very useful when it comes to your accounts, i.e. for taxes and VAT claims. These records will also assist you in making a claim if things were to go wrong. In those instances it’s very important to keep a clear record of your dealings with your designer, including letters outlining your concerns. Indeed, as seen in this issue’s NI case study, you may come across a difficult situation. It is therefore paramount to have a clear contract drawn up between you and your design professional(s). That said, note that according to RIBA, “while architects are expected to set out their terms and conditions of engagement in writing, if you do not have a written contract you may still have grounds to take the matter to court – seek legal advice to see if you have a case. Courts can recognise a ‘verbal agreement’ or ‘contract by conduct’ in the absence of a written contract.” So when in doubt, seek out legal advice.
Now, how do you go about settling a dispute? As you can imagine, it is best to first of all try to resolve the problem amicably – your architect or architectural technologist should have their own processes in place to deal with reasonable complaints. Check your contract and make sure that the problems you’ve encountered relate to when the professional was hired, e.g. if you’ve hired an architect as far as planning permission stage then issues pertaining to the build are unlikely to apply to him/her. Always be clear about what your solution to the problem is, as this should help resolve the matter in a timely manner. That doesn’t mean your wishes will come true, but it will at least provide a clear and constructive basis for discussion. Again, keep a meticulous record of these dealings, i.e. ask who is in charge of your complaint, how long it will take for them to process it, make notes of meetings, etc. The professional bodies can help you at this early stage. Although they cannot give direct advice on a specific problem, they can give you general information. For example, if there is a perceived delay in communication between the architect and the client, they may step in to ask that the architect deal with your query expeditiously, without instructing them on how to deal with it or telling you what they think of your case.






