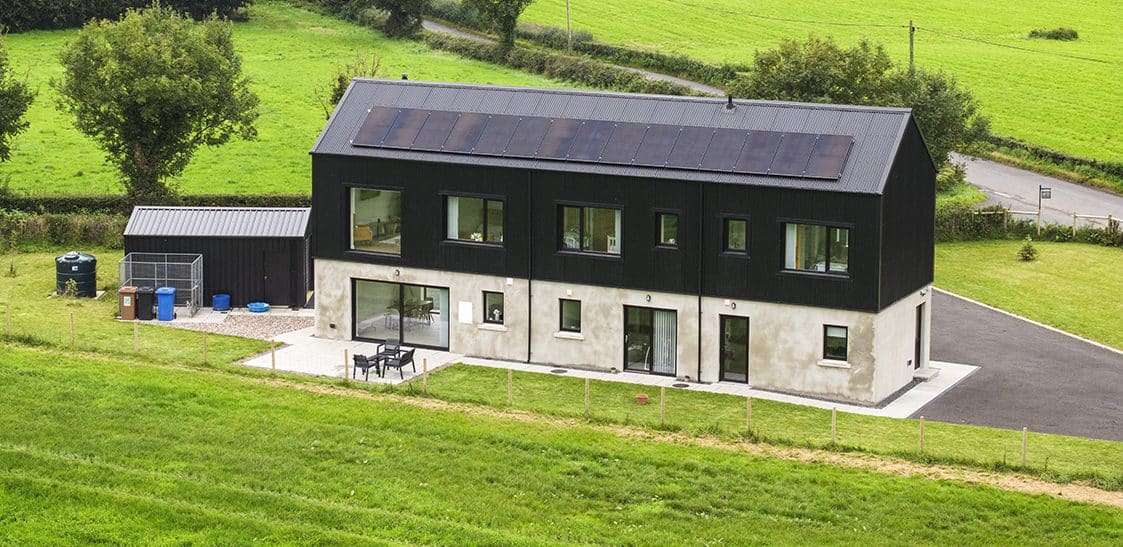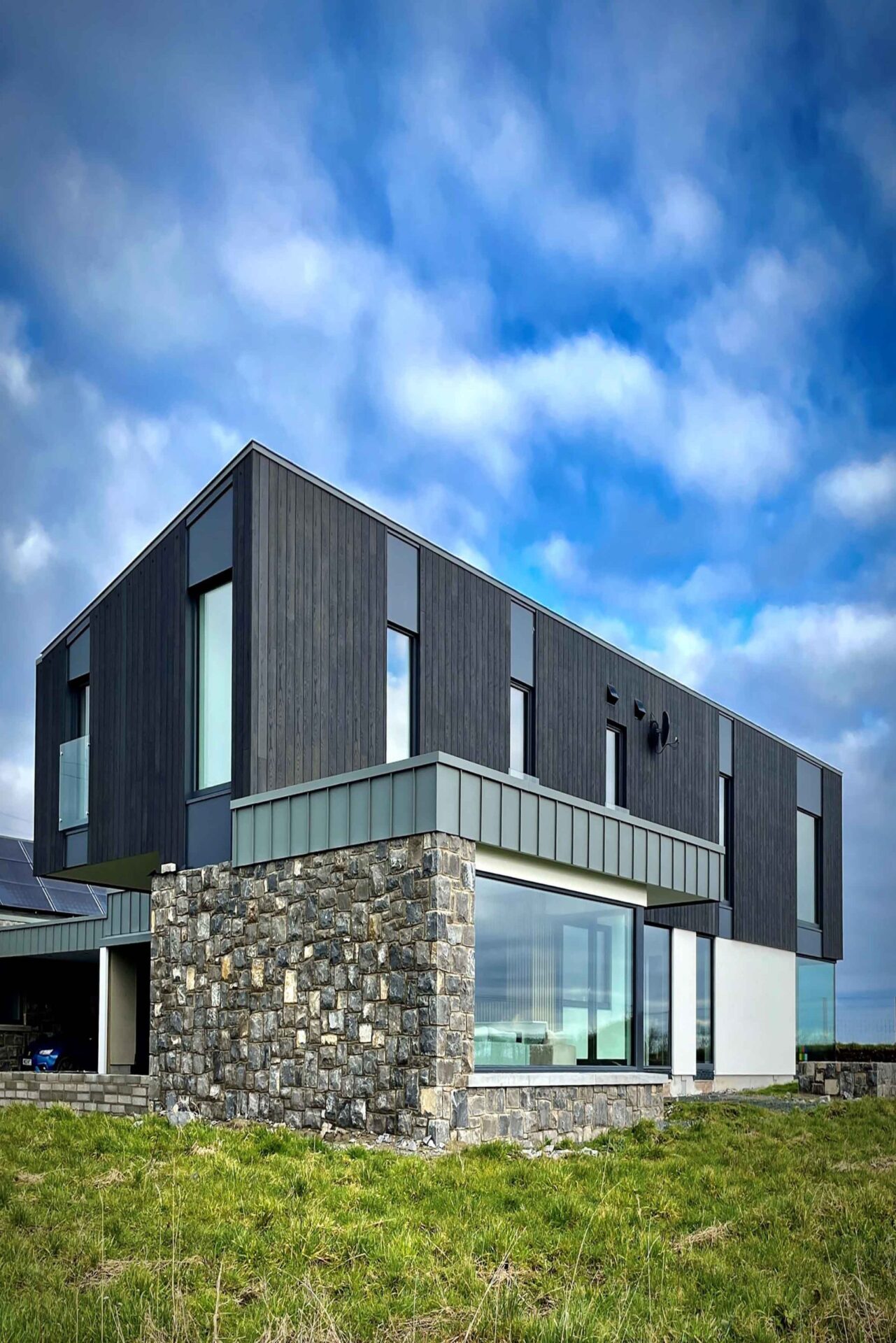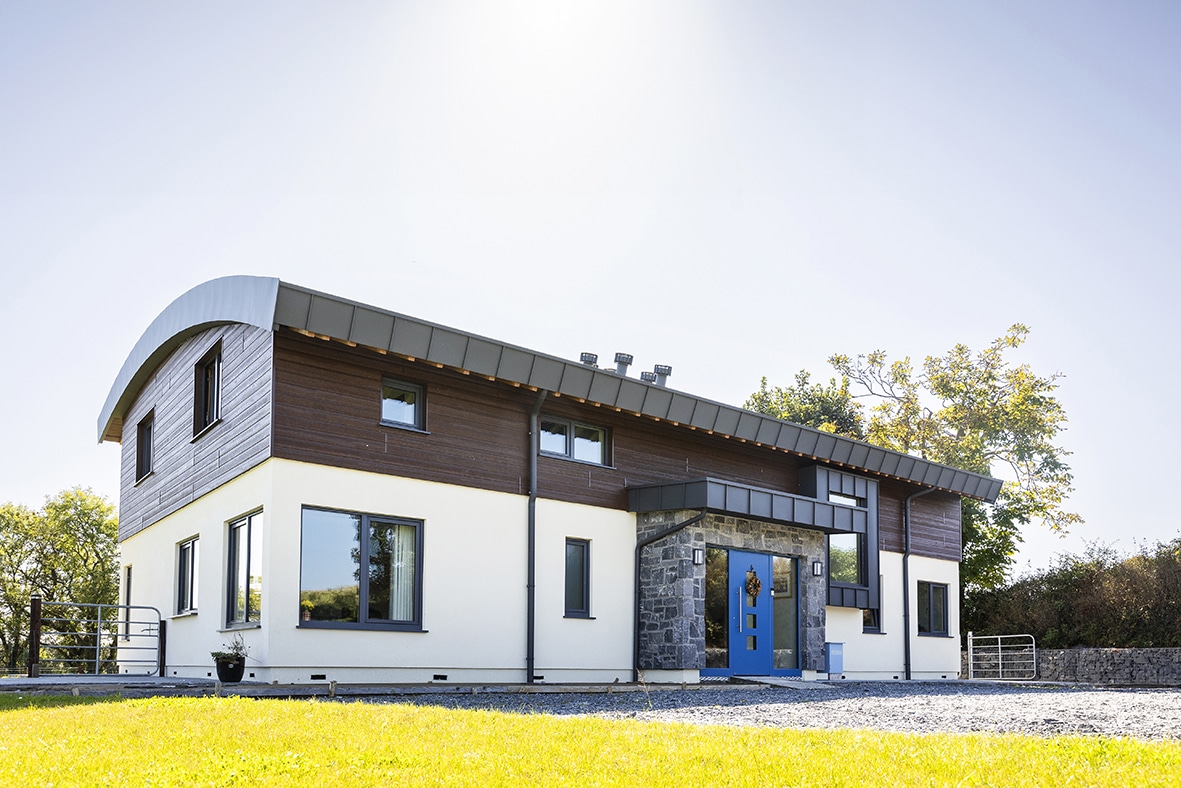Remember, although it is acceptable to negotiate fees, it is important that your choice of designer should not be made on the basis of fee alone but on the overall level of service. Your project could last for many years and the relationship with your designer, where personality clashes and misunderstandings are avoided, is more important.
Contracts
The RIAI and RIBA publish forms of agreements for the use of architects and clients setting out the terms and conditions of working, the services provided, charges that will be incurred and briefing notes on budgets, work stages and fees. The RIAI and RIBA agreements are highly recommended as they leave little room for error or misunderstanding. They help to establish your aims and aspirations for the project and the design style you are looking for. Building is stressful, and it is essential that the working arrangement between you and your architect is clear. Some architects prefer to outline the main points by letter, but make sure everything is covered, and includes:
- Their duties – what s/he will and will not do
- Your duties – what you should and should not do
- Consultants, sub-contractors and suppliers – how they are appointed and their responsibilities
- Inspection of building work – how construction is inspected and the difference between supervision and inspection
- Charges and costs
- Omitted work and changes
- The architect’s liability
- Copyright (as building design is regarded as artistic work, copyright of the drawings belongs to the architect unless stated otherwise in the contract)
- Suspension and termination
- Disputes
The RIAI agreement between Client and Architect for Domestic Works (used for single houses, conversions and extensions) sets out each stage of any building project, from the outline design, detailed design, construction information and the build. To save repetition, note that the RSUA uses the RIBA Standard Form of Agreement (SFA) which is virtually the same as the details that follow, based on the RIAI one. CIAT produces a set of Contract Administration Forms which chartered members can use to administer the project, either on their own or in conjunction with a contract. CIAT and RIBA have signed a memorandum of cooperation which allows its chartered members to use RIBA’s SFA for Consultants. Some members may choose to use JCT contracts or other options that may better suit the parties involved and the project.
Stage one of the RIAI agreement involves a discussion of your requirements, budgets, timetables and fees. This is effectively the starting point of a full brief and is your chance to get across key ideas of your likes and dislikes, the way you currently live and the way you would like to live. All of these are negotiable. Your architect can also provide excellent advice even before the project is started, identifying suitable sites or advising on extending or renovating the property before becoming involved in major expenditure. Stage one also includes a full site analysis; the architect needs to understand the topography, direction of sun and wind throughout the year and any special features or views that should be integrated.
Stage two produces initial ‘sketch’ drawings where the architect interprets the brief to give a ‘first idea’ of a possible solution to the design, site and planning requirements. The drawings for this stage will vary and may involve three dimensional images and models to convey the spaces and volumes. Once the outline design is determined, the architect ‘works up’ the sketch schemes into a set of drawings suitable for a planning application. The general rule in ROI is that domestic extensions, to the original structure, up to 40m2 do not require planning permission as long as there is 25m2 of yard or garden remaining. In NI the rules are slightly different. The starting point is 1 October 1973; any additions before this date are regarded as being part of the original house. In terraced properties or those in conservation areas you are allowed 10% or 50m3 of the original house volume, for any other house it is 15% or 70m3 (whichever is the greater), with an upper limit of 115m3 applying in all cases. If you do need planning permission, additional drawings may include site location plans, percolation test results, and newspaper/site notices.







