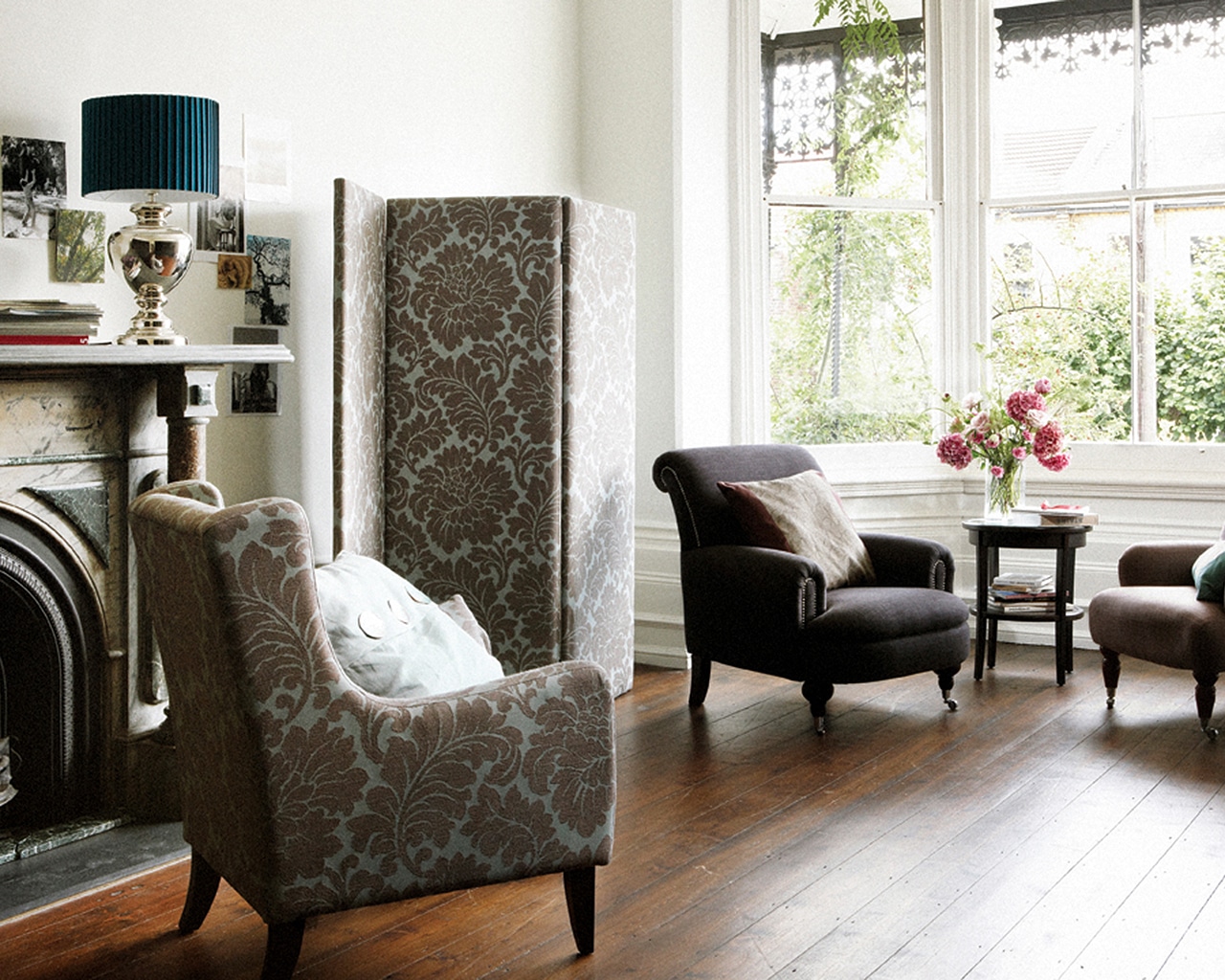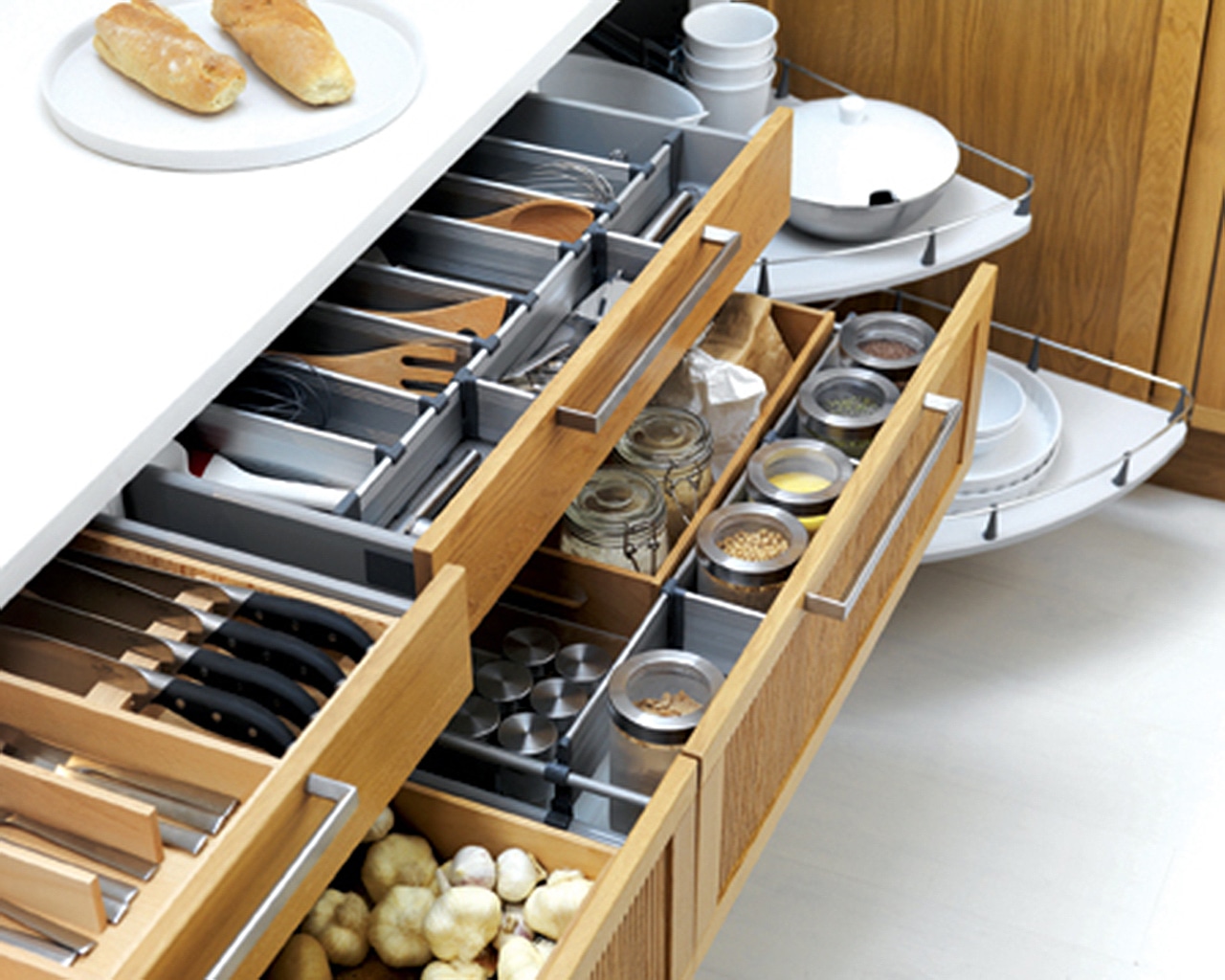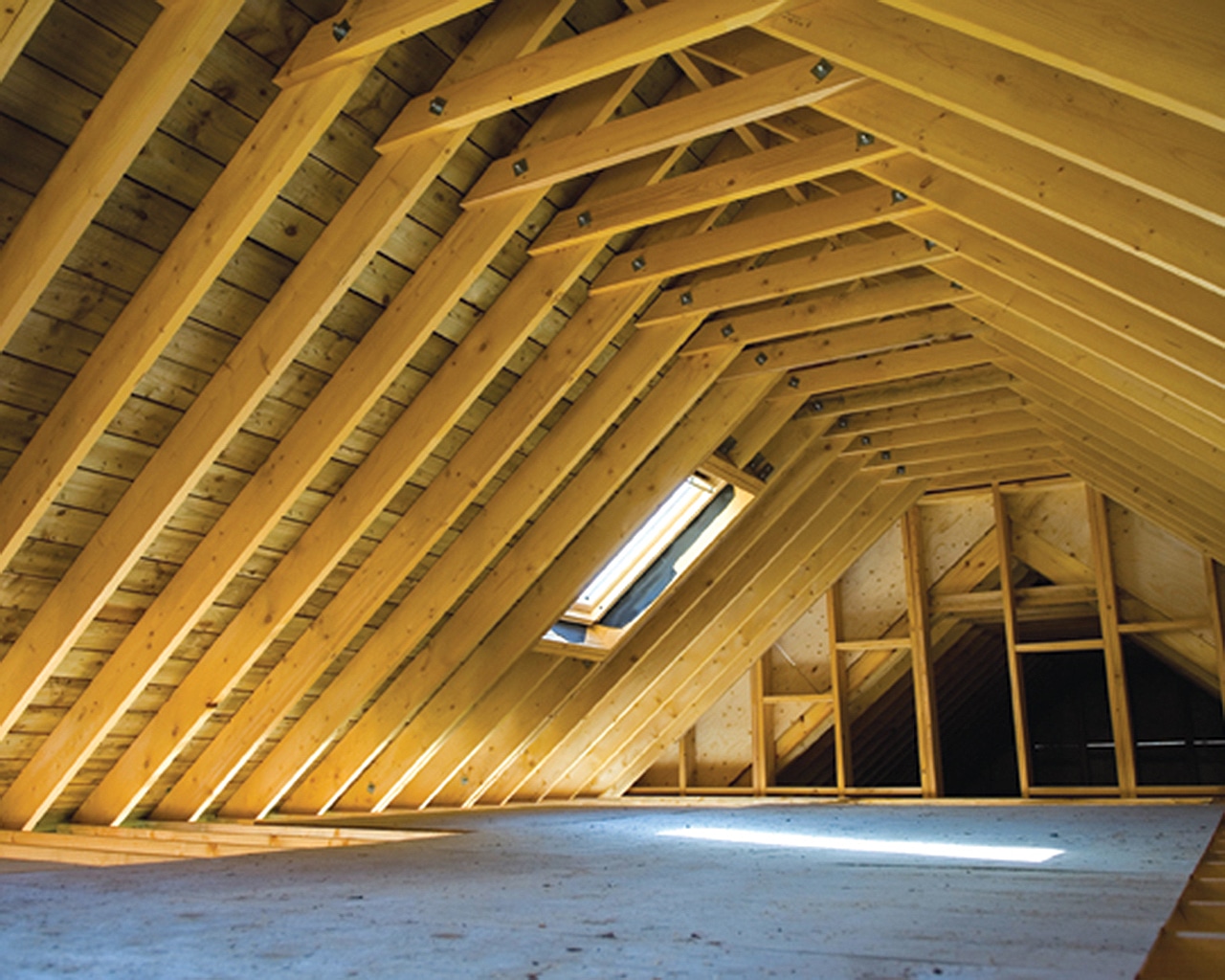The vernacular Irish cottage is, in and of itself, inherently adaptable. If change of use is required, its rectangular dimensions and double height ceilings provide great flexibility. However nowadays, new homes and even extensions are not usually built with enough consideration for the household’s evolving needs.
While life may seem straightforward to many of us – we grow up, go to school, then work, maybe have children who eventually get on with their lives and move away from home, we get old… – this view has perhaps become a bit too simplistic. Jobs are far from being secure anymore, families can be broken and reconstituted, young adults might stay longer in the nest, older relatives might have to move in, and unfortunately illness and disability may be on the cards. So how can you adapt for an unforeseeable future? A good insurance policy might be the first thing to spring to mind, but your home too needs to be able to respond to any changes in your family’s life, planned or not. As a guide, the key drivers for adaptation typically include the following:
- Ageing: Making provisions for reduced mobility, dexterity, vision, and other ailments associated with getting old will facilitate independent and comfortable living in your home for as long as possible.
- Mobility: Making the house accessible for visitors with special needs creates a universal design environment, not to mention allow for easier adaptation if one of the householders also ends up requiring such services.
- Household size: Making room for a bigger family or subdividing the house into several units may be required; designing with this in mind will avoid having to move or having to carry out expensive renovations.
- Life-work balance: Having the possibility of creating a suitable working space within or adjacent to the house in the case of a career change.
- Financial capability: Planning your house development in stages, future-proofing and carrying works as your needs evolve, or when you can afford them, rather than in one go.
Creating more space
There are two radically different approaches to building a home whose living space can be readily extended. One is to reconfigure the areas within the existing shell of the house (or outbuilding) by converting previously unoccupied space into a habitable one – typically the attic or a garage.
Framing an attic for use as a living space is the ultimate in flexibility. A variety of truss systems allow for the potential extra living space and converting an attic is less expensive than building an addition. Building the original structure as a double-height shell and allow for its subsequent subdivision by adding a first floor and partitioning, offers many possible variations in how the volume is occupied. However, you will need to carefully consider how theses new spaces will be accessed.
Key provisions for ‘internal extensions’ will in include:
- the load bearing structure such as walls and attic floor has to be sufficiently strong to carry the extra load
- the installation of permanent access to the new living spaces, e.g. ambulatory stairs and doorways
- daylight through windows and roof lights for example
- enabling easy connection to existing services such as water, waste, electricity, heating, ventilation, etc.
The second approach is to extend outwardly i.e. outside the existing shell. Planning for adaptation in this regard concerns primarily form and structure. Designing a house that lends itself to extension includes selecting a simple, rectangular form, with space around it where the additional elements are envisaged. Placing external services (drainage, electricity and water supply, etc.) away from these areas will avoid costly retrofits and avoid unnecessary disruptions. The house design should consider passive solar design measures such as daylighting, solar thermal gains, natural ventilation, before and after the extension of the initial house.

Making provisions for removing or easily modifying parts of the building envelope (walls, roof) to connect to the existing volumes to the new ones will simplify the process and reduce costs. Strategically placed floor-to-ceiling glazing or exterior doors offer an effective solution for linking the new and old. Alternatively, placing lintels within the initial structure under which future openings can be easily created is a smart move. Generally, an independent structure with removable infill panels along a consistent grid offers a lot of flexibility – timber or steel frame structures being particularly suitable from that point of view. Finally, it also makes sense to have foundations put in place for a future extension at the same time as for the main body of the house.
Using space efficiently and flexibly
When planning for the future modification of internal layouts, consider the following:
- If you have an open plan layout, it should be straightforward to reconfigure. For example, movable partitions e.g. using floor to wall shelving, folding doors, etc. allow subdividing and rearranging the space on demand.
- Permanent partitioning should be non-load bearing and installed after the floor, ceiling and exterior walls finishes are completed, so that they can be moved or removed without major alterations to the finishes. These should not contain services whenever possible.
- The positioning of services such as electrical sockets, lighting, ventilation, heating, TV, IT, etc., should consider permutation in functions, e.g. from living to working space or sleeping to entertainment. Services and utilities should be positioned so that they are easily accessible, for example by locating the main feed in the floor/ceiling cavity. This will allow you to easily make extra connections or extensions.
It might also be beneficial to make provisions for the division of the house to cater for several household units living independently under the same roof. Three storey houses (possibly including a large attic space) are particularly suitable in
that they can be subdivided in two or three separate units. Roughing-in bathroom or kitchen plumbing at the time of construction will make converting a floor of the house to an apartment a lot easier. Also allowing for independent controls and metering of certain services (in particular space heating, hot water supply and electrical circuits) will also make future cohabitation easier.
In addition, if you are building a new house or retrofitting extensively, but your current budget cannot stretch to include a renewable energy system, making the necessary provisions for an easy upgrade will save you money when high energy prices really hit hard. For example, you could install a domestic hot water cylinder suitable for connection to solar thermal collectors and putting into place the necessary pipework up to roof level (leaving the circuit empty).
You can also prepare for connecting your heating system to a geothermal heat pump or an air source heat pump by positioning the current heat source, e.g. oil or gas boiler, in such a way that it can easily be replaced by such a unit (since these are typically bigger, you’d have to make more space in the utility). Providing a passage through an external wall or ground floor to connect the heat pump unit to its heat source will also help. Selecting a low temperature heat distribution system, e.g. underfloor heating, fan coils, extra large radiators, will also enable the future heat pump to work efficiently.
Should you wish to install a wood stove or a wood (pellet) boiler in the future, making provision for a chimney and an air supply duct to facilitate this. As outlined above, you should also be conscious that renewable energy alternatives often require significantly more space in the utility or plant room. It is recommended to talk to experienced suppliers for advice on these issues.
Adaptability and accessibility, room by room
The following sections review key criteria for adaptability and accessibility of the house, room by room:
Parking: Parking space must be of a sufficient width and length (2.4 m x 4.8 m) with a 1200mm wide safety zone for boot access and cars with rear hoists, outside the traffic zone. If there are two parking spaces, they must be separated by 1200mm wide marked access zones. You’ll also need to add an adjacent path (at least 0.9 m wide) that is on the same level. Access from the parking to the dwelling should be as short as possible and level, or on a low gradient.
Entrance: The front door should be illuminated, have level access over the threshold and have effective clear opening widths. In addition, main entrances should also have adequate weather protection and have a level external landing. An adaptable design might be pre-wired for an intercom or closed circuit TV monitor to improve entranceway security. Strong, easy-to-operate lever locks and latches are important considerations.
Hallways and doorways: Movement in hallways and through doorways should be as convenient to the widest range of people as possible, including those using mobility aids or wheelchairs, and those moving furniture or other objects. As a general principle, narrower hallways and landings will need wider doorways in their side walls.
Circulation space: There should be space for turning a wheelchair in dining areas and living rooms and basic circulation space for wheelchair users elsewhere.
Living space: A living space should be provided on the entrance level of every dwelling. In dwellings with two or more storeys, with no permanent bedroom on the entrance level, there should be space that could be used as a convenient temporary bedroom.
Kitchen: Locate appropriately sized work spaces next to appliances, e.g. oven, microwave and refrigerator. To accommodate seated occupants or a person of limited stature, portions of the work surfaces should be constructed at a lower level than those for standing users with leg room provided under work benches. To enable such changes to occur easily, kitchen joinery can be installed using modular components which allow for easy removal or modification of individual components rather than the reconstruction of the entire joinery layout. Such components should be installed after the non-slip floor finish and wall finishes are completed to avoid replacement at a later stage if portions of fitted cupboards need to be removed to allow for knee space under worktops. Installing pull-out work boards at varying heights in strategic locations can also work well.

Sleeping areas: At least one bedroom in the house should be accessible to a person using a wheelchair and be sized to enable maneuvering within the space. Additional services such as two way light switches, broadband, additional electrical outlets for future installation of ceiling hoists / curtain closers and TV outlets are recommended to ensure maximum usability and security. Closets should have lighting as well as adjustable-height shelving and hanger rods that are accessible to all people regardless of size.
Wet areas: A bathroom that can (eventually) accommodate a wheelchair user should be provided in every dwelling, and it should be close to a main (double or twin) bedroom. Where an accessible bathroom is not provided at entrance level, an accessible WC should be provided with floor drainage for an accessible floor level shower to be easily retrofitted in the future. Walls in all bathrooms and WC compartments should be capable of firm fixing and support for adaptations such as grab rails and drop down rails. The structure above a main bedroom and bathroom ceilings should be capable of supporting ceiling hoists and the design should provide a reasonable route between this bedroom and the bathroom. Doors to bathroom and toilets should open outwards to avoid obstructing passage in a confined space. Attention should be paid to the location of the door to prevent it from hitting a person on the other side upon opening. Locating the washing machine on the same floor as the bedrooms and bathroom reduces trips up and down stairs with laundry baskets. Finally, non-slip floor surfaces in wet rooms are essential.
Stairwells and lifts: The design within a dwelling of two or more storeys should incorporate both the potential for stair lift installation and for a through-the–floor lift, as the bedrooms and bathrooms are often located on the upper floor(s). Required structural reinforcements and electrical outlets to accommodate this should also be planned.
Windows: In the principal living space (typically the living room), windows should be placed to allow people to see out when seated. In addition, at least one opening light in each habitable room should be approachable and usable by a wide range of people, including those with restricted movement and reach.
A little extra for maximum benefits now and in the future
There have been a number of studies into the costs and benefits of building to the Lifetime Homes (UK) standard. These have concluded that the costs range from £545 to £1615 per dwelling. A study carried out for the Canada Mortgage and Housing Corporation shows that an upgrade of only $2,631 (2% extra above the new benchmark house cost) can provide grade access, wider hallways, lever style door handles, wider doors and provision for a future elevator, a wet bathroom and an accessible kitchen. The same study shows that future upgrades (including installing an elevator) will cost substantially less (70% less) when the necessary provisions have been made.
Other medium to long-term benefits of providing for adaptability include the fact that the need to move house is a lot less likely, saving on significant moving expenses such as estate agents’ fees, legal fees, redecorating costs, etc. Creating a liveable space for an aging parent to join the family and perhaps take care of a preschool child is less expensive than traditional day care costs. Equally, setting up a home office creates new professional opportunities and/or helps achieve a better work-life balance.
Finally, creating an adaptable house demonstrates a whole set of important values such as inclusiveness and friendship, as well as a commitment to evolve within your community in the long-term and creating a stable environment for you and your family.











