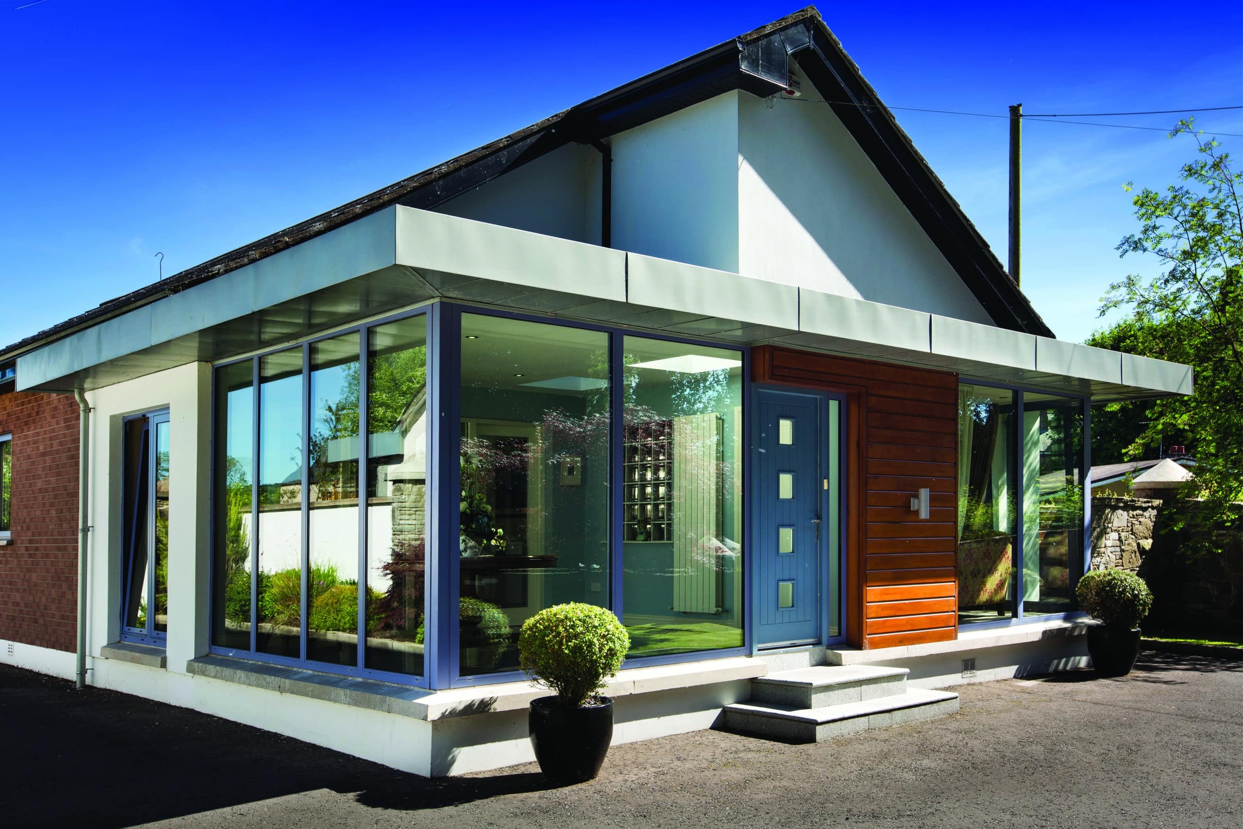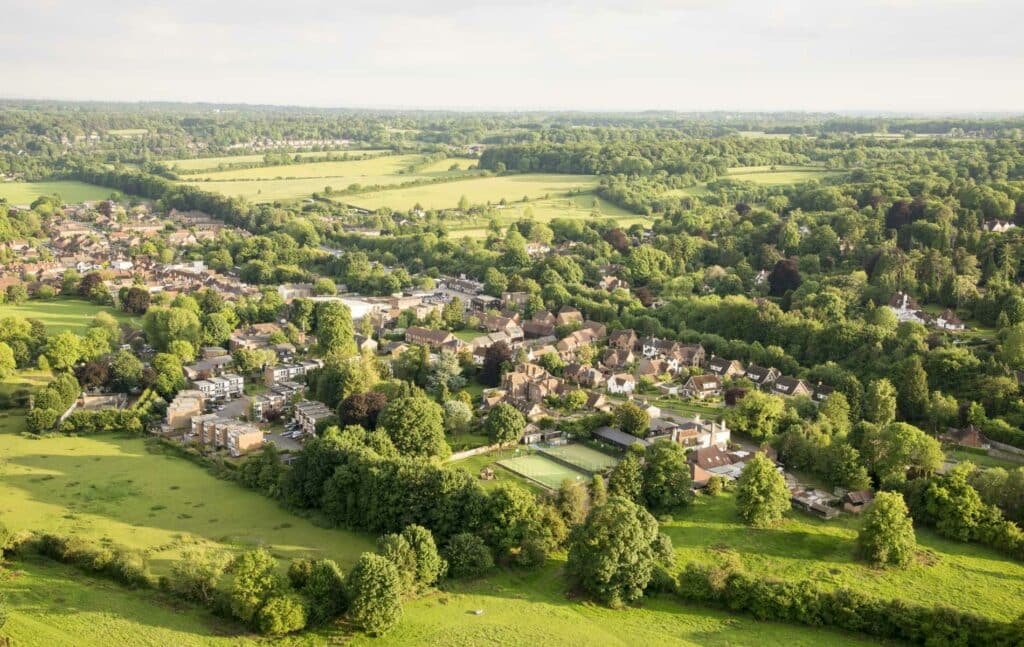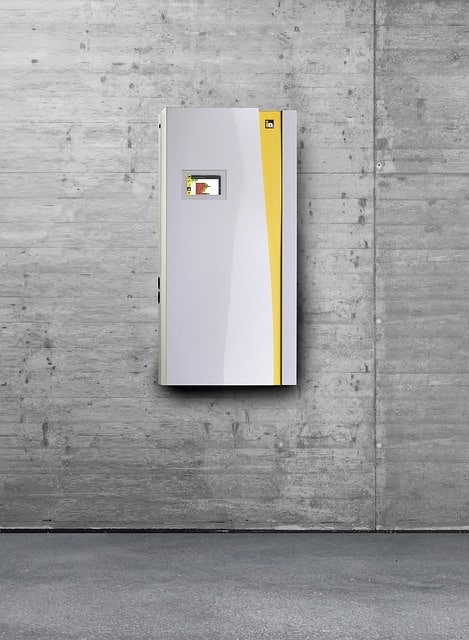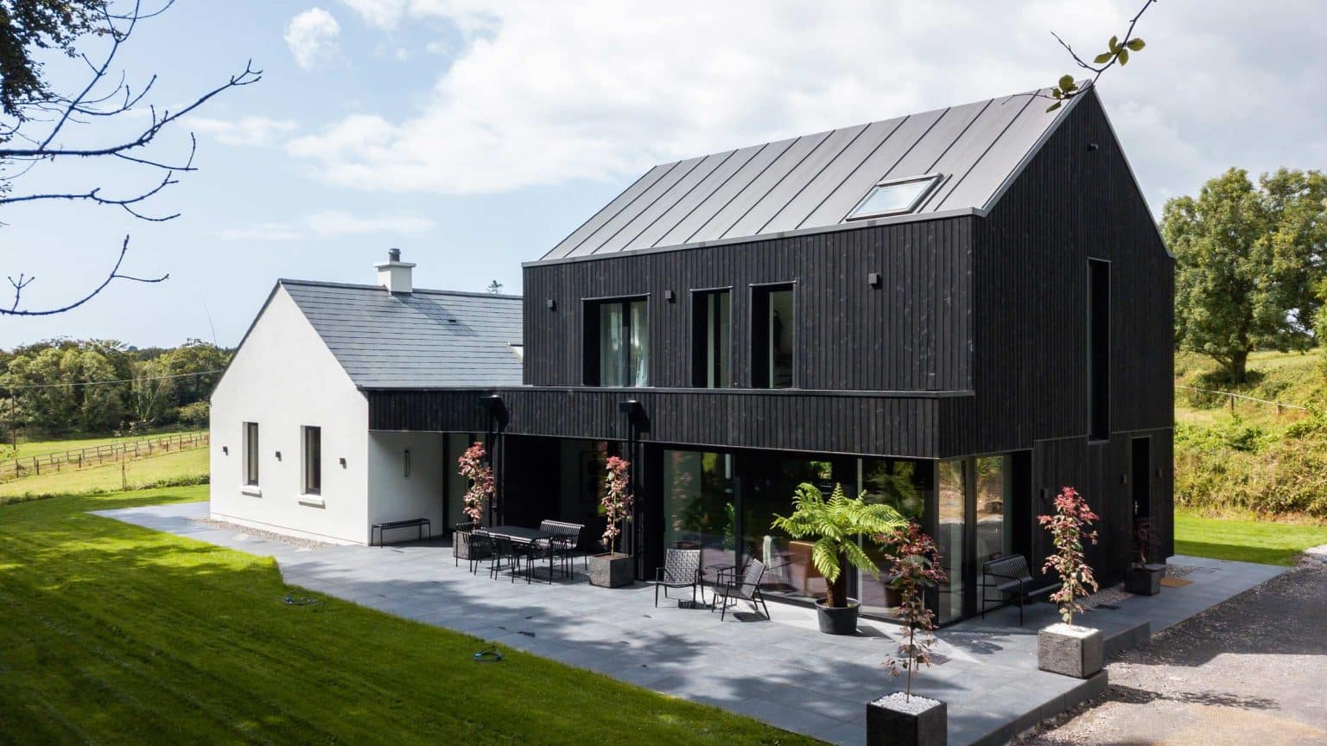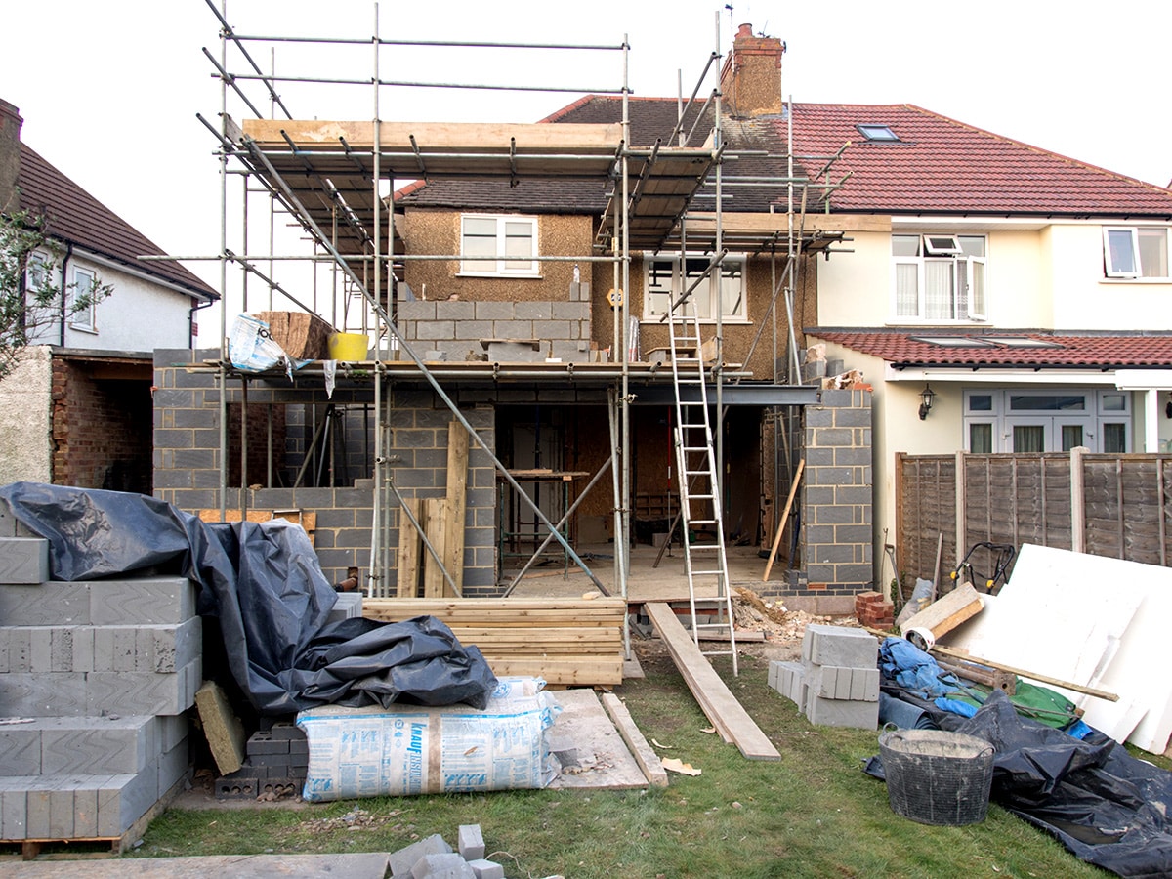Even if your extension is considered exempted development, you really should concentrate your efforts on the design, however small your extension.
It sounds obvious but the function of the extension comes first; is the room to create a new living area? A bigger kitchen? An additional bedroom? You then need to consider the context of the site in relation to the plan. We used curved walls in one extension to incorporate a garage that needed to be kept.
In the same way that you factor in the path of the sun and the prevailing wind direction for a new house, you should undertake the same careful analysis for your extension. Think carefully about the sun’s path throughout the day, which rooms get light when. For example you may want sun in the kitchen in the morning so you should orientate it towards the east.
Also consider how the extension will impact the rest of the house; you could inadvertently darken your sitting room due to your extension casting a shadow.
Then there’s the question of where doors are placed in relation to the wind; if you have more northerly or westerly winds, avoid placing them on these elevations. Same goes for ventilation openings.
Last but not least. the way you connect the extension to the house will have an impact; it’s up to you whether you want separation, enclosure, intimacy, openness, cosiness, etc. You can use a change in level in the ceiling to create excitement or in the floor to separate one area from another – the eating from the cooking areas for example.

