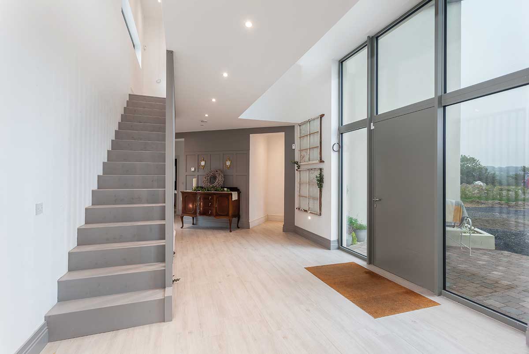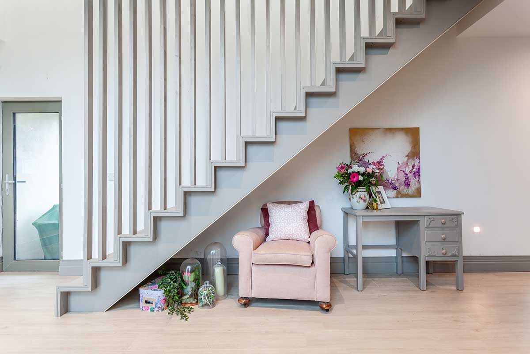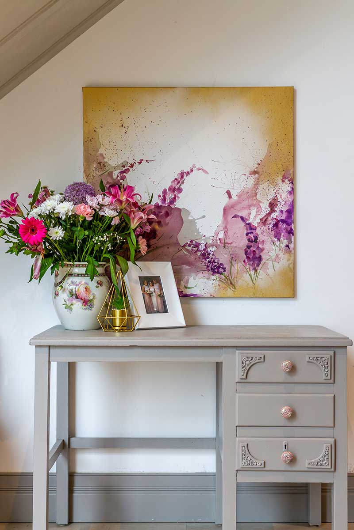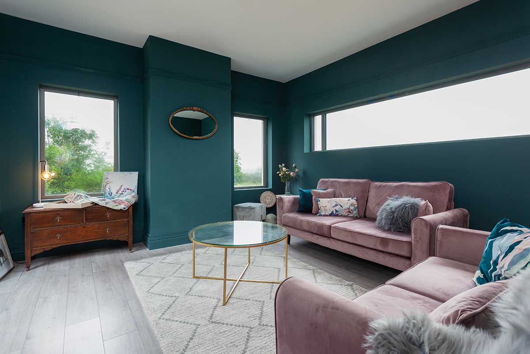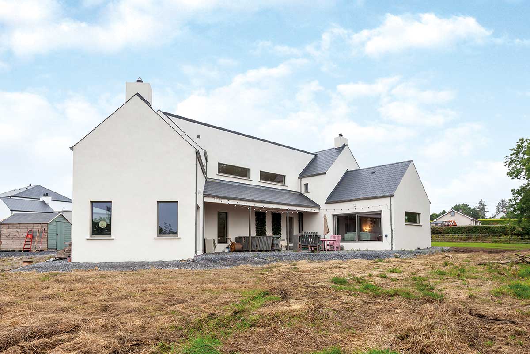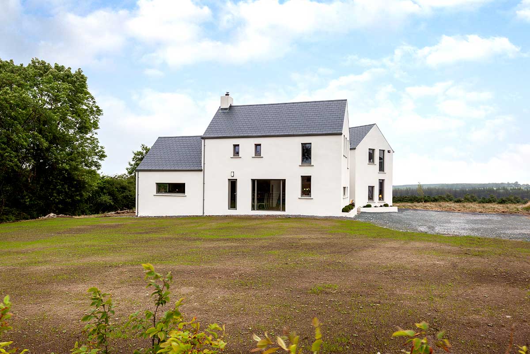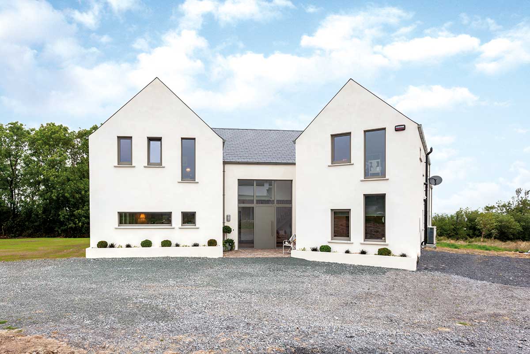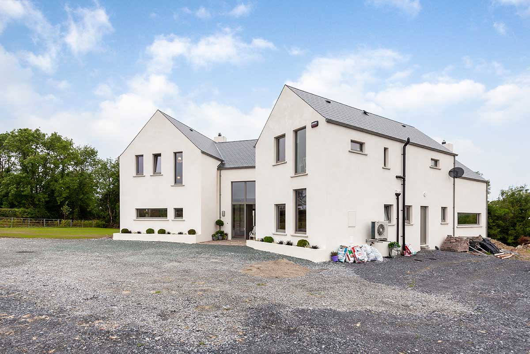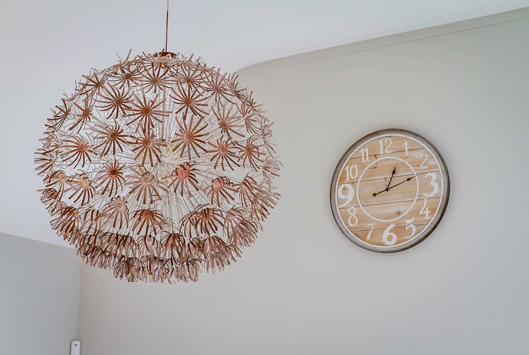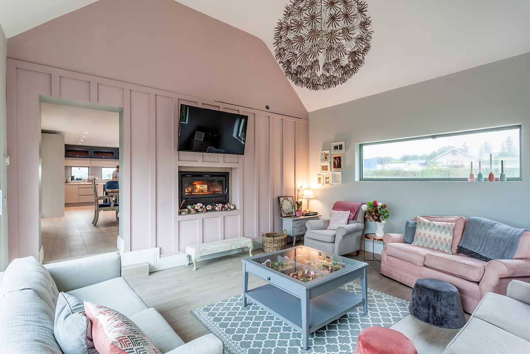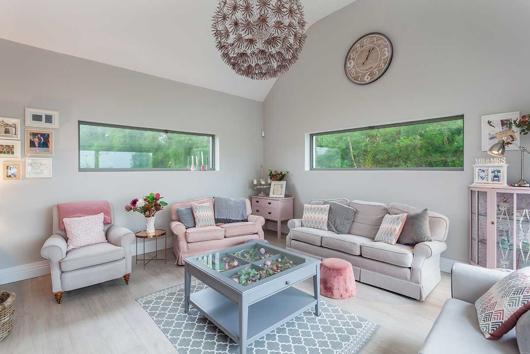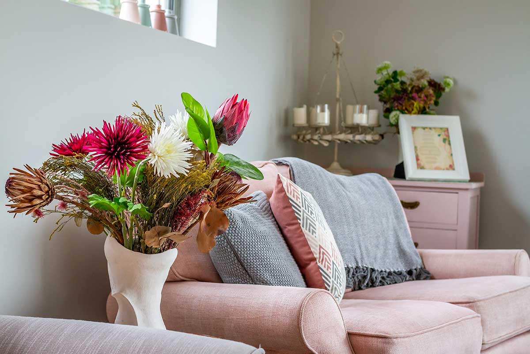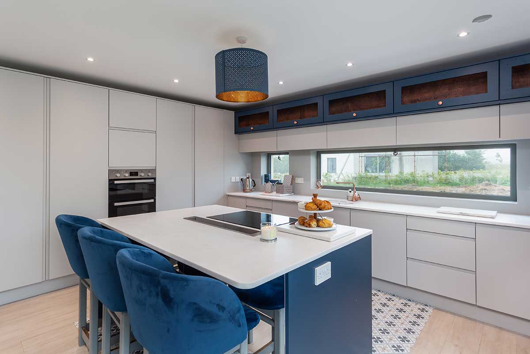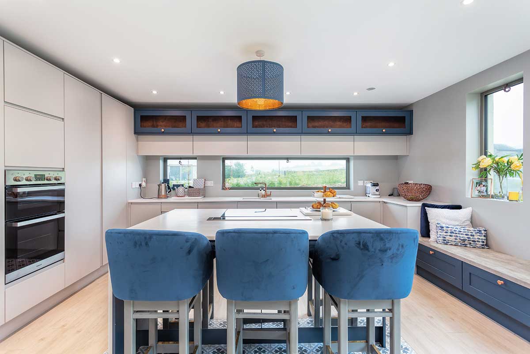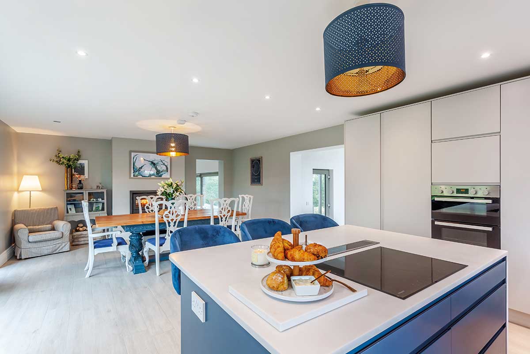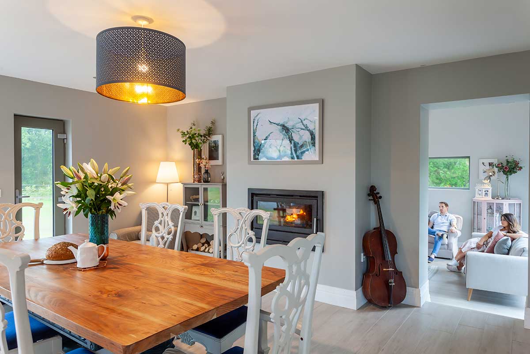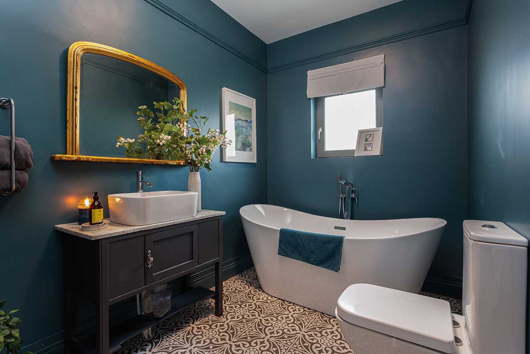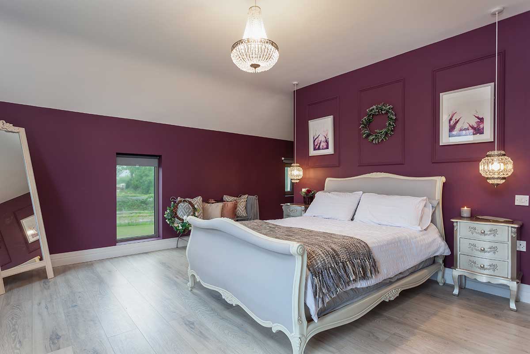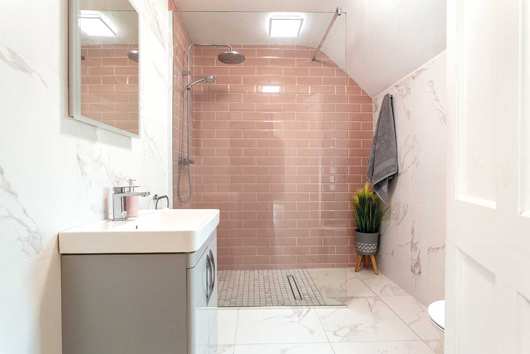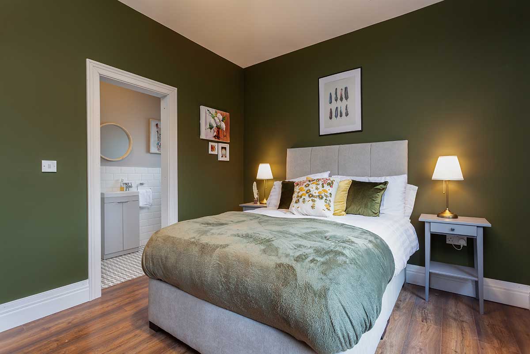Gillian and Seamus Brennan injected personality into their Co Carlow new build thanks to a clever H-shaped design and repurposed furniture.
This article about Gillian and Seamus’ H-shaped new build in Co Carlow covers:
- Details of the design process including the choice of an H shape to maximise light and sunshine
- How the sloping site meant the house was built on three different levels
- How to navigate tricky planning permission requirements for a Co Carlow new build in the countryside
- What to do when you don’t really have a view: How the windows were designed to frame the greenery
- How the house was redesigned when builders costed the project
- How they hired a builder for most of the work on a fixed price contract, and saved money on key elements by hiring labour or going DIY (including assembling the staircase themselves)
- How to manage mortgage stage payments and cash flow
- Repurposing tips, plus how to nail Gillian’s personal mix of Victorian and cottage décor
- How the heat pump, and underfloor heating with cement screed covering, are working out
Overview
Walls: Cavity walls 125mm PIR board full fill
Roof: 150mm PIR board between rafters with insulated (50mm PIR) plasterboard on ceiling
Floor: standard build up with 120mm PIR insulation
House size: 2,620 sqft
House value: €375,000 insurance was in place for the final drawdown
BER: A2
As an artist, teacher and upcycler, Gillian was in many ways the perfect person to take on a self-build. “We approached building our own house with our eyes wide open but at the same time we knew we’d be able to draw on some thrifty solutions for the interiors,” she says.
“The challenge for us was getting the house out of the ground. The starting point was to draw on our previous experiences; for example having grown up in a house with a long dark corridor I was adamant we wouldn’t be making similar design mistakes.”
[adrotate banner="57"]Carlow new build filled with natural light
“The most important thing was having plenty of light and sun,” adds Seamus. “We’d been house hunting for a farmhouse in Kilkenny or more locally but despite searching for a long time we couldn’t find what we wanted. Having access to land near my parents’ house we eventually realised a self-build was our best bet. The bonus is we live right beside my mam’s house.”
“The reason we had wanted to buy an existing property was to reduce our footprint and have a house with character to work with,” continues Gillian. “So when we did start on a new build we wanted it to look like it had always been there, bedded into the landscape. We wanted some shelter for the front door and also had ideas of a courtyard at the back.”
“The way the plot was configured, we thought the best place to put it was the corner of the site and because there is a bit of a slope, we have the house on three different levels. It is at its lowest at the back.”
‘When you drive in from the laneway you don’t see the front door…’
“The front of my mom’s house is south facing, with sun all day, and for us to get that we would have had to get ours to face the front of the road. Instead our front door is angled 90 degrees from the laneway,” says Seamus. “The way the design works is that we now get light all day. In the evenings it’s bright at the back. It just puts you in such good humour to have light, and somehow it makes everything look tidier as well.”
“When you drive in from the laneway you don’t see the front door, which is something I quite like,” says Gillian. “What you see from the lane is a contemporary house that takes its cues from vernacular buildings so it doesn’t seem out of place.”
The shape that lent itself to the Carlow new build site was an H with a leg split. “To save on costs and with the execution in mind, at this early stage we designed the width of the rooms based on precast concrete standard size dimensions, to reduce the amount of cutting we’d have to do. The shape of the roof is very basic for this same reason, we didn’t want dormers or a hipped roof.”
Not your standard bungalow
“We went to visit other houses, watched a lot of house building television programmes and hired an architectural designer to help us with the drawings and he drew up his vision,” says Seamus. “We also took in all of the guidelines available from the local council website about how to design houses in the countryside and we explored the area to see what had been built and how our design would fit in.”
“We used tracing paper and made changes and eventually managed to get what we wanted. A lot of people thought it was mad looking. It’s certainly not your standard bungalow but it’s tailor made for us.”
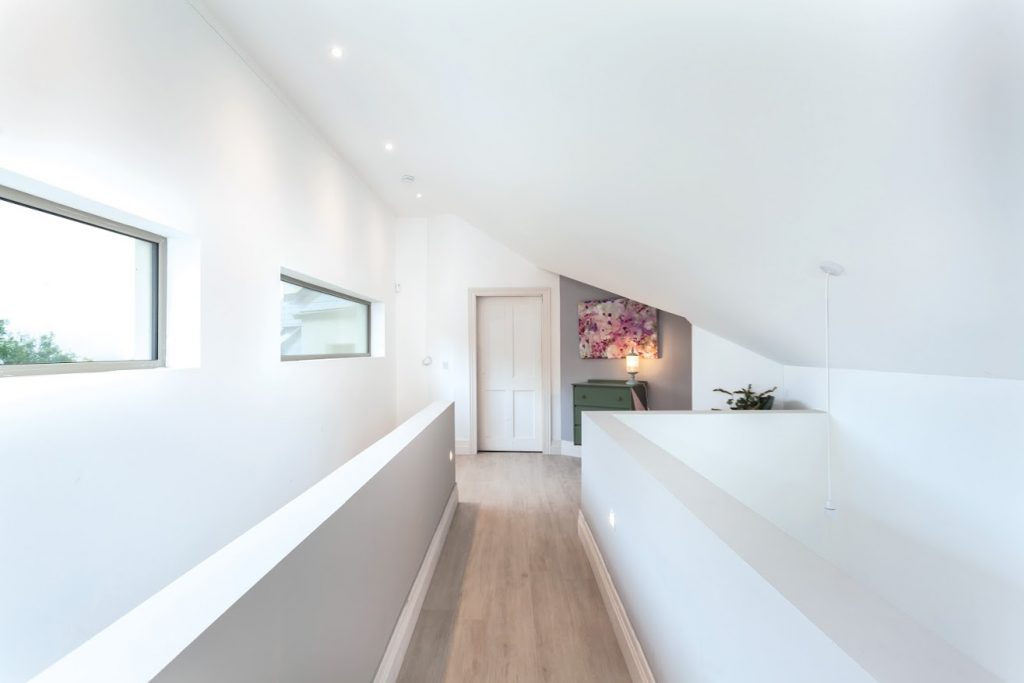
“The main tip I’d give for this stage is to design the inside first then figure out the outside,” adds Gillian. “There’s a happy medium between aesthetics and how it’s going to work. The balance of windows outside is the biggest thing, and the depth of the house.”
“From the inside, because we don’t have amazing views, we used the windows to strategically frame the greenery that’s around us. This gives the impression that there’s something interesting to look at. It’s about how you frame it.”
“We also spoke with my brother who has a background in planning and arranged a pre-planning meeting with the local council so as to know in advance what their response would be to the design.”
“One of our relations actually went for planning in our area with an off-the-shelf design and they had much more difficulty securing planning permission than we did,” adds Seamus. “We had expected the opposite but that’s probably because our house was built to match our specific site.”
“We looked at every aspect, picking colours that match. If you’re in a forestry area maybe timber cladding is a good idea or if the area is renowned for stone and you want to use some as a finish then explain to the planners why you’re incorporating it. Research goes a long way at this stage of the process; it also shows the planners you’re ticking all the boxes.”
“The changes that we made, and that actually arose at the pre-planning meeting, were to move the laneway. We also had to site the house further away from the road than we originally intended, about 40m.”
Managing costs
“We know some builders and initially had a chat with a couple of them and realised our design was going to be too expensive to build so we cut the cloth to fit the table and took out any extras,” says Gillian.
“For instance we originally thought we’d get a pantry but instead settled on a larder press in the kitchen. The island has plenty of storage space and, along with the fridge, that’s all we need. I think the more storage you have the more you fill it up with stuff you don’t necessarily need.”
“We wanted to get as much done by the builder as possible but to cut costs we went direct labour on some aspects and did as much as we could ourselves. Because we’d never built a house we didn’t know where to save, little jobs in between work better when you have the advice of the builder to hand and we were lucky to draw on his experience,” says Seamus.
“We briefly considered timber frame but eventually decided to go with the tried and tested block build method. Our Building Energy Rating assessor recommended we go above and beyond the current insulation requirements to future proof the house and we felt this was well worth the investment.”
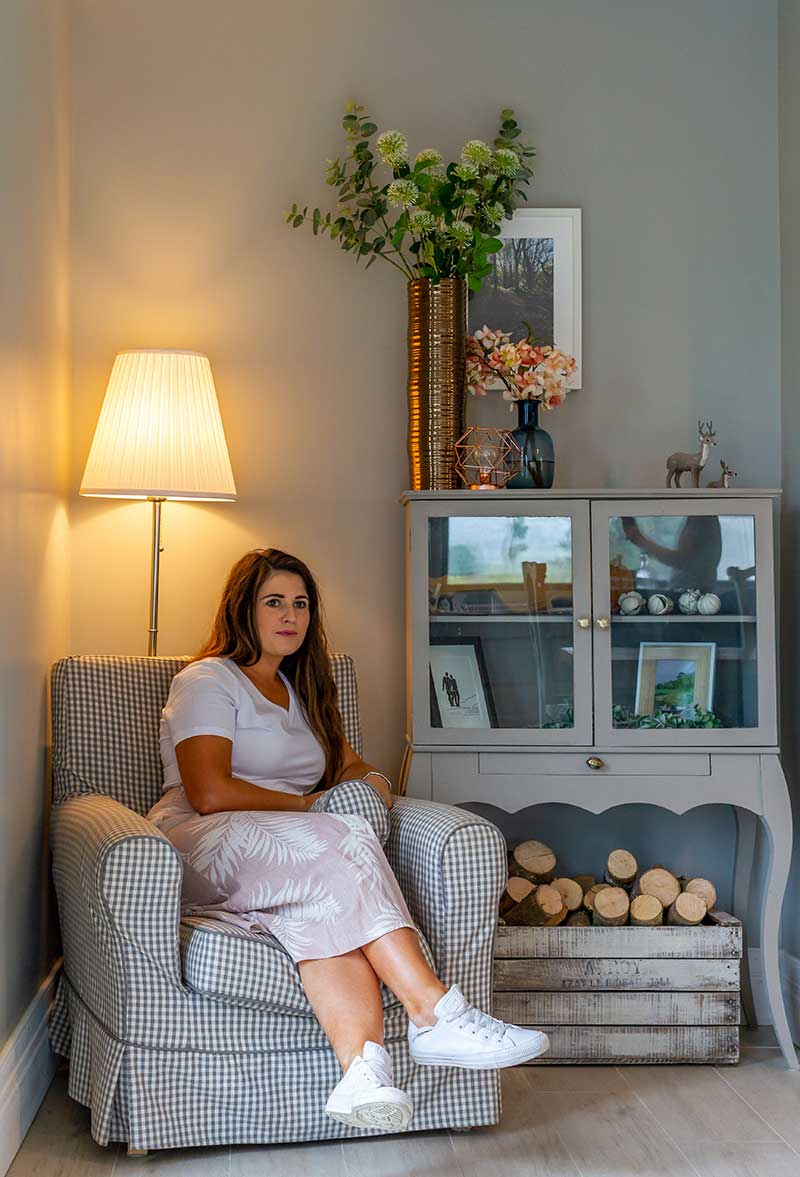
“We sourced all the windows ourselves, we also got the block work, carpentry and plaster work organised. The work in between like airtightness membranes, the builder helped with all the bits and pieces, advice and organisation.”
“We agreed to a fixed price with our builder and then did the rest around that; his being around all the time took the stress away. I don’t think we spent more with this approach and probably saved ourselves wasting time and money because of our inexperience,” adds Gillian.
“We have a relation who’s a carpenter building his house himself and it makes me realise it’s a lot to take on. Oftentimes I think you’re better off in your day job. It’s true there are areas where you can save money, but there are others where you shouldn’t. The main things is knowing what you can and can’t do.”
Cash flow was another key feature of this self-build. “We were dealing in thousands and had only five stage payments, so we got a lot of money a little of the time,” explains Seamus.
“Because the bank only releases money as the stages are completed, we used our savings to get to each stage. Tradesmen have to get paid when their bit is done. There are also things that we just had to buy on the spot like flooring. We topped up the kitty at every drawdown to pay for the following stage of the build.”
“We got as much done with the mortgage as we could and moved in as soon as possible to be able to draw down on the last stage payment.”
“For the design, planning permission, getting money sorted and the tender it took us about two years before breaking ground,” adds Seamus. “In total we were four years living at my parents’ house as the build took 15 months, from August 2016 to November 2017.”
Personal touch
“The kitchen is where everyone is and we gave it a lot of thought,” says Gillian. “The manufacturer did a lovely job, and it is the main area where we spent money. We have the hob in the island with popup extractor, an undercounter sink and had wanted quartz but it was too expensive so we went with an engineered stone which is good with heat and staining unlike the formica which we used on the bench side.”
“To link old style with contemporary I reused copper wire armature I had lying around from pottery classes and I put them inside the presses. In terms of painting and choosing door handles, I’d advise to do it only once, and as best as you can afford.”
“One aspect I might revisit is the popup extractor because containing cooking smells can be difficult on the island; it works best if we turn it on before we start cooking. When we moved in, we just had the kitchen fitted and the tiles down in the main living areas plus one bathroom, but nothing else. We’re doing it slowly to get the champagne lifestyle on a lemonade budget.”
“The style indoors is a mixture of cottage style and Victorian. For instance I upcycled a unit I bought second hand, it had a marble worktop and I just painted it. All of the furniture is mostly from thrift shops, people selling their stuff online and flat pack suppliers. We also have my grandmother’s
dresser; in one way or another each item has a story which adds to the character of the house.”
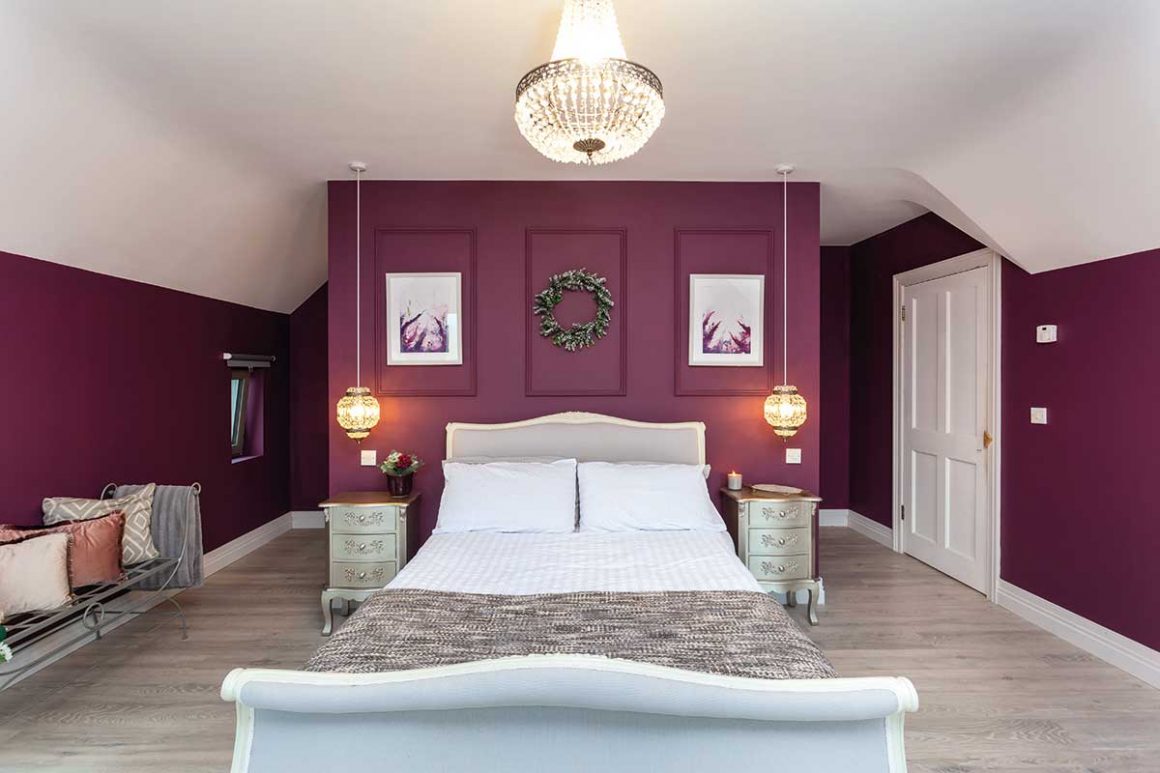
“I even drove to Galway for the table that’s in the hall and only paid €50 for it. It’s time and effort but that’s where we saved.”
“What I like is that the aged furniture tells a new story. It’s also more sturdy and feels nicer than what you’d buy in a shop,” adds Seamus.
“We decided on the styles as we went along,” says Gillian. “At the start you want everything. Then you realise you just need a couch and a TV! The basic necessities are quite simple and you can layer on top of these, taking your time to find additional items at the right price.”
“In fact the stairs weren’t fitted when we moved in. We eventually found a carpenter who cut the pieces of poplar we got, reclaimed, to make the staircase and it only cost us €1,000 in materials as we assembled it ourselves.”
“Now it’s all about doing as much as we can ourselves because the big stuff is done,” says Seamus. “Looking back we were very lucky with the cost of everything; prices were much lower in 2016 and even though our build took a while to progress the tradesmen all stuck to the price they agreed to.
“There was probably an increase of 20 to 30 per cent towards the end of 2016 in costs overall that we were able to avoid.”
Heating and hot water
“We have underfloor heating throughout, an air to water heat pump and mechanical ventilation with heat recovery. We looked at radiators instead of underfloor heating but it wasn’t that much cheaper.”
“Our builder advised us to go with a sand and cement screed instead of a liquid screed; he said it was better because it holds the heat of the underfloor heating longer. This is true but it also means it takes a couple of days for the temperature to go up or down.”
“Another benefit of the heavier screed had to do with laying tiles; our builder said that with the liquid screed you have to skim it to get a key for the tile adhesive.”
“We also installed a double sided stove, which I would describe as the most expensive ornament we have. Even when it’s chilly outside the house is always roasting so we really don’t need it, we just have to get used to the central heating not being instant.”
“The house is quite economical to run as we pay €50 every week and a half. Everything in the house is electric including the cooker so it’s our only utility bill. We just set the room temperature and that’s it. We have a zone for every room so as to control each individually. There are two bedrooms we don’t really use and keep the heat down in those.”
Find out more about this H-shaped Co Carlow new build on Instagram @hanselhousedesign
Top tips
Stick to your guns. People will have different opinions and because there are pros and cons to everything, listen to all of the advice you can get. But go with what makes sense to you and stick with it. You know better than anyone else how you live. For example our utility is not beside our kitchen, mostly because it’s only a laundry room and not an extra kitchen, which seems to be a big departure from convention. As our relations mostly come through the back door at the other side of the house, it made more sense for us to move the utility away.
Get big ticket items costed early on. We had an issue with sourcing the window colour we wanted. We were looking for RAL7023, which would’ve been really expensive, €30,000 for the colour alone. At the time we were building, black or cool grey were our only two standard options unless we sourced the windows from abroad which we eventually did. The other reason for going abroad was the size of the panes of glass which were again not standard and therefore more expensive to source in Ireland. For the aesthetics, we had the downpipes and gutters sprayed to match the colour of the windows.
What would you do differently?
We’d probably hire a quantity surveyor. We got caught out with the electrical work; we started off with a basic specification but by adding sockets and switches, at €50 each, we paid about €7,000 more than we intended. The irony is, even though we added sockets and switches we still could use a few more! This is why spending money on a QS at the start helps draw up the full list of what you will actually need. It holds true for other trades, a more accurate listing of the materials would have been useful. A lot of tradesmen will price the job to get it and the cheapest quote rarely ends up being the lowest one once you factor in the ‘extras’.
What’s your favourite design feature?
Gillian: I like the living room with pink sofas, I also love the outside courtyard that acts as a linked space, it’s one central space with each room off it. The size of the overhang is also very good for hanging out clothes in this crazy weather and very handy to sit out in the evenings.
Seamus: I like our bedroom because it’s dark and I can sleep during the day. In hotels the bedrooms are often dark and moody, whereas the hall and living areas are very bright and we replicated that to great effect.
What single piece of advice would you give a self-builder?
We’re very happy with the layout because of the amount of time we spent on it. Take the time to think it all through, find faults, and don’t get too excited by aspects you fall in love with. You also need someone for advice; we knew our builder well but we weren’t close. It probably helped not mixing business with pleasure, but still having a professional and excellent relationship.
Were there any surprises?
How expensive it all is and unfortunately now as we’re tackling it, realising that the outdoors is also pricey. We sowed the grass last week and had topsoil brought in to do the garden because the builder’s rubble is no good. We were also surprised to find it would cost us €2,000 for a basic hedge.
Would you do it again?
It feels like we’re still in the process of doing it, so we’ll have to finish this project first before we can consider another. But the answer is more than likely to be yes.
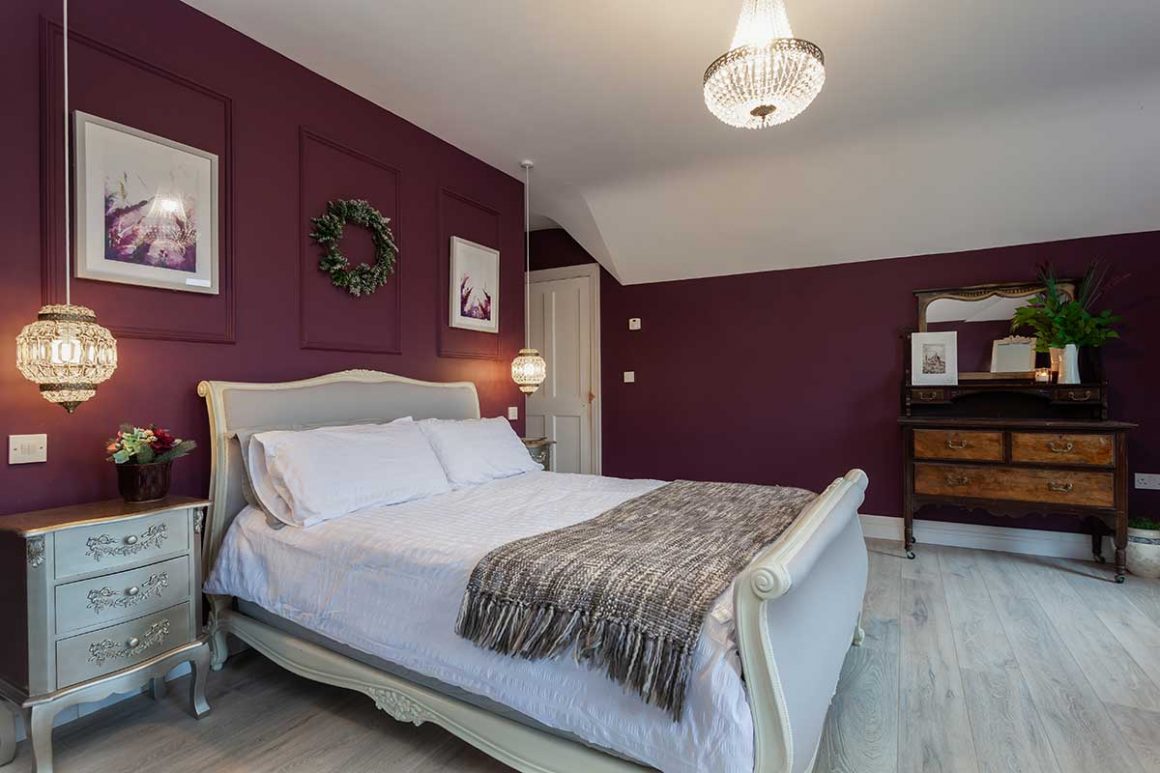
Carlow new build with personality & flair suppliers
Architectural designer: PDS Planning & Design Solutions, Carlow,
tel. 059 9164328, pdscarlow.ie; final engineering drawings by Dean Design
General contractor: Patrick Brennan, Co Laois, mobile 0861069842
Insulation: Xtratherm, xtratherm.ie
Electrical Contractor: Gary Dunne Electrical, Co Carlow, mobile 0872226017
Mechanical Ventilation with Heat Recovery: Beam, beamcentralsystems.com
Plumbing: Kieran Fitzpatrick, Mountrath, Co Laois, mobile 0879854874
Roofing: Michael Hand Roofing & Carpentry, Co Carlow, mobile 0872420293
Kitchen: Newhaven Kitchens, Carlow, tel. 0599176873, newhavenkitchens.ie
Tiles and bathrooms: Tile n Style, Graiguecullen, Co Carlow, tel. 0599132767
Photography: Damien Kelly, Co Kildare, mobile 0879624766, damienkellyphotography.com

