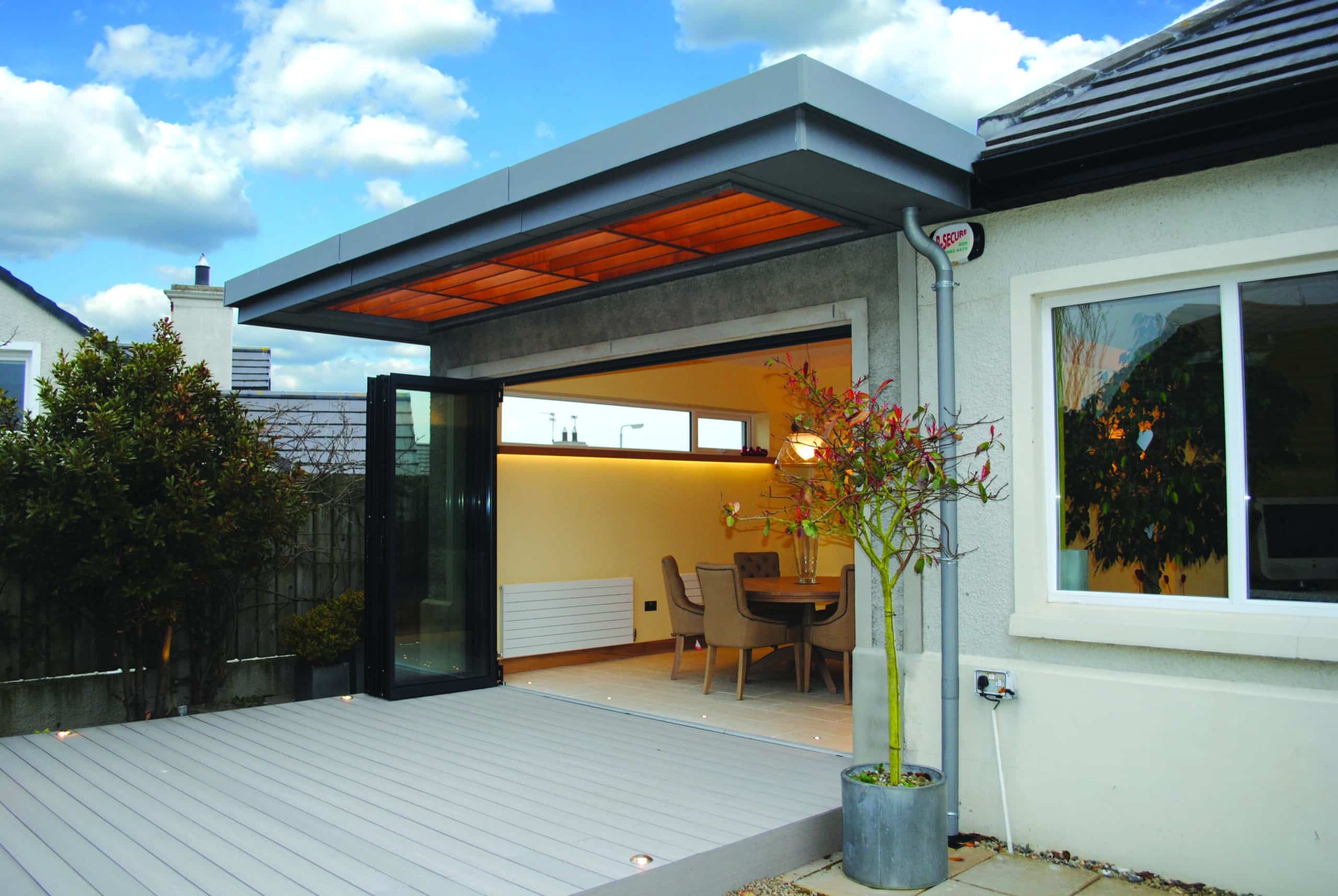For an extension project, you’ll be following similar steps to a new build, from groundwork to the walls going up to roofing and windows and doors, to get to the point where the house is weathertight. Insulation and airtightness are added on, or will have been integrated within the fabric already.
After this comes first fix which is where you chase the walls and run all the ducting, wiring – the arteries of your building services. Second fix is covering it all up, so the plastering stage, also includes the fit out, the most exciting bit. This is where it all comes together and the house will look finished.
The main watchpoints have to do services running in the back garden – check the maps for water, electricity and gas – and tying in with the existing house. This can present its own set of challenges, between change in levels, roof connections and insulation/airtightness.
Foundations on the extension may be more complicated than on a new build, especially if access is tight; this could mean you’ll need piled foundations which cost a lot more than raft or strip.
The other thing to consider is that your extension will look brand spanking new, and the existing house beside it may as a result look tired and dated. Consider this early on and set aside a budget for updating the connecting areas, e.g. flooring to run seamlessly from existing house to extension. Consider the doors also; it often turns out that people want the ones in the existing house to match the extension’s. Painting and a general sprucing up budget will go a long way also.
An extension may require an upgrade for your heating system; the size of your boiler or heat pump may or may not be big enough to cope with the additional load. Extending the electrics and plumbing should be ok but as seen previously, if the existing house is in any way old the electrician will likely encourage a total rewire. There are however grants in ROI to replace lead water pipes if you have them in your house.
Visual checks will go a long way to making sure all is ok, from when you take delivery to when the elements are in place, e.g. check all drawers open easily, there are no scratches, same with window and door mechanisms all working well and smoothly.






