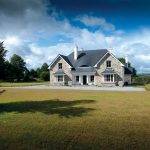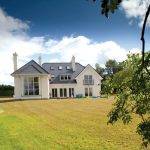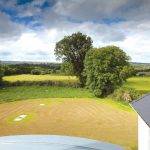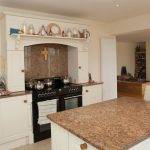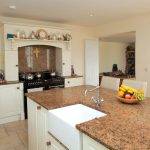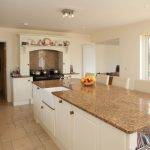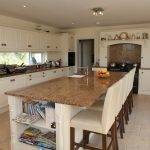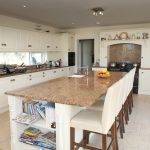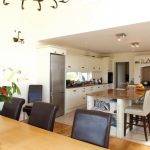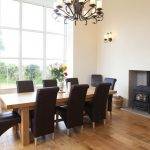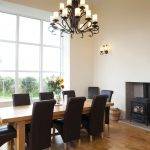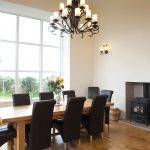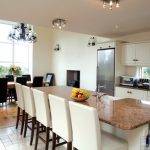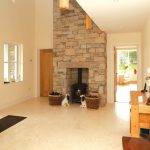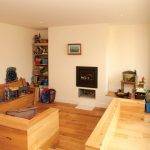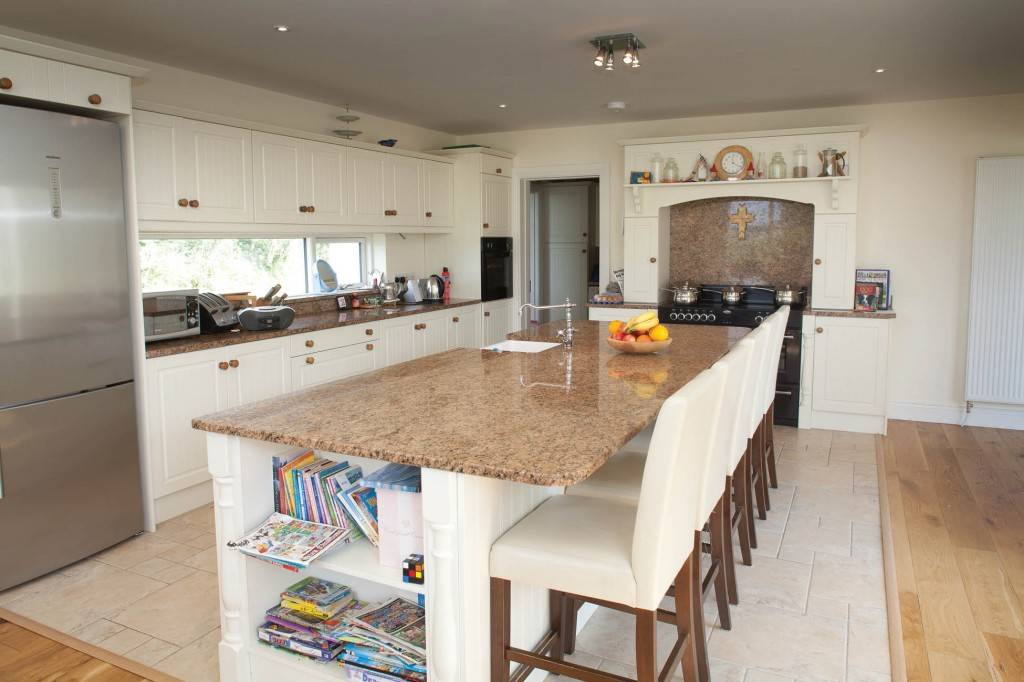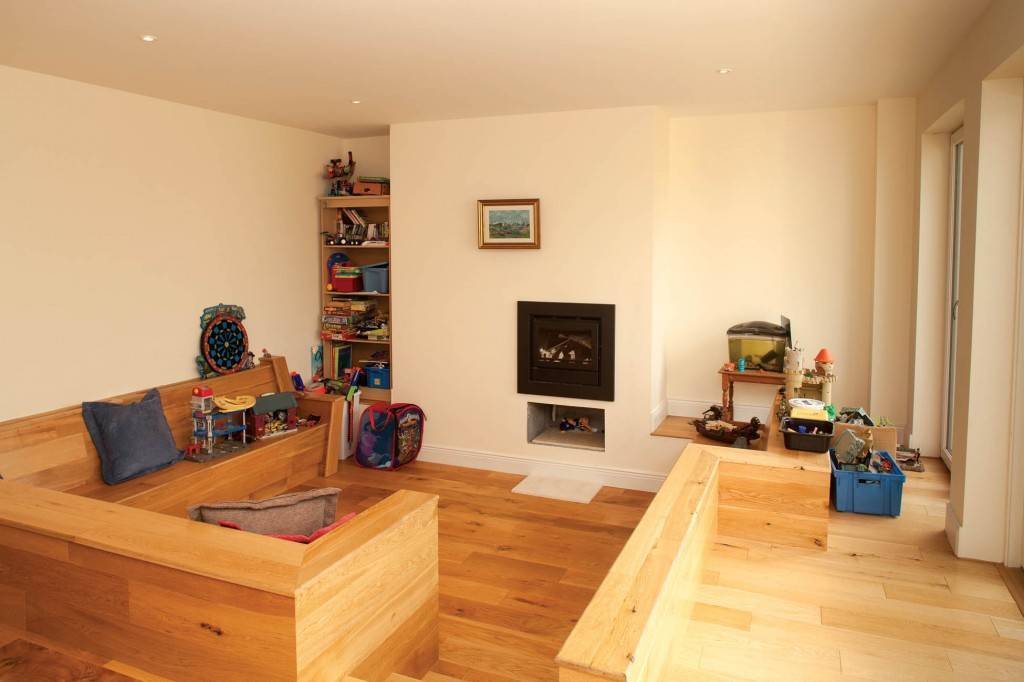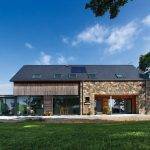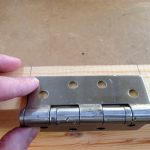In today’s market, buying an existing house can often cost less than building your own. But for those whose requirements are very specific, as were Brigid and Pat Coyle’s, a self-build is often the only way to get everything you need, and want, at a reasonable price…
[powerkit_collapsibles]
[powerkit_collapsible title=”COSTS” opened=”true”]
House size: 3,000 sqft + 600 sqft in attic
Site size: 2.3 acres
Total cost: €340,000
[/powerkit_collapsible]
[powerkit_collapsible title=”BUILD SPEC”]
[adrotate banner="57"]Construction/Insulation: 300 mm cavity walls, 50mm cavity wall insulation and phenolic foam insulation mechanically fixed with mushroom fixings to inner leaf. Roof: Slates on battens on breathable felt on timber joists with 140mm phenolic foam insulation between joists and 52mm phenolic foam insulation to underside of rafters. Ground floor: solid wood / marble on isolating membrane on 75mm screed polythene separating layer on 80mm phenolic foam insulation on 150mm concrete slab on radon barrier on blinded hardcore. First floor: solid timber floor on insulating membrane on 50mm screed on structural topping with steel mesh, on hollowcore precast concrete slabs; timber battens and plasterboard fixed to underside.
U-values: walls 0.18 W/m2K, roof 0.14 W/m2K, floor 0.21 W/m2K
Windows: double glazed, wood frame, low-e glass, U-value of units 1.3 W/m2K
BER: B1
[/powerkit_collapsible]
[/powerkit_collapsibles]
“We looked around for a long time and while there were a lot of properties with potential, none had exactly what we needed,” says Pat. “We moved from Dublin to Co Galway for work and started off renting in town, which we did for four years before we made our move, in 2010. The houses we looked at either didn’t have a big enough garden, weren’t close enough to the town or didn’t have the right layout indoors. We did come across some very nice homes, one had a fabulous kitchen but the bedrooms were too small. Some had bedrooms upstairs and down and we knew that would create a fight between the children as to who would get the upstairs bedrooms! We needed everyone to sleep on the same floor to avoid competition. Another house had converted an attic into two bedrooms, but the space was too tight. As it turned out, going down the self-build route was a necessity, there just wasn’t anything suitable on the secondhand market at that time. The great thing is we got lots of ideas from visiting so many houses!”
The self-build route
However, finding a site proved to be almost as daunting as their house hunting experience. “It’s hard to find the perfect place to build. For instance, we found a field that was 10 minutes away from the town, with 11 acres, that was good value, but it was too far away from work and school, and there wasn’t enough shelter on the site, nowhere to really build a house.”
“Then we finally came across a site with an old barn on it, which we wanted to modernise but we were turned down at the planning stage. We had to prove someone had lived in it to convert it back to residential use, which we couldn’t do. As we weren’t from the area we were told the only way we could build would be for there to be an existing house on the site.”
“It seemed like we would have to keep looking but a different auctioneer approached us to let us know that the site next door was also up for sale, from the same owner. It was half an acre, with a 1970s bungalow, which we originally thought of keeping but the rooms were pokey, the kitchen didn’t measure much more than 2m2!, so we demolished it.” The optimal place to build was in fact 20m away from the existing structure.
Also, in large part, Pat and Brigid chose to self-build because they wanted to feel like they really were putting their stamp on their new home, as they had some very specific design details in mind. “We wanted lots of height, so we put in cathedral ceilings at the front of the house and in the dining room section,” says Pat. “Brigid loves marble floors and we needed a very large dining room – something we never had and really wanted with five children! Brigid also specified a large kitchen as she is a fantastic cook.” Indeed, with children aged from nine to 17, space was of the essence.
“Also, four of the bedrooms are fully ensuite, as good as any B&B! Each child needs their own room and even though we could have just put in a main bathroom and added the ensuites ourselves, it would have taken us three years to do it and we didn’t want to wait or go through a DIY job like that. It added to the cost but in our view was worth it.”
Their architect, Brigid’s brother-in-law, took on board their requirements. “We told him how many bedrooms we wanted, and which were the key features to incorporate in the design. We like cut stone and wanted some stonework inside. We also wanted solar panels,” says Pat. “He came up with some drafts to which we added and subtracted things along the way. It took us two months to finalise the design.” The house is L shaped at the rear, with living, dining and kitchen areas facing a sheltered private terrace accessed through French doors.
“The kitchen, dining and living space was the most important to me,” says Brigid. “It is the place where most activity happens in the house and it was essential that I had lots of space in which to work, that the children could relax, and that we could see the countryside. The design incorporates all of these elements; we have a double height space over the dining area with a very large bay window looking out over the valley.”
The den adjacent to the kitchen has a sunken floor and built in seating. “This area is used for general relaxation and TV viewing and most importantly can be supervised from the kitchen!,” she adds.
The exterior appearance of the house partly arose from the internal layout: “I hadn’t envisaged two gables,” says Pat, “and the eyebrow window at the front of the house was the architect’s idea to break up the roof, because it is very large.” The unusual shape of the window meant it was complex to construct; it also raised a few ‘eyebrows’ from the builder and local community but the joiners in the contractor’s team rose to the challenge. A wooden template was made up once the window details were agreed with the glazing company in Denmark, then the builder’s joiners put in special rafters around it and faced them with steam-bent plywood to take up the complex shape. Small mini slates were used on top to hug the curvature of the roof.
The exterior also prominently features sandstone; stonework was in fact one of the design elements closest to Pat’s heart and it was used both inside and out. “We preferred this sandstone from Mayo to the traditional grey limestone from the area because it’s clear in colour,” he says. “The planners were happy with it because that beige tone is also used in the locality.”
The build
“We went to tender for the building works, and a few builders actually contacted us because they’d seen we’d gotten planning permission,” says Pat. “We had about 10 companies showing interest and we whittled it down to three or four. We got a contractor who’s local and has a good reputation, his fixed price was also competitive, and when we met him we were impressed by his attention to detail. He was very keen to maximise insulation and energy saving requirements rather than focus on putting in a large heating system.” The Coyles’ oil costs have happily decreased in comparison to their previous house, despite the new one being much larger.
“The solar panels are very good, they take about four weeks to heat up the water but once it’s up and running, it provides a good supply,” says Pat.
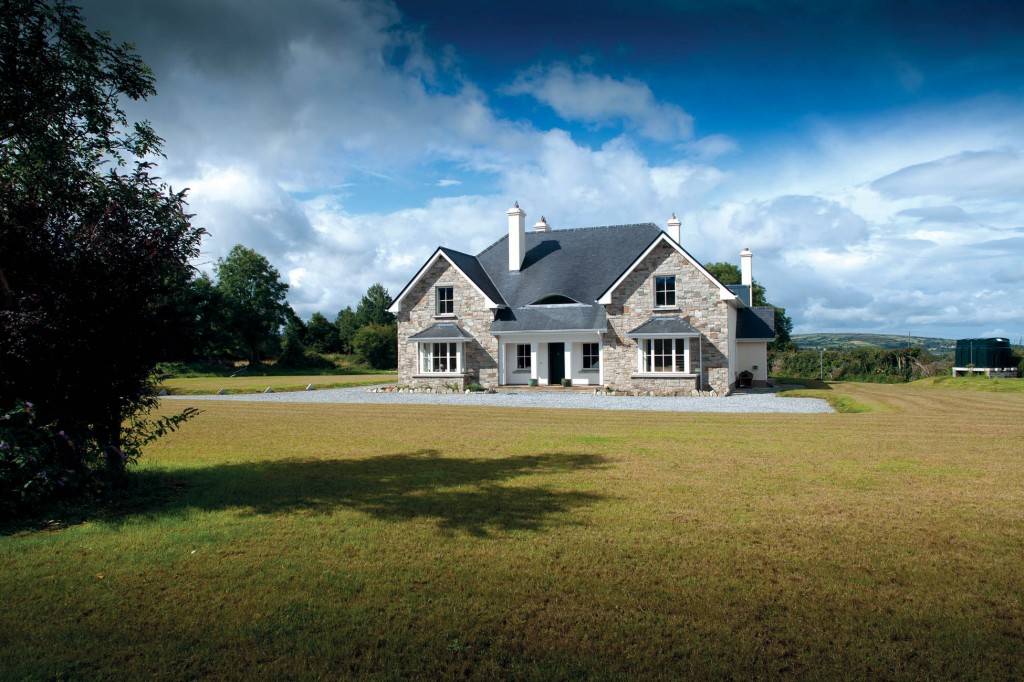 “The solar panels are very good, they take about four weeks to heat up the water but once it’s up and running, it provides a good supply,” says Pat. “The oil boiler boosts the heating in the morning and there’s radiators in each room, but from April to September there’s no need for heating as the house is warm enough due to the level of insulation and the amount of carefully positioned glazing in the south-facing kitchen and dining areas.”
“The solar panels are very good, they take about four weeks to heat up the water but once it’s up and running, it provides a good supply,” says Pat. “The oil boiler boosts the heating in the morning and there’s radiators in each room, but from April to September there’s no need for heating as the house is warm enough due to the level of insulation and the amount of carefully positioned glazing in the south-facing kitchen and dining areas.”
“We looked at timber frame construction but for what we wanted, that option would have added considerably to the budget. We therefore decided to use more traditional masonry with precast concrete beams at first floor level,” adds Pat.
The Coyles also considered wind and geothermal power but ruled them out due to the high capital cost. “We chose to combine an oil boiler with solar panels plus solid fuel stoves, since we have access to dry wood,” says Pat.
“There’s one inset stove in the den and three freestanding stoves, in the dining room, hall, and sitting room. Around each stove we’ve incorporated a large chimney breast as a feature, made of the same sandstone found throughout the house.”
The build took 18 months, with the ground breaking in December 2010 and their home was completed end of April 2011. Despite the cold spell, no significant issues cropped up on site.
“Our requirements were so specific, and our needs so varied with a bustling family, that building this house really was a balancing act,” adds Pat. “We were in regular contact with the architect and the builder, who were very supportive. The foreman was also very practical and his presence on site made the build run smoothly. There were very good craftsmen employed on the project and it was a pleasure to see them take such pride in their work.” The one trade that the Coyles hired directly was the stonemason, who they found through the sandstone quarry.
As for the staircase, their architect was put in charge of its design. “He gave us a few alternatives, and we tweaked one of the designs he suggested to get the final product,” says Pat.
The only thing they would change about the house is to make the utility room bigger, even though it’s arguably quite roomy, at 5mx2m. “We have lots of football boots,” says Pat, “so now we’re adding shelves. There’s room for the jerseys though!”
Also, considering how much useful space there is in the main house, the attic conversion, in retrospect, may not have been necessary. “Since the beginning the attic was to be used as living space, adding 600sqft to the house,” says Pat. “I’m sure it will be useful in the future but for now we’re only using it as storage.”
The ‘extras’: cost overruns
The Coyles were clever in their use of money and materials. For instance, they used some leftover oak flooring to make built in furniture in the form of benches in the den. These were fitted with convection grilles to further improve the effectiveness of the underfloor heating. But the build did go over, by €39,000. “This was in large part due to the foundations, to which steel had to be added,” says Pat. “Also, some things perhaps weren’t necessary but in our minds they were. For example we really wanted the landscaping to be completed, which meant clearing the rubble, leveling the ground and putting in a lawn. That added €5,000. We didn’t factor in that we had to gravel the area, even though we knew we’d have to do something about it. It’s all the extras you don’t necessarily think of!”
“As the home was progressing we knew we weren’t going to have a builder’s finish, but we did want to get all of the main elements right from the start. For the windows, we deferred to the architect even though the builder’s price was cheaper. We wanted them to be the right shape and to match the stone as well as the style of area. The wood frames the builder suggested had a more tanned appearance.”
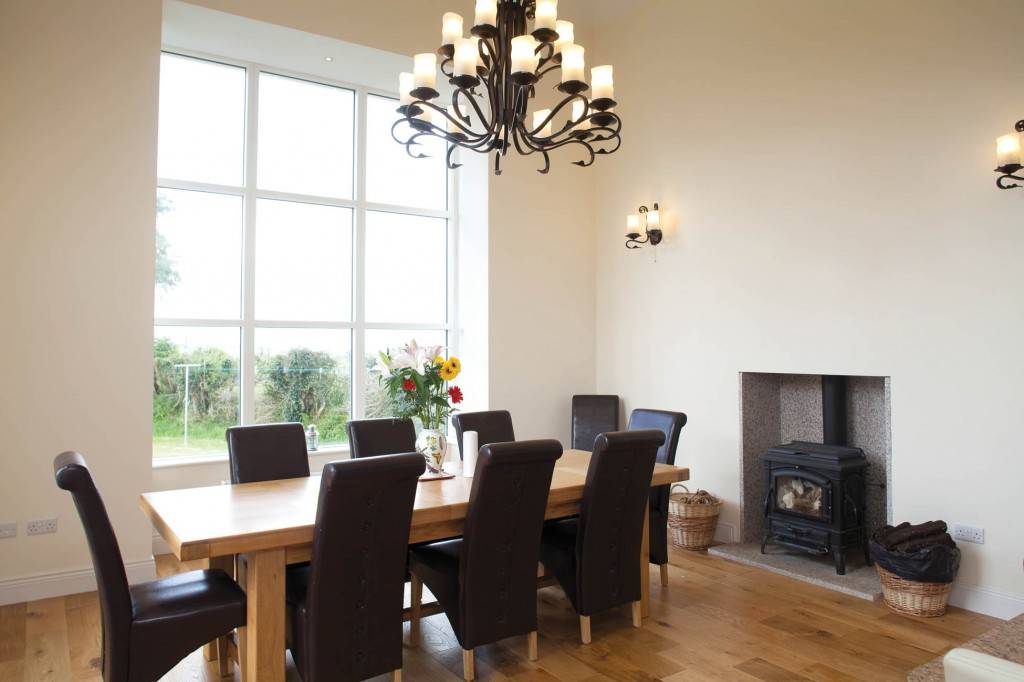 “Also, for the three solar panels, we had originally looked at the cheaper vacuum tube collectors but since these wouldn’t look as well we paid the extra price for the flat plate ones.”
“Also, for the three solar panels, we had originally looked at the cheaper vacuum tube collectors but since these wouldn’t look as well we paid the extra price for the flat plate ones.”
“When you’re in the thick of it, you don’t feel the costs creeping up,” adds Pat. “We got the house painted for €10,000, which was an optional extra in the builder’s costings. We’d toyed with the idea early on to do it ourselves, but I was at work and after the first six weeks of dust we thought it best to get it painted quickly!”
Pat sometimes wonders if there wasn’t a bit too much room given on the budget: “Perhaps the issue was that we gave the architect and builder a budget of €300,000 when we should have said €250,000!,” he says. “But all things considered, we really got very good value, for a house this size and so energy efficient, we couldn’t find anything like it.”
And as is the case with most self-builders these days, the money spent on the build meant that decoration had to take a back seat, (at least for now!), which explains why there are no pictures of the bedrooms and bathrooms.
Change of pace
The move from Dublin to Galway was a significant one, and settling down in the countryside provided the Coyles the opportunity to pursue the rural lifestyle they’ve aspired to, including growing their own veg and sharing their garden with two ponies, a cat and a dog!
But as the children grow older, the family’s lifestyle is changing too. “The teenagers go to their rooms rather than play together, so it really was important for the design to give each child enough space. The older kids actually aren’t using the den as much as they would have had when they were small. Still, for afterschool and even family occasions it’s very useful. We recently had about 50 people over and it served as an overflow area, the teenagers spent their time there, that way the adults had the sitting room all to themselves!”
What’s certain is that this is exactly the home the Coyles wanted, and needed. “Our house is so much more than we expected, the design, quality of materials and the skill and efficiency with which the job was executed were way beyond our expectations,” says Pat. “The self-build route has given us a home which completely suits our needs but also has a ‘wow’ factor.”
“It certainly is big,” adds Pat,” but it’s definitely not too big! It has a really homely feel.” While this is their first venture into the self-build world, once the children will have flown the nest, who knows, perhaps Brigid and Pat may well embark on another house building adventure…

