How Stephen and Rachel Conway transformed a cold, draughty primary school into a warm and comfortable family home.
In this article we cover:
- Two-year process of buying the old primary school
- How they went about changing the layout, design challenges
- Process of renovating the 1960s building
- Demolition work
- Structural reinforcements
- Energy efficient home design: detail of what’s behind their low energy bills
- Insulation measures
- Measures taken for the windows
- Combined heating and ventilation system details
- Hot water system
- Savings on the fit out
- Top tips for those thinking going down this route
- Full specification
- Suppliers list and professional photographs
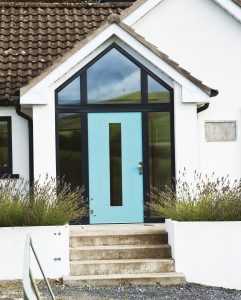
Many of us spent our school years shivering in a draughty school room or cuddling up to the nearest lukewarm radiator. Insulation and heating may not have been a priority in our schools back then, but that hasn’t stopped Stephen and Rachel Conway from transforming an old primary school into a modern, super energy efficient home.
It all started with a search for a new house in Dublin and surrounding counties. Rather than settling on a standard dormer bungalow or a semi-detached property, they decided they were after something a bit more interesting.
“That’s when we came across the school, which was actually advertised as a three bed detached house. From the off, we were looking for something we could put a bit of work into so the school caught our attention.”
[adrotate banner="57"]This proved to be anything but, the couple certainly didn’t go with the easy option.
Site size: 0.75 acres
House size: 3000sqft / 280sqm
Ground floor has 220mm rigid PIR board
Window U-Value of 0.69 W/sqmK
From primary school to family home
A mixture of a conversion, refurbishment and new build, Stephen and Rachel had several hoops to jump through before securing the school. “The whole thing was complicated by the fact that it was a parish asset in Wicklow. We needed to go before The Commissioners of Charitable Donations and Bequests for Ireland and then get permission from the local bishop before we could actually buy it.”
The Commissioners only meet four times a year so it was a long process. “Added to this, Rachel changed jobs halfway through making the already difficult task of obtaining a mortgage that bit more daunting and it was two years before work on the school got underway.”
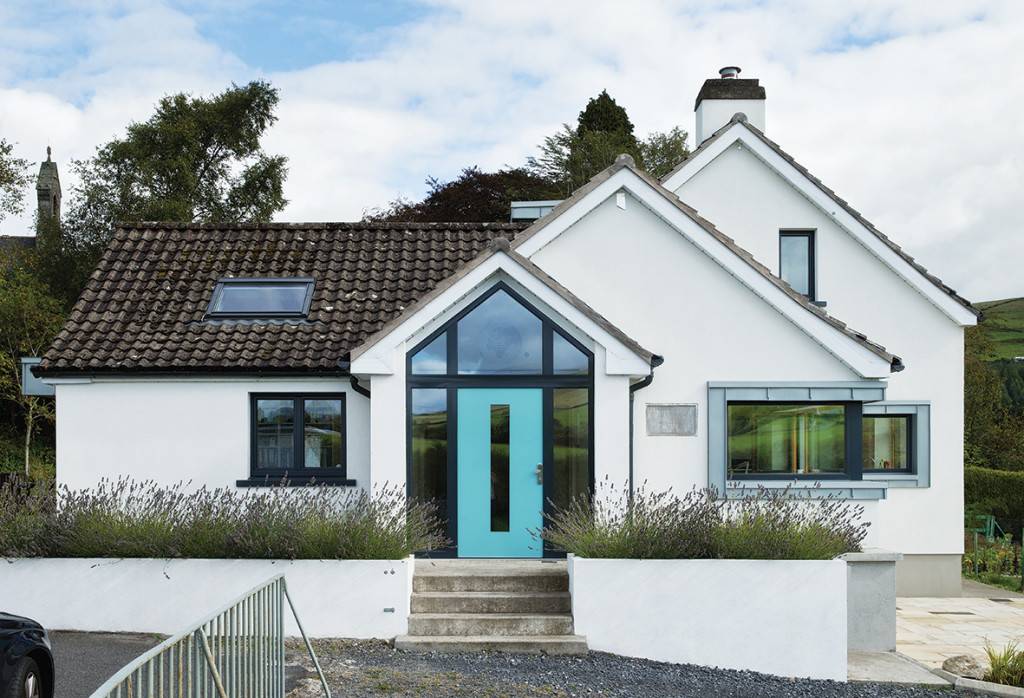
A typical small primary school in layout, the building consisted of seven toilets, two classrooms, a headmaster’s office and a cloakroom. An architectural technician friend of the Conways worked closely with them and put them in touch with the architect they employed.
Added to this was an engineer and a main contractor who also oversaw the demolition of some of the building. Fortunately the main 1960s structure was in good condition so, apart from the new flat roofed area, it was a case of insulating and repairing as much as they could of the existing roof and walls.
“The challenge with an old building is working out where and how to arrange the living spaces, the best combination for workability as well as what is logical.” One solution was to lower the 3m high ceilings in the classrooms to create the first floor and the C shape of the building lent itself to filling in with a new, flat roofed section. The result is a large open plan area opening out onto a patio.
“You see these schools all over the country,” Stephen continued, “they’re almost identical. Two classrooms with really tall windows ran along the front of the school so we had to decide if we wanted to keep the look of the school, or put in new windows.” Deciding to keep the windows intact meant that they project into the new first floor, an unusual but successful feature.
As the Conways found, renovating an old building to modern standards means principles sometimes have to give way to higher goals. One such was a plaque on the front of the building with the school’s name. “We externally insulated the building but wanted to keep the original plaque, so brought it out with the result that we have a bit of cold bridging through there, but it’s such a piece of history and integral to the character of the house we decided to accept the consequences.”
To ensure structural integrity, an internal steel frame now braces the external walls, supports the new first floor and allows the existing roof space to become integrated with the rest of the house. The internal dividing walls are concrete block and the ground floors, both existing concrete and suspended timber, were replaced with a new screed. The new first floor is suspended timber.
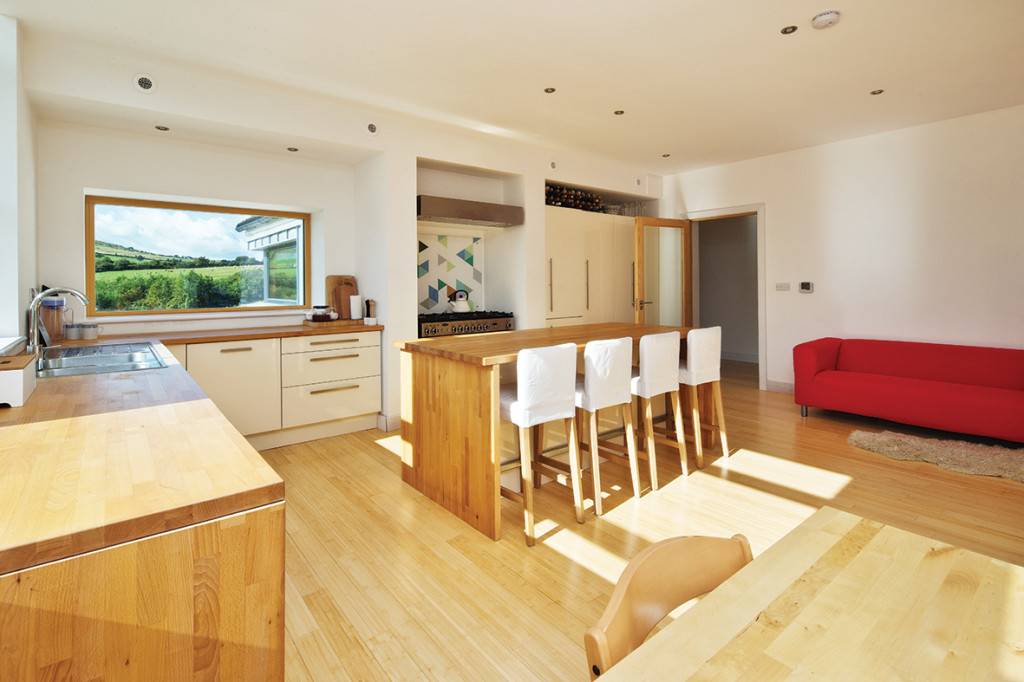
Energy Efficient Home Design
Stephen explained the reasoning behind the new floors. “Our first thought was just to replace the timber one in the classrooms, but then we realised that if we did both then we would have a fully insulated ground floor and an even surface throughout; we knew this was our only chance to do that.”
“It did go against our instinct to preserve as much as we could, but we felt better once we’d done the roof because we re-used a lot of the timber before cladding it externally in zinc.”
Triple glazed aluminium clad passive rated windows proved a major cost. “They were a huge element of the project, we have about 70 and they’re all different! But we chose the best we could find and they are performing very well.”
Because the external insulation wraps around the window frame and beneath that the frame is taped to a vapour permeable membrane, as Stephen pointed out, they are now fully integrated into the structure, so, (apart from the cleaning), they are very happy with their choice.
“When we began this project,” Stephen continued, “our overall objective was low energy costs. To achieve this we put 150mm of insulation on all of the outside walls and filled the 100mm cavity in the existing walls as well as the 125mm of the new ones.”
“Internally, the whole building is sealed in a continuous vapour permeable membrane. We really went to extreme lengths to try and make sure we got what we wanted and because we did it ourselves, we could afford to spend the time to do it properly.”
“I learnt a lot from watching YouTube videos as well as those from manufacturers. It’s not rocket science, you just need to have excellent attention to detail.” The result of all this effort was an impressive airtightness reading of 1.9 air changes an hour.
Renewable energy is the main source of heating and hot water, although the former isn’t needed until late in the year. “We’ve got solar panels on the roof and a log stove with a back boiler. The solar panels in particular are brilliant, we’re in November now and we still haven’t put the heating on.”
“We have a 1000 litre water tank and today was a sunny day so that’s up at 45 degrees at the moment. We might put the fire on this evening for a short while just to heat the water up a bit and on these dark nights a flaming fire is very attractive.”
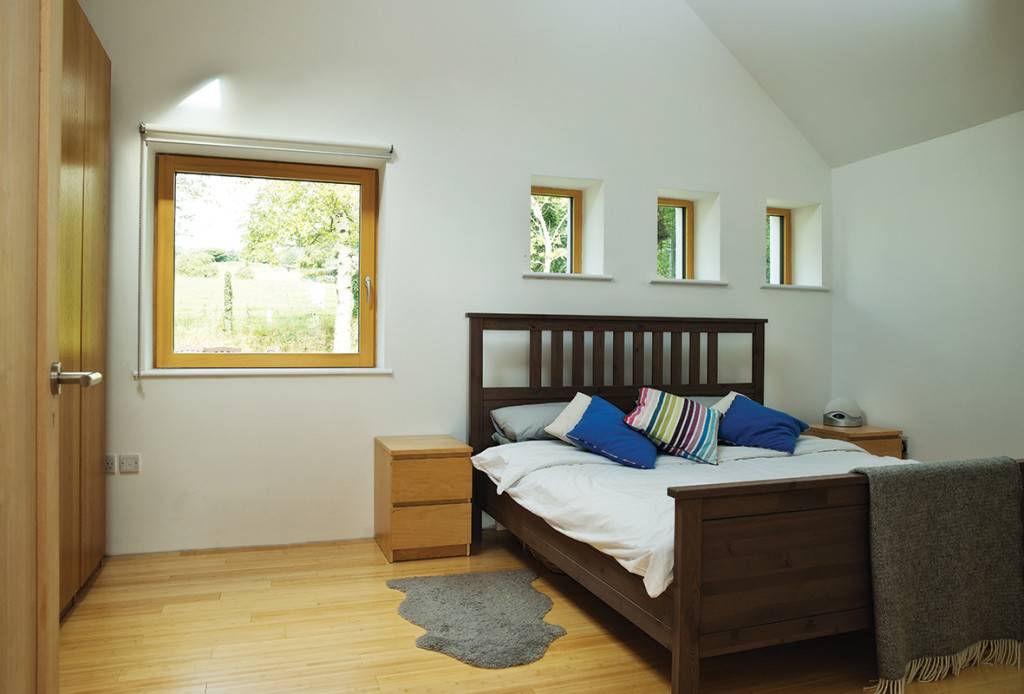
As a trained engineer, Stephen had more than a passing interest in the M&E aspects of the house; his systems are a lesson in getting the maximum out of a minimal amount of renewable energy, very simply. Over to Stephen.
“The core of the system is a 1,000 litre thermal store which is divided internally by a perforated membrane. The top 500 litres for domestic hot water use has priority, receiving warming first from our solar thermal panels and secondly the log stove. Once this is up to temperature – 60deg. in summer and 55deg in winter – the lower section is heated and from this is drawn any room heating required.”
Returning to the hot water, there is none stored, as fresh water is drawn from a well and piped through “an external heat exchanger from the thermal store to heat water on demand, with a flow and temperature controlled variable speed pump to adjust the temperature delivered at the taps. With no warm water storage for domestic use there is no danger of possible contamination, the hot water is literally spring fresh.”
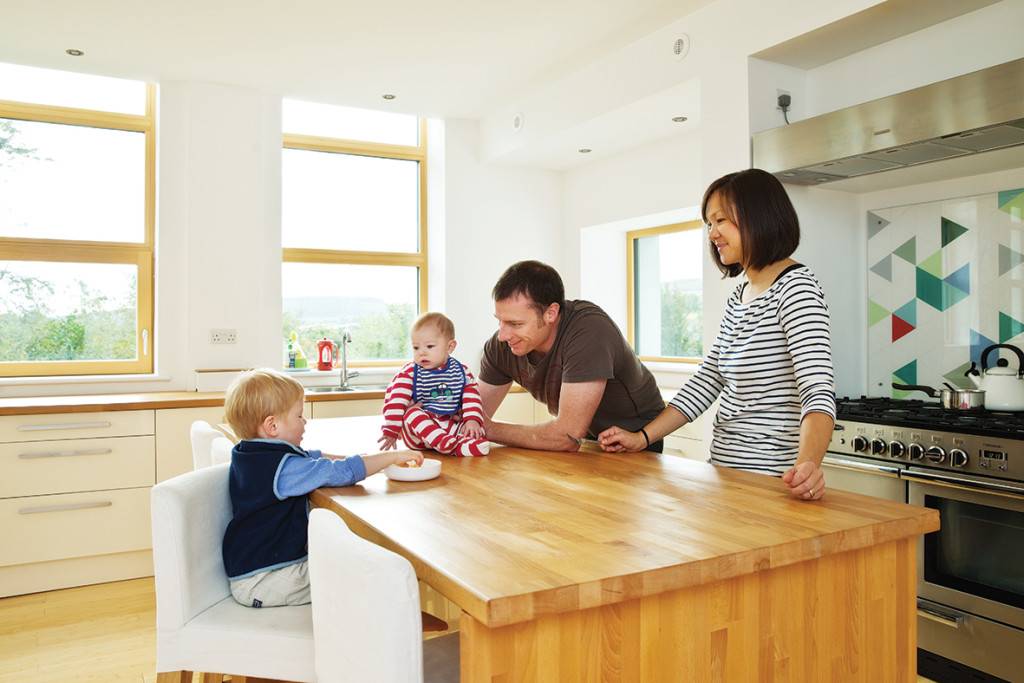
“Heating and ventilation are combined yet individually controlled, the basis is a warm air system that is very flexible to take account of the varying needs for fresh air, warm air or the removal of moisture.”
“Each room is individually ducted from a central supply channel, ‘wet’ areas are separately extracted through ducting which runs past a heat exchanger before exhausting to the outside.”
“Apart from the supply and extract ducts in each room, there is also a programmable thermostat to enable us to put warmer air into the room. This we do via a heating element rather like a car radiator in the air handling unit, which is fed with warm water from the thermal store.”
“To take an example, when a zone requires heating, all other zones close, a pump supplies warm water from the thermal store and the air handling unit increases the speed of the air to heat the room as fast as possible. Once the room is at the desired temperature the system reverts to a slower speed and all zones open.”
“Another aspect is the ability to vary the amount of fresh (heat recovered) air and recycled air by means of a mixing module on the air handling unit. The ratio can be changed to adapt to different conditions. For example in summer, fresh air makes up the majority of the air to keep the house cool; during extreme cold the fresh air is reduced and recycled air increased to maintain a comfortable room temperature.”
Stephen admitted they feel a great sense of satisfaction with their achievements. “Our only bill is electricity, typically €100 a month and it’s pretty much the same summer and winter. I see oil trucks pass me and I feel quite smug.”
“If we were to move, I would do exactly the same as I have here. Unless you’re building a square box of a house, getting it really energy efficient is a challenge. The next best thing is passive for nine months of the year and for the other three, put the fire on to heat the water a little bit. The only downside is that it’s not an automated boiler.”
The former schoolhouse is now a family home with three bedrooms, four bathrooms and a central corridor running 12m long, a perfect play area for their two year and six month old children.
Bamboo flooring and ash doors were specified throughout the house, with clean white walls inside. “We approached the interior fit out not being exactly sure what colours to commit to and keeping the spaces as open and airy as possible.”
There are LED bulbs throughout but, owing to the abundance of natural light that fills the house during the day, even the cost of lighting is minimal.
Flatpack furniture is a byword for trouble but, as you might expect, having completed renovated and remodelled a house, Stephen and Rachel didn’t think twice about that when they chose their kitchen from a large chain store, the special offer was much more important.
The island unit was constructed from two work tops glued together and the combination of beech counters and cream gloss units below give the room a fresh but warm atmosphere.
Would they change anything? “Possibly the order in which some things happened. We were expecting our first child halfway through the process so we had to try and get finished up quite quickly. But in saying that, we probably would have only made cosmetic changes. We had a very large input into the entire process, and we’re very happy with how it turned out.”
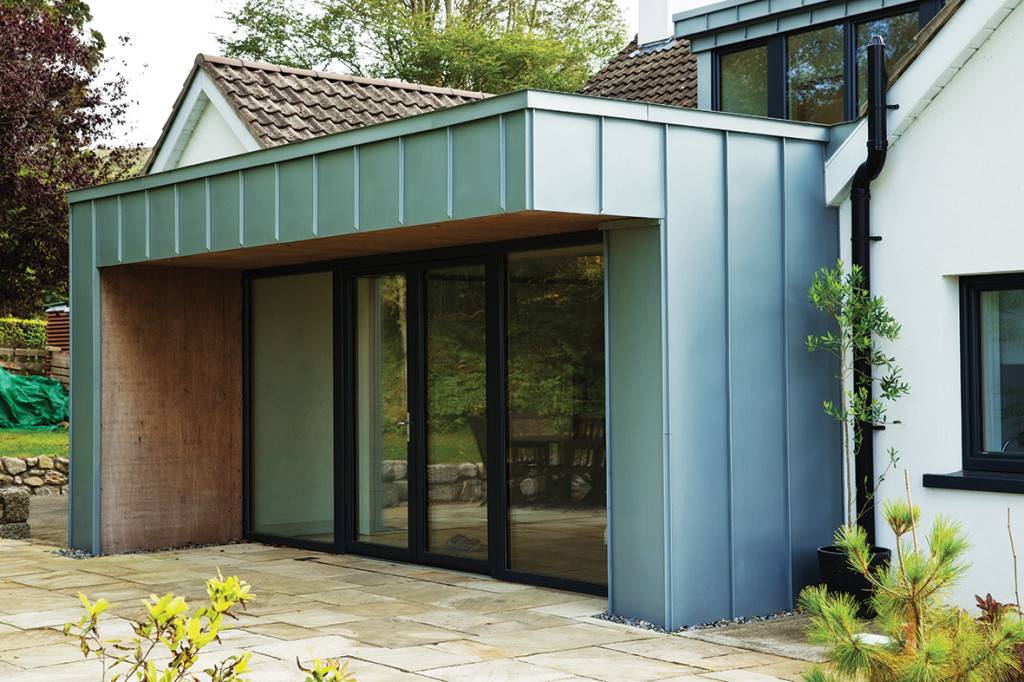
Specification
Walls: The 100mm cavity in the existing external walls were pump filled with silver bead insulation and the walls were further insulated externally with 150mm of rigid EPS insulation carried down below plinth level. The external insulation was rendered externally with a self-coloured acrylic render. New build masonry walls have a 125mm cavity with 100mm concrete block inner and outer leaves. The cavities are either fully-filled with rigid PIR insulation board or with the pumped silver bead insulation depending on location, and the relationship with the existing cavities in the existing walls which were retained. Again, all new external walls were further insulated externally with 150mm rigid EPS insulation board, and rendered with the self-coloured acrylic render. U value of both 0.161 W/m²K
Roofs: The existing sloped roof, and all new sloped roofs, are insulated on the slope with 160mm rigid PIR insulation boards, in two layers of 80mm each, tightly fitted and sealed to the full depth of the existing rafters. The rafters are further insulated internally with a composite lining board, comprising of 50mm insulation and a 12.5mm plasterboard skim finished as the internal surface. Breather membranes and vapour barriers appropriately located remove the need to provide ventilation to the roof construction allowing us to insulate to the full depth of the existing construction. U value 0.118 W/m²K The new flat roof to the Family Room extension is insulated with 200mm of rigid insulation board laid in two layers, 100mm between the flat roof joists and a second 100mm continuous layer above the rafters. The roof is finished externally with a proprietary flat roof membrane (Paralon) topped with gravel. The new dormer structure is similarly insulated to the flat roof detailed above, including rigid insulation board between the studs of the cheek walls, and further lined internally, but the whole of the dormer structure is clad externally with zinc.
Floors: The existing ground floor was dug out, and was replaced with a new insulated concrete ground bearing slab on 150mm rigid PIR insulation board. Slab perimeter edges were also insulated with 50mm insulation. The ground floor is finished internally with bamboo flooring. U value 0.111 W/m²K
Windows and external doors: triple-glazed, low e 4mm panes with 16mm space between panes, argon filled. Frames are alu-clad timber. U-Value 0.80 W/m²K
BER Rating: A3; 7.86 kgCO²/m²/yr
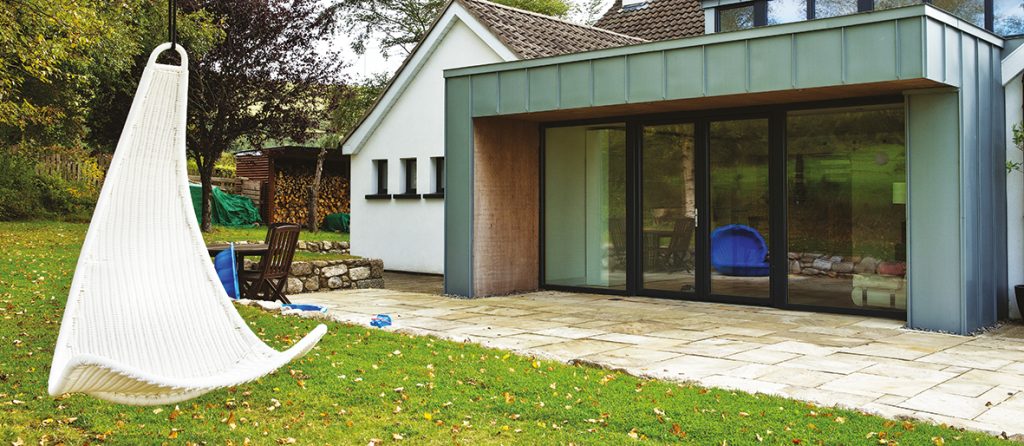
Suppliers
Architect: Gavin Byrne – 2 Drummartin Road, Goatstown, Dublin 14, Tel: 01 296 7551 / 087 686 5036 gbyrne.architect@gmail.com gavinbyrnearchitect.ie
Main Contractor: Ray Kelly – Kilkea Bridge Cottage, Kilkea, Castledermot, Co Kildare, Tel: 059 914 5941 / 089 422 5395 info@prkellyhomes.com prkellyhomes.com
HRV Heating System: Eamon Fidgeon – Rathconnell, Mullingar, Co Westmeath Tel: 044 938 4881 (ROI) 02033 936 224 (UK) info@comfortdisc.com www.comfortdisc.com
Solar: Colm Byrne – Kingsriver, Ennisnag, Co Kilkenny Tel: 056 773 0005 enquiry@glas.ie www.glas.ie
Kitchen Splash Back: Rachel Koo, Rachel Koo Design tel: 087 060 5188 rachelkoodesign@gmail.com
Stove and Tank: Gerry Cunnann – Wind Water Solar Energy Systems Ltd, Unit 7 Gortnamullen Business Park, Mart Road, Kenmare, Co Kerry Tel: 064 667 9833 info@windwatersolar.net www.windwatersolar.net
Windows: Internorm, Unit D, Colindale Business Park, 2 – 10 Carlisle Road, London, NW9 0HN Tel: 020 8205 9991 office@internorm.co.uk www.internorm.co.uk
Roof windows: Velux Company Ltd. Kircaldy, Fire KY7 4ND tel. (0) 1592 778 225 www.velux.co.uk
External Insulation (Weber): James Doran and Son Ltd, Ballingale, Taghmon, Co Wexford Tel: 053 913 4776 / 087 261 2378 jdoran@jamesdoranandson.com www.jamesdoranandson.com
Carpentry: Nairac / Bruce Sheil / Niall Delaney
Air tightness: Gavin O’Se – Solas A, Fortchester, Inch, Gorey, Co Wexford Tel: 087 252 1032 contact@greenbuild.ie www.greenbuild.ie
Structural Engineer: Robert Coghlan, Coghlan Consulting Engineers Dublin & Killarney tel. 01 902 2966/064 6688 6060 robertcoughlan@ymail.com www.coghlance.com
Bathrooms: Bath House, 1 Clifton Avenue, Monkstown, Co Dublin Tel: 01 214 0907 info@bathhouse.ie www.bathhouse.ie
PIR insulation board: Xtratherm, Liscarton Industrial Estate, Kells Road, Navan, Co Meath Tel: 046 906 6000 info@xtratherm.com www.xtratherm.com
Photography: Dermot Byrne Photography www.dermotbyrne.ie
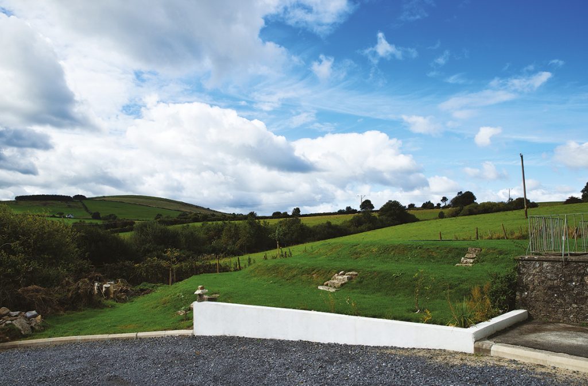

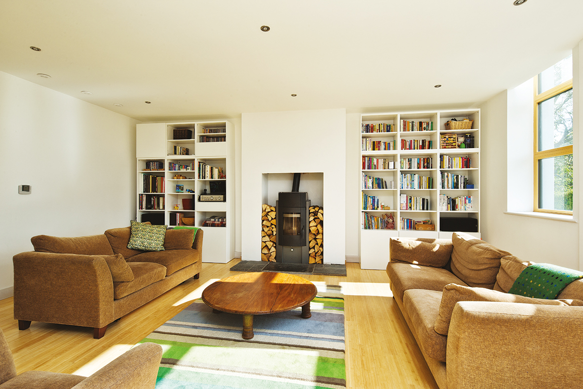
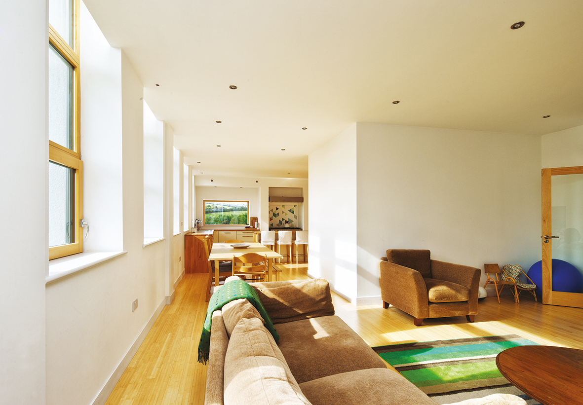
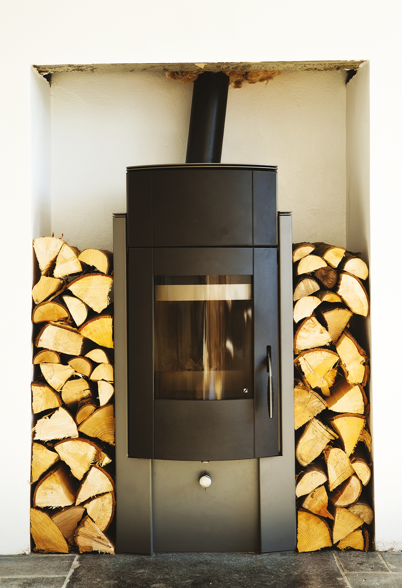
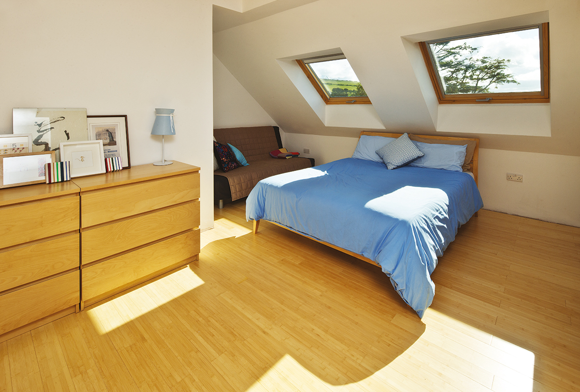
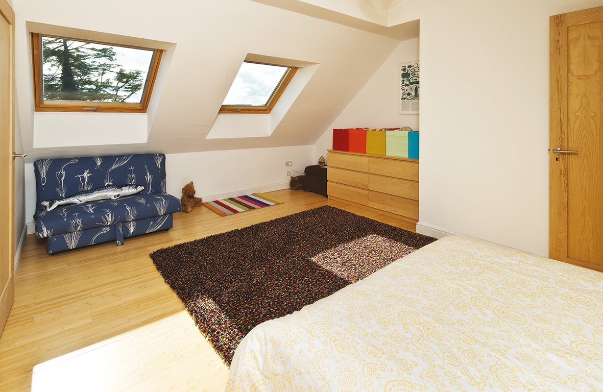
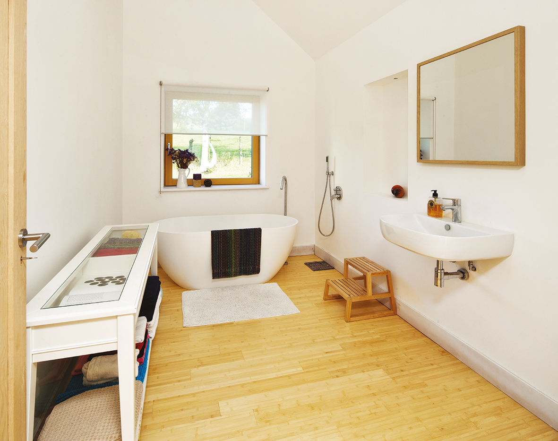
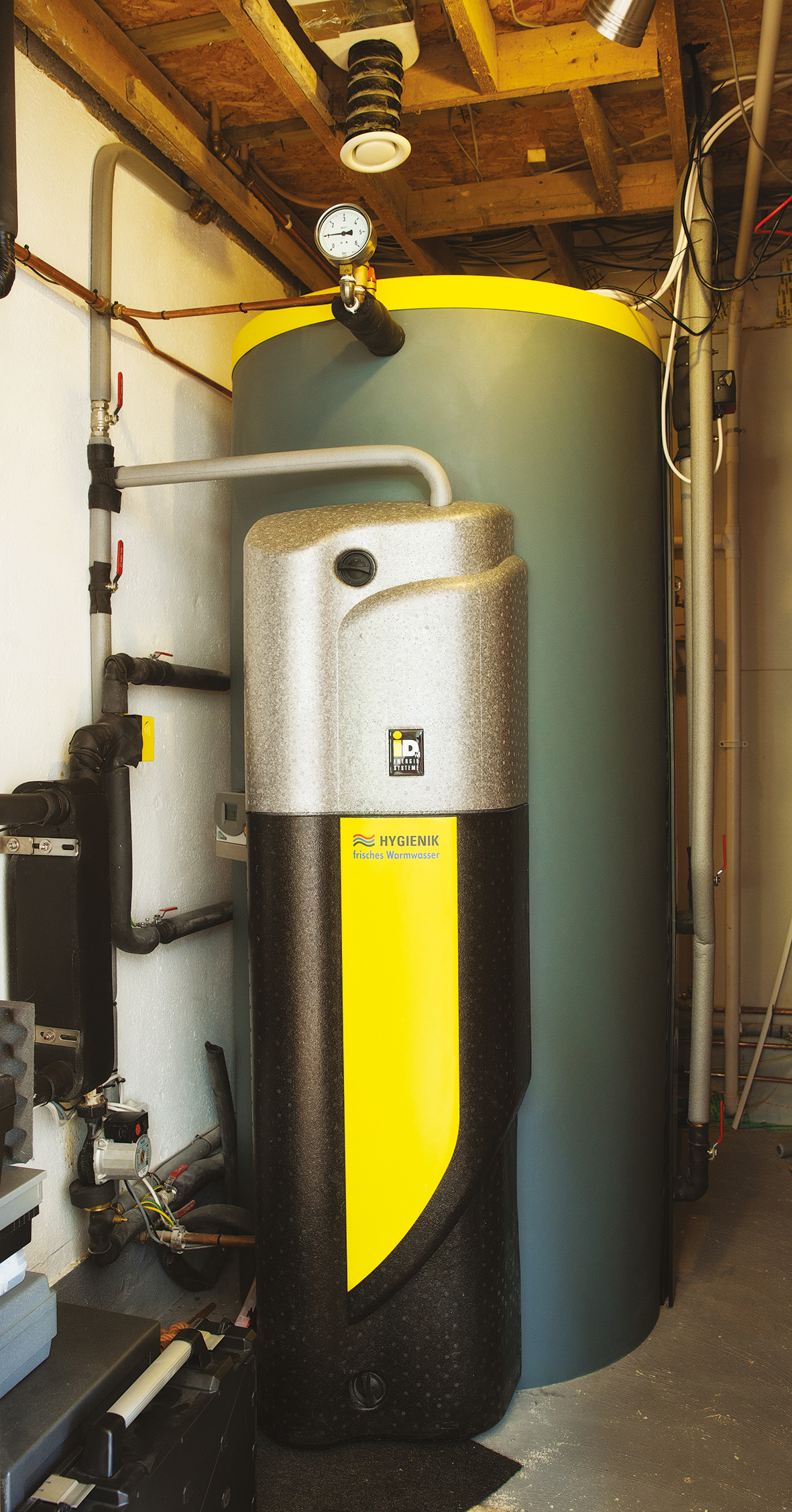
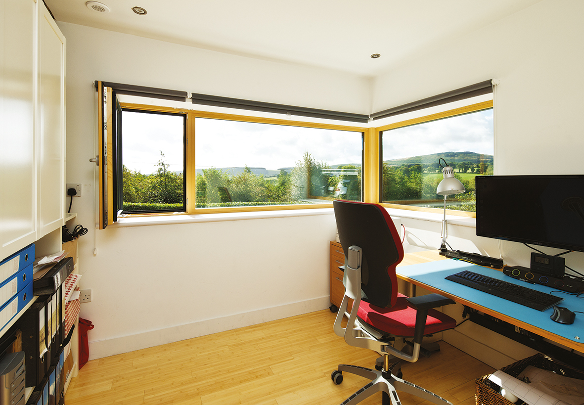
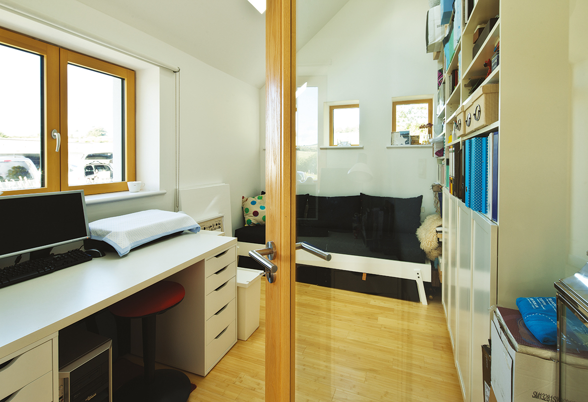
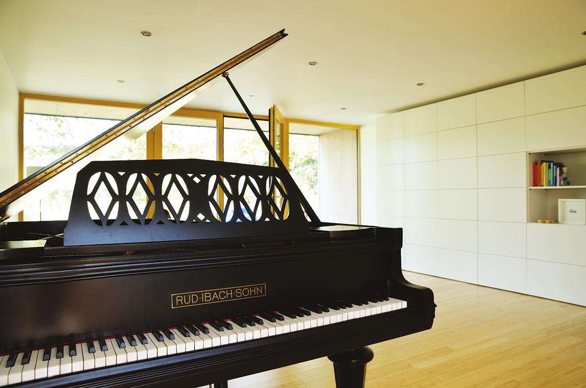
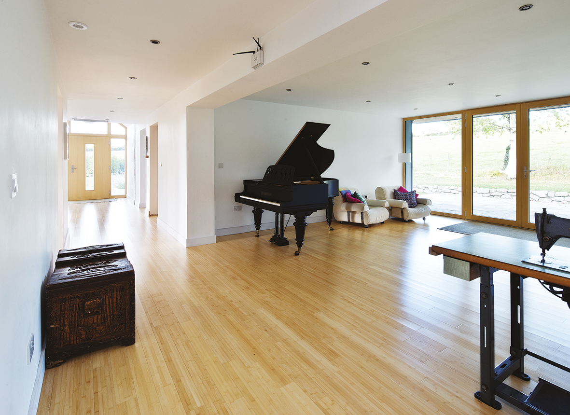
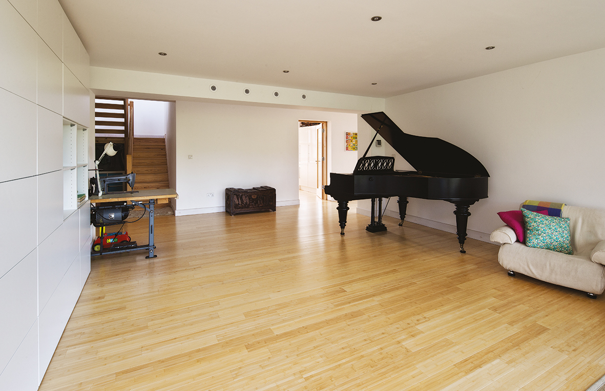
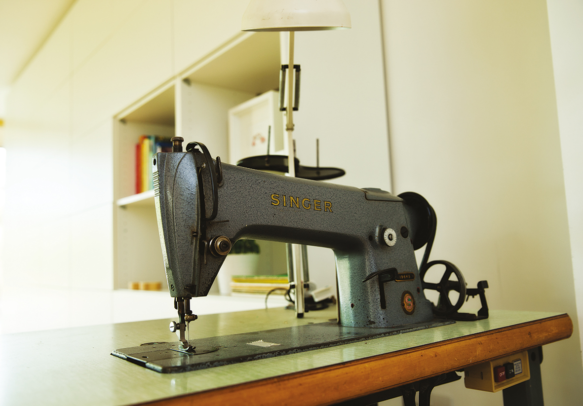
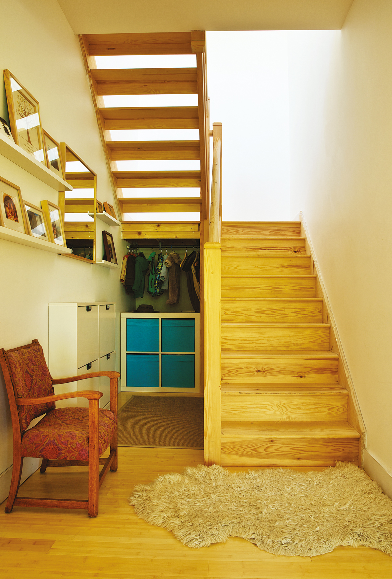
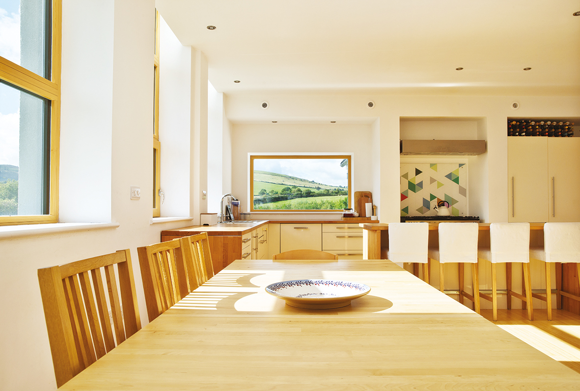
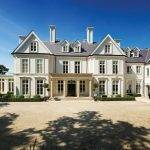
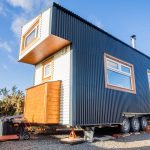
2 Comments