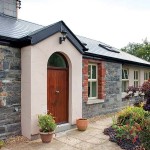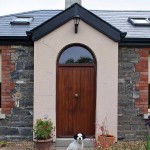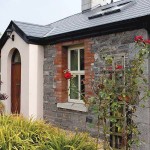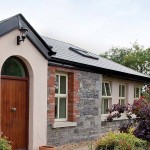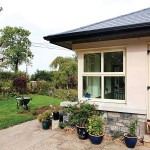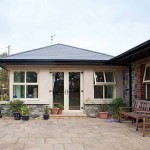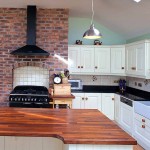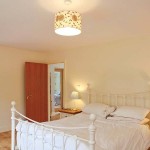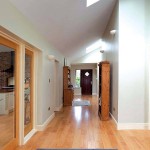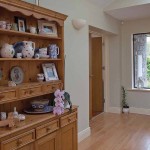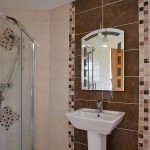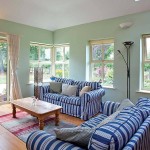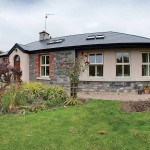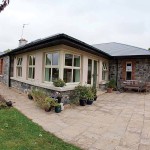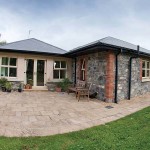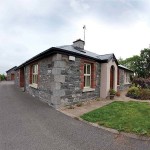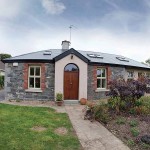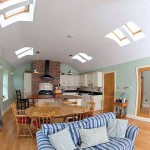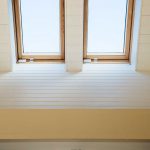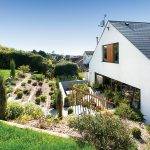It’s rare to come across a house that’s been lived in by the same family since the 19th Century, let alone have it retain its ‘cottage feel’…
[powerkit_collapsibles]
[powerkit_collapsible title=”COSTS” opened=”true”]
Total cost: €310,000
House size: 2,250 sqft
Site size: 2/3rd of an acre
[/powerkit_collapsible]
[powerkit_collapsible title=”BUILD SPEC”]
Build up: Extension walls 350mm thick concrete block cavity, 100mm twinleaf with 150mm cavity filled with EPS graphite insulation bead; U-value 0.2W/sqmK; extension roof 62.5mm composite insulation board under joists/220mm fibreglass roll between joists U-value 0.13W/sqmK.
Existing cottage: solid stone walls 110mm low thermal bridge dry lining system with airtightness and moisture management; U-value 0.25W/sqmK. Existing roof 62.5mm composite insulation board under joists/180mm fibreglass roll between joists; U-value 0.16W/sqmK.
New floor with underfloor heating throughout: 120mm PUR board under 80mm screed, U-value 01.5W/sqmK
Windows: uPVC double glazed low e, argon filled, U-value 0.16W/sqmK; rooflights natural pine units U-value 0.14W/sqmK
Airtightness: 2.5cum/h/sqm
BER: A3 (60.85kWh/sqm/yr)
[/powerkit_collapsible]
[powerkit_collapsible title=”SUPPLIERS”]
[/powerkit_collapsible]
[/powerkit_collapsibles]
For Hugh Synnott of Co Meath the charm of living in his childhood home started to wear off in the 1990s. “The original cottage only had two bedrooms, one small living area and a scullery at the back,” he says. “It felt cramped, so my wife Eleanor and I renovated it in 1995 and put in an extension. This gave us an additional bedroom and small study but the rooms were still small. There wasn’t enough light and the house generally felt pokey.”
A decade later the couple were considering a total reconfiguration. “We started thinking about it in 2007-08, probably the wrong time! At that stage we felt we could use a bit of extra space and a lot more light.”
(Re)design of the 19th century cottage
“A neighbour of ours had converted stables into a house which we always admired so we asked him who the designer was. One thing led to another and we hired the same architect for our project,” explains Hugh.
“The original design we submitted to the planners consisted of a dormer bungalow,” adds Eleanor. “But this was turned down by Meath County Council; they didn’t think a one-and-half storey was suitable.” Indeed the local development plan didn’t allow for extensions to be taller than the existing house.
The planners would therefore have been more open to a two storey house if the present one had been demolished but Hugh wanted to keep as much of the original cottage as possible.
“Back to the drawing board, we were scratching our heads thinking of what we could do,” continues Hugh. “Our architect had designed a home he thought we might like so he set up a meeting for us to see it. We felt the layout worked well and decided to go for something broadly similar. The bright hall is what drew us to it the most. In our 1990s renovation we’d introduced two roof lights, which we loved. Adding more of them was an attractive prospect.”
A total of thirteen skylights were added; a large one at the bathroom door and two pairs each to the hallway, kitchen and living area. “We wanted the hall to be airy, something we’d never had before,” explains Hugh.
“We debated about the windows for a long time; when we renovated in the 1990s we replaced the old ones with teak but they’re extremely difficult to maintain, you need to apply a wood preserver every two years,” Hugh continues. “The builder came up with some samples and we chose double glazed uPVC and while it may not be the most environmentally friendly option, they are very easy to maintain and the colour was very nice. We just liked the look of them.”
Despite having put a lot of effort into securing more daylight, Hugh and Eleanor didn’t give as much thought to artificial lighting. “If I were to do it again I would spend more time on deciding where to put ceiling roses and downlights; for us it was an afterthought when in fact it’s quite important. We have a few lamps but we need to sort something out. It’s not really bright enough in the house once the sun sets!”
The new plans, which were approved by the planners without a problem, consisted of a single storey house with a traditional cottage front. But only two of the original walls were kept, those located at the front of the house. Due to the redesign everything else had to be rebuilt from the ground up.
“It’s not a cottage anymore but the original shape at the front was retained. We added a front door, which we decided to close up during the build as we realised we would never use it. Its function is now decorative. When we rebuilt the roof we kept the same pitch to the front of house, to lend it authenticity.”
“The sitting room is the only part of the old house that was left. We also kept the brick feature at the  ; the old one used to heat the house and we wanted to keep that.” Another element they retained were the limestone walls. “They’re locally sourced and our builder had no trouble getting more to match up to what we had on site.”
; the old one used to heat the house and we wanted to keep that.” Another element they retained were the limestone walls. “They’re locally sourced and our builder had no trouble getting more to match up to what we had on site.”
“We like the limestone so much we’ve just added a wall made of the same stone in the garden to replace the hedge we had at the entrance, which never grew back properly after the build. From the kitchen looking out, and from the road, it adds a lot to the house.”
The build took place in 2009, starting in April and finishing in September. “It may seem quick but the builder had no other work at that stage. He delivered on time and to an excellent standard.”
 Old surprises & new challenges
Old surprises & new challenges
“The architect arranged the tender and we met a couple of builders from the six or seven applicants. The one we chose was excellent and very practical, he did a really good job. There were a few surprises along the way which were dealt with quickly,” says Hugh.
“The first thing we discovered was that the level of the original home was too low – we had suspected that ourselves as there was dampness at the front and the step outside was very high. The builder was able to keep the subfloor and increased the height by 8 to 10 inches. Since we were building from the ground up it wasn’t too much of an upset. It even allowed us to add more insulation.”
“The other surprise was that we had to replace some of the joists in the roof. When we renovated in the 1990s only partial roof repairs were carried out. This time around we realised the timbers were not in great shape, many dated back to 1880 so we had to replace those and now have a totally new roof.”
After that the project was just like any new build as everything was put together from scratch. The novelty was that it was built back in 2008, which means it was the first time for both builder and architect to undertake an airtight build; on-site support was provided by the manufacturer.
An aitrightness test measured how good a job had been done even though it was not required by the regulations as it was an extension. There was no requirement for a BER either but the architect carried out the Building Regulations calculations in DEAP which automatically generates an energy value and therefore a rating.
With such an airtight build they had to install a dedicated ventilation system, and the couple chose one to extract air from wet areas passively, by means of the stack effect (Passive Stack Ventilation). Inlets in other rooms respond to occupancy by opening when air moisture levels rise (Demand Controlled Ventilation).
Hugh’s advice on any job is to never assume the obvious. “What is evident to you may not be to the builder so make sure to talk everything through and leave nothing to chance. As they’re on site all the time, builders can use their own initiative… when you wouldn’t necessarily want them to! You may need to get them to do something again, little things will annoy you in the long run so it’s worth getting it done the way you want. I’d advise keeping a close eye on what’s happening to make sure you’re happy with it.”
To keep on top of things, and to accommodate school runs, Hugh and Eleanor wanted to find a place to stay nearby. “We had to move out while the works were going on but we were finding it very difficult to find somewhere,” says Eleanor. “Neighbours of ours were heading to Australia while the build was taking place and offered up their house. We couldn’t believe our luck! Because we were so close we were up every day, and we didn’t take holidays during that time.”
“There’s a feeling you have to be on the ball because there are so many decisions to take. You think you have thought of everything but it’s never the same when faced with reality! We were always in a bit of a rush – at the end we were exhausted from pricing things and choosing which items to go for.”
“Nothing is ever going to be 100%. We have laminate flooring in the kitchen even though I prefer natural finishes; my first instinct was wood or nice tiles. The practical part of me took over, I felt laminate would require a lot less maintenance.”
“Things tend to happen suddenly and you have to react; you also have to remember not to be too hard on yourself when the dust has settled.”
Heating & hot water
The plumbing contractor offered Hugh and Eleanor the option of installing an air source heat pump for the same cost as a boiler and solar panels. This was possible thanks to grants being available at the time and allowed their Building Energy Rating (BER) to be upgraded from B1 to A3.
However the system caused them problems in the first four years. “There was an issue with the circulation of the water through the system, the heat pump kept tripping out,” says Hugh. “We were keeping to a particular budget and I think the installer cut corners doing it. The work hadn’t been done badly; the attention to detail was simply lacking.”
“His backup service was not great and it came to a head last year, that’s when we decided to contact the manufacturers and asked them to recommend someone. The person we got in told us there wasn’t enough power in the system and that we needed a few extra circulating pumps; we only had the one. There were other modifications he made and since then it’s been working brilliantly.”
The hot water cylinder is in the garage and Hugh is now thinking of moving it. “The garage is 12 to 15m [40 to 50ft] from the house so we had to put in a secondary return – we needed a pump to bring the hot water back to the house.”
 “We initially had the pump set on a timer but that didn’t work well as we didn’t only have showers in the evening, so we’ve now added a switch in the hot press. Once we turn on the pump it takes 10-15 minutes to get it to bring hot water into the house. We’re therefore looking at moving the cylinder from the garage to the house, either in the attic (it’s huge and there’s nothing in it) or in the hot press, we haven’t decided which yet.”
“We initially had the pump set on a timer but that didn’t work well as we didn’t only have showers in the evening, so we’ve now added a switch in the hot press. Once we turn on the pump it takes 10-15 minutes to get it to bring hot water into the house. We’re therefore looking at moving the cylinder from the garage to the house, either in the attic (it’s huge and there’s nothing in it) or in the hot press, we haven’t decided which yet.”
They have underfloor heating and the manifold is located inside the house. “There’s thermostats in every room and it works very well since we got it fixed.”
Regrets?
Hugh says it’s worth investing in sanitary ware because of the use it gets. “The stuff we bought was not particularly good quality, you do get what you pay for,” he says. With hindsight he now also thinks he should have added a dedicated wc for visitors. “It would be much more practical than having to let people go into our bathroom.”
The one item he wishes he hadn’t bought were the patio slabs. “We had to cut back at some stage so we chose man-made ones but natural stone would have been much better. While these looked natural when we bought them, they didn’t wear well. They stay grubby looking, even after they’ve been power hosed.”
“Compared to the limestone walls the slabs look artificial and I feel they detract from the house. Even though they looked good at the time and they were a lot cheaper, it was a false economy to buy them.”
The garden, for its part, was destroyed by the building works, as so often happens. “The builder levelled off the garden for us before he left,” says Elaine. “It was decimated during the build and we’re still tidying and replanting, but I’m enjoying it. I like gardening, Hugh does the digging!”
Whilst it may sound as if Hugh and Eleanor have regrets, they’re just being honest – it’s very rare for a house to fully live up to an ideal you have of it. Reality sets in fast! The most important thing is to capture the essence of what you’re trying to achieve, finer details like paving slabs or sanitary ware can always be replaced with time.
In the end they got their light-filled, roomy house that is in keeping with the cottage feel Hugh grew up with. “Being on the one level there’s a great feeling of spaciousness,” says Hugh. “Hopefully the house will continue to be used for generations to come.”

