Robert and Jeanne Cathiard of Co Antrim converted two 1930s semi-ds into a detached family home – the result is a space that is more than just the sum of its parts…
“We moved into our neighbourhood about eight years ago, and with time we became really close to our neighbours, which is really important to us,” says Jeanne. “However, with two young children, the three-bedroom semi-d we were living in became too small for us, and we also needed more room for guests to stay.”
“Jeanne is from Canada, so when her parents came to stay, we would be treading all over each other!,” adds Robert. Despite not wanting to leave their neighbourhood, let alone their street, the Cathiards reluctantly went about looking for a new home. “Late in 2008, houses were going for silly money,” says Robert. “We couldn’t afford the ones we liked, and didn’t like the ones we could afford!”
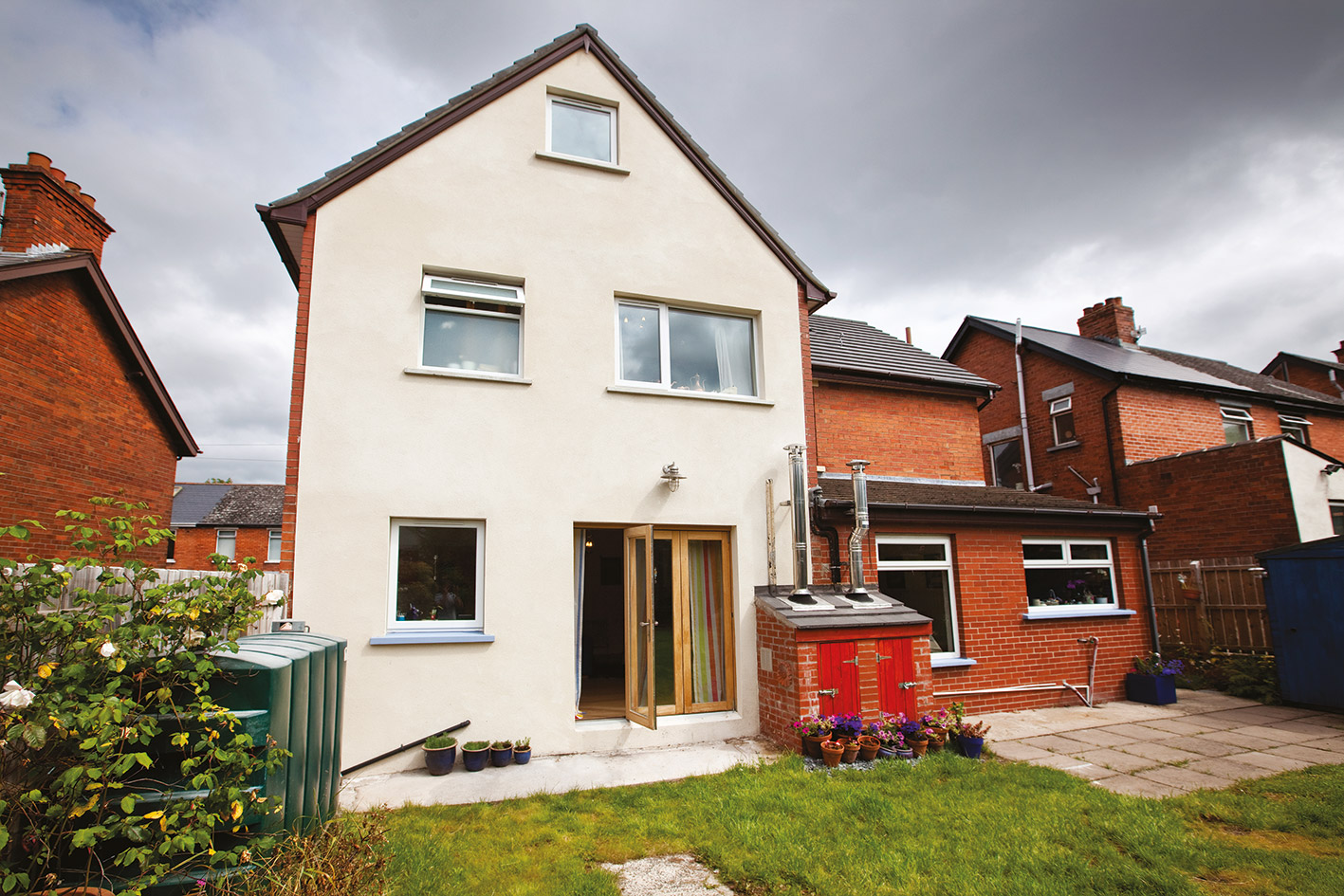
“We just couldn’t find anything right,” adds Jeanne. “There was a home just one street away from us priced at £450,000, which we could barely afford. We still made a bid for it, but someone offered £500,000. After that experience, we decided to take a breather and that’s when we heard that the adjoining house, the other half of the semi-d, might be available.”
[powerkit_collapsibles]
[adrotate banner="57"][powerkit_collapsible title=”BUILD SPEC” opened=”true”]
House size before: 113m2
House size after: 226 m2
Site size: 1/4 acre
Build type: cavity wall construction, warm roof
Insulation: Blown-in styrofoam beads in original gable walls and in cavity walls of newer build sections; in new floors 60mm polystyrene board; in new roof foil faced rigid phenolic insulation
U-values: new floors 0.25W/m2K, new roof 0.15W/m2K
Windows: retained PVC double glazed units, added double glazed and argon filled units in new gable, two new roof lights, new window to rear (where old kitchen door was) and tri-fold doors at the back
[/powerkit_collapsible]
[/powerkit_collapsibles]
The lady who’d lived there since the 1960s had moved out due to ill health, and her son became the house’s caretaker, but he was so busy the dwelling became vacant and started falling into disrepair. “The lintel at the back was caving in, and the flat roof started to leak,” says Robert. “It was a fairly recent addition but it was a botched job.” So they approached the son to let him know that they would be interested in buying it, and since he was more than happy to dispose of it, they came to an agreement in April 2009.
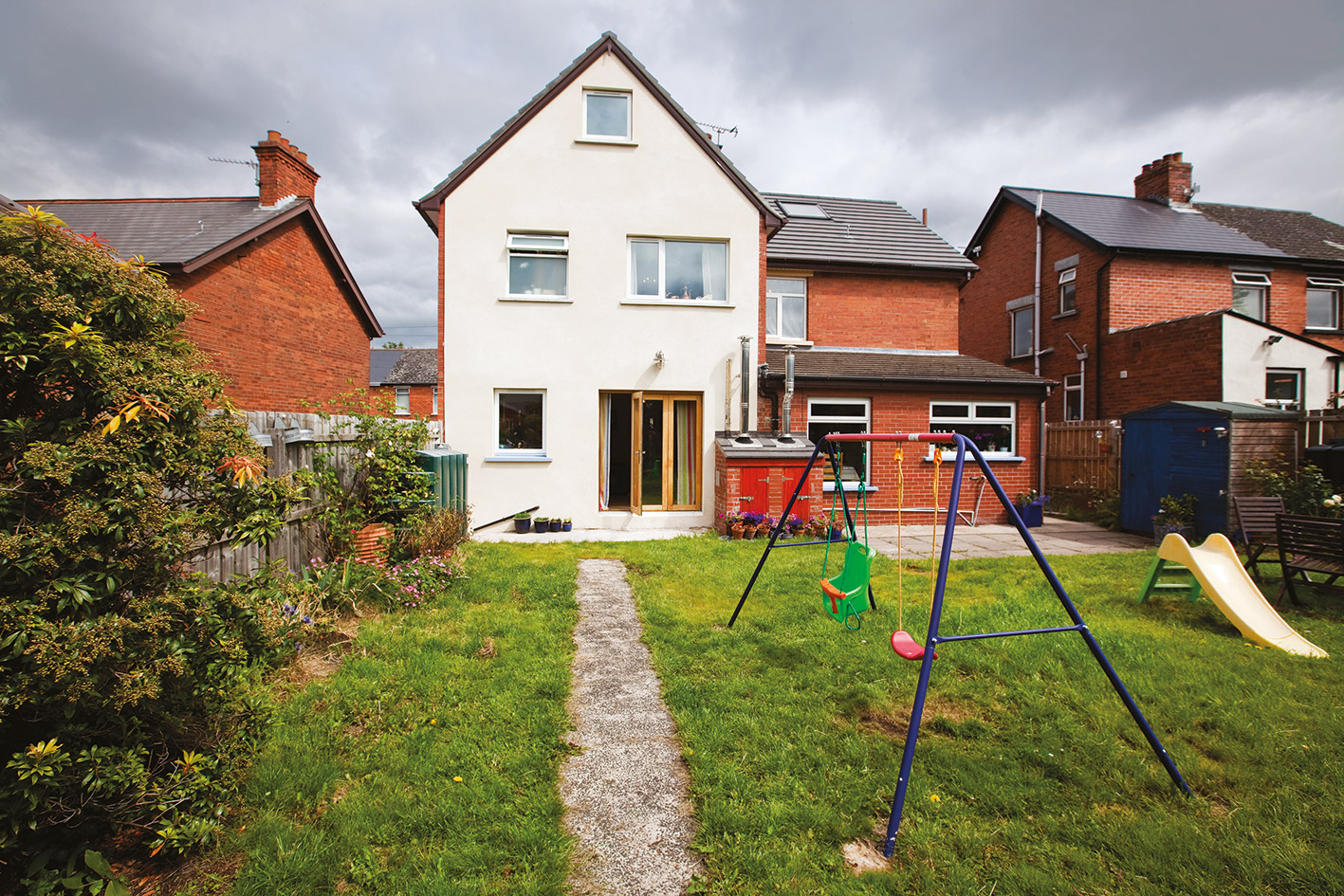
The A-team
At this time they hired an architect to help them navigate through the design, planning and construction drawing details. “I don’t know what we would’ve done without her!,” says Robert. “She specified every single detail, which came in really handy when we were dealing with the builders – we could show them black on white that on the original specification we’d clearly asked for a certain thing, even though they’d assumed we wanted something else.”
“Anyone attempting a project like this really should hire an architect that will list everything for them. Make sure everything is on the plans, and I mean everything! We first thought, do we need her for anything other than drawings and going through planning, and as it turned out we did! She was very thorough, on the ball, and most crucially, she’s very technically minded. We also ‘clicked’ when we met, which is important too. She handled the builders really well, acting as a bridge between them and us.”
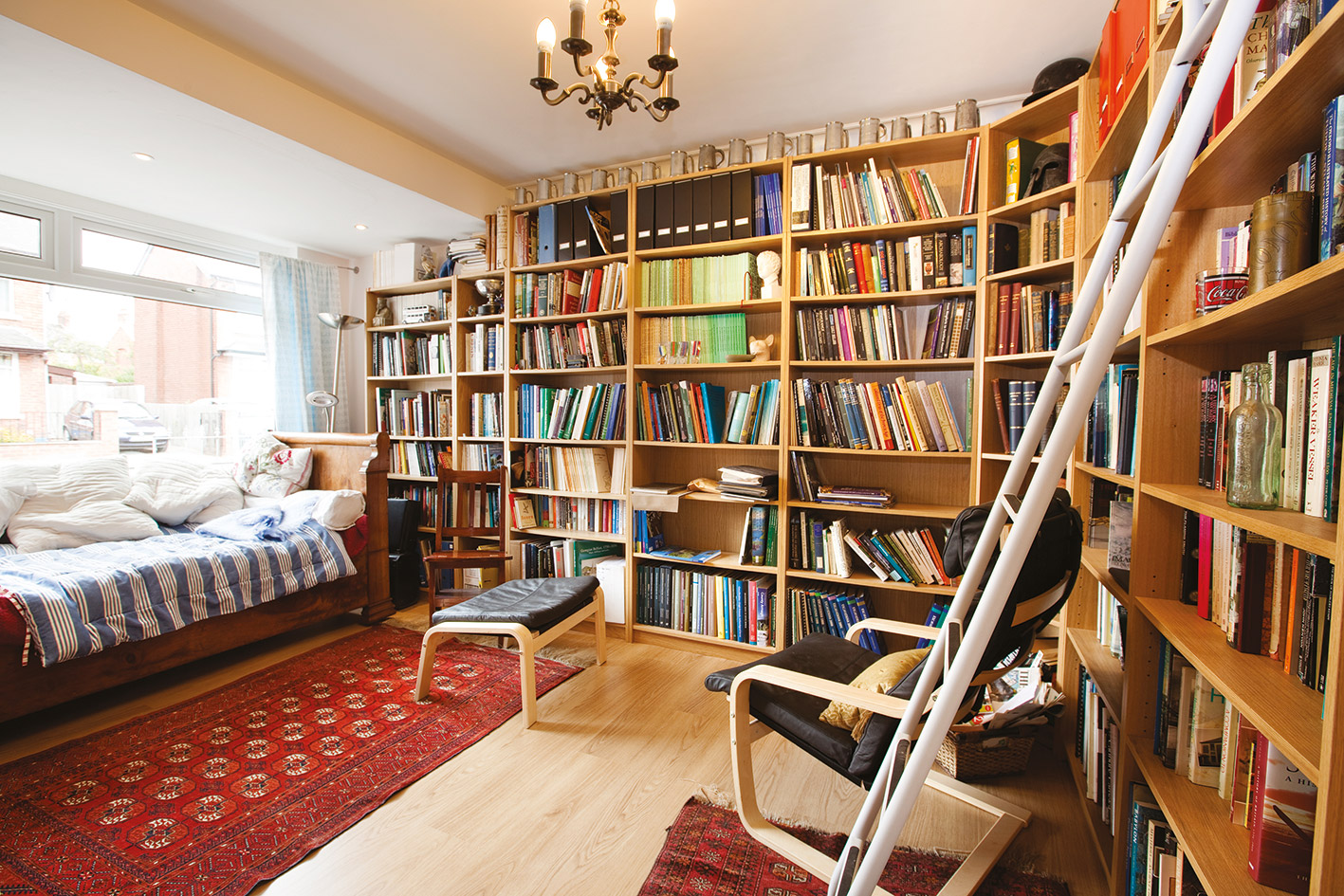
The Cathiards got planning permission in February 2010 and contracted a building firm in April, taking on a fixed contract, another reason why the amount of detail provided by the architect was crucial. “Without details, tradesmen can assume someone else is in charge of a specific task, so everything really needs to be spelled out,” says Robert.
The contractor project managed the build himself from the plans; the one element that required specialist supervision was the new roof, and that was done under the watchful eye of their structural engineer.
“Everything was done by mutual agreement,” says Robert. “I suppose it’s partly because we spent so much time finding the right people to work on the project – it did drag on a bit before we got going – but it paid off. We hired some of the subbies directly, and that worked out well too – there was only one goal, and that was to get the job done!”
Indeed, the Cathiards got three quotes for every element of the build, and checked their references. “For the fixed price quote for the entire job, the highest price was three times the lowest,” adds Robert. They received about 10 quotes and whittled it down to five, ultimately choosing one that was recommended to them virtually: “I’d gone on a money saving expert website the year before, and contacted the lady who recommended them. A year later they agreed to tender for the project,” says Jeanne. The rest of the shortlist was drawn up from more conventional recommendations. “Some we knew personally,” she adds. “Other were suggested by friends and colleagues. That’s how we found the subcontractors too. The stained glass restorer, for example, was our neighbour’s son, that was pure luck!”
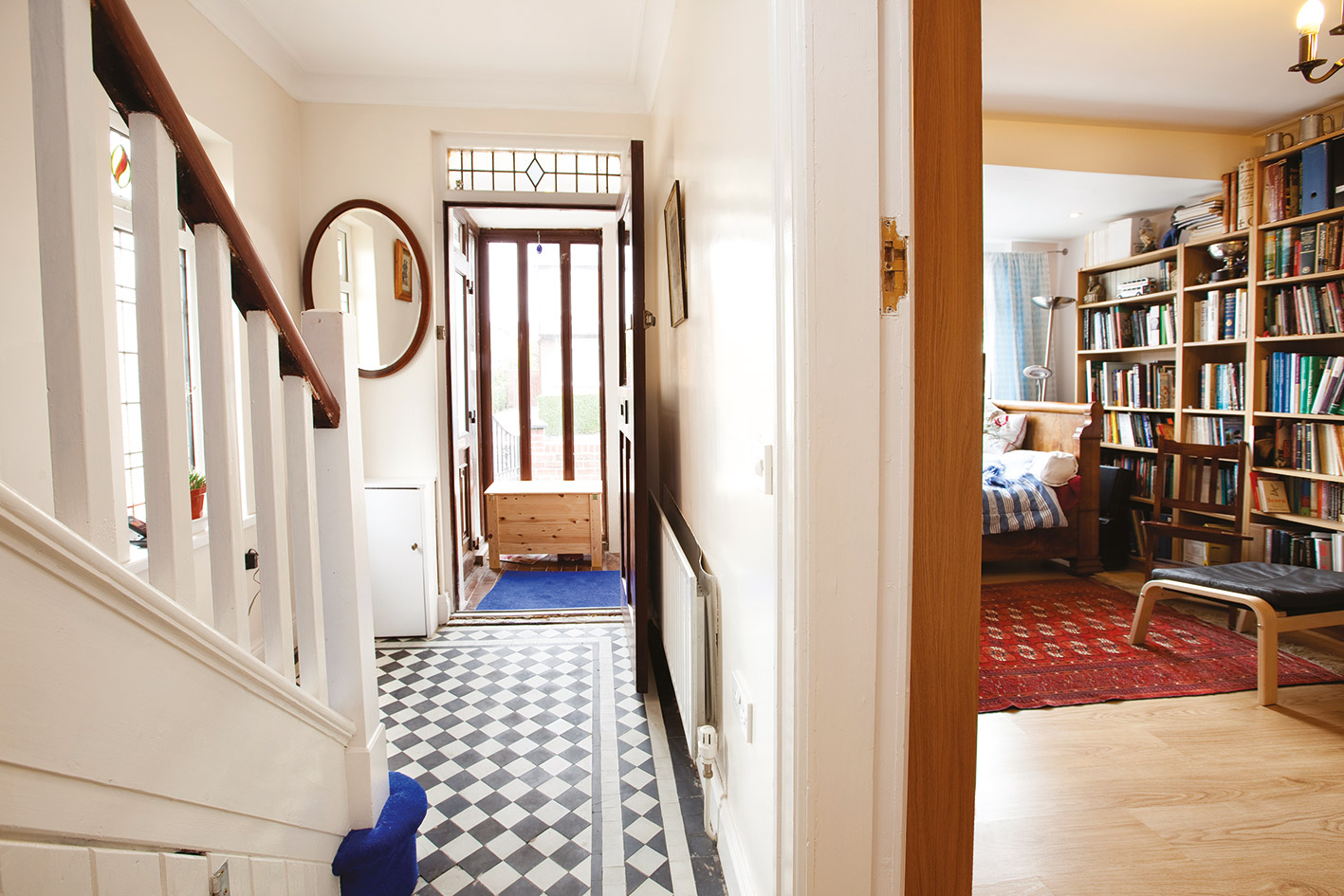
In fact, a lot of the help and advice they got was facilitated by the internet. “We thought it’d be easier to chronicle the build on a social networking page, rather than give updates by email to everyone. It worked out really well because we were able to draw on the experience of some of our friends we never knew had expertise in a certain area. Recommendations and ideas just came more naturally this way, we were sharing as we went. They were also very supportive, assuring us we’d get there in the end!,” says Robert.
Indeed, a major difficulty during a build like this is not to become disheartened. “Money disappears very quickly, and it’s hard to keep motivated sometimes,” adds Robert. “But as long as you keep an eye on progress, and compare photos – in the sense that ‘this is what it looked like two weeks ago’, that’s the best way to keep your sanity. This helps you keep it together during intermediary stages, not just when one task is done. So I’d strongly advise keeping a catalogue of photos, it really worked for us!”
Robert and Jeanne are very happy with the quality of work delivered by their builders and craftsmen. “The main contractor guaranteed us we would be on very good terms by the end of it all, and we are,” says Robert.
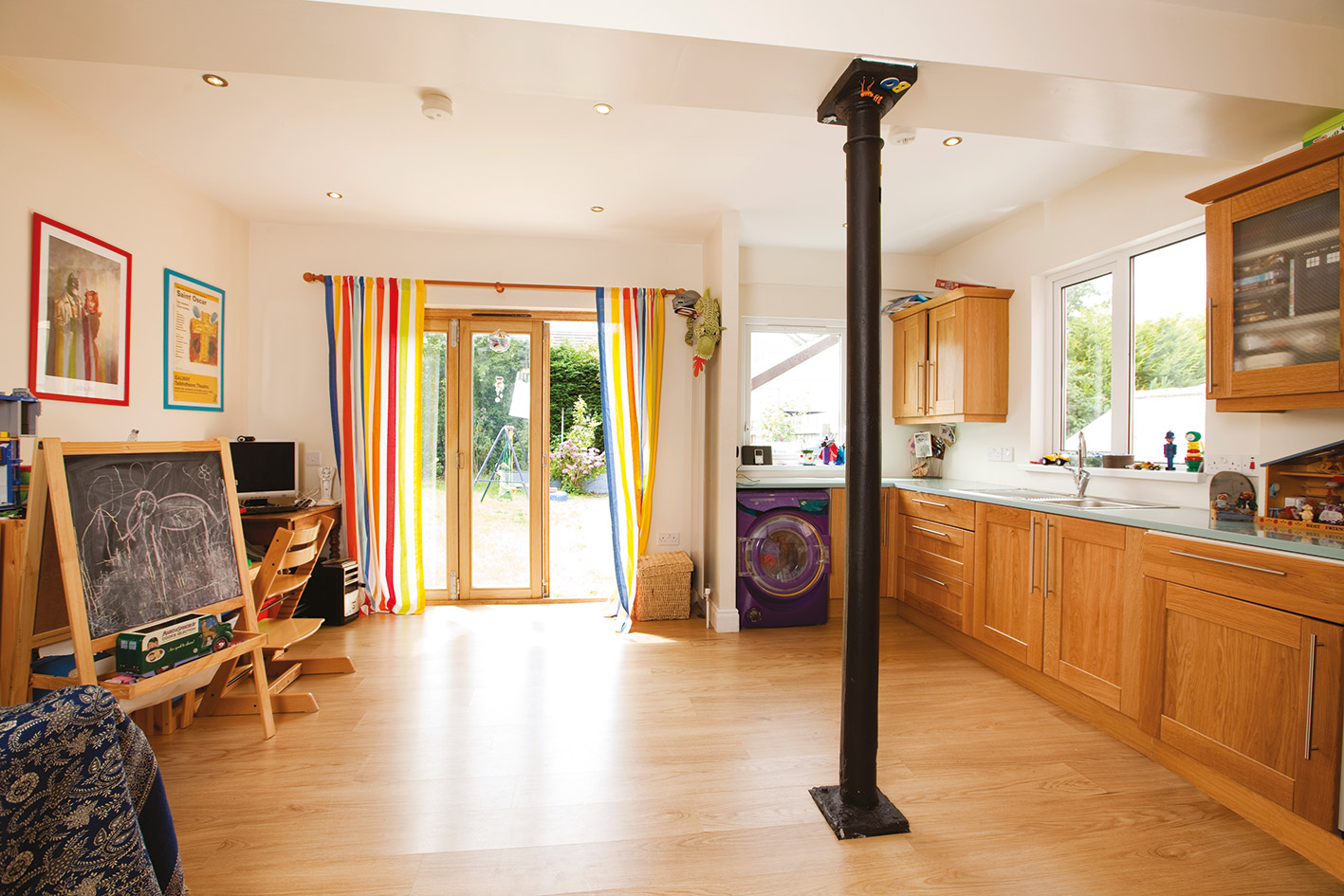
Considering the last minute problem they encountered, it’s great news. “It all started when 500 litres of heating oil seemed to have disappeared; we thought it had been stolen over the summer, so we ordered some more. But then we spotted a stain on the ground and investigated,” explains Robert, who happens to be an archaeologist.
“We found out that when the builders put in the electrical cable to the garage, they accidentally cut the oil pipe to the house,” he continues. “We got in touch with the Building Guarantee Scheme; they in turn contacted our builders, who showed up the very next day to do some damage limitation – basically to make sure we’d have heat in the house. The spill was too large to be dealt with by hand, so they arranged to come back the following day, on a Saturday, with a mini digger. A large proportion of the garden was contaminated and had to be wheelbarrowed into the skip… truly nasty work! It kind of left a large dent in the garden, about waist deep, but thankfully the contamination did not spread under the house. They just kept at it until there was no more contamination, which meant digging six inches into clean and clear soil. They filled in the hole with 4.5 tonnes of rock and soil, rebuilt the paths and agreed to repay the cost of the oil, which was a couple hundred quid. It was a horrible and unfortunate thing to happen, but the builders dealt with it in a helpful and professional manner – no evasion, no prevarication – just got in there, accepted responsibility and got on with the job of putting it right. Yes, we wish it didn’t happen, but we’re thankful it was dealt with so well!”
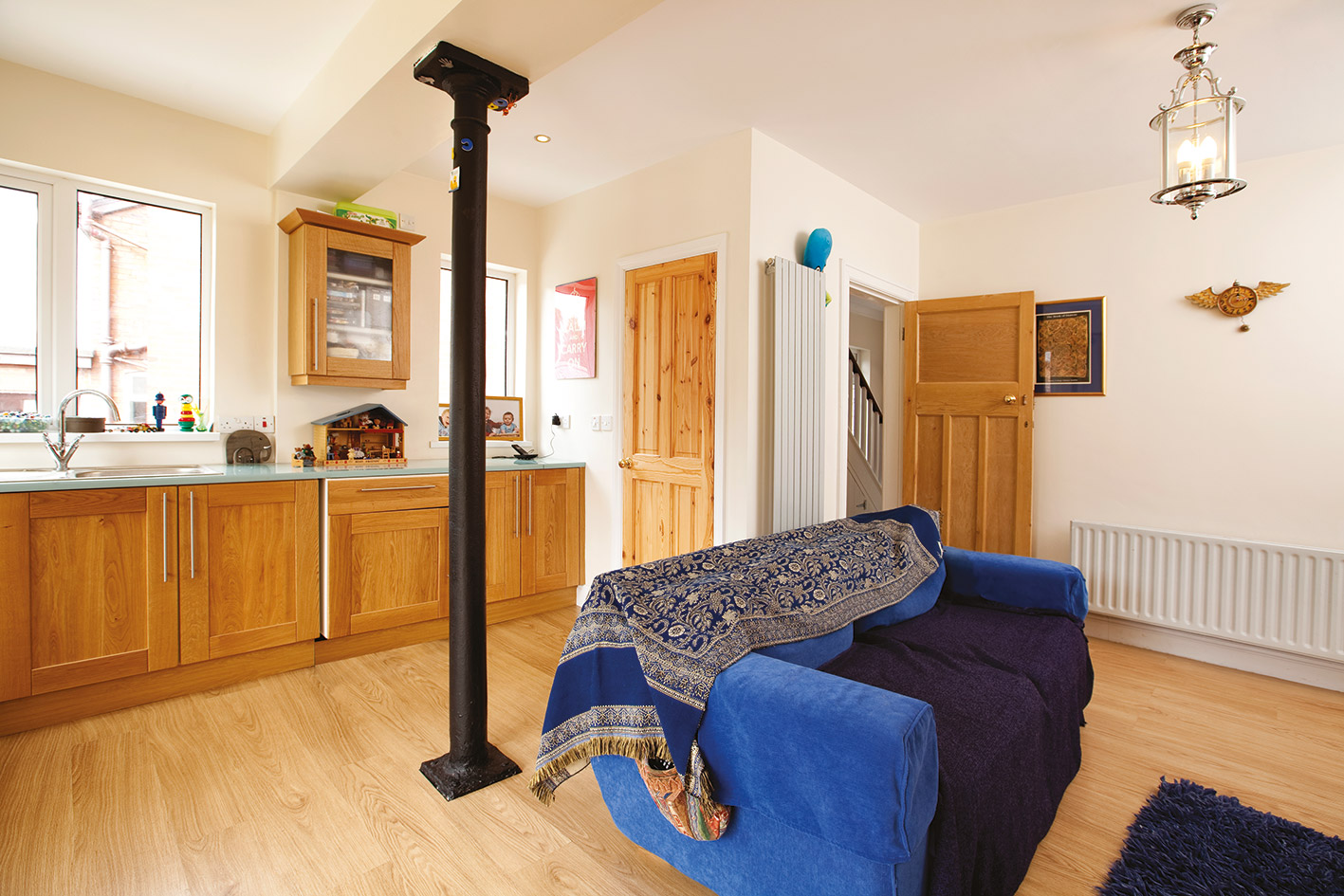
The build
Clearly, the advantage of merging the two homes is that the Cathiards immediately doubled the size of their house to over 225m2, the equivalent of up to six bedrooms. The structure itself was sound, originally built with brick cavity walls and the upper floors were supported by three separate I-beams, all of which they kept. But before the champagne cork could be popped, a lot of work was required on the semi-d they’d just bought, and on all of the services too. “We installed two new condensing boilers and two oil tanks in the garden. It was really the age of the house and the fact that the boilers were over 20 years old that meant they were both on their last legs,” says Robert. “And while this may be one house now, in the long term we believe it may be worth more as two, so with this system it’ll be easy to split the house back into two semi-ds if need be. Not that we want to do so now!”
In terms of the building elements, they stripped down the semi-d they’d just bought, reroofed, retiled, refloored, rewired, replumbed, and insulated both halves “to the hilt”. “The portion we bought had no insulation whatsoever so we filled the cavity walls with beads and when we reroofed we put foam insulation on both sides,” adds Robert. “Although we did replace a lot we didn’t get involved in major structural changes, the most intrusive work we did was removing the flat roof on the extension at the back and replacing it with a pitched roof, and of course, reroofing the rest of the house! We used cement tiles and the planners were happy with that as long as the colour matched the other houses’. There was no problem with the load of the tiles either, the rafters were strong enough. On the garage at the back of the house we had asbestos slates, which we also had to replace.”
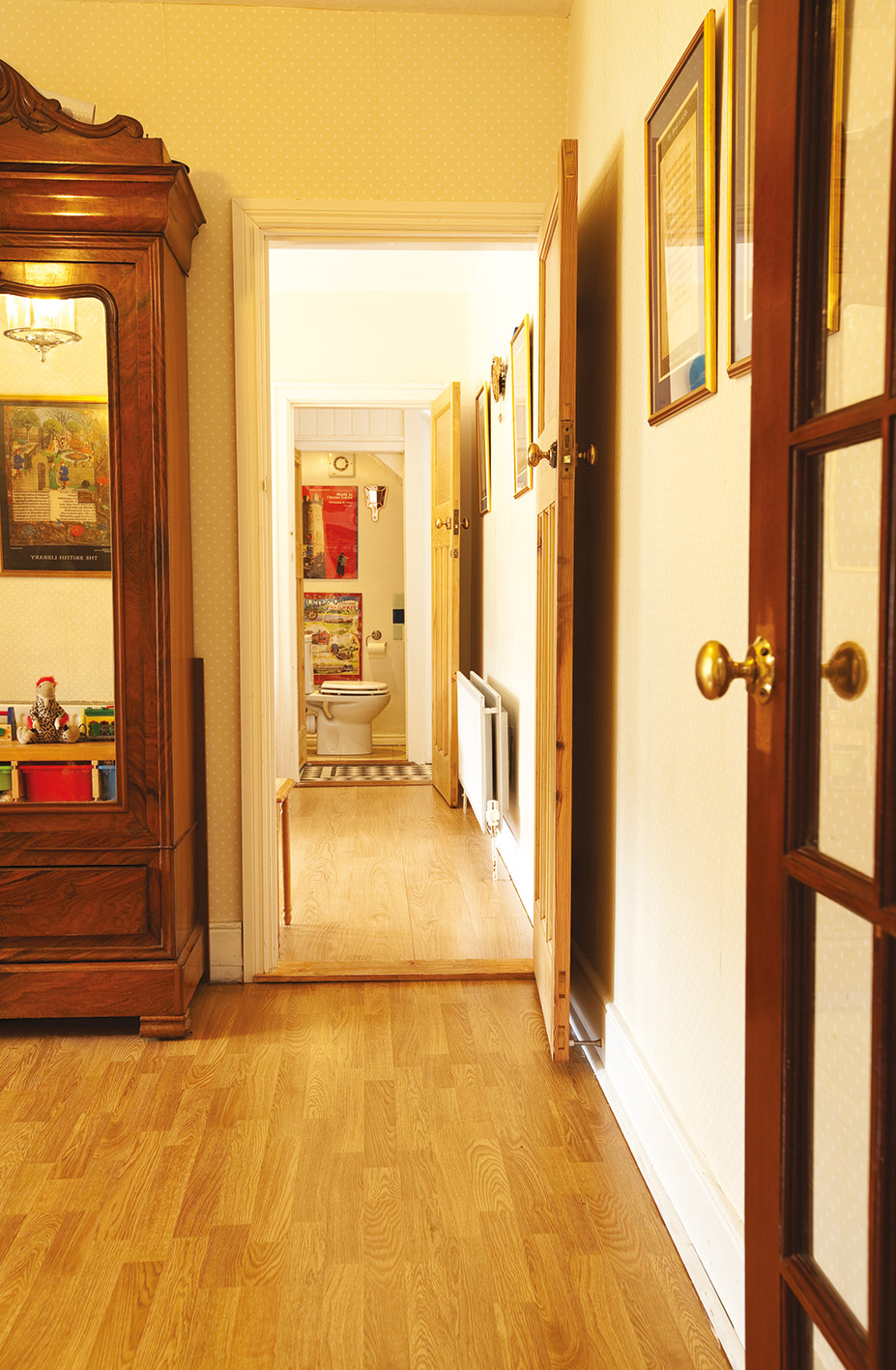
As you might expect, the Cathiards approached the project from a modern family perspective. “We’re not really open plan people, but the kitchen was so small and closed in that we felt we had to knock the wall between it and the back room,” says Jeanne. “Having small kids means accumulating a lot of toys! So we use the second kitchen as a play area, computer room and a bit of a utility and we have the washing machine there. We also use it as storage, which is really useful, that way the ‘real’ kitchen doesn’t feel cluttered. We put in the same kitchen as we have on our side of the house, which has an oak finish, to provide continuity. However, the new kitchen, which came in a flat-pack, was secretly delivered six weeks ahead of schedule – it got rained on and the packaging exploded! We called them and they ultimately agreed that they would collect the destroyed pieces and deliver the kitchen on time.”
Something similar happened with the shower enclosure. “We ordered it very far in advance as we found it at a very good price on the internet,” says Robert. “When it arrived we had to store it along with all the other materials for the build and somewhere along the way, someone must have hit against it and broken one of the panels. The manufacturers insisted that we re-buy both glass panels and all the fittings – it cost us practically the same again as we paid originally!”
Indeed, timing is everything – if materials are delivered on site too early you need to store them and make sure they’re not damaged, if they arrive too late, the build is simply delayed. “There was a delay with the tiles for the roof, and by the time they arrived it was pouring rain,” adds Robert. “Over the weekend the house was rained on, but the roofers came back on Monday morning.”
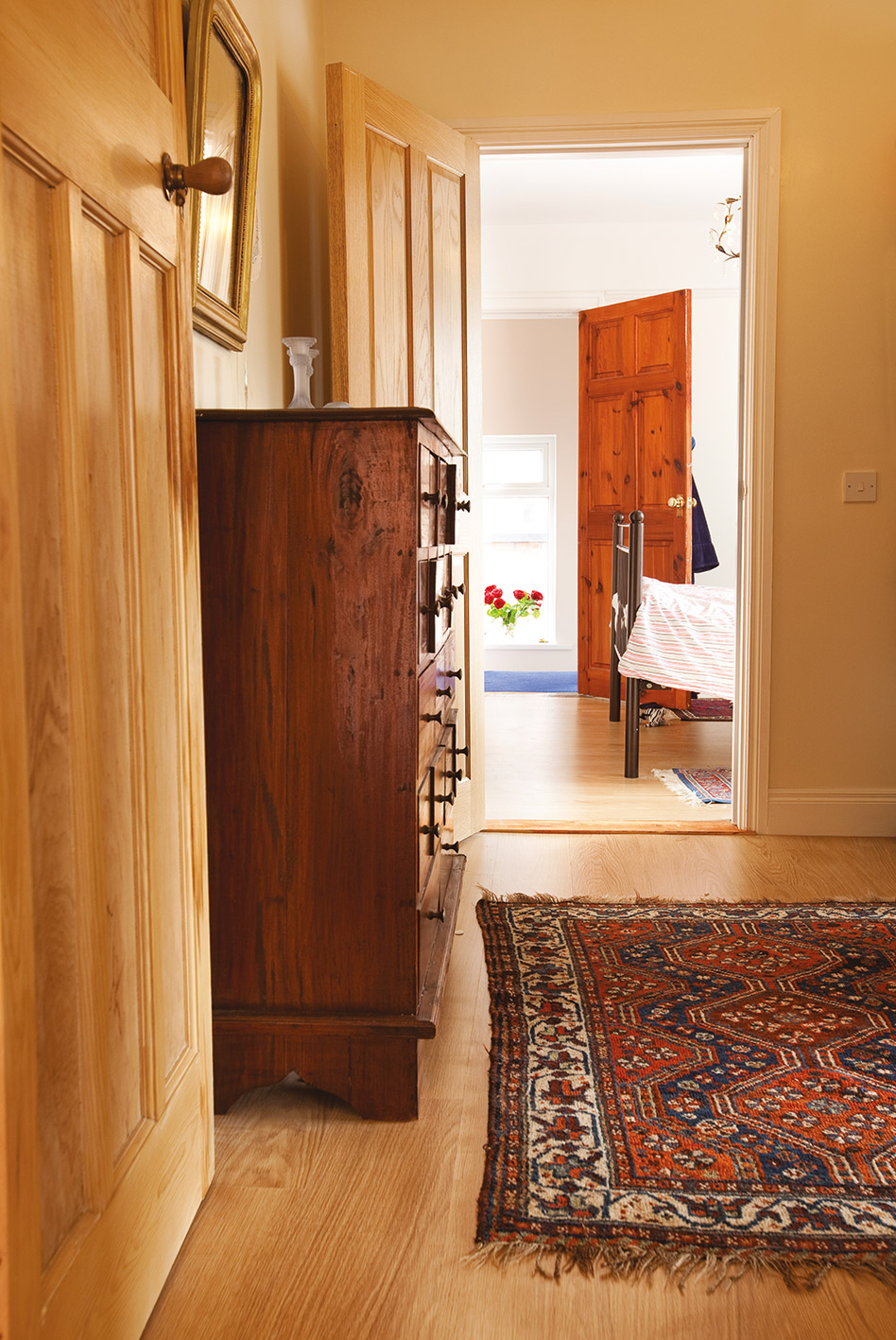
On a lighter note, the Cathiards relate how some “crimes against fashion” were committed in the home they’d just bought: “Some late 1970s to late 1980s styles adorned the house, including ‘pretty board’ finishes as well as white and turquoise carpets, so we stripped it all back to the bare floors, some of which we had to replace,” says Robert. “The good thing is that going back to the bare walls made the rewiring and replumbing relatively straightforward. It also highlighted an issue with the roof – when we took the wallpaper off one of the rooms, we discovered the lead on the roof above had failed and was letting in water. The welder came in and the damp subsequently started to dissipate, albeit slowly!”
Even though the semi-d they’d recently bought was partly emptied by the owner, there still remained a certain amount of knick knacks to get rid of. “We sold a lot of the stuff on the web,” adds Robert. “There was a shed at the back of the garden full of every kind of implement you can think of. There really was a kitchen’s worth of storage goods in pots and pans. But as they say, one person’s rubbish is another person’s vintage.”
During any building project, you have to determine what your priorities are, and for the Cathiards it was a question of insulating the home as much as possible, opening up the space and putting in energy efficient fixtures and fittings. “We had to get the entire house rewired from scratch, and we decided to put in LED downlights. We had a few dodgy bulbs and three or four of them blew in a row, maybe because of all of the dust being kicked around,” says Jeanne. “We’ve replaced them with better quality ones and now they work well.”
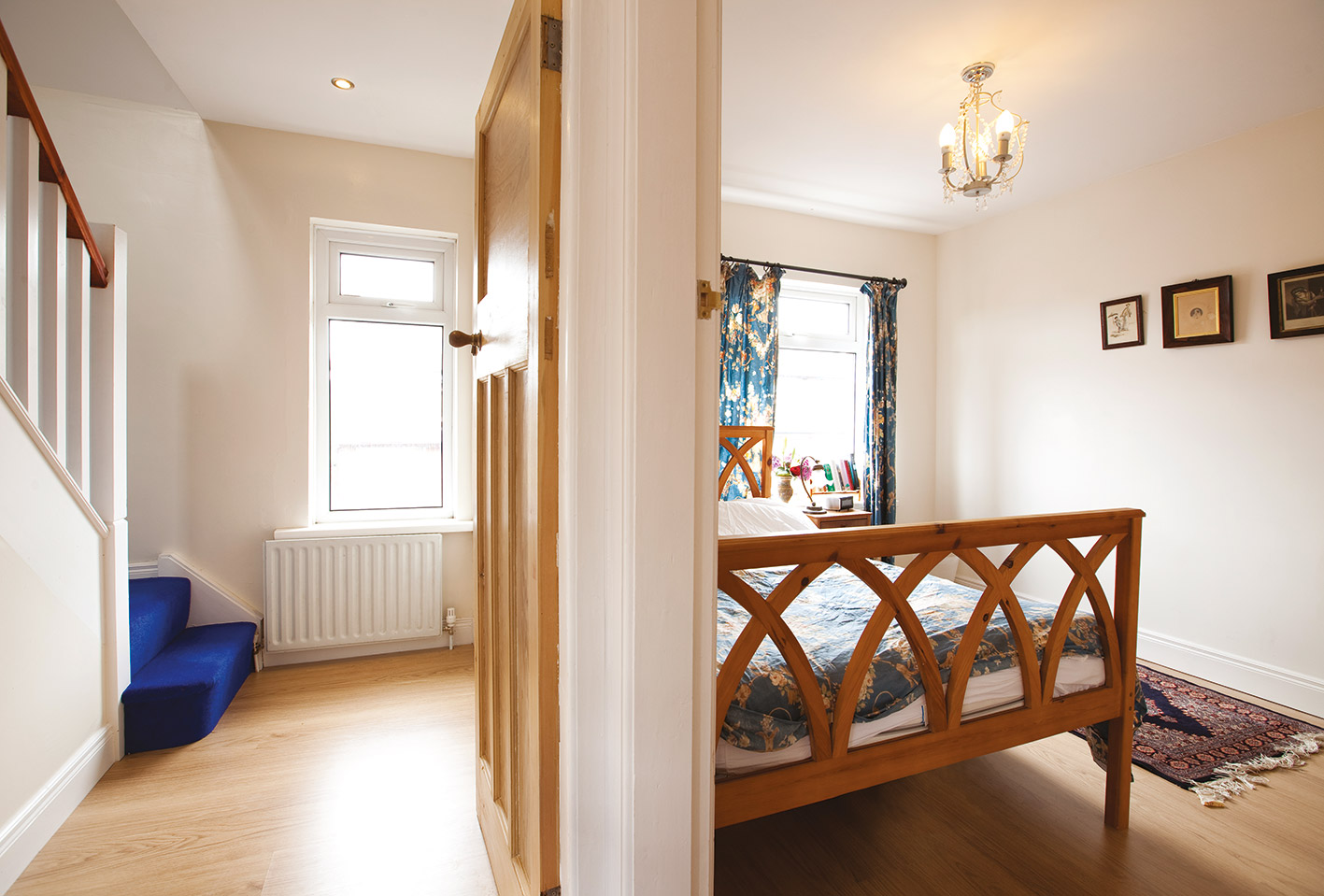
Indeed, on an ambitious project such as this, cost is always going to be an issue. “We gave priority to the major build elements, such as the insulation and the roof, but when it came to some of the finishes we opted for functional solutions,” adds Jeanne. “So if I had to change anything, it would be the laminate floors – while it is very practical to have with the kids, I think another finish would have worked better with the varying flooring levels.”
Sympathetic restoration
“The house is a 1930s home, and we appreciate the simplicity of design,” says Jeanne. “The Art Deco style really grew on us and we tried to keep this running through the entire house. We reused as much of the useful stuff as we could.”
“We found a 19th century cast iron pole in a salvage yard,” adds Robert. “It’s 7ft 6in long and originally from a mill building somewhere around Drogheda. We got it cleaned and primed, and we’re using it to hold up three steel beams at the back of the house. The beams were inserted to hold up the back wall at various times when the house was extended. Unfortunately, the beams were resting directly on the structural walls, without pad stones or other means of distributing the weight, and the walls started to crack. This pole should fit the bill in terms of structural support and it looks pretty groovy too!”
The original windows had been removed years ago, replaced with PVCu. “It was a blessing and a curse,” says Jeanne. “They’re all double glazed which means we didn’t have to replace them, but the PVCu doesn’t have much authenticity. Still, it’s good to be able to reuse as much as we can. We were, however, able to salvage the original stained glass from the front door. It was falling apart, the frame was literally rotting, so we stripped it out and reused it, making it a feature in the house. We really tried to incorporate the best of the past but there weren’t very many original features in the house, so a lot went to scrappage!”
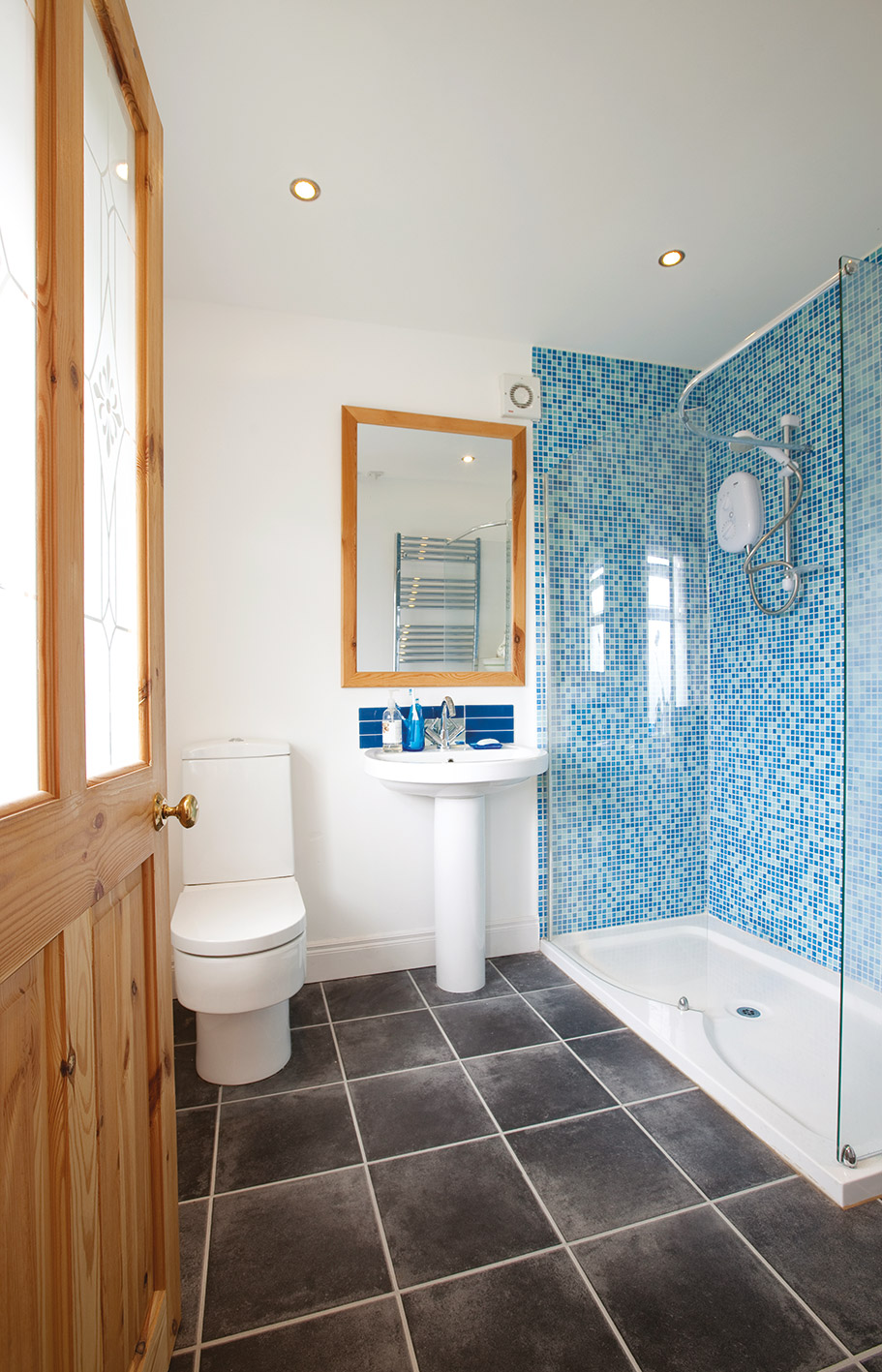
Other salvaged components included the internal doors. “We agreed with the builders to remove the doors early in the build, so they could be taken for a dip-n-strip,” says Robert. As for the handles, some of the original ones were missing so they bought replica Victorian/Edwardian brass ones. “Doors have also been changed over so that they open the right way round into the rooms, which means much more space… we just had to remember to have the positions of the light switches changed too during the rewiring!”
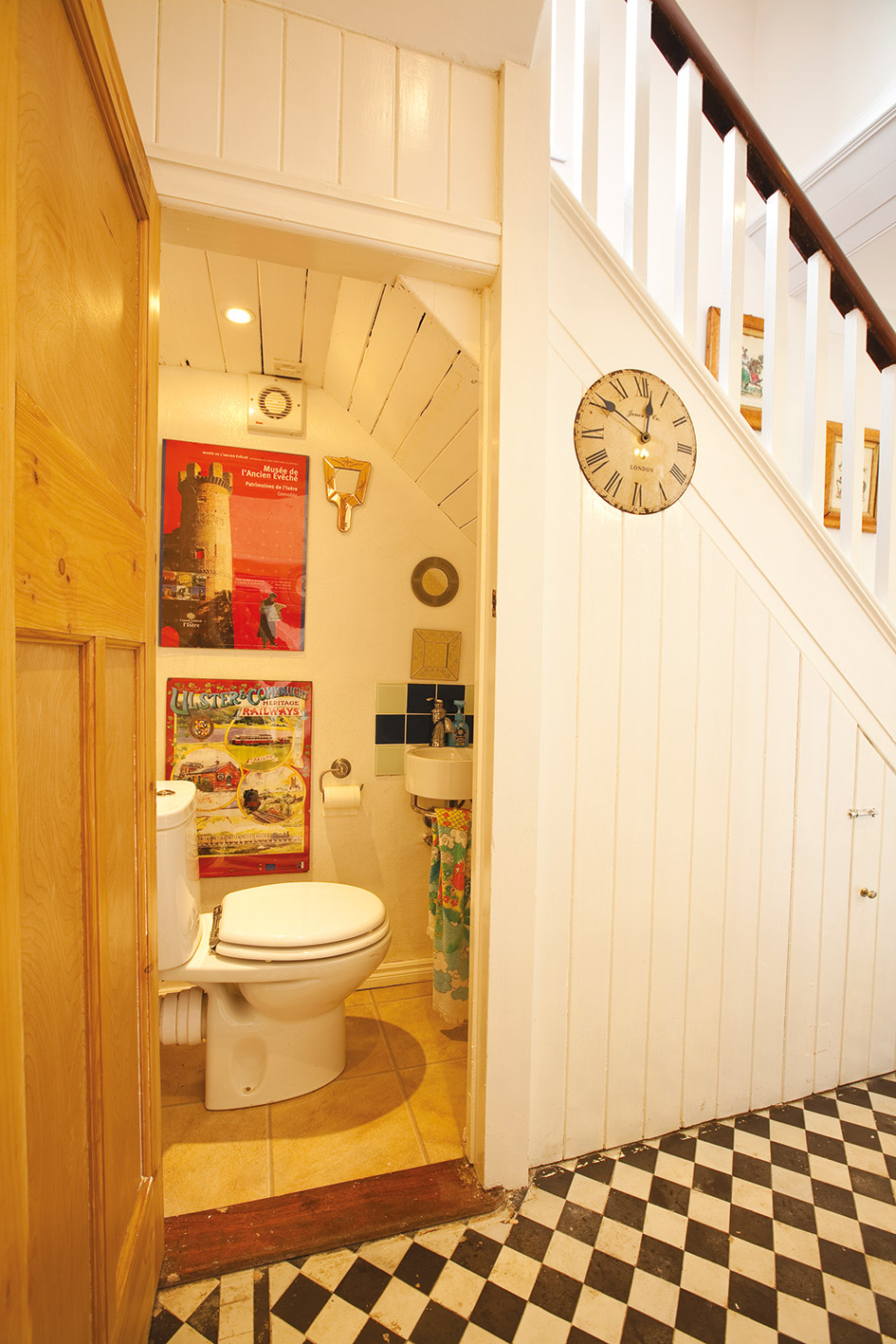
There’s a lot of DIY that can be done in the home, they say, but you have to know your limitations. “Some things are best left to the professionals,” says Robert. “For instance, we put up the flat pack bookcases ourselves, which ended up as the library, but got a joiner to fix them to one another, and to the wall. That space really is special, it’s where I get to stack all of my archaeology books!”
“And don’t make the mistake of painting the house yourself,” adds Jeanne. “I know we would have made a mess of it if we’d tried! But then there’s a lot of manual labour you can do yourself. When we pulled back the carpet in the hallway, we were delighted to find period tiles underneath. It was tough going scrubbing them down, but it was something we could do ourselves.”
The Cathiards also got rid of the dividing hedge themselves. “It brought so much light into the garden, I was impressed,” says Robert. “It was quite an undertaking, including mulching it down in a machine for compost!” Robert grew up in the west of Ireland and wanted to keep a connection to nature. “I have city kids so it’s important for me to teach them to sow their own fruit and veg in the back garden,” he says. “I want them to have an understanding, to see the fruit growing, and be able to eat them! We have blueberries, strawberries, that kind of thing.”
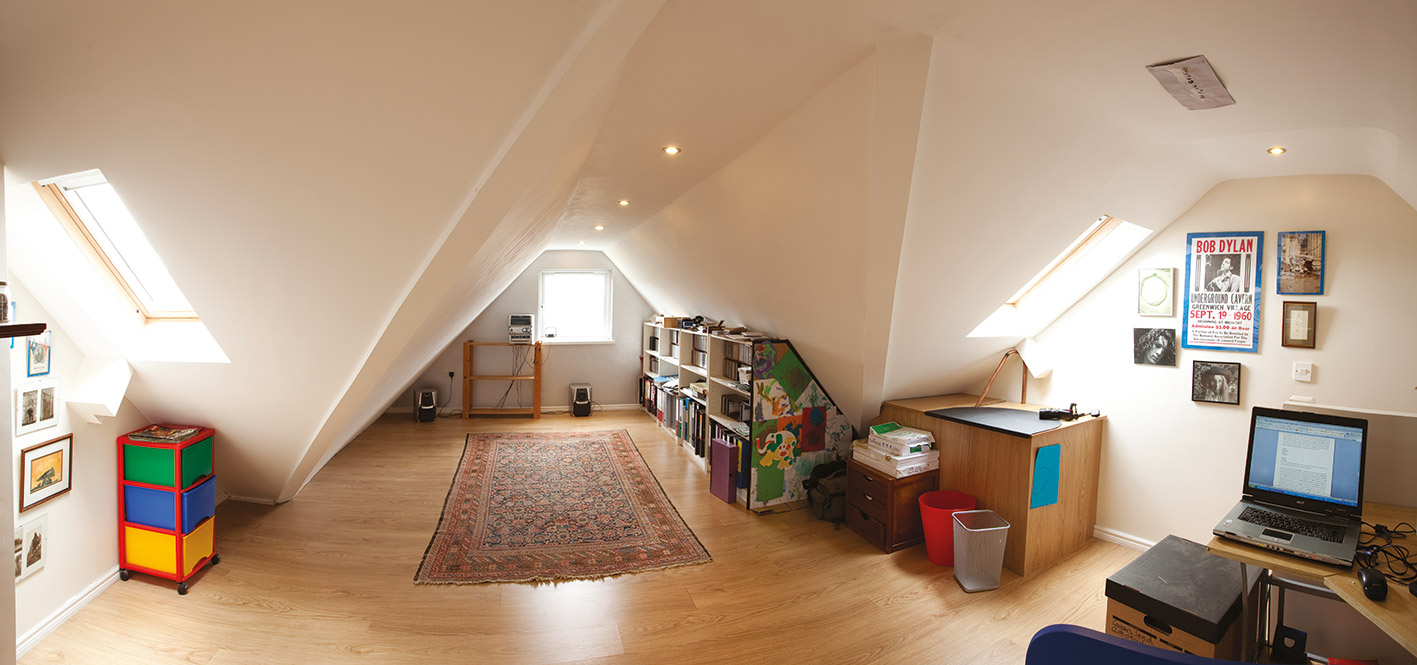
The build was delivered on time and on budget but the Cathiards did add an optional extra, a triangular window on the gable wall, an element that was going to add to the 1930s style of the house, but with a contemporary twist. However, this element was not to be. “When Building Control came they insisted on more insulation on the new roof section, which was fine, but they also told us that our original plans to build a triangular window would have to be scrapped,” says Robert. “We had to have an escape window with a sill at least 800mm off the ground. We could have raised the base of the triangle to the level of the new window, but it would have been too small to fit an escape window… getting us snookered in the attempt to use this as a bedroom or study. We could have said it was going to be ‘floored storage space’, but it would only have created problems down the line if we went on to sell it.”
Final thoughts
With hindsight, Robert and Jeanne explain the importance of making sure you’re happy with the finished product. “Be tenacious with snag lists,” says Robert. “I’m not naturally disposed to be pushy, so I really had to develop a brass neck! I thought about it this way – the house is worth the effort. Chasing up your contractor and bringing up the same snags over and over again is tiring for everyone but it has to get done, so make sure you don’t get bored of all the details – trust me, it can happen! As with the plans, the snag list has to be crystal clear so both you and the builder know what you’re talking about. I had a photo of what needed adjusting for each item, and kept at them until it got fixed – you have to remember you’re not friends, it’s a professional relationship, so chasing them up is a part of that. It can be difficult to wrap your head around the need to view your builder as someone you’ve hired to do a job, rather than as someone you just get along with really well.” The first draft of the Cathiard snag list was 50 pages long. “I got a great sense of satisfaction – and relief – as the pages started dropping off!”
The Cathiards say that while they enjoyed seeing the house come together, they wouldn’t want to embark on a similar project again. “We’re very glad to have done it, but we’re also very glad it’s over!” says Robert. “After all the blood, sweat and tears, it was definitely worth it,” adds Jeanne, “We’re so happy we were able to continue living on our street, you really can’t underestimate how important it is to have neighbours you get along with. It makes a world of difference!”


