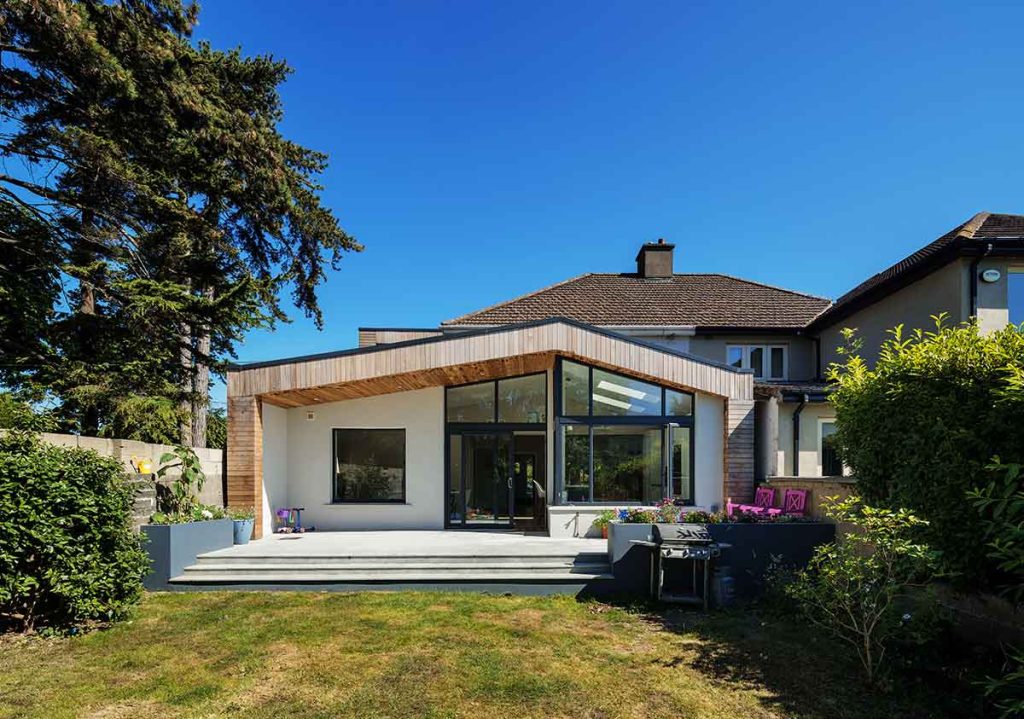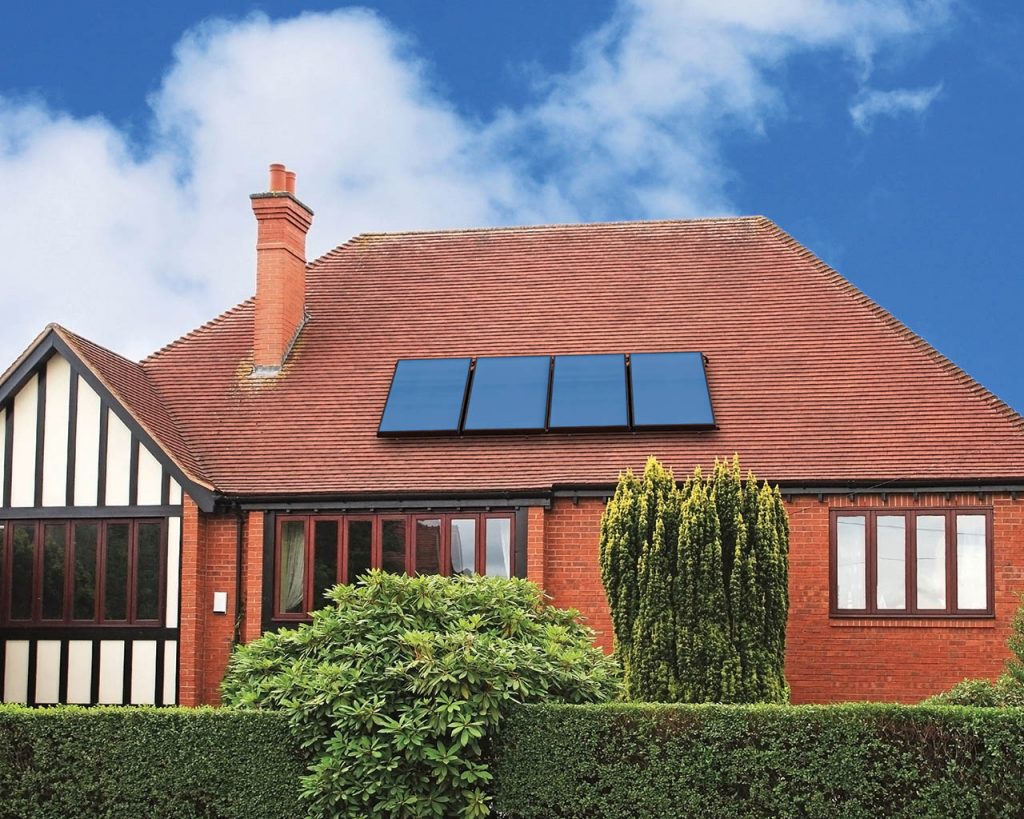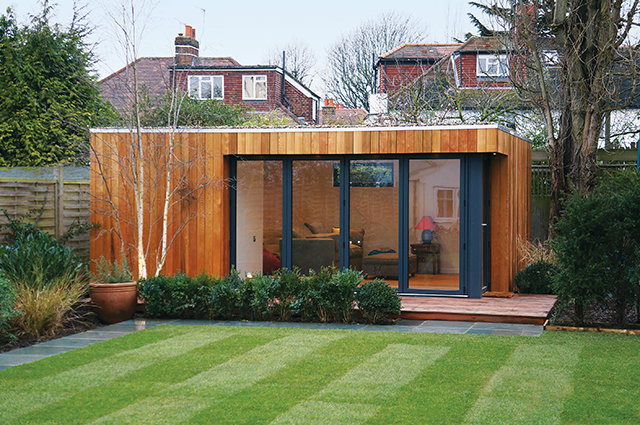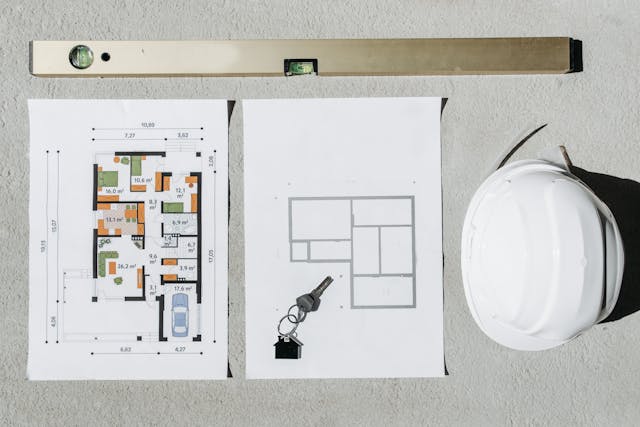What you can build without planning permission in England
In this article, we cover:
- What you can build without planning permission under permitted development rights
- Rules for extensions, loft and garage conversions
- Planning rules for windows, doors, skylights and external finishes
- Guidance on solar panels, wind turbines and outbuildings
In England, if you’re planning a home extension, loft conversion or even thinking of installing solar panels, you might be wondering whether you need planning permission. The good news is that many building projects can go ahead without the need to apply for planning approval, thanks to something called ‘permitted development rights.’
Permitted development rights are a set of rules that allow you to make certain changes to your property without going through the hassle of applying for planning permission. These rights are set out by the UK government, not your local council, and are outlined in the General Permitted Development Order.
Here’s a breakdown of the main exemptions:
[adrotate banner="58"]House extension
You won’t need to apply for planning permission for an extension if it meets certain conditions:
- The extension covers no more than half the land around the original house (as it stood in 1948, or when it was first built after that).
- It doesn’t extend beyond the front of the house or the side if that side faces a road.
- It’s not taller than the highest point of the existing roof.
For single-storey rear extensions:
- It can extend up to 8 metres from the back of a detached house.
- It can extend up to 6 metres from the back of any other type of house.
- The maximum height is 4 metres.
- Multi-storey rear extensions must not extend more than 3 metres from the back of the original house.
- Side extensions must be single-storey, no more than 4 metres high, and no wider than half the width of the original house.
- Two-storey extensions must be at least 7 metres from the rear boundary.
- Materials should closely match the appearance of the existing house.
- The extension must not include a veranda, balcony, or raised platform.
- Any windows on the upper floor that face the side must be obscured glass, and any openings must be at least 1.7 metres above the floor.
Conservatories are treated the same as other extensions under these rules.
There are extra planning rules if your property is in a designated area, like a Conservation Area, or if it’s a listed building — so it’s important to check with your local planning authority before starting any work.

Loft conversions and other internal alterations
Most internal works — like loft or garage conversions, new staircases, bathroom upgrades, kitchen renovations, or rewiring — don’t usually need planning permission. However, if your home is listed or in a Conservation Area, extra rules may apply. It’s a good idea to speak with an architect, as they can help with design and guide you through any local planning requirements.
Windows and doors
In most cases, you don’t need planning permission to repair or replace windows and doors if they look similar to the originals. However, any glazing work must meet building regulations — either through approval from Building Control or by using a registered installer, like a FENSA-accredited company.
If your home is listed, you’ll need listed building consent as well as Building Control approval. You’ll also need planning permission if you’re installing a skylight that sticks out more than 150mm from the roof slope or rises above the roof’s highest point. For upper-floor side windows, planning permission is required unless the window is obscure-glazed and any opening part is at least 1.7 metres above the floor.
External walls and roofs
You don’t need planning permission for minor exterior maintenance or improvements like painting your home. But if your property is listed, the rules are stricter and you’ll need consent. If you live in a Conservation Area or an Area of Outstanding Natural Beauty, you’ll also need permission to make changes to your home’s exterior appearance.
Cladding can usually be done without planning permission, as long as the materials closely match those already on the house.

Solar panels and wind turbines
Temporary wind turbines don’t usually need planning permission, but permanent ones often do — so it’s best to check with your local authority if you’re unsure.
Solar panels can be installed without planning permission in most cases, unless your home is listed. You’ll just need to make sure your installation meets the conditions set out under permitted development rights.
Garage conversion
In most cases, you can convert a garage under permitted development rights, especially if you’re not changing the structure. But it’s important to check whether any planning conditions apply — for example, the garage might be required to stay as a parking space. You can usually find this out by checking your property’s deeds.
Outbuildings
Outbuildings like sheds, garages, greenhouses and garden rooms often fall under permitted development, so you won’t usually need planning permission. You can build one without planning permission as long as it’s a reasonable size — typically no more than four metres high — and it doesn’t take up more than half the land around the original house.
That said, there are always exceptions, so it’s best to check with your local planning authority or visit the Planning Portal for full details on what’s allowed.

Paving
If you’re laying a new driveway or other hard surface, you won’t need planning permission as long as the material is permeable — like gravel, porous asphalt or permeable concrete blocks — or if the surface is designed to drain into a lawn or flower bed. However, if you’re using an impermeable material and the area is over five square metres, you’ll need planning permission.



