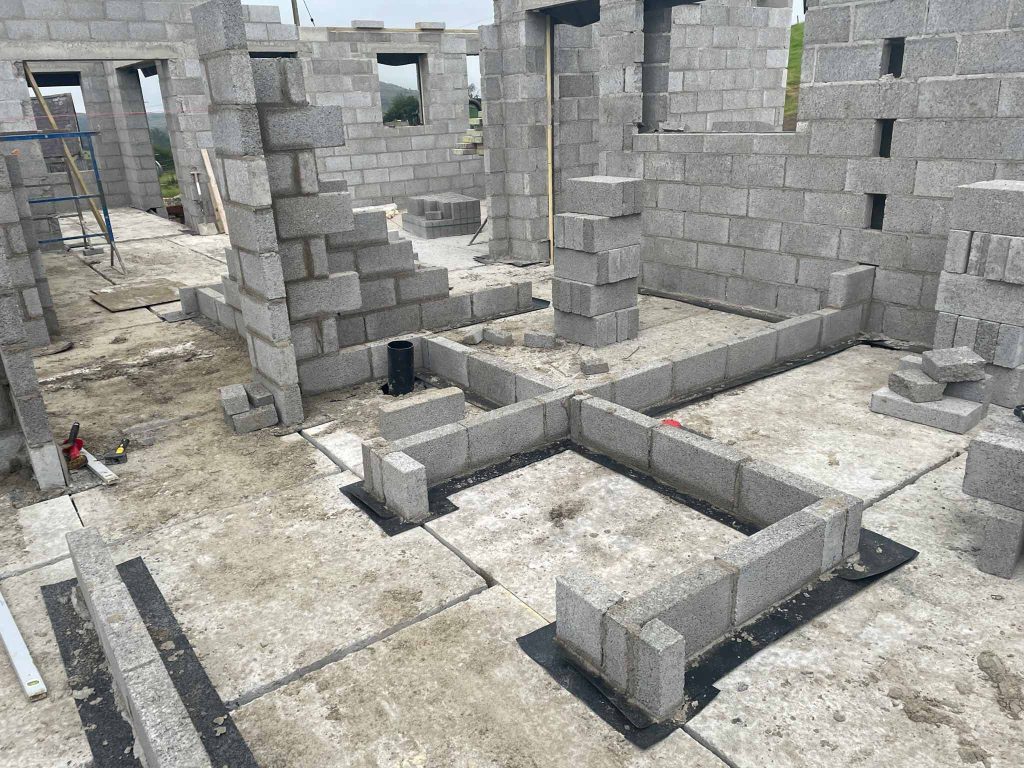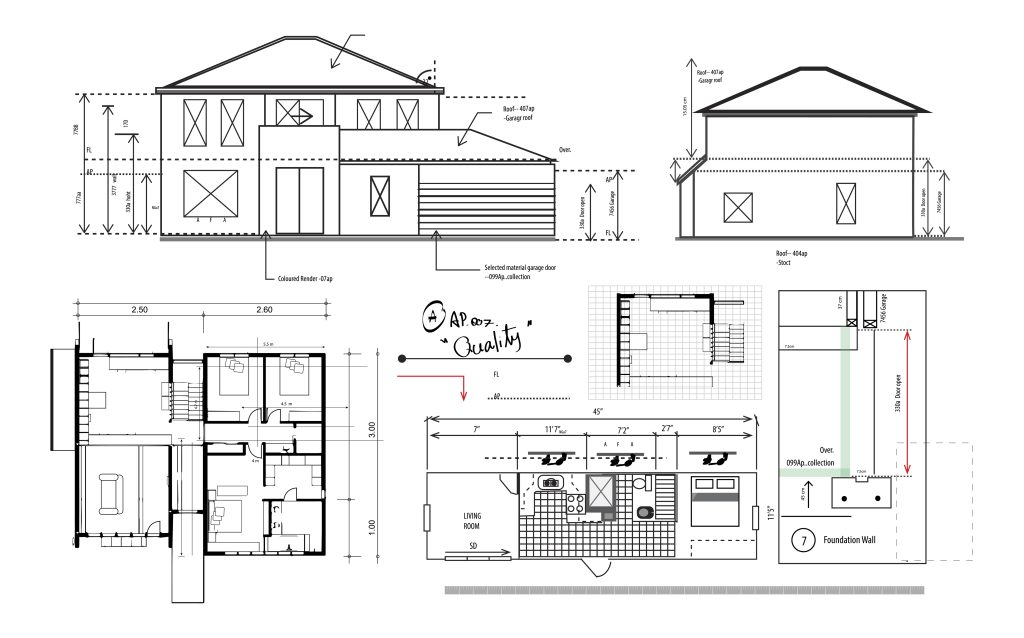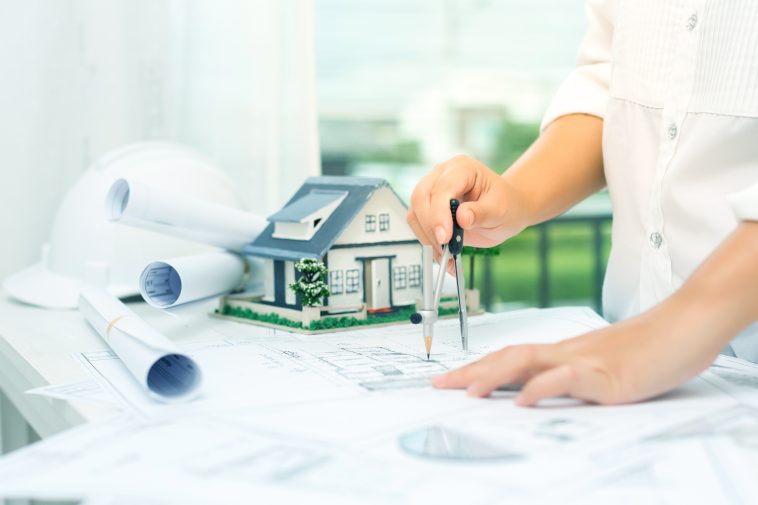When you’re building a house you’ll hear about specifications, but what are they and what should they contain?
n this article we cover:
- What are specifications
- What is included in specifications
- What do you need specifications for
- How they’re used
- Tips to put your specifications together
Specifying is the process in the run up to a build during which a list is drawn up of everything that has to be sourced. This is then detailed in a formal way. Only by having this list will you be able to get a professional to cost the whole project accurately. This list can be drawn up by one or more of your professionals, by you alone if you are capable of doing it, or by a combination of the two.
The specification details of the actual construction materials will be handled by your professionals but everything else will need your input.
The challenge with specifying is that there are masses of choices for everything you’ll want to do and making decisions is always hard. For example, the planners may say the finish to the exterior walls must be ‘brick’. But which of the hundreds of types of brick will you choose? And having made that choice, will it satisfy them?
[adrotate banner="58"]
Which brick will then will look best with your roofing? What colour mortar will look best? What colour window frames will look good with your chosen brick? And so on. Every choice you make will have knock-on effects. It’s vital to nail down as much detail on everything as you can well before you start building. Listen to your designer and learn from their experience. This said, only you know how you want to live. For example, only you can detail how many electric sockets you’ll want in any given room or how you see your bathroom being kitted out.
All this can be challenging as you’ll have to think ahead to ‘see’ yourself living in your finished home.
Then, once you’ve made these choices, together with your professionals you’ll start to create a budget. This is often when reality dawns on what you can and cannot afford.

You’ll need to carry out this process for:
- Plumbing/heating/air-handling/sanitary fittings, and so on
- Internal doors and door furniture
- Kitchen/utility room plus all their white goods and fittings
- Staircase and balustrade
- Internal wall finishes
- Floors and their finishes
- Ceramic tiling everywhere
- Internal decorations
- Electrics and lighting
- External windows and doors
- Exterior surfaces of walls and roofs
- Rainwater goods
- External decorations
- Paving, footpaths, driveways, patios and decking
- Planting and landscaping
Clearly, this is a huge job that will take weeks to achieve. But although this may all sound daunting, a good designer will hold your hand through much of it as they’ll have seen it all before. When trawling the web, be sure to keep notes or you’ll never be able to remember your choices and the things you’ve discarded. Best, too, to keep a record of various items at different price levels so you can come back once you get an overall budget.
Then you can trim costs if necessary. As a self-builder the process of specifying can be the most fun part of the project as you enjoy the thrill of the chase, find bargains, and imagine what your home could be like well before anything is actually built.




