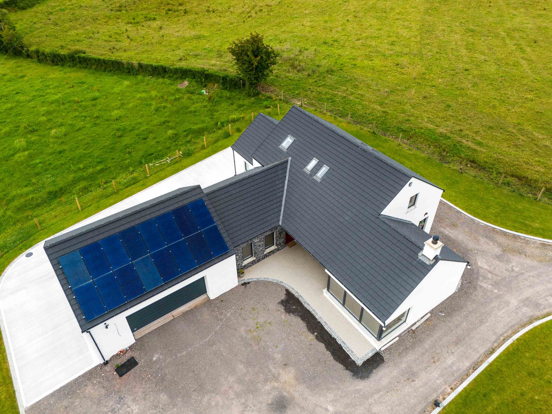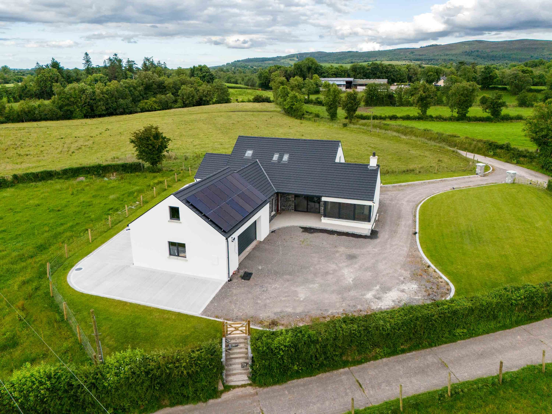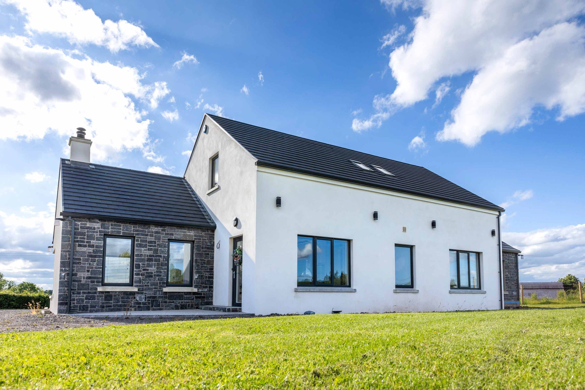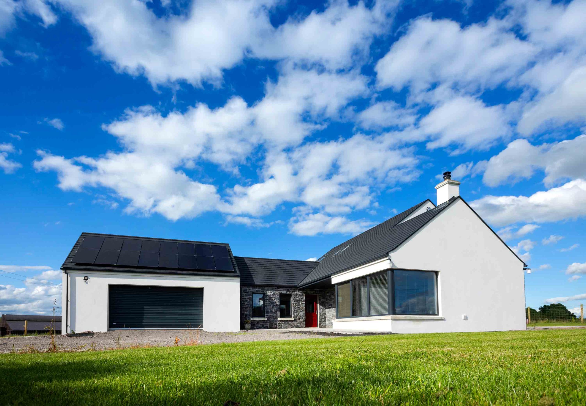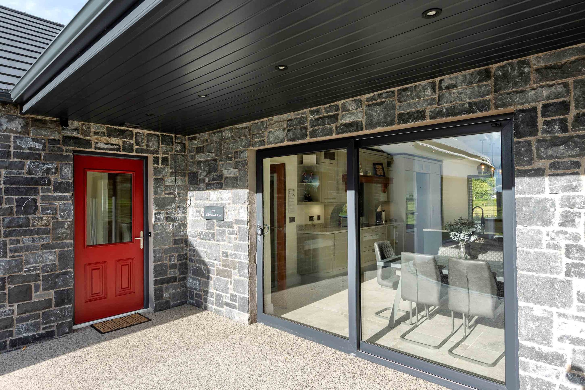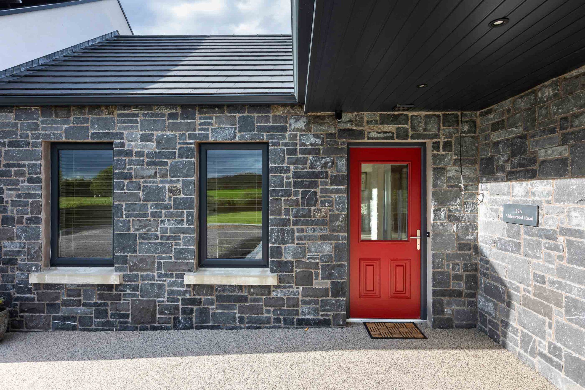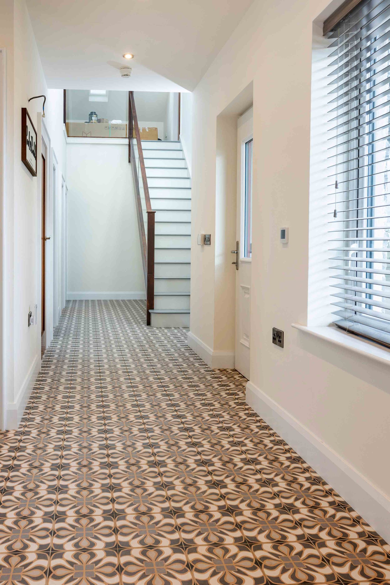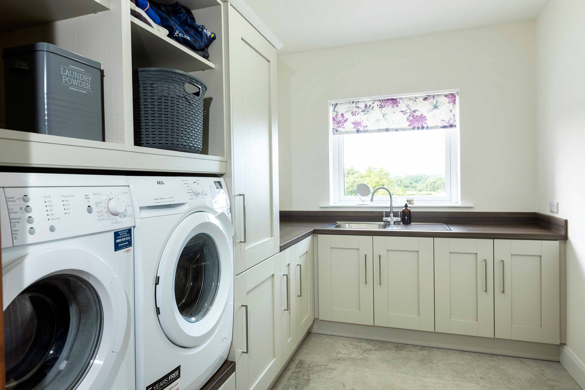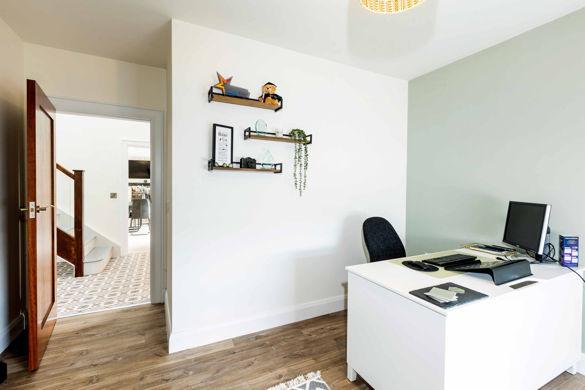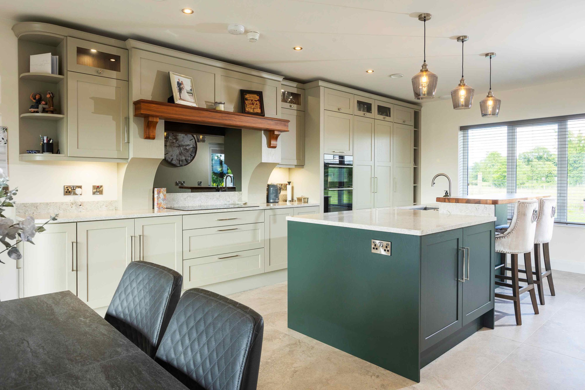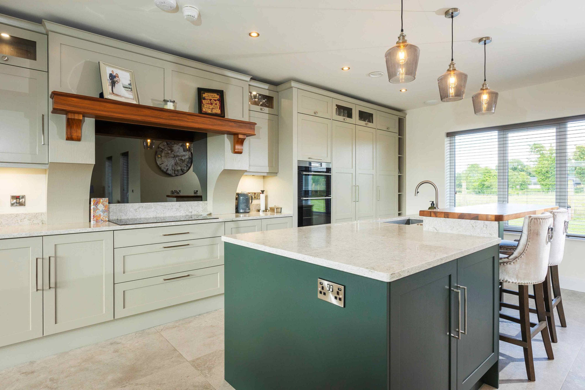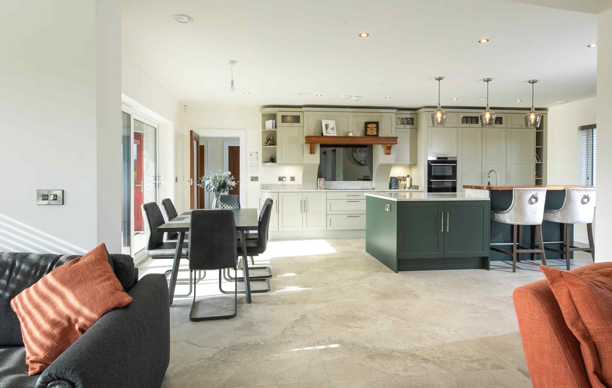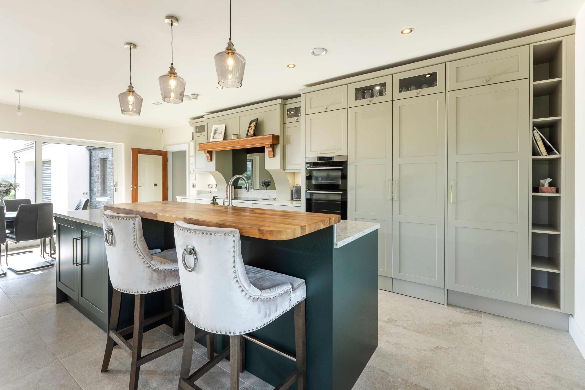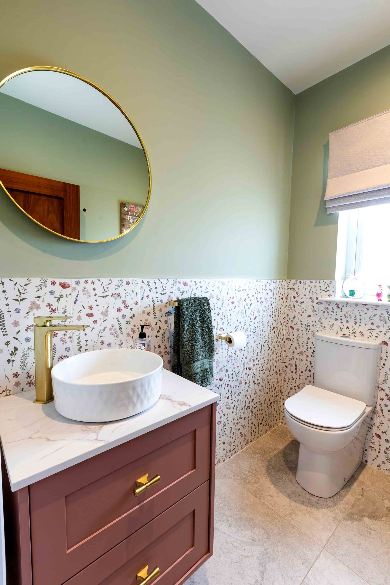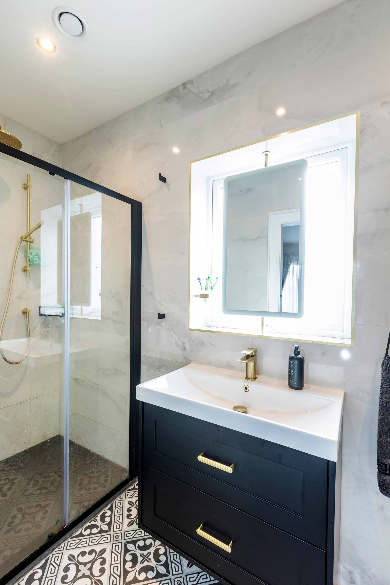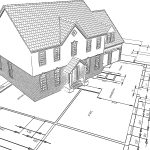This costed new build project in Co Tyrone shows how to build a family home in the countryside from scratch.
In this article we cover:
- Finding the perfect site on the farm
- How they secured planning permission
- Inspiration and resulting design
- Doing work themselves and getting help from friends and family
- Costed new build elements: fees, connection costs, design and fit, landscaping, total build cost
- Interior design scheme with tips on how to get the look
- Bathroom and kitchen design tips
- Floor covering tips
- Landscaping tips
- Top tips including changes they would make
- Favourite features, splurges
- Floor plans
- Timeline and specification
- Suppliers and professional photographs
Building a home from scratch in Co Tyrone, with their wedding day as the ultimate deadline, allowed Chloe and Paul Barr to design a space that perfectly complements their contemporary lifestyle and farming heritage.
Nestled amidst the gorgeous Co Tyrone countryside, Chloe and Paul Barr set out to build their dream home – a practical and contemporary farmhouse that reflected their rural upbringing. Their decision was simple: to live close to Paul’s farm for work convenience, and to be near both sets of parents.
“The main reason for building our own home was its proximity to Paul’s farm, just 200 yards away,” explains Chloe. “He was keen to stay close to his work and we were fortunate to own the land, which
meant we didn’t need to purchase a site. Both of us grew up in the countryside, so rural living was non negotiable. Plus, our new home is exactly eight minutes from both sets of our parents, perfectly located
in the middle.”
“We wanted features like a spacious, open plan kitchen, tranquillity and beautiful views – things that are not easily found in prebuilt homes within our budget.”
From roadblocks to solutions
“Initially, we had a different site on the farm in mind for our house, but we couldn’t secure planning permission due to access issues from the main road. Our current site is approximately three fields away from the original spot, accessible via a different road through a shared lane.”
Securing planning permission involved coordinating with neighbours who also use the shared lane. “Paul has a very good relationship with our neighbours so we were able to get the necessary signatures and information without any problems.”
“When it came to the design of the house, I had clear ideas about what I did and didn’t want. Paul had a good grasp of the building process because some of his friends were in the midst of self-builds, and he was following what they were doing. Internally, we both knew that we wanted an open plan living
space. I always wanted a large kitchen and a spacious sunroom because I love entertaining, and these were must haves.”
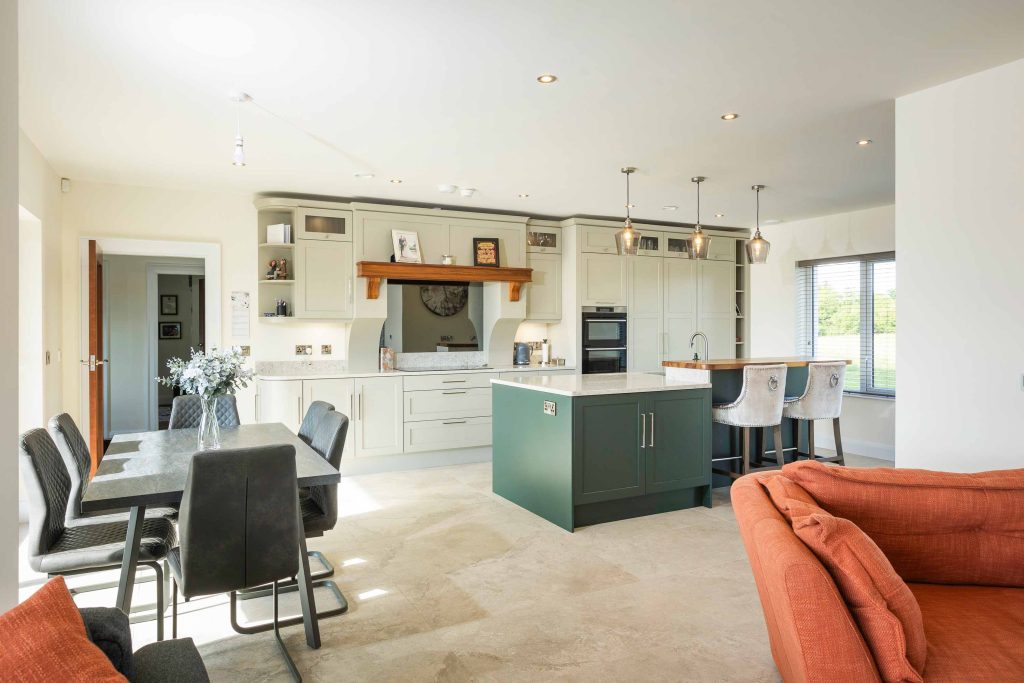
“For the exterior style of the house, we spent many Sunday afternoons driving around the area to see what we liked and disliked about different houses. We took photos and shared them with our architect, and had many meetings with him to refine our vision.”
“Paul wanted a bungalow, while I preferred a two storey house. However, planning restrictions allowed only a storey and a half, which turned out to be a perfect compromise.”
“Our farmhouse combines contemporary design with practical functionality. For example, we designed the garage to be attached to the house with a small door at the back, so Paul can come in from the farm directly into the utility room. It’s a modern design that suits our lifestyle. Visitors would never guess there’s a farm nearby.”
“Interestingly, we don’t have a front door. We both liked the style of a particular house we had seen on social media, and I sent a screenshot of it to our architect. When we reviewed his plans, I pointed out, ‘Oh, you’ve forgotten to put the front door in.’ He replied, ‘I haven’t forgotten. The house you sent me didn’t have a front door.’ I said, ‘Oh, that’s a mistake. I want a front door.’”
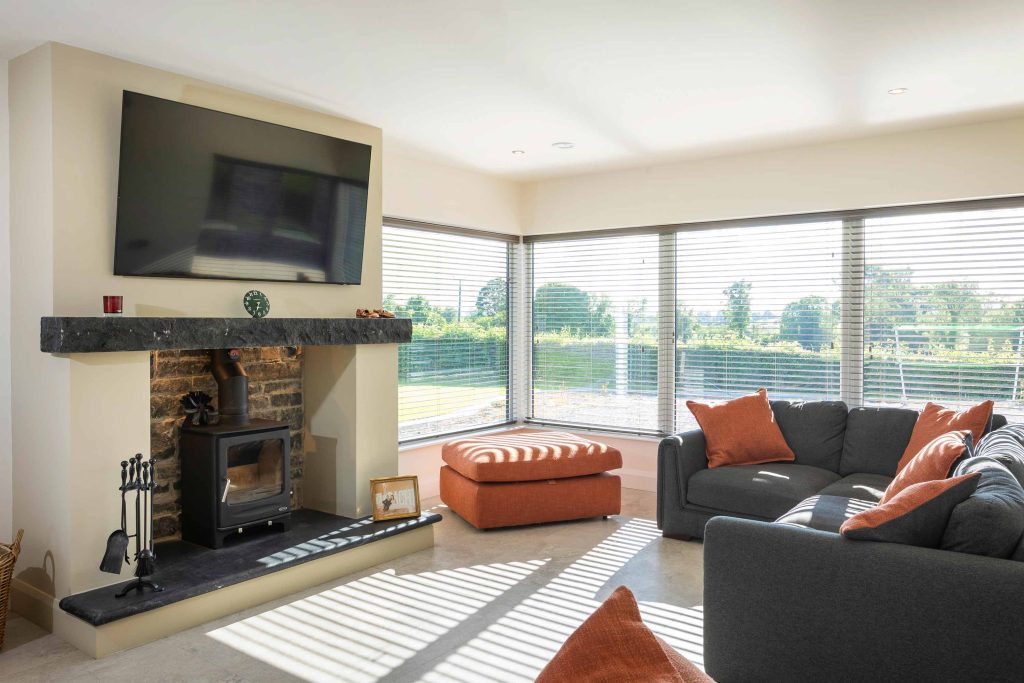
“However, to include a front door in our design, we’d have to sacrifice our walk-in pantry. We thought about it and realised that the layout of our house naturally leads people around to the side. So, we decided to do without a ‘front door’.”
“Communication with our architect was key during the design process. We set up a group chat between us where we could share ideas and opinions. Although Paul and I sometimes didn’t agree on what we wanted, we could always find a compromise.”
“My parents had used a contractor for their self-build, which they recommended to us. However, during the pandemic, with Paul being self-employed and me at university while also working for my parents, we felt equipped to take on the project ourselves.”
“Paul did a lot of the work himself but brought in professionals for tasks like plumbing and joinery, who also happened to be our friends. We brought in a roofer that Paul knows well, and he helped him with the roof. Paul and his father also did all the painting.”
“A friend of ours did general building work, and we spent many evenings shovelling stones. Paul handled all the loft insulation, with me cutting it up and handing it to him to install in the attic.”
“One advantage of employing friends was their flexibility to work in the evenings. For instance, our plumber might have prioritised other clients during the day, but once he was at our place, we could keep him working through the evening with the promise of a meal! Paul would also lend a hand to speed things up, which significantly reduced costs. He also laid all the vinyl flooring himself.”
“Our friends appreciated the business, and we were grateful for their help. Many of them had social media business pages, so I tagged them and shared updates when someone was working, giving them shoutouts. I also took professional photos of their work and posted them online.”
“Personally, I am so glad we took this approach because it gave us insight into every single step of the process. We were deeply involved in everything. I started a scrapbook the day we broke ground, and it’s still going strong. It contains all the photos, dates and magazine cutouts related to the house. I love looking through it and seeing how involved we were. With a contractor, I might not have had that same level of involvement, as we would have left much of the work to others.”
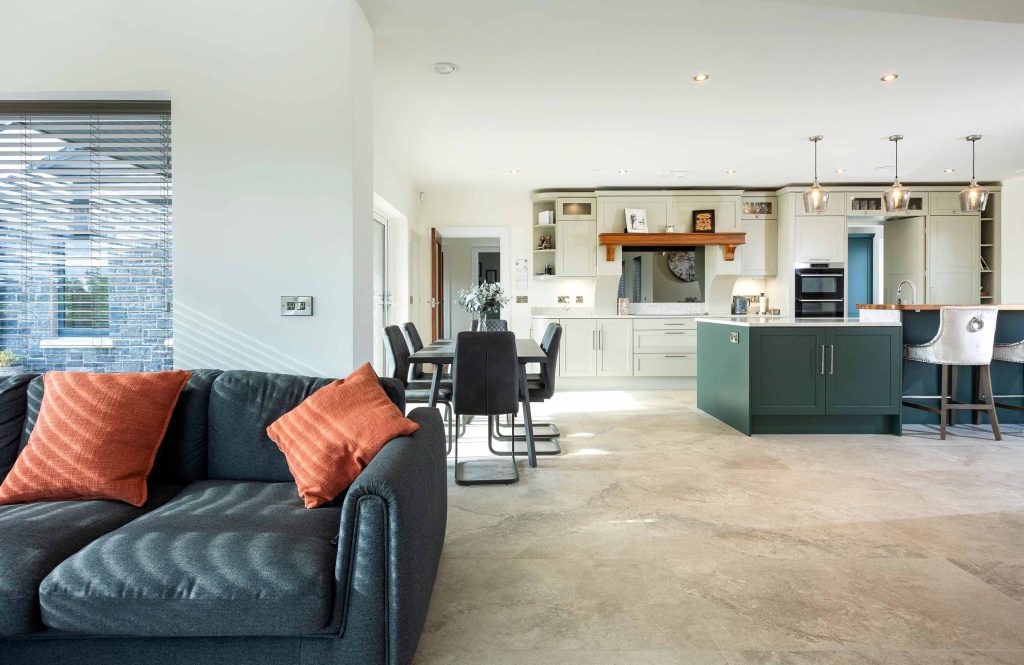
“My advice to anyone else building a house would be to ensure you have the time and patience. There will be good days and bad days, but we made it through, and I totally enjoyed it. I know Paul did too, as he learned an awful lot throughout the process – we both did.”
The build was all the more special as they were working to a different kind of deadline than they were used to.
“Our wedding in January 2023 set our main deadline. Paul concentrated on getting the house ready while I took on the wedding planning. Moving in the day after our wedding kept us both focused, as you can imagine.”
Decor diaries
“I had a clear vision for our interior design and sought feedback from friends on my ideas. Our kitchen is forest green and grey, and we used these colours to frame the rest of the open plan area. For inspiration, I turned to magazines and social media, cutting out pieces and saving posts to get ideas.”
“We decided against hiring an interior designer to keep costs down, but we might consider it later on. We painted the walls in the rest of the house in plain colours and plan to add feature walls over time to give each room its own character.”
“Supporting local suppliers was very important to us, so all our furniture came from a local shop. I created mood boards for each room to visualise how everything would come together. For example, our downstairs toilet follows a pink and green theme with patterned tiles. I included towel colours, wall colours, and other details on the mood board to ensure everything matched.”
“I sourced many items online and followed self-build social media accounts. If I liked something they tagged, I would check it out. I carried colour patches and tile samples everywhere to ensure everything matched. The person who designed our kitchen had excellent interior knowledge, and I noted down her ideas for our open plan area.”
“We visited five local kitchen designers. Price and understanding our vision were key factors. Some designers couldn’t grasp our ideas, while others did, which is why we chose the one we did. They understood our desire for an open plan space with lots of room and a massive island. The kitchen
design was our starting point.”
The utility room follows the same style as the kitchen. Social media provided ideas, like raising the washing machine and dryer off the floor and ensuring ample storage.
“For the bathrooms, I had a clear idea of what I wanted due to my involvement with the company we sourced our sanitaryware from. Our ensuite features black, white, gold accessories and brassware, while the downstairs toilet has chrome fixtures. Attending the KBB kitchen and bathroom event in Birmingham in 2022 provided many ideas and samples. The bathrooms were an easy project because I was so familiar with the industry.”
“We haven’t touched the family bathroom upstairs yet. We are postponing the completion of the first floor until a later date, so for now, we’re effectively living in a bungalow.”
“For flooring, we chose vinyl tiles in the office, bedroom and spare bedroom, with larger tiles elsewhere to open up the space. Lighting choices were guided by our kitchen designer’s advice, social
media and our personal preferences.”
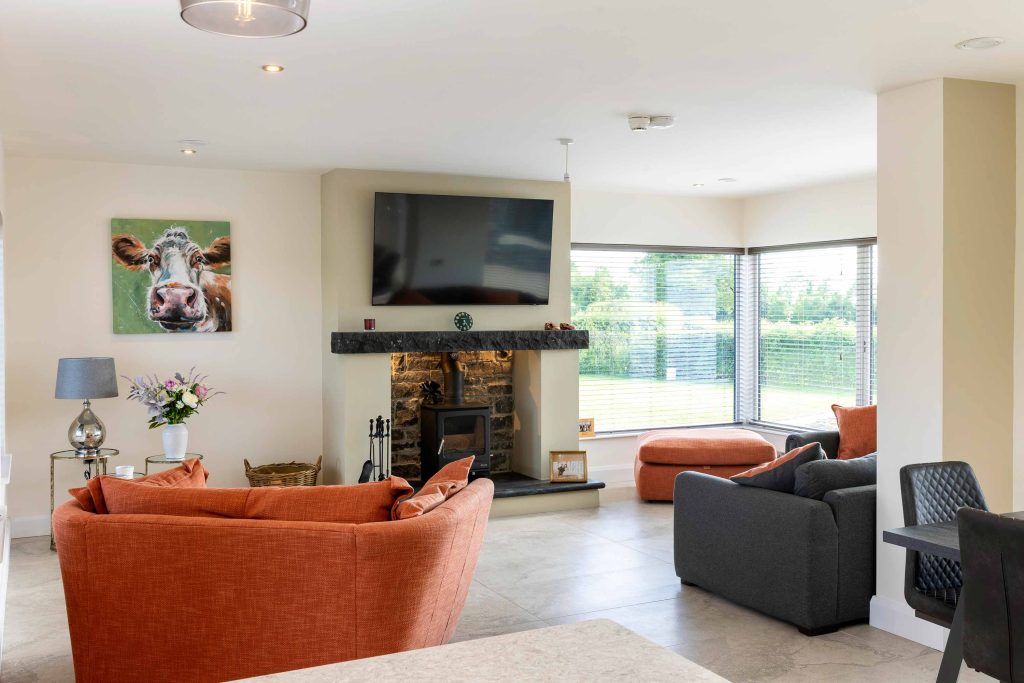
“Outside, we completed a resin walkway around the main entrance before moving in. Paul seeded the lawn before our honeymoon, with the help of a friend. Concrete slabs form the drive, and we’re now tarring around the house and concreting the back area leading to the farm.”
So how does the final build compare to their initial vision and expectations? “Our home fulfils all our needs,” says Chloe. “Its proximity to the farm and modern design make it a perfect fit, blending practicality with our personal touches. It’s not a typical farmhouse but a unique, modern residence that suits our lifestyle perfectly.”

