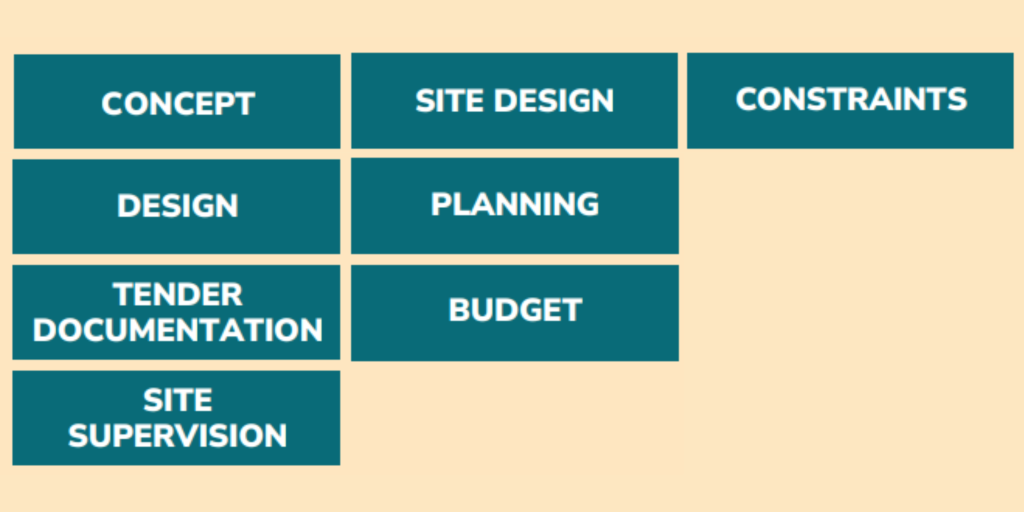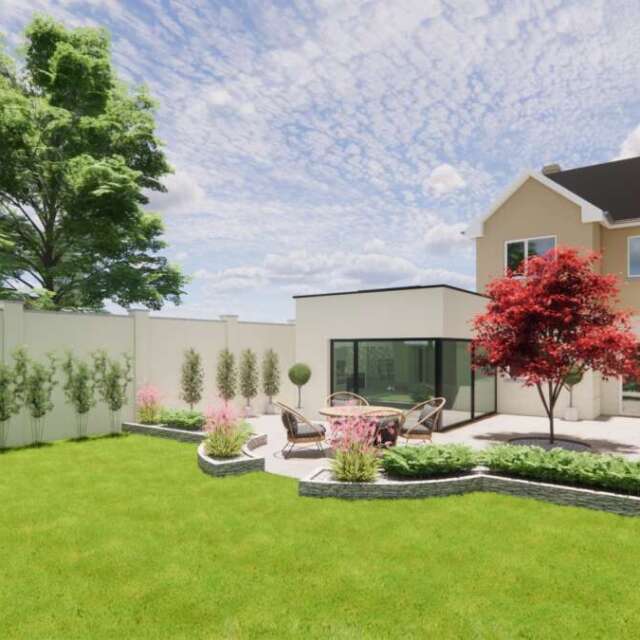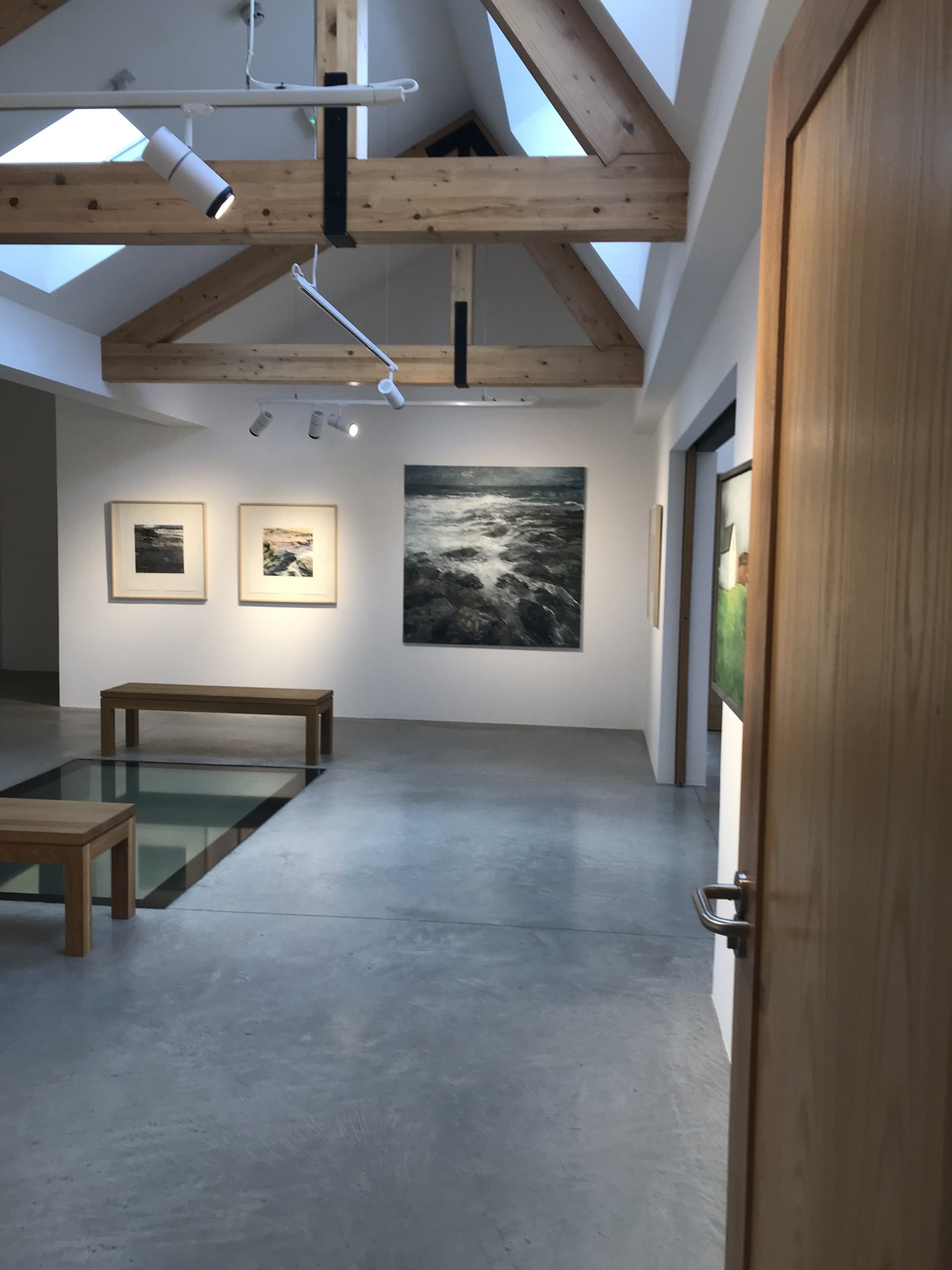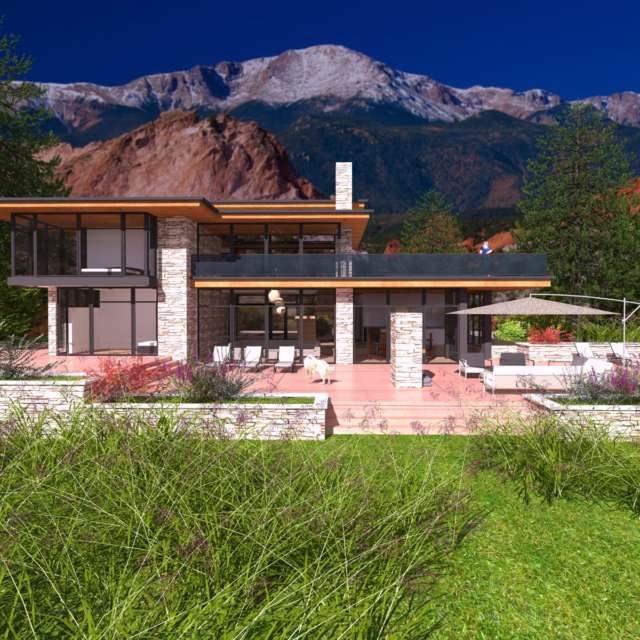How much can you really save from hiring a design professional – we look at where an architect saves you money.
In this article we cover:
- How does good design save money?
- What time savings are there?
- How architects save money on renovations
- Design process overview
- Overall benefits of hiring an architect
- Top 4 things to know that will impact on your design
There are three building professionals you are likely to hire on your project: an architect (make sure they are registered with the relevant professional body – RIAI in ROI and RSUA in NI), an engineer (registered with Engineers Ireland in ROI or relevant trade body for NI), and a quantity surveyor (SCSI in ROI and RICS in NI).
It’s important to familiarise yourself with what to expect from each consultant you will hire, and what they will deliver.
For instance while engineers can draw up house plans, they are not trained in architectural design, or site design, or understanding the brief to accommodate your requirements. An engineer is focused on the structural and civil integrity of the project, and a quantity surveyor is employed to guide you with construction costs.
[adrotate banner="58"]To get the most benefit from your interaction with your architect, it is important to give them the brief and the budget so they can work effectively on your behalf.
After you’ve been granted planning permission, architects and engineers will produce a set of working drawings and 3D images and coordinate all of the drawings, both architectural and engineering.
What’s an architectural technologist?
Architectural technologists have a similar training to architects but are affiliated to a different professional body, the Chartered Institute of Architectural Technologists (CIAT).
So how does good design save money?
Maximise efficiency and reduce circulation. Every square metre of a house costs money to build; by saving on unnecessary corridors, hallways and other dead spaces, you are creating a home which is more compact, and which delivers the same usable floorspace.
How many windows you have and where you place them will also have an impact on the bottom line; a good architect will maximise light and views without the need for excessive amounts of glazing.
No need to make changes. You don’t want to have to deal with retrofit works, which will end up costing much more than getting it right in the first instance.
Kerb appeal. The inside/ outside relation of your home will enhance daylight, your quality of life and wellbeing, as well as the house value. In fact kerb appeal, or how attractive the house and surroundings are upon approach, is a key component of house valuations. An architecturally designed house is most likely to deliver kerb appeal.
What are the other benefits?
No time wasting. Your architect will be able to advise on how suitable the site is for development. There are sites that simply won’t get planning permission; there’s no point investing time, energy and even money in the form of site surveys and architectural drawings if you won’t be allowed to build there.
No regrets. All too often I’m contacted when it’s already too late to make any changes. Early intervention from an architect will mean you won’t have regrets about the design, and you won’t need to make alterations further down the line.
Smooth planning process. A good architect can preempt pitfalls in what may otherwise be a long drawn out and painful process. This will save time and prevent the need to reapply or make major changes to your design.
What about renovations?
Better for the planet. It’s more co-friendly to renovate an existing house than build new.
Maximise potential. A good architect will see the potential of a property; you may not think there’s much you can do with a renovation but there are plenty of properties in great locations that just need a bit of design flair to transform into a dream home.
An architect can save you money by minimising the amount of work that is required or providing a completely different take on how to enhance the space. The design will be sympathetic to your existing home and enhance it, not overpower it.
Understanding the design process
For a successful design, one that creates a home tailored to your needs, an architect will consider any constraints relating to the project (e.g. site characteristics), the programme (build schedule), financial constraints (max budget), the brief (your circumstances and needs) and what accommodation is required (bedrooms, bathrooms, living spaces etc.).

Things to know
Orientation. 30 per cent energy savings can be achieved if a house is orientated within 15 degrees of South, provided its main living spaces are arranged to avail of the passive solar gains.
Energy ratings are mandatory. All domestic dwellings require a building energy rating (BER in ROI) or Energy performance Certificate (EPC in NI) before you move in.
Locals only. In ROI rural sites are hard to get planning for, unless you can prove you have links with the area. The planners are keen to promote residential development, i.e. development of sites near schools and areas where infrastructure services such as mains water, sewage and electricity are available.
Sight lines. The site must have a safe access with sightlines in both directions of a minimum of 80 to 90 metres. The speed limit on the road will have an impact on this. It may be appropriate to have an engineering consultant do drawings for the planning application, for site suitability and sightlines for access












