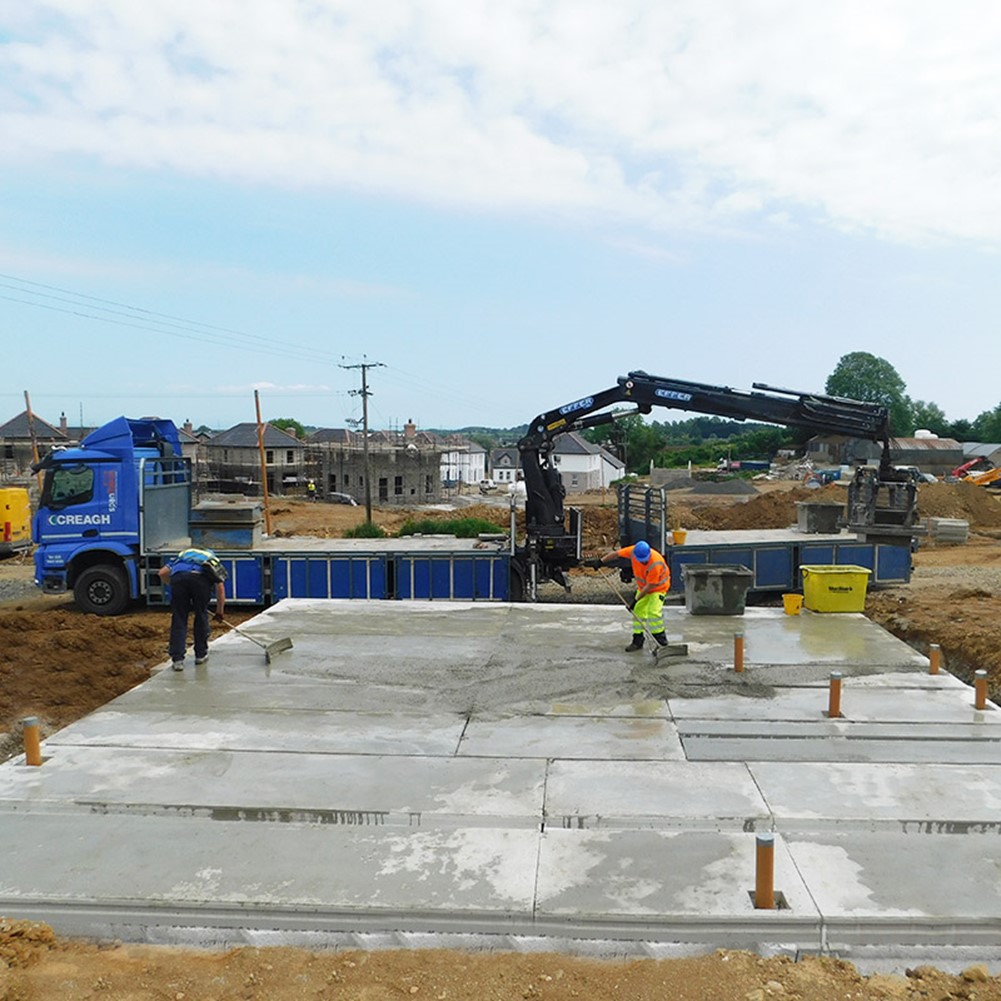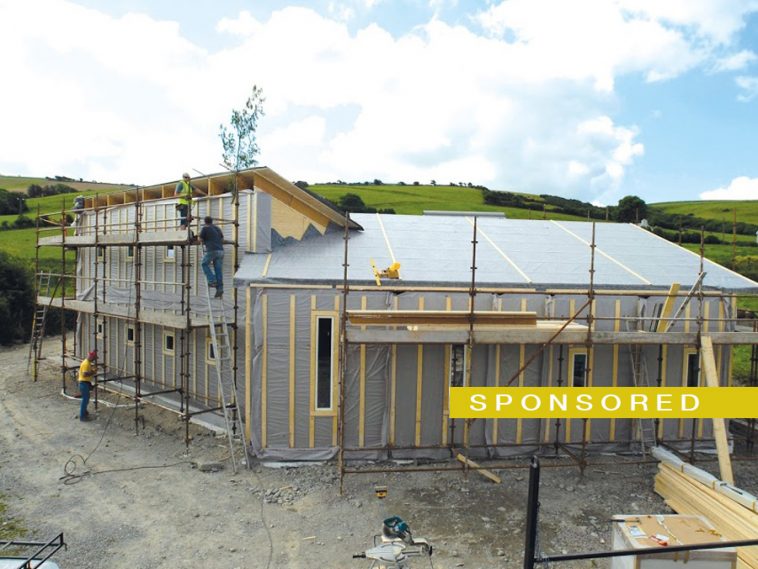If you’re building a timber frame house, the foundations must be designed to suit its specific requirements.
In this article we cover:
- Designing foundations specifically for timber frame construction
- Connecting the timber frame structure to the foundations
- Types of foundations suitable for timber frame and how they function
- Relevant building standards and regulations to consider
Foundations for timber frame buildings should be tailored to the site conditions and the loads they’ll support. Common concrete foundation types — such as strip foundations, pile and beam systems, pads or rafts — can all be suitable, depending on the circumstances.
The next key consideration is how to securely connect and support the timber frame structure on the timber frame structure on the foundations.
When wall panels need to resist sideways or upward forces, the sole plates must be firmly anchored to the base. There are many anchor plates available, and they should be made from stainless or galvanized steel based on the site conditions.
[adrotate banner="58"]Obviously, fix them in accordance with the structural engineer’s recommendations and the manufacturer’s written instructions. The sole plates can alternatively be shot-fixed into the base masonry or concrete. If it is masonry, the solid concrete blocks must be correctly specified and positioned to receive the fixings.
Utmost care must be taken to keep the radon barrier and/or damp proof membrane (DPM) intact with no punctures. Sole plates for even non-load-bearing internal stud partition walls will also be fixed down to keep them in position.
“…care must be taken to keep the radon barrier and/or DPM intact with no punctures…”
Strip foundations are the most straightforward but only if ground conditions are accepted as ‘normal’ by your designer, the building control inspector and the structural engineer. The other foundation types will need to be designed by the structural engineer.
Strip foundations support blockwork walls or footings, which hold the timber frame wall sole plates. Your designer will specify the right concrete blocks to use below the damp proof course (DPC) or membrane (DPM). These blocks usually have a minimum strength of 7.3 N/mm² and meet BS EN771 standards. Any footing or wall should be at least as wide as the wall it supports.
Raft foundations are a faster, more economical solution than strip foundation and subfloor construction, because there are no footings and much less excavation work.
A solid, level and accurate base makes life easier for contractors. Raft foundations come in different options, from casting your own onsite to using insulated formwork offered by some insulation manufacturers.

Some insulated formwork solutions can provide a base which is suitable for Passivhaus construction. The preconstruction soil investigations will inform your structural engineer as to whether a raft foundation will be suitable. If so, it will be designed with full calculations, reinforcement placement drawings and rebar schedules.
Pile foundations, with the correct top fixing procedures, can directly support a timber ring beam to support the timber frame walls. This avoids the need for the reinforced concrete beam which is usually required for block or brick walls.
This system means there is no structural base for the outer leaf of the cavity wall. The external cladding will need to be lightweight construction such as timber or composite cladding, carried on the face of the timber frame wall panels. It would also usually mean that the ground floors will need to be of a suspended timber construction.
If this doesn’t fit your house design, you can use the more common option of precast concrete floor planks supported by ring beams, which are cast onto pile heads.
Pad foundations, like the Segal method, are simple and environmentally friendly if the structure stays lightweight.
Because the structure is light, your engineer will recommend ways to prevent wind uplift. Heavier or reinforced concrete pads are needed when supporting heavy loads or if the soil is poor, or both.



