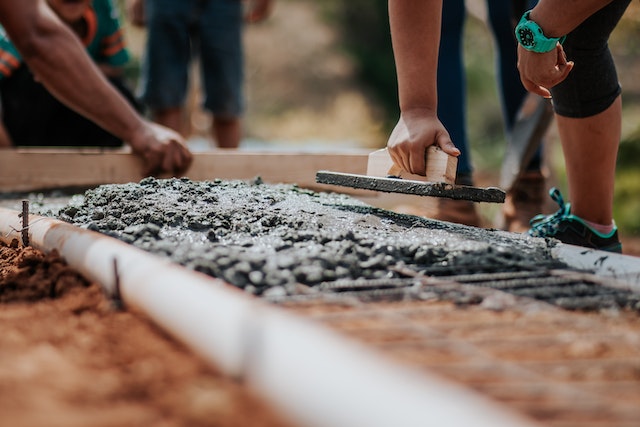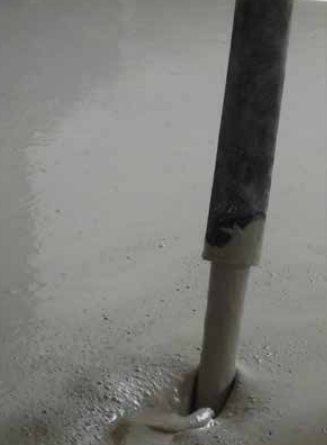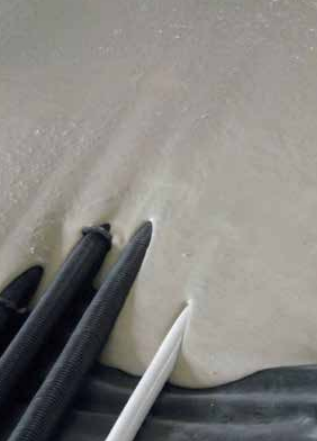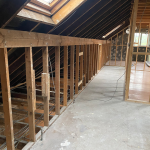Some common mistakes tend to crop up on site when working with concrete; here’s what most commonly causes construction issues in Ireland.
In this article we cover:
- How to avoid problems in the first place
- Issues with curing and how to fix them
- Issues with adding water or cement and how to fix them
- Issues with reinforcements and how to fix them
- Issues with measurements
- Issues with tamping
- Other defects and how to tackle them
Many problems with concrete can be designed out during the design phase. If the design and specification processes are properly carried out, it’s then down to the contractors to get it right on site. Construction errors during concreting works may result from a failure to follow the design, the specification or good practice.
It might also be down to carelessness or just a lack of knowledge. Some mistakes may not have immediate serious results, but all will result in a structure that will not perform as well as intended. Of the following list of potential errors, the first is probably the most abused aspect of concrete construction and the next two are unfortunately very common in self-build projects.
Curing
Concrete needs time to set. It other words, it must be properly cured before other works proceed. Otherwise you run the risk of affecting its strengthening process. Sometimes, on top of floor slabs which may have only been laid for a few days, we see walls rising rapidly, or materials stacked up. Everyone knows that this is bad practice.
[adrotate banner="58"]During curing, maintaining the correct humidity is vital, as is the proper temperature. If either is inconsistent with the concrete specification, adjustments should be made as necessary. Precast
components should be delivered only after they have achieved their design strength.
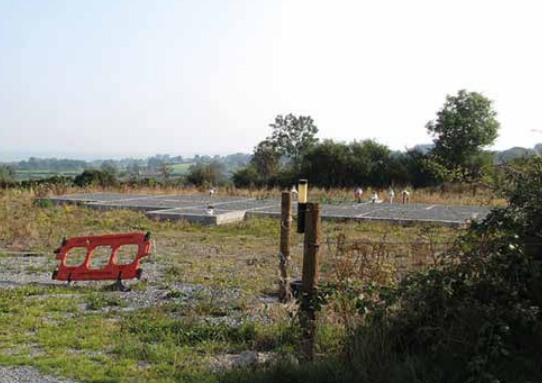
Adding water
Adding more water to concrete that has already been mixed to the correct specification simply should not happen. It might ease the concrete worker’s load by increasing the workability and pouring rate, but it results in weaker, less durable concrete than what was intended.
I have even seen one occasion where, before he could be stopped, a driver tipped the washings from his delivery truck into concrete which had just been poured. Telling that driver to shovel it out of the foundation trench did not go down well.
Another situation can arise where water is added during the finishing of structural members. This leads to scaling, crazing, and dusting of the concrete. If you see a large paint brush in a bucket of water near concrete that is being finished, it should tell you all you need to know.
Very gently spraying a fine mist periodically over rapidly drying concrete on a hot day is an entirely different thing and if expertly done can help to avoid plastic shrinkage cracking. Everyone should also know that very wet weather will damage exposed freshly laid concrete, so weatherproof covers should be provided in such situations.
Reinforcements
Poor reinforcement installation can lead to a serious deterioration in concrete performance. If the reinforcement does not remain securely in its proper position when workers are walking around on it and heavy wet concrete is poured over and through it, the slab will not achieve its designed strength. Where reinforcement moves so that the minimum required depth of concrete cover is reduced, the strength and durability of the concrete will suffer.
The most common mistake therefore is to fail to tie and support the reinforcement securely enough to keep it in the correct place. Potential weaknesses can also be introduced into a reinforced concrete ground floor slab by setting reinforcement on bits of brick or broken concrete spacers.
This creates large holes of potential weakness in the bottom of the slab, whereas there are ready-made steel and plastic supports available which do the job much better. Any respectable concrete contractor should either have a supply of these to hand or should have pre-ordered them in good time.
Alternatively, strong precast concrete cubes typically measuring 50 x 50 x 50mm can be used. Spacers for parallel bars should be staggered to avoid creating a plane of weakness in the concrete and supports for top steel should be preformed steel chairs, or other proprietary products.
Measurements
Dimensional errors in domestic concrete floors cast on site are relatively rare but checks should always be carried out on reinforcement type, position, spacing, size, bends, welds (if any), supports, ties and cover depth. These checks are quite technical and should be carried out by the structural engineer.
Other defects
Other defects such as surface voids are less common in floor slabs but may be caused by inadequate compaction. If found after the concrete has cured, they should be repaired using epoxy bonded concrete.
Frequently, a fear of over consolidation is used to justify a lack of effort in consolidating concrete and is usually due to a situation in which the vibration effect of the process causes coarse aggregate to settle to the bottom while the paste rises to the surface. If this situation occurs, it is more likely that
you have a poorly mixed or proportioned concrete rather than too much consolidation. Be aware that some concrete should not be consolidated (as in self compacting concrete).
To tamp or not to tamp
Tamping concrete is a process, not often seen nowadays, of ramming concrete floors level using a tamper which was often just a simple wooden plank with a handle or handles. Tampers should only ever be used on very stiff or harsh mix types of concrete, in which the coarse aggregate materials don’t sink naturally. A modern concrete floor slab made from a well designed concrete mix should not be tamped.
Adding cement
Adding cement to the surface of concrete is done to dry up water which ‘bleeds’ from the freshly laid concrete as it dries, so that finishing can take place sooner. This creates a thin cement rich surface which will tend to flake off or craze, so should be avoided.
Finishing should only commence after the concrete has initially set and water bleeding has ceased. The waiting period depends not only on the concrete mix, but also on the temperature. A slab which is partly in the sun and partly in the shade should usually commence finishing at the sunny end.
Floor Guide references and further reading:
sustainableconcrete.org.uk, The Institution of Structural Engineers istructe.org, concretecentre.com,
BS 8000-02-1 Site Workmanship
- Concrete Mix & Transport, BS 8000-02-2 Site Workmanship – Insitu & Precast Concrete, BS 8500-1 Concrete_Method of Specifying and Guidance for the Specifier, BS 8500-2 Concrete_Specification for Constituent Materials and Concrete, BS EN 206-1 Concrete_Specification and Performance, BS EN 1992-1-1 (2004) EUROCODE 2 – Concrete
Structures_General

