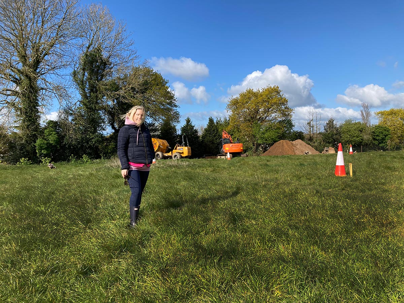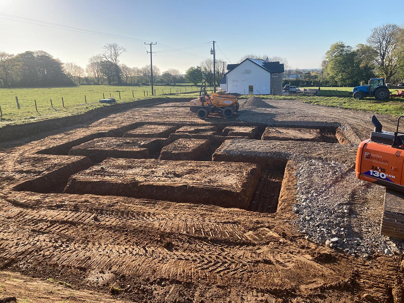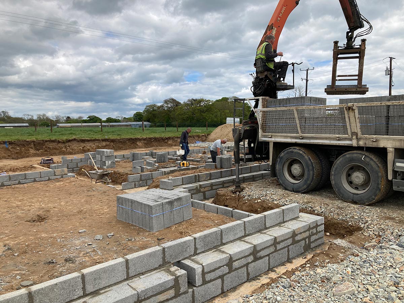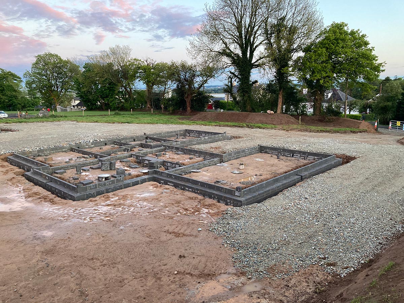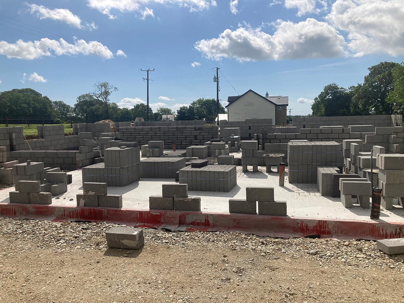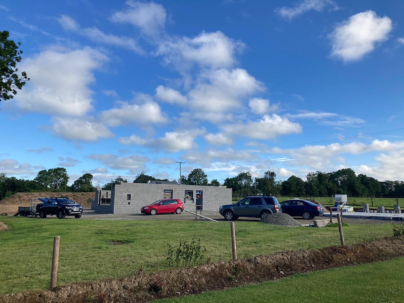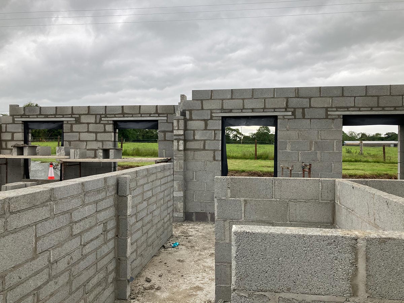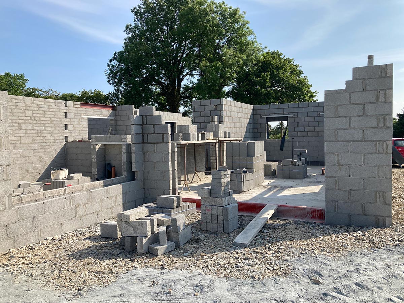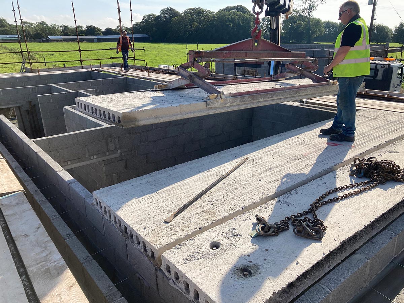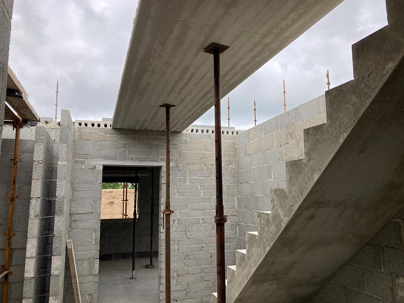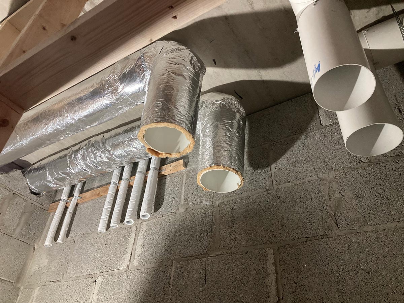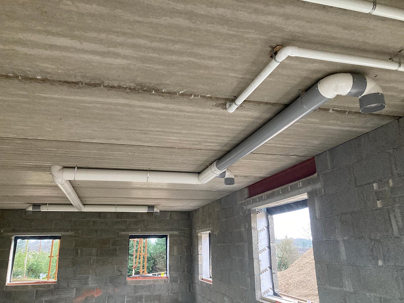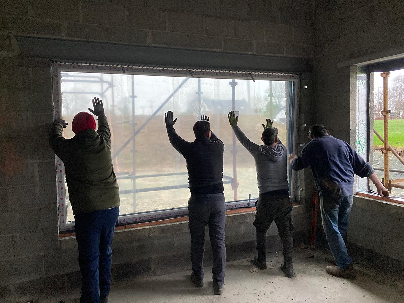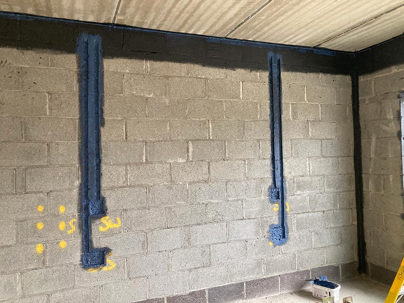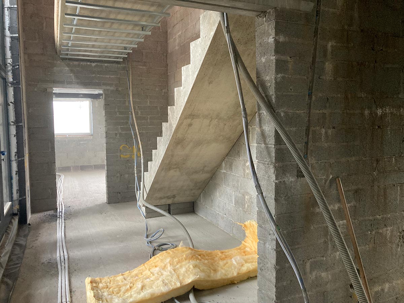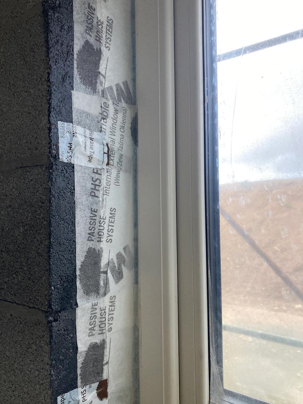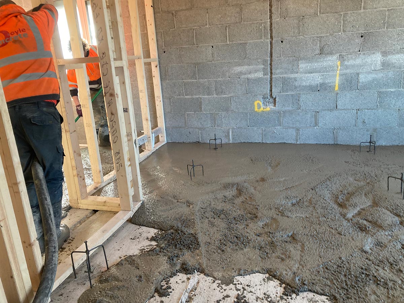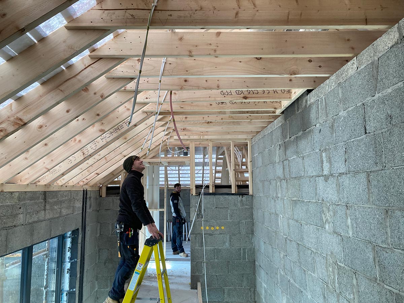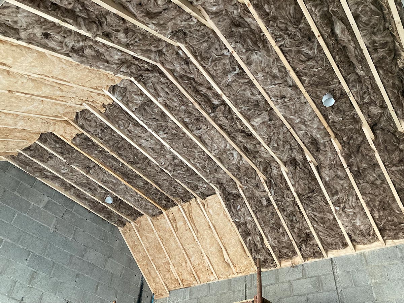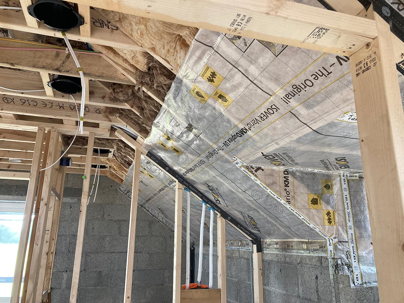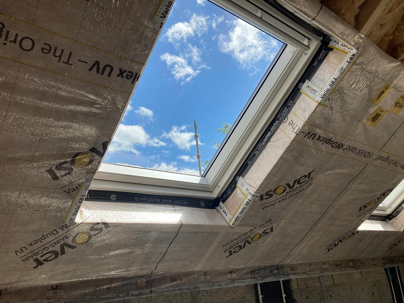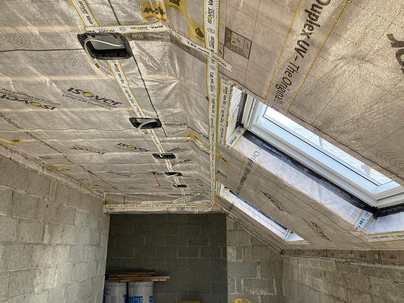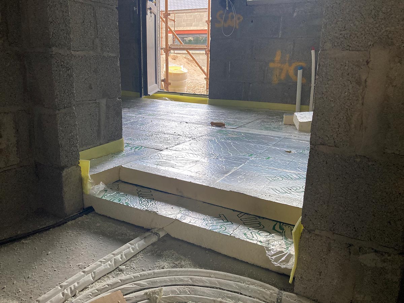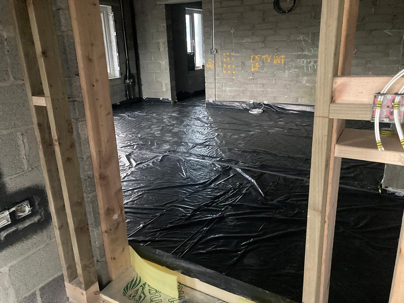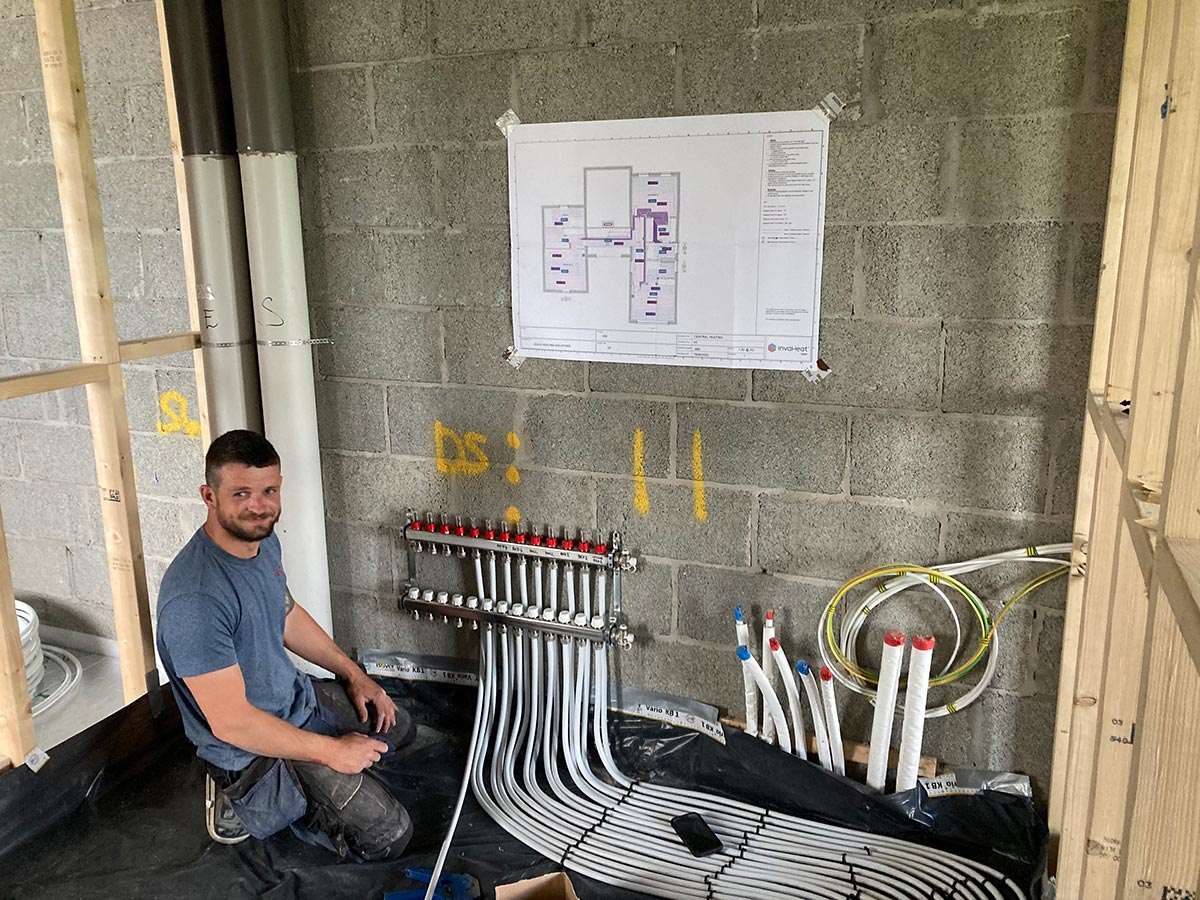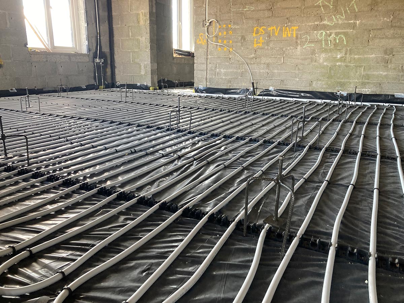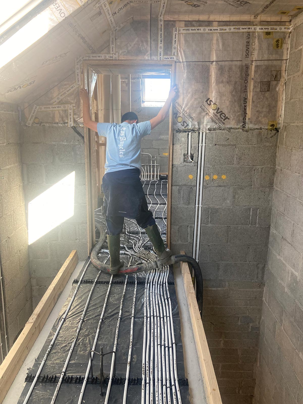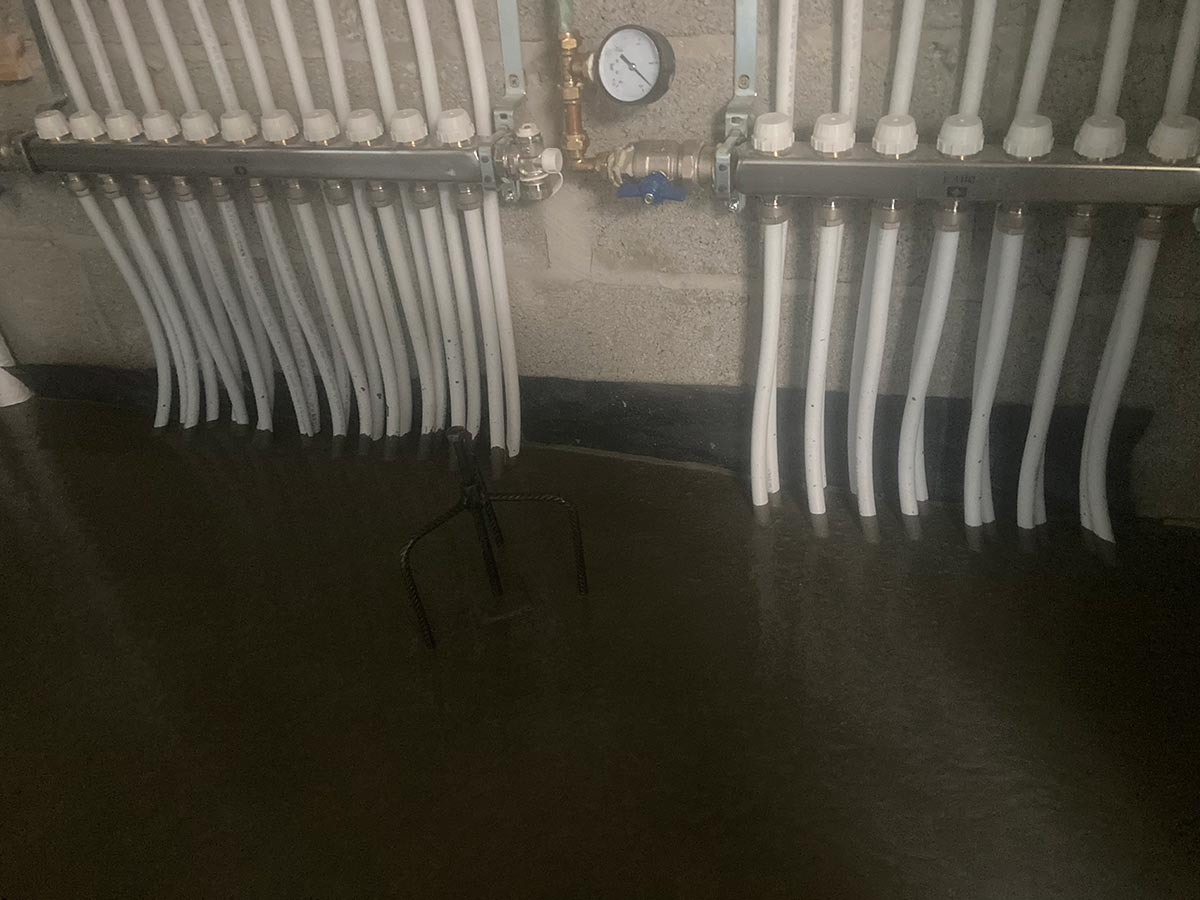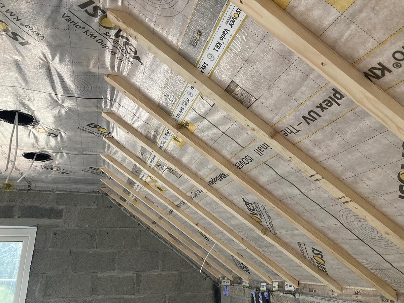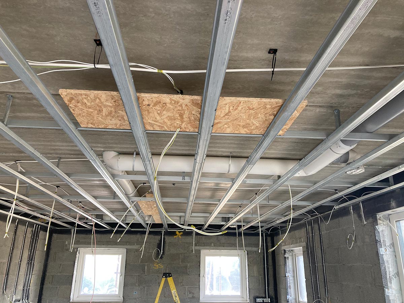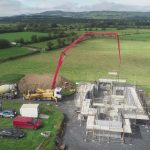How Niall and Gillian Brophy built their new home in Co Wexford by hiring the trades themselves.
In this article we cover:
- Background to their project and getting the site
- Groundwork and getting the percolation test done
- Design process and capturing the views
- Planning application process including local needs
- Land registry issues
- Breaking ground and hiring tradesmen
- Controlling quality on site
- Working with the blocklayers
- Changes during the build
- Top tips for a smooth build
- Full timeline, supplier list and specification
One of the biggest factors for us as a newly married couple choosing the correct site and location to build our dream home was its exact precise location. We had tried to secure planning on an alternative site some miles away, and thankfully that was turned down as it was located too close to a busy roadway.
Looking back, we chose the site we have now because it ticked all of the boxes we were looking for. The location was ideal as it was on a quiet narrow roadway that has little traffic using it. The nearby vibrant village is only a short walk away and has a fantastic community feel to it with a large supermarket, traditional pub, post office and pharmacy.
I had lived in the town for over 10 years whilst working in the locality between 2009 and 2019 and have very fond memories of my time here. The proximity to world class beaches such as Curracloe definitely played a key role in our final decision.
[adrotate banner="57"]Site size: ¾ acre
House size: 260sqm
Bedrooms: 4
Construction: blockwork (cavity walls)
Heating and hot water: air to water heat pump
Ventilation: centralised mechanical with heat recovery
Provisional BER: A2
The site itself is right alongside a stunning waterfall with its breathtaking views and lovely nature walk. This is an area of Wexford where many men have fallen on one knee!
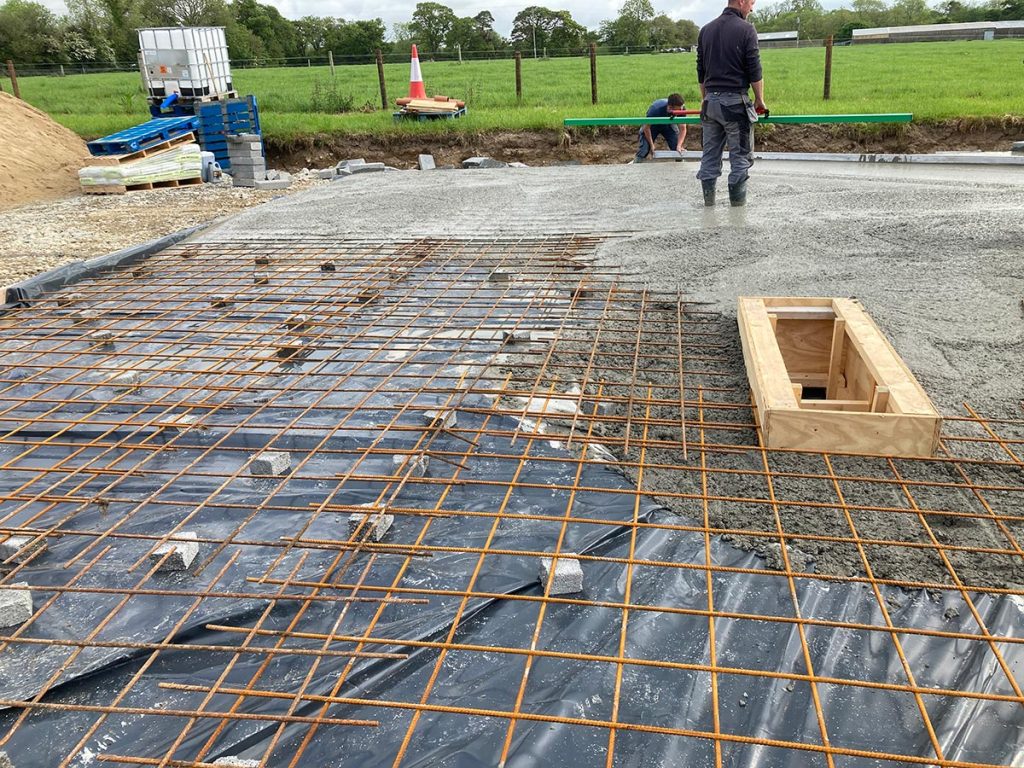
The town of Wexford is only four miles away which provides as all the services of a large town such as schools and hospitals. This will come in handy as we are in the early stages of building our very own family, with baby number one due in October.
The site is elevated and located at the top of a long gradual hill. This gives us fantastic views over Wexford Harbour and we knew from the early stages, with the use of a good architect and engineer, we could take advantage of these stunning views.
We bought the site from a local farmer. We arranged to meet him and negotiated a price subject to planning permission getting granted by Wexford County Council.
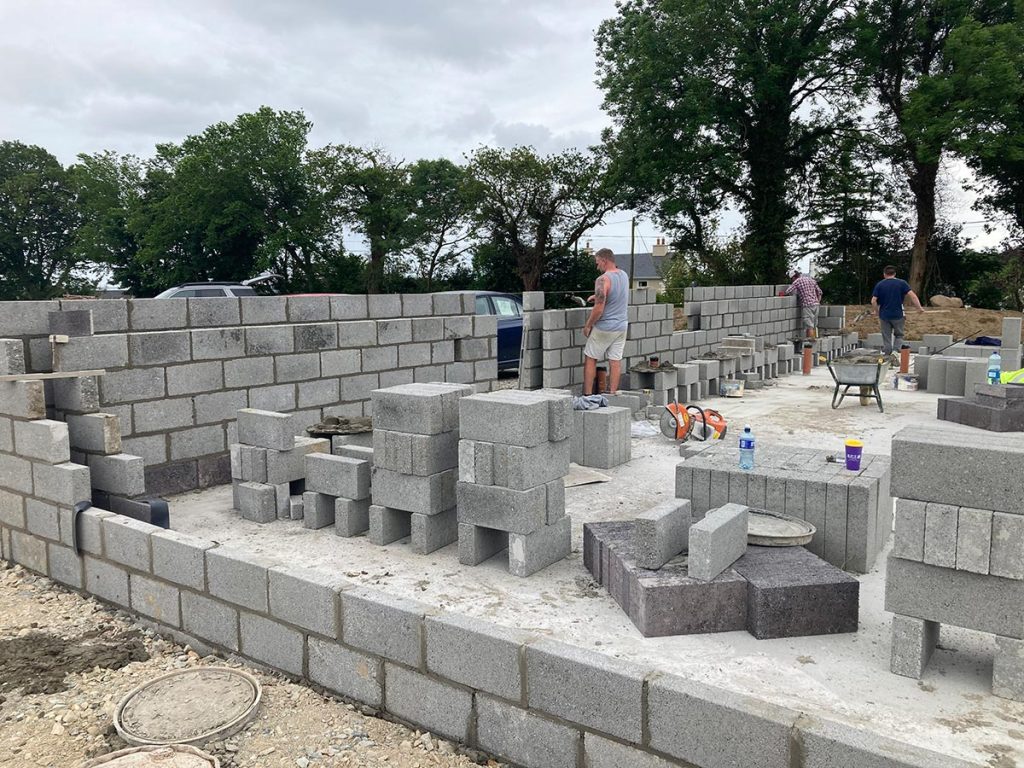
Pre planning
I must admit we were super excited to have such a beautiful site in close proximity to my work and to Wexford Town. We’re both originally from Carlow, and being close to a city was something we wanted. It also meant it would be easier for Gillian to relocate her own work to Wexford.
I rang a local groundworker and he carried out a small bit of digging on the site to test the percolation consistency of the soil to ensure the land was suitable to sustain an onsite wastewater treatment system. It passed with flying colours.
This was overseen by our engineer and photographed for the council as proof the test was carried out correctly. Thankfully, the land was in great shape. The next task was to engage an architect, draw a house and submit plans. This was when the fun began.
I really thought once I employed the right people and obtained the right advice I would have no problems. I suppose I was a bit green around the ears when it came to planning. I wasn’t long learning.
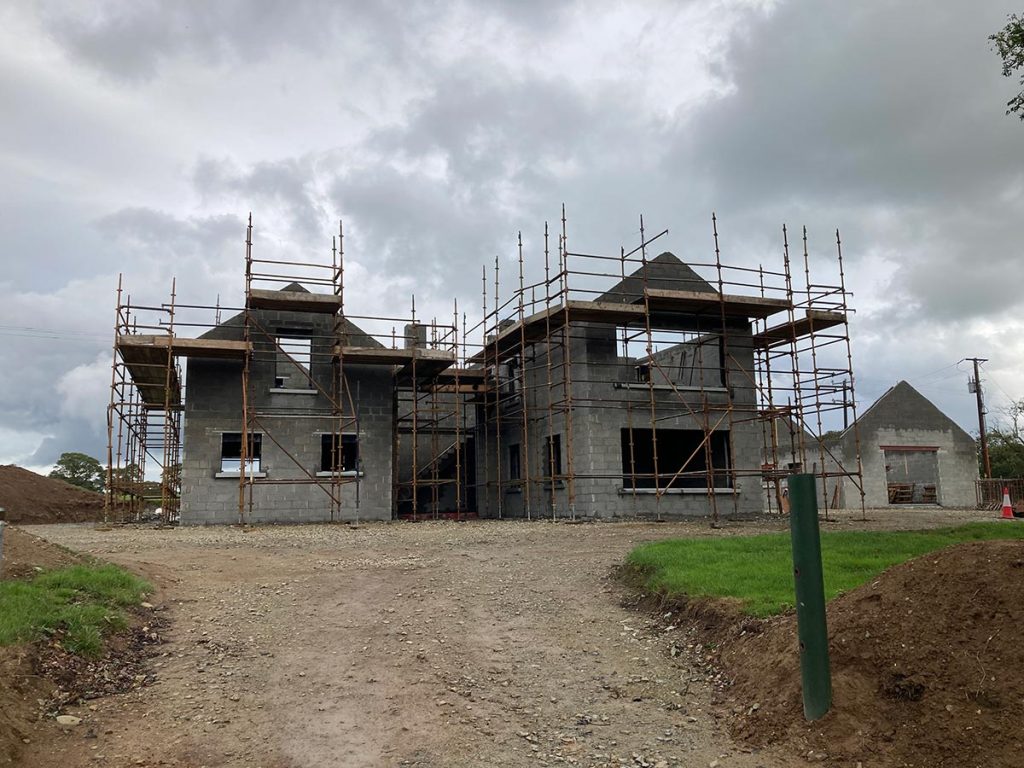
Design
I spoke to Anthony Burke our architect who trained with world renowned architect Fergus Flanagan. Anthony sat with us for hours and eventually drew what we agreed was the ideal house. We spoke about our budget and a major cause of concern was inflation in the building sector especially the cost of materials.
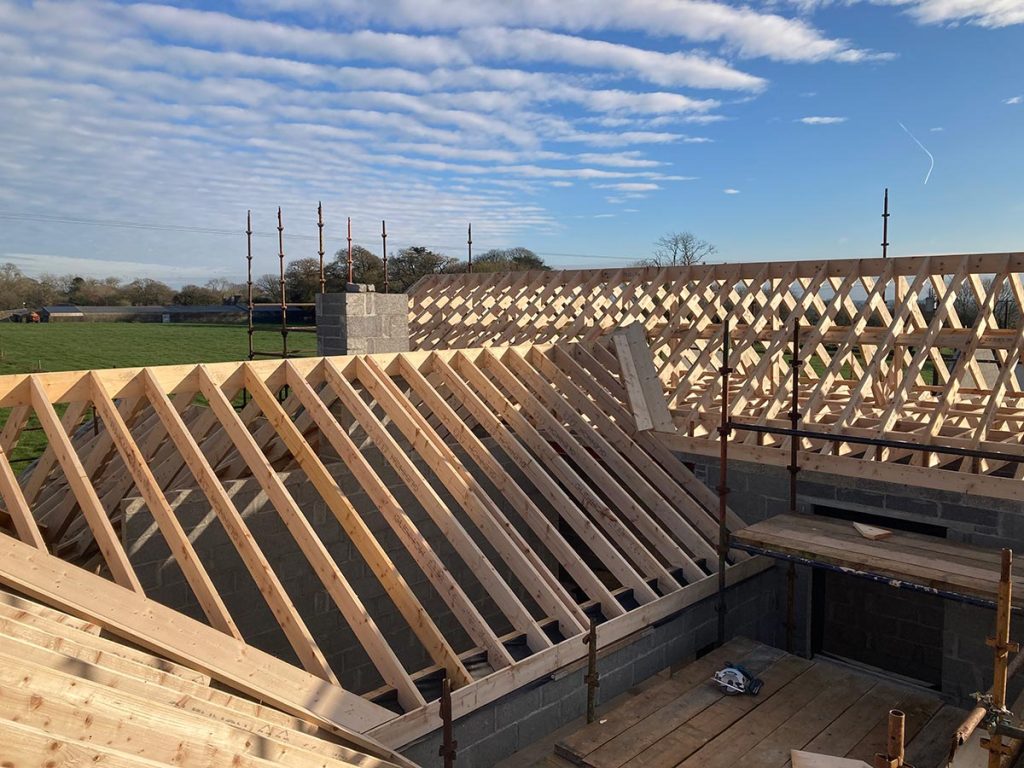
He was super to deal with although he did come up with what we thought were a few wacky designs at the start.
We wanted a large master bedroom, walk in wardrobe and ensuite to span one side of the property and two other bedroom ensuites at the opposite side.
We also wanted to steal the views of Wexford Harbour, therefore the window sizes were increased and the house slightly elevated in order to catch this. We wanted the living space downstairs to include a large kitchen and dining area all in one, leading into a double height ceiling sitting room.
We found that the majority of our time was spent in the kitchen and a kitchen island was a must. We changed the plans a few times and made the sitting room a double height space which works well and looks great.
We added an office/library to the wish list but agreed to wire it as an extra bedroom so technically it’s a five bedroom house if ever we decided to sell.
A large downstairs guest bedroom completes the setup and the thinking behind this was for later years if our parents came to visit, we felt the stairs may pose a danger. And we too will eventually be getting older. It’s very difficult to explain the theory behind this room to our parents now, especially when they help pull scaffolding around the site.
Timeline
Oct 2019
Planning granted
Sep 2020
Hedges planted and garden designed
Jan 2021
Kitchen and utility designed off plans
Mar 2021
Bespoke kitchen cabinet
and sitting room display
unit finalised
Apr 2021
Well bored on site and pump installed
May 2021
Broke ground
July-Sep 2021
Blocklaying
Oct-Nov 2021
Roofing
Dec 2021
Windows installed
Jan 2022
Wall EPS bead insulation pumping
Feb 2022
First fix plumbing
Mar 2022
First fix mechanical ventilation
April 2022
First fix electrical
May-June 2022
Airtightness membrane, window tapes and loft insulation including mineral wool in sloped areas
July 2022
Finalise first fix electrical
Aug 2022
Slabbing of house and garage
Aug-Sep 2022
Plastering of house and garage
False start
Once we had the house finalised, I gathered all the required paperwork, documents and letters together and Anthony submitted the plans in duplicate. Our application was refused three times on the basis of local needs.
Once I had ironed these issues out and explained my circumstances to the council, planning was granted on 25th October 2019. We spoke to our solicitor who received the paperwork but we came across several issues.
A land registry issue was flagged and this took some 12 months to resolve. This whole process was extremely stressful and time consuming.
We lived for over two years not knowing whether the works put into site and expenses incurred to date were ever going to amount to anything. We had absolutely no idea if it would ever resolve itself.
Thankfully, with the help of a very skilled solicitor and the continued encouragement of our architect, we managed to come out the far side of it.
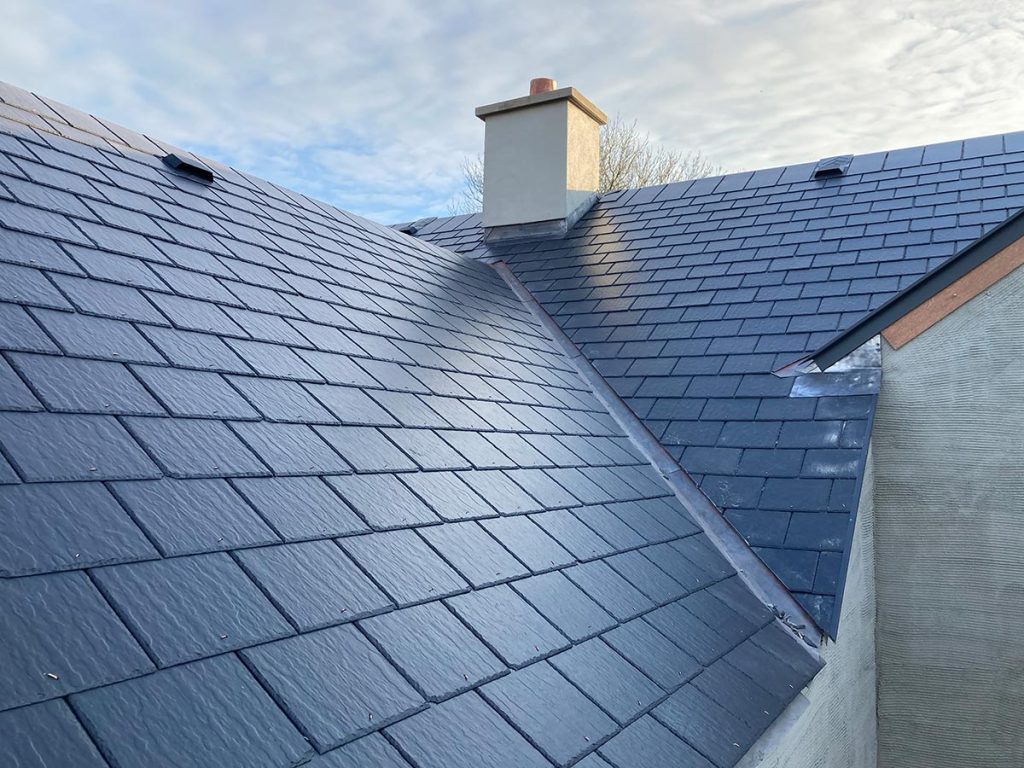
Breaking ground
Once planning was granted and all the associated issues with the site resolved, I began extensive research into various different tradesmen and mind you, tradeswomen too.
Both Gillian and I had discussed on several occasions that we wished to take our time with the build. We wanted to strive for complete quality instead of rushing people and making silly small mistakes and accepting substandard work.
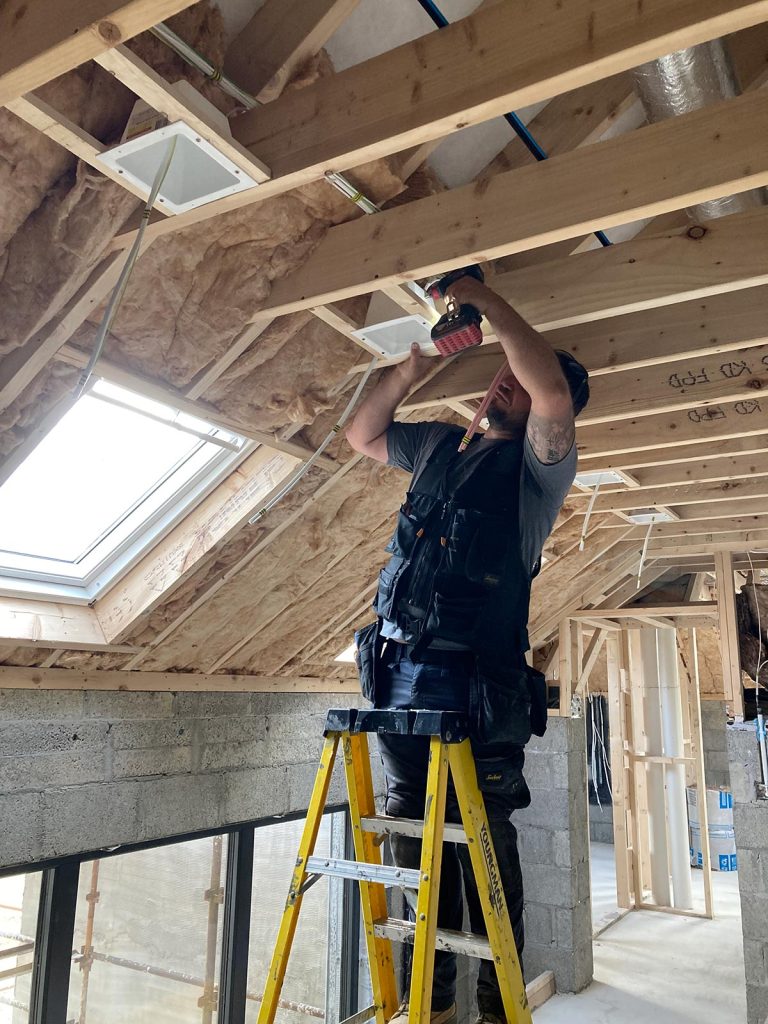
We asked around about groundworkers and eventually spoke to Fintan. He had quite a reputation when it comes to breaking ground on a field and, following a meeting with him, we immediately knew he was the man for the job.
We broke ground on May 4th 2021. Fintan positioned the house perfectly and did an expert job preparing the foundations for both the house and garage. The entire groundwork process was an enjoyable experience. He left the site in immaculate condition for the blocklayers.
We had contacted our blocklayers a year previous as we knew they were one of the best around so we booked then in despite not knowing whether we would ever get building at all.
They arrived on site in July and spent three months laying all the blocks. Some 14 lorry loads of blocks entered the site during this time. It was a real eye opener for us and gave us a sense of exactly how the house was going to look.
We changed one or two walls inside the house ever so slightly. If we learned anything at this stage, it was that it pays to be available to call to the site every day and just have a chat with the lads. They tend to show you something that might not seem a big deal to them but is to you.
They did a fantastic job and this was well appreciated when other trades looked at the quality of their work, most notably the plumbness of the blockwork.
I had bought scaffolding the previous year and it was erected using a qualified scaffolder and with the help of family and friends.
Read up on the rest of Niall and Gillian’s journey on selfbuildextendrenovate.co.uk and on Instagram @brave_old_oak_wexford
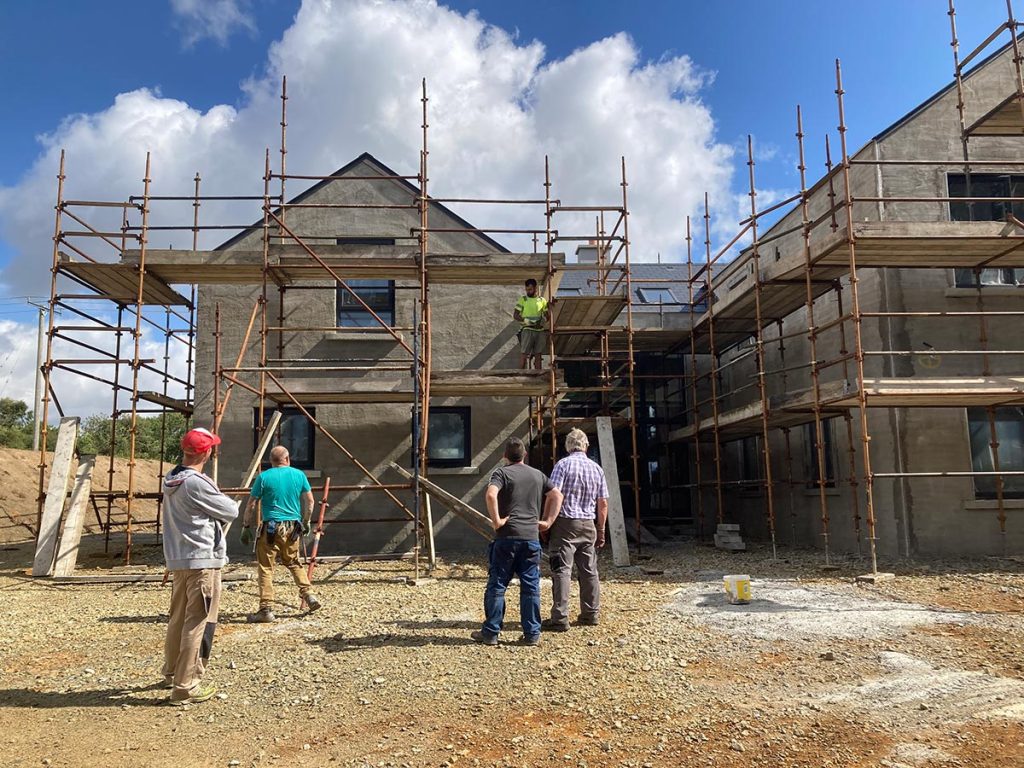
Tips
Buy your own scaffolding even if it is just the metal components and without the planks. It will cost you a fortune to hire and you will rush trades just so you can return scaffolding. Sell it afterwards. This will allow you to slow the build down and strive for quality every single time.
Question things. If you are unsure or you don’t know, just stop and ask.
Keep your site immaculate. Dump rubbish daily. It sets a good tone for people coming to visit your site or price work.
Plant hedges early on. It gives them a great head start.
Engage a garden designer. It sounds like a waste of money but it is far from it. Do this at the early stages of the build.
Engage an interior designer early on. They also sound like a waste of money but worth every penny. You can just have one consultation and it may open your eyes to small things you have overlooked.
Design your kitchen and finalise it completely before you start any electrical work.
Secure your site well. Use solar floodlights and look into solar cameras even if they are fake. Put up plenty of signage and secure the site with a five bar gate. The last thing you want is windows smashed and tools stolen.
Don’t borrow tools, buy them as you require them. That way you’ll always have your own.
Invest in… a super sharp cutting knife, lots of work gloves, suncream and an endless roll of black plastic bags for dumping rubbish.
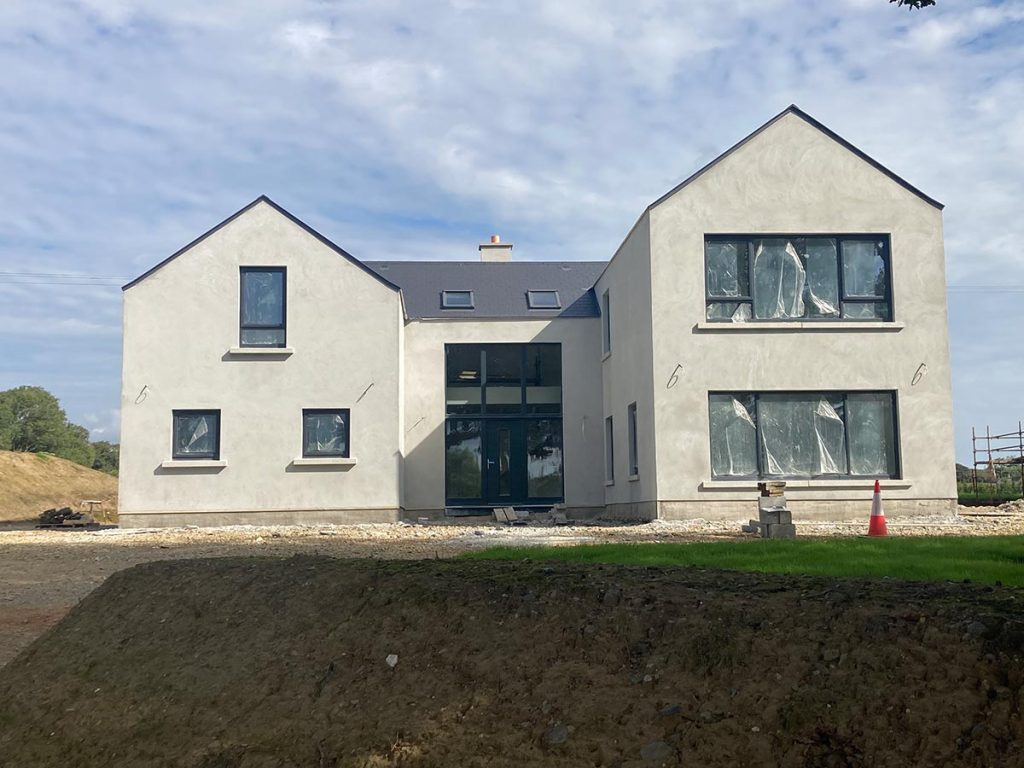
Co Wexford two storey new build spec
Walls: Block construction, 180mm cavity walls filled with EPS beads with conductivity 0.035 W/mK, overall U-value 0.18 W/sqmK
Floor: two layers of 75mm phenolic board crosslaid to eliminate cold bridging, U-value 0.12 W/sqmK
Roofs: flat roof two layers 200mm fibreglass insulation, crosslaid to eliminate cold bridging, U-value 0.12 W/sqmK; pitched roof 150mm high efficiency fibreglass insulation between the timbers, counter battened with 50mm timbers and filled with 50mm fibreglass insulation, U-value 0.19 W/sqmK.
Windows: triple glazed uPVC, overall U-value 0.7W/sqmK
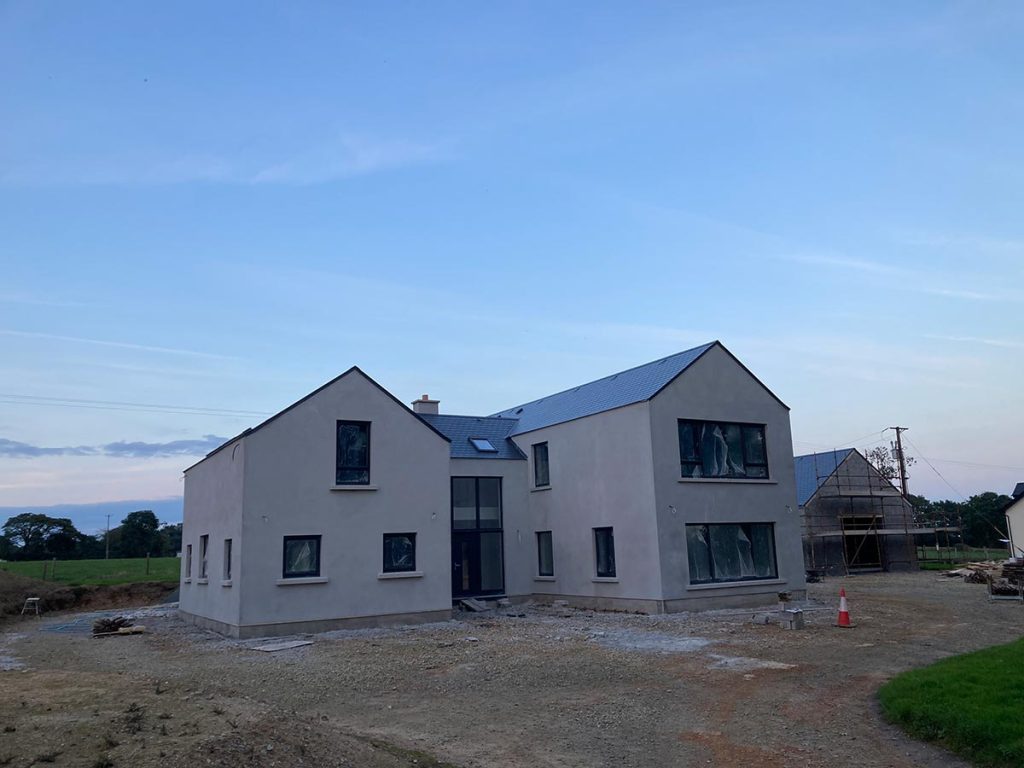
Suppliers
Architectural technologist
Anthony Burke
Engineer for percolation
Anthony Murphy, Millennium Design
Engineer overseeing the build
Justin Kelly, capitalsurveys.ie
Groundworks
Fintan Whelan from FW Groundworks in New Ross Co. Wexford
Insulation
Floors: Kingspan phenolic boards. Walls: Kingspan full fill EPS Eco Bead (conductivity 0.035 W/mK). Roofs: Metac by Isover.
Blocks
Wexford Block
Builder’s merchant
Cement, timber and roof lights from Cleary and Doyle
Airtightness materials
Keating Insulation Wexford
Security
Rath Security Ltd
Roof slates
Cembrit Ireland
Steel
Murphy Fabrication in Castlebridge, Wexford
Hedges
Hyland Nurseries

