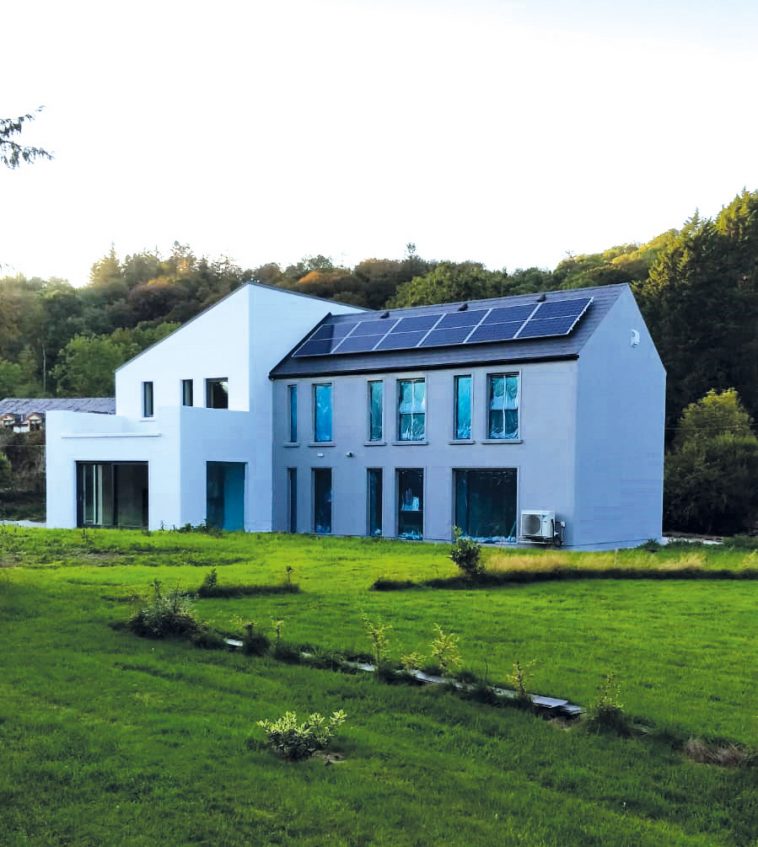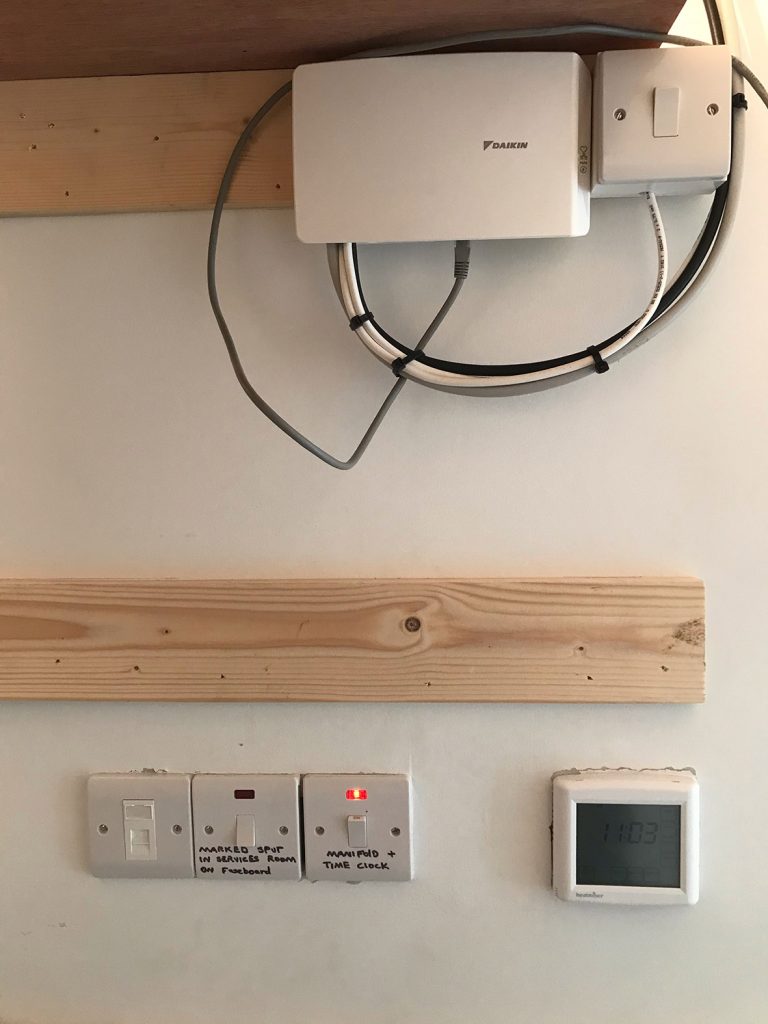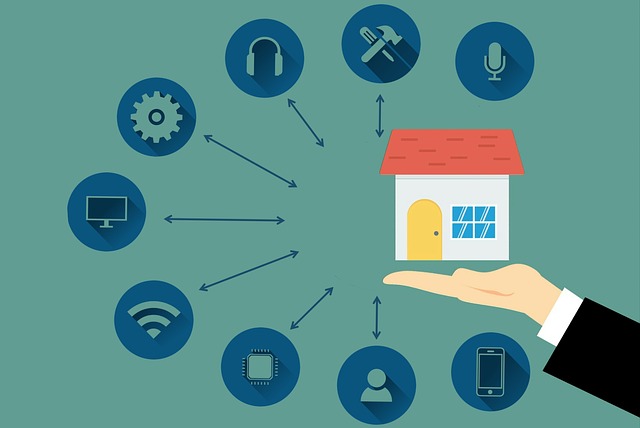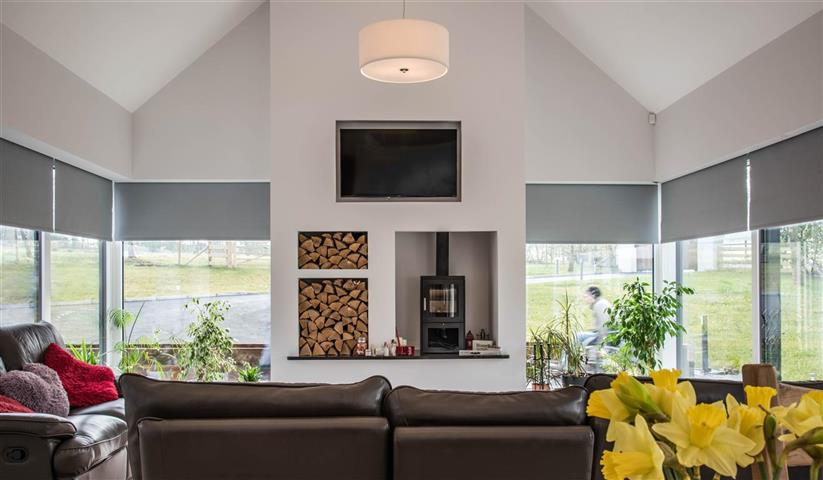These days, we have become increasingly reliant on mechanised systems to help bring comfort into our homes, but how much tech do you really need?
In this article we cover:
- What a tech reliant home looks like
- What mechanised systems need to work at their best
- What the design implications are
- How tech impacts on choices for your interiors
- How to decide which tech to invest in
- How to get started with tech additions
Despite the rising awareness of passive houses, our reliance on mechanised systems is likely to remain. Especially as we turn more and more to alternative technologies for our heating, hot water and electricity, writes Belfast-based energy consultant Patrick Waterfield.
Many years ago I was invited on a study tour to Denmark, to view (and review) an energy efficient house sponsored by the makers of a window company.
The house was very highly mechanised and controlled, with automatic opening windows as well as mechanical ventilation, motorised solar shading, a heat pump providing hot water as well as heating, plus solar water heating tubes and also photovoltaic panels.
[adrotate banner="58"]
It was very impressive, but the overwhelming feeling I came away with was of a huge maintenance liability. It made me resolve to make my own self-build, which I was planning at the time, less reliant on mechanised systems.
While more mechanisation generally means better control, it also means more maintenance and access requirements, which need to be taken into account in planning your build.
Accepting that some level of mechanised systems will be needed for your home, you must plan for them at the very start of your project. They may be among the last things you install in your build, but cannot be left as an afterthought in your design process. This is one of the things you must plan for at the very start, as these choices will have a knock-on effect on how you insulate and build your house.
Some systems will require very good airtightness, such as mechanical ventilation with heat recovery. Most will have to be factored into your floor plans as they will, in all likelihood, require at least part of a utility room, if not an entire plant room.
You will have to set aside space for all of the service runs – piping and ducting routes will have to be laid out as efficiently (i.e. short and with a minimum of bends) as possible, the units will have to be given a space in the home, enough room around them for maintenance access and the controls carefully thought out so they are user friendly.

Also important is the fact that system choices will influence your interior design scheme. Think of the difference between radiators and underfloor heating, or a mixture of both. Where will the controls go? Each solution will have a visual impact.

It is not possible to cover absolutely every combination and permutation of building fabric and fit-out – especially with a self-build. No two are the same. So the aim of this guide is to give you an idea of what options are open to you.
The bottom line is, choose what systems will make your house comfortable. As with all things self-building, do your research at the design stage to increase your chances of success. Identify potential suppliers, obtain quotes and discuss issues as early as possible with your chosen suppliers/installers.
Example of passive house in Co Armagh
Example of passive house in Co Cork












