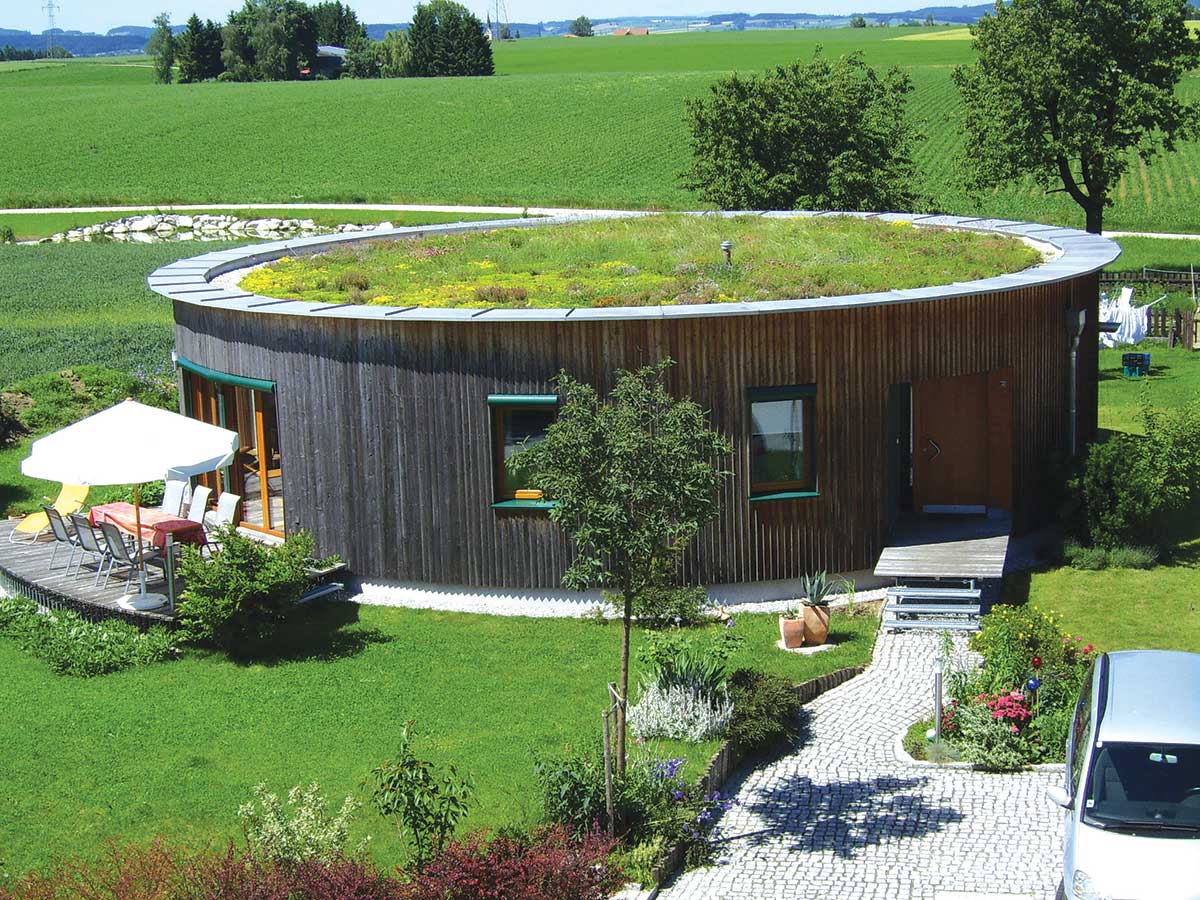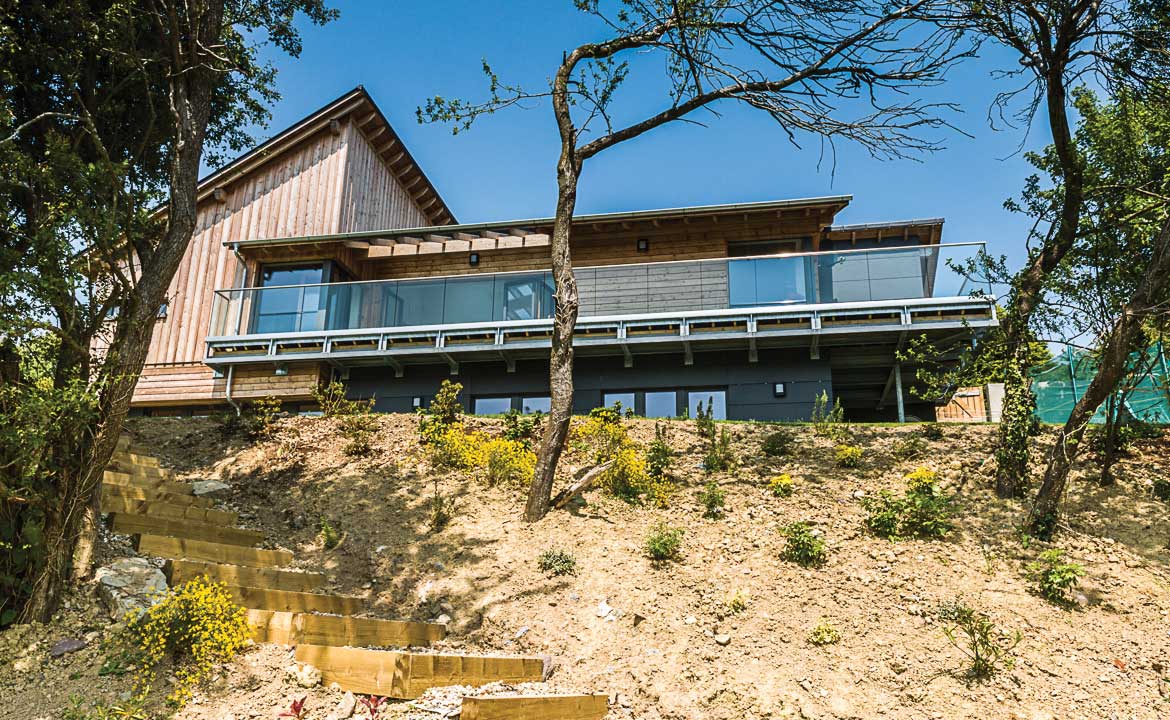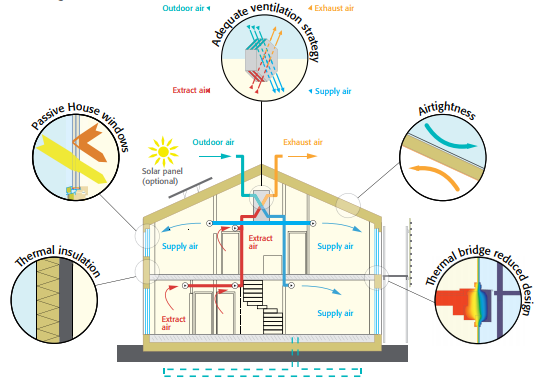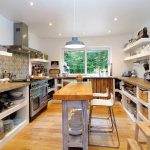The most widespread standard to building a house that doesn’t require a centralised heating system comes from the Passive House Institute in Germany. Here are the basic precepts.
[adrotate banner=”53″]
This article covers:
- What is a passive house
- How to design a passive house
- How to certify a passive house
- What heating systems are most common in a passive house
- What other key elements to include when building a passive house
- The technical requirements of a passive house, including insulation, airtightness and ventilation targets
- How to tackle overheating
- Can you have a fire?
To qualify as a passive house from the Passive House Institute in Germany, you need to heat your home with very little energy, roughly 10 per cent what you’d normally use in a conventional house.
Passive house design tools
The software used for designing your building envelope, i.e. to determine the build-up including insulation type and thickness, is DEAP (Dwelling Energy Assessment Procedure) in ROI and SAP (Standard Assessment Procedure) in NI.
[adrotate banner="58"]The passive house methodology uses similar software, the Passive House Planning Package (PHPP) which will guide you through specifying a passive house.
This can only be used in addition to DEAP/ SAP, which again is the software required by the ROI/NI authorities to prove compliance to the Building Regulations.
The PHPP software is low cost and can be used even if you don’t get your house certified, which many Irish self-builders do as there is a cost associated to certification.
However, as with all certification, it is worthwhile to consider investing in as it will not only guarantee the design but also the construction.
The key is to hire someone who’s been trained by the institute to design homes using PHPP – you could take the course yourself or just make sure you hire an architectural designer that has this accreditation. Passive house certified designers are relatively common in Ireland.
‘To qualify as a passive house from the Passivhaus Institut in Germany, you need to heat your home with very little energy, roughly 10 per cent what you’d normally use in a conventional house.’

Passive house specification
According to the Passivhaus Institut the four rules of thumb are:
- The Space Heating Energy Demand is not to exceed 15 kWh per square meter of net living space (treated floor area) per year or 10 W per square meter peak demand.
- The Renewable Renewable Primary Energy Demand, the total energy to be used for all domestic applications (heating, hot water and domestic electricity) must not exceed 60 kWh per square meter of treated floor area per year.
- In terms of airtightness, a maximum of 0.6 air changes per hour at 50 Pascals pressure (ACH50), as verified with an onsite pressure test.
- Thermal comfort must be met for all living areas during winter as well as in summer, with not more than 10 per cent of the hours in a given year over 25 degC.
As not all buildings are able to meet this standard, the institute has also devised a ‘low energy building standard’ which allows you to double the heating demand (30kWh/sqm.yr) and achieve a renewable primary energy demand of 75 kWh/sqm.yr. whilst still foregoing the need for a dedicated heating system.
In practice
A minimal form of heating will be required for the coldest days in the year. This often comes in the form of a stove in the main living area and possibly towel radiators in the bathroom (optional but often installed in Ireland to provide spot heating).
The ventilation system with heat recovery keeps the house fresh and you only need a minimal form of heat input to keep it snug during the winter.
Because the heat requirement is so low homeowners now tend to opt for hybrid or compact heat pumps which provide hot water and heating in combination with a ventilation system with heat recovery. These are sometimes referred to as exhaust air heat pumps.
Open fires, which suction heat up the chimney, cannot be incorporated in passive house designs. A live fire is however possible in the form of a stove if the the combustion is ambient air independent..
In the summer you will be at risk of overheating. PHPP takes this into account so the design will make provisions to avoid overheating as much as possible. A shading device could be incorporated in the build. This can consist of an overhang installed on the south facing side of the house to block high summer sunshine.
The following basic principles apply for the construction of passive houses:
In practice the low heating requirement means incorporating the following:
- Quality insulation: the U-values you are aiming for the floor, walls and roof are in the range of 0.1W/sqmK to 0.15W/sqmK which means very thick insulation, about 300mm as compared to today’s run of the mill 150mm (this is all worked out in PHPP)
- Airtight and thermal bridge free design: all edges, corners, connections and penetrations must be planned and executed with great care, so that thermal bridges (temperature differences where two elements of the building fabric meet, e.g. window and wall) can be avoided. All areas to be taped up for airtightness and number of taped junctions minimised.
- Triple glazed windows: with overall U-value of 0.8 W/sqmK and G values of around 50 per cent
- Energy efficient ventilation: mechanical ventilation with heat recovery is specified to allow for good indoor air quality and to provide some heat contribution
- House orientation: to make the most of solar gains, the living areas are south facing, taking into account overheating




