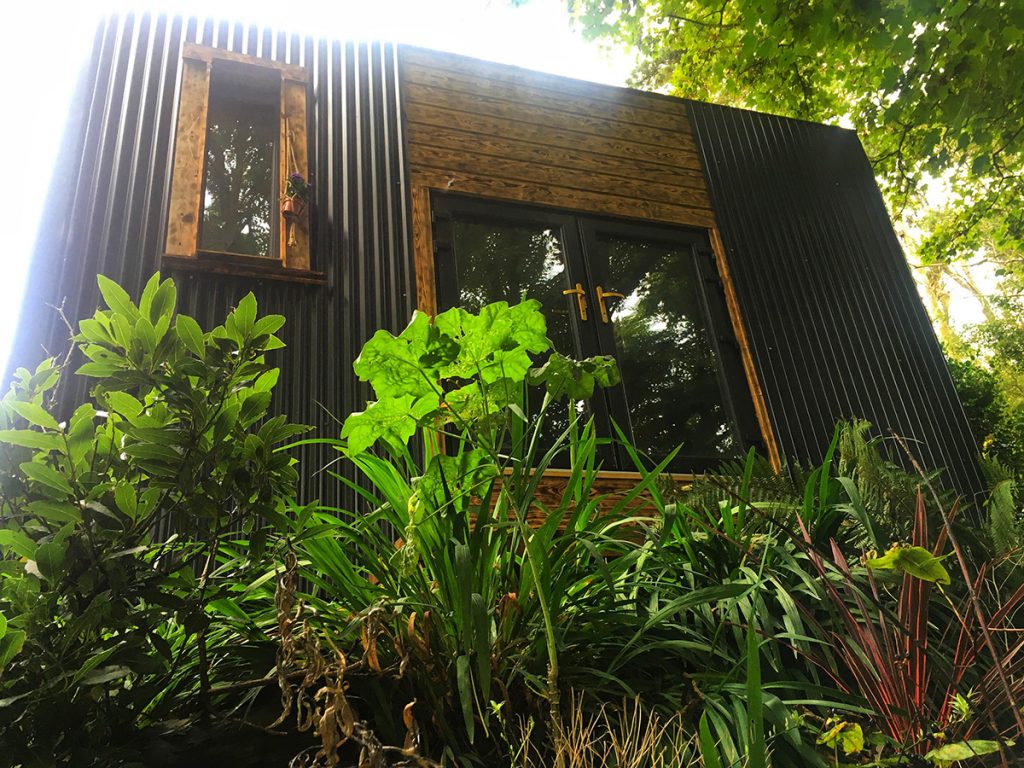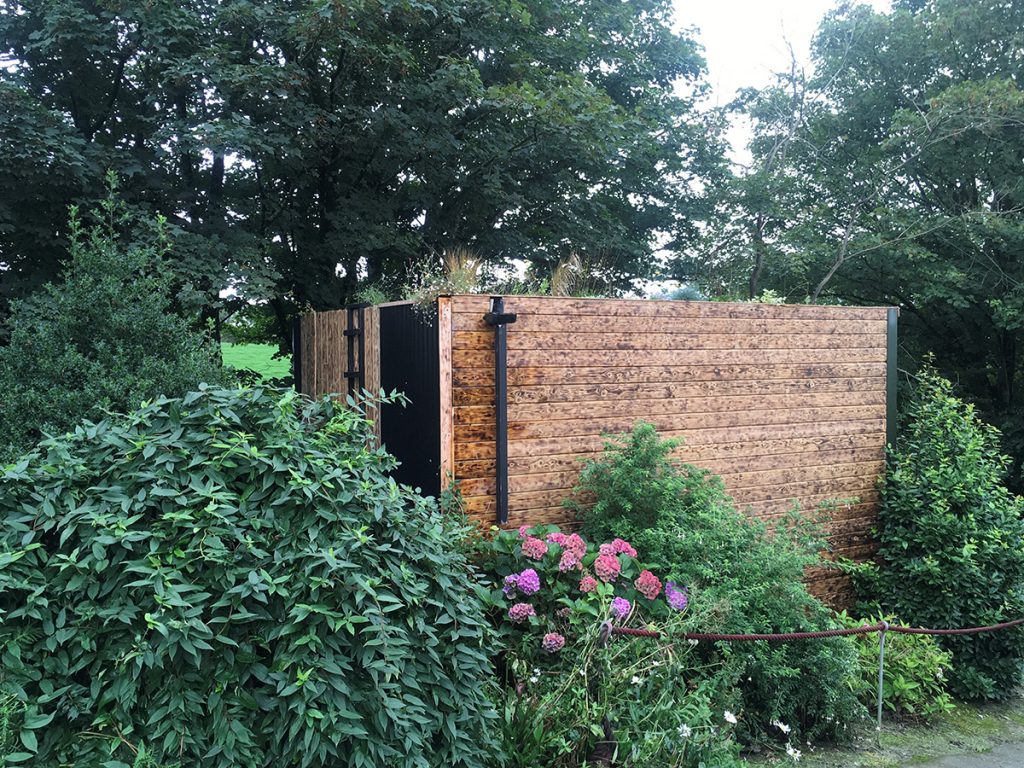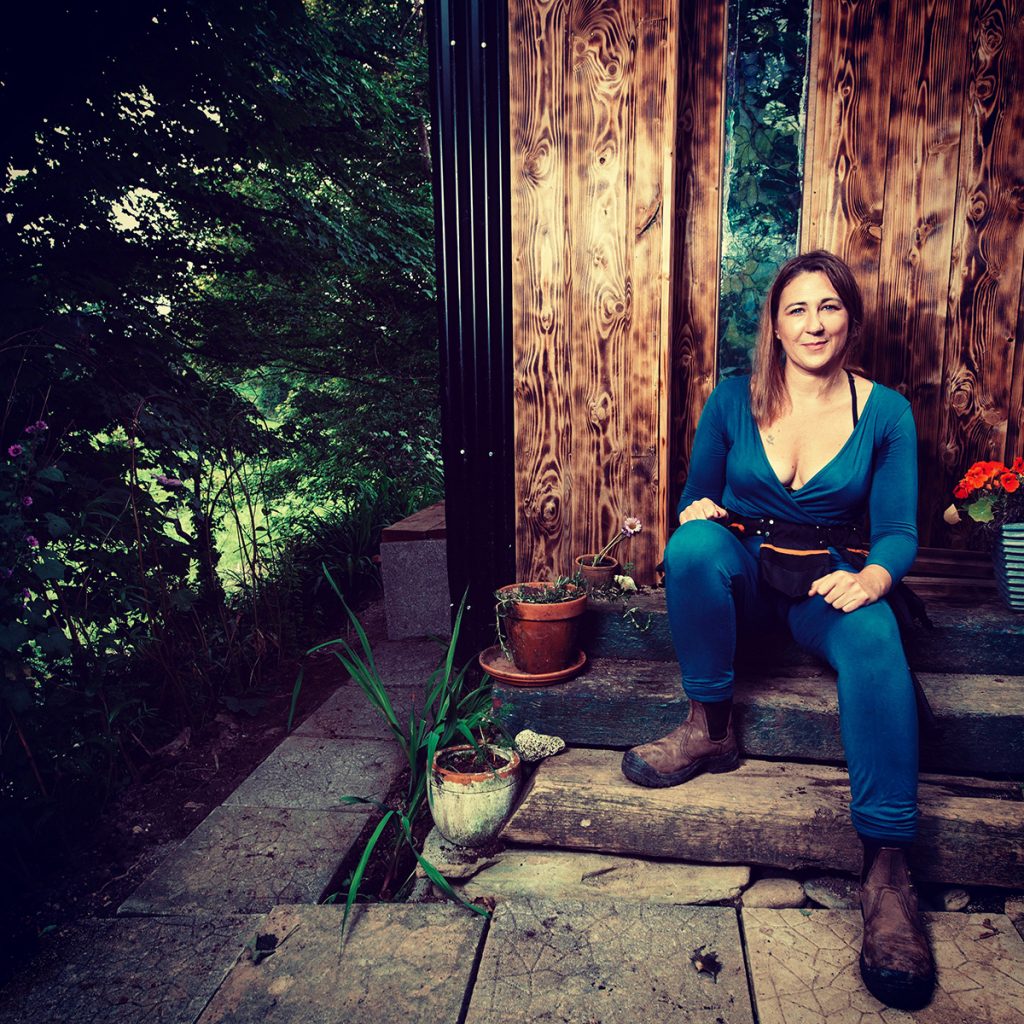Musician Áine Duffy recounts how she built her own DIY annexe on her parents’ land for a song.
To build my little studio, I first went to the Credit Union and got a loan of €12k, then drove to a company that has a seconds factory where I bought the windows. I designed around these, keeping sunlight and privacy in mind.
I repurposed an old door my cousin had lying around and made it like the outside of my house; I put a film over the window for privacy.
The one room structure is 16ft (4.8m) by 10ft (3m) and 11ft (3.3m) high.
I borrowed a nail gun from my cousin, and used my jig saw and a skill saw my uncle gave me a loan of. I wish I’d had a chop saw but I was on a budget; a musician during a pandemic.

There are always things around to find and reuse, and word of word is a wonderful thing. There definitely is an art in asking…
[adrotate banner="57"]
Then I had a steel base made to size, along with a timber frame for the walls and a fibre glass roof to allow me to add plants on top.
Once the box was made, it was wrapped and dropped onto blocks. I ordered materials cautiously.
I then battened and clad it all. A mix of corrugated iron and timber shiplap, which I burned with a blow torch. I double battened where the iron sheets went, cutting them to size in certain areas.

Then I insulated the walls, floor and roof with hard and soft insulation. Six inches deep (150mm) and wrapped in an airtightness membrane and then battened again with 2x2s (50x50mm lengths of timber).
To find out how to make sure the structure wouldn’t allow much heat to escape from the house, I spoke to a friend of mine who has a business building small passive spaces. He told me the correct thickness to use. I’ve insulated before on other projects, it wasn’t my first time, but I was doing it passively this time so adding much more insulation.
I read into sheep’s wool also and spoke to two architect friends of mine. I prefer to learn by doing, by asking someone I know who has the knowledge, rather than look up videos online.

Then I laid the wires and electric underfloor heating. Put down the engineered timber floors, which are compatible with underfloor heating. From leftover timber floorboards I salvaged, I clad one internal wall, and doubled slabbed and plastered the ceiling and the other three walls.
I made a timber partition, clad with one sheet of corrugated iron to match the external finish but in a biophilic green rather than black. Also using pieces of an old timber blind from a family friend.
To finish off the inside, I built a window seat; my friend also gave me lovely timber he finished for me to make a kitchen counter. My sink is small and sits on a steel barrel my uncle found for me at a garage.
The compost toilet is outside, sheltered from the elements, and I built it from timbers I had lying around.
There are always things around to find and reuse, and word of mouth is a wonderful thing. There definitely is an art in asking.
Follow Áine on Instagram
@aineduffymusic


