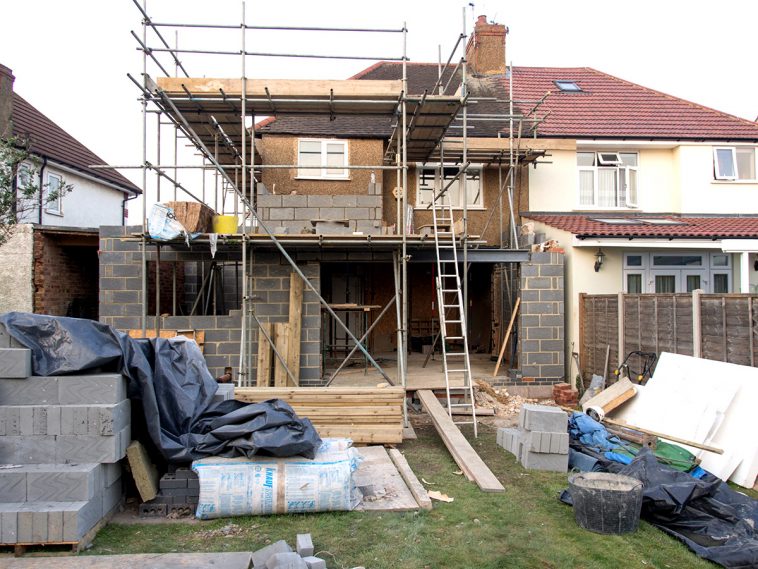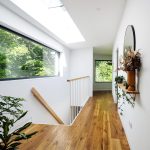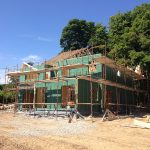Thinking about extending your home and wondering what the price tag might be? Here’s a breakdown of the key costs to keep in mind.
In this article we cover:
- Rough cost estimates for extensions
- Why average prices can be misleading
- Demolition and waste removal costs
- Structural costs
- Glazing costs
- Roofing costs
- Interior finishes
- Electrical and system costs
- Fit-out costs
- Landscaping costs
- Biggest budget pitfalls and how to avoid them
Budgeting based on an average cost per sqm or sqft can be risky — especially when it comes to house extensions.
A quick search online shows extension costs ranging anywhere from £900 to £4,000 per sqm. Such a wide range outlines just how difficult it is to create an accurate budget using average costs alone.
The reality is that no extension is average and few are similar in design, layout and use. But it is useful to know the main items that drive up extension costs.
[adrotate banner="58"]Demo, waste removal and services
Like any building project, the first step is clearing out whatever stands in the way of the new extension.
Demolition costs are often seen as “dead money,” but they can quickly add up—especially for older homes that might contain hazardous materials like asbestos, which require special (and expensive) removal.
Many extensions also involve redesigning existing spaces, adding to demolition work and costs. The total price will depend on what needs to go and how tricky it is to remove.
Waste removal is another expense to consider, particularly if access is limited. For example, if you’re extending a terraced house, you might need to wheelbarrow debris through the property to a skip out front — slowing things down and pushing up labour costs.
Average small to large builders skip costs range from £205 to £230 but it comes down to the size and location.
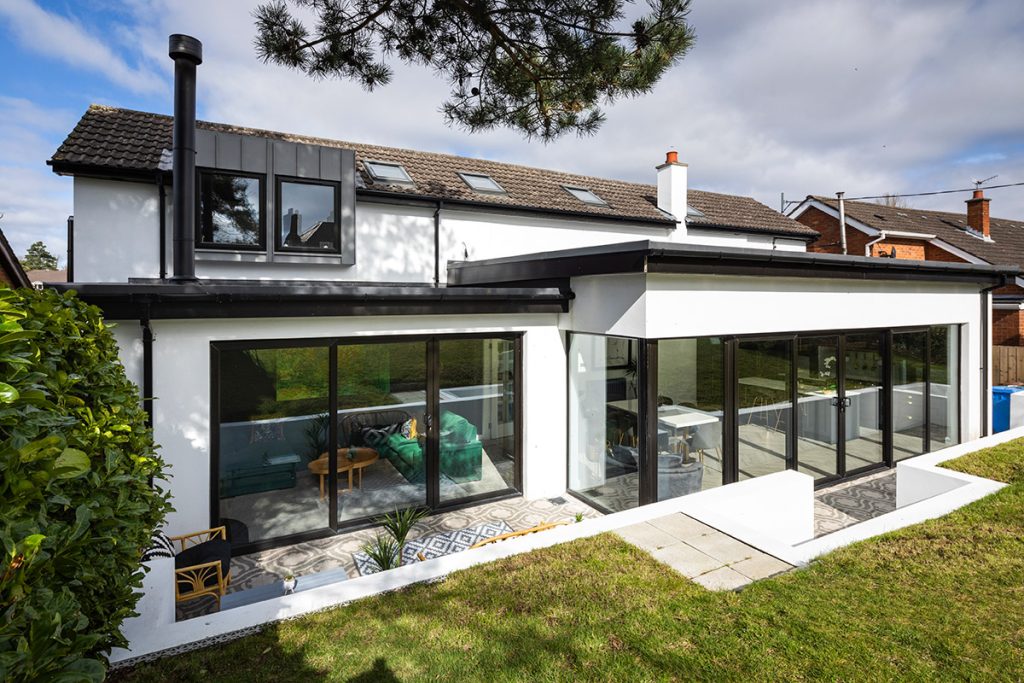
Other things to keep in mind:
- Underground Services: Any extension will likely mean altering, moving or replacing existing drainage and surface water pipes.
- Planning Conditions: You may need to install soakaways or rainwater retention systems, so check with your designer for any restrictions beyond simply connecting to the mains.
- Service Pipes: You can’t build over a mains sewage pipe,and getting approval to divert it isn’t easy.
- Utility Costs: Moving gas, water or electricity meters could come with extra charges from the utility company, so factor that into your budget.
Structural support extension cost
The first thing to think about when building an extension is how it will affect the structure of your home. Open-plan layouts, especially those combining the kitchen, dining, and living areas, have become increasingly popular.
Creating this space often means opening the rear or side of the house, requiring proper structural support. To avoid columns in the middle, large, heavy and expensive steel beams may be needed to span the opening.
Steel has increased substantially in price in recent times, and it’s now common to see costs from £900 to £1,280 for supply and installation of a 4m rolled steel joist (RSJ). The removal of any existing walls that are carrying the load of above floors, walls or roofs will also require steel beam replacements.
The cost of foundations, floors, and wall construction is typically determined by material choice and extension size. The main risk, however, is the condition of the existing structure or nearby buildings.
A house may stand strong for generations, but opening a wall, ceiling, or floor often reveals defective or outdated building techniques.
It’s common to find a house with inadequate or minimal foundations, or an extension poorly connected to the original structure. Crumbling walls behind the decoration are also frequent discoveries.
These issues could lead to additional structural work, so it’s wise to set aside a contingency budget. A common extra cost is underpinning when the new build requires deeper foundations.
Depending on depth of the underpinning required, costs can run from £1,200 to £2,500 per linear metre of underpinning. This issue will also be commonly uncovered when working near or next to garden boundary walls.
Glazing cost
When extending a home, it’s natural to want more light. Fully glazed rear walls and rooflights are common. The material and height of units affect window and door costs. Anything over 2400mm in height will cost more. Windows can start around £300 per sqm, and exceed £1,500 per sqm, depending on the material.
When it comes to rooflights, the cost will largely depend on whether you go for off-the-shelf options or custom-sized ones. The colour you choose can also impact the price, as standard colours are more likely to be readily available.
A lantern type structure of rooflight will also cost substantially more than a standard flat flush type. A straightforward supply and installation for a skylight or rooflight will cost between £500 to £800 on average. Whereas a lantern type will be £950 to £4,200 depending on specification. One of the important items to keep in mind outside of cost is lead-in time and it is not uncommon, at present, to have to wait six, eight or 10 weeks for the delivery of many glazed products.
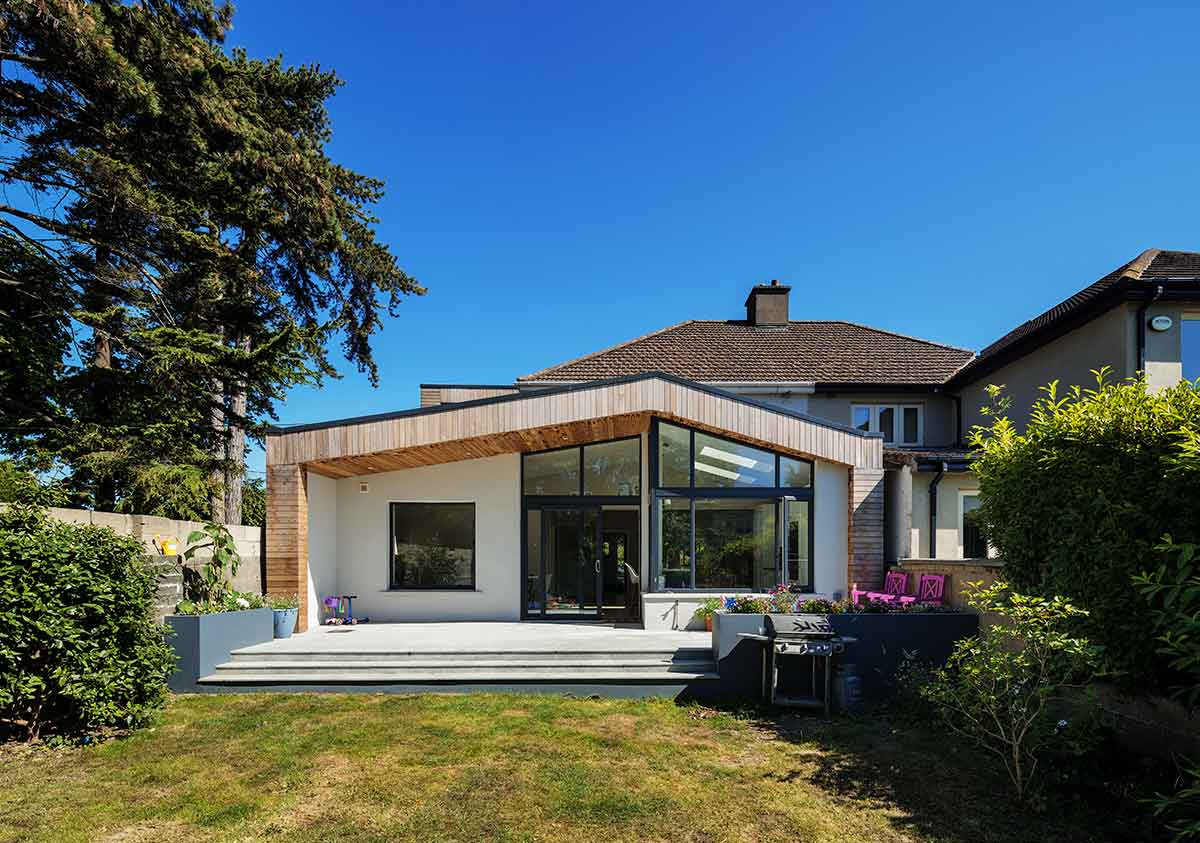
Roof Extension Cost
Roof construction on extensions is often one of the simpler parts of the build, especially when it’s part of a standalone structure. The choice between a flat or pitched roof, along with the material finish, will determine the final costs.
Roof structure costs very much depend on the structure and size of members and supports. Finishes costs range from £50 to £100 per sqm for concrete/clay tiles to over 100 per sqm average for slate finishes.
In many cases, a new extension may affect or require changes to the existing roof. Stripping back and connecting to the new structure can lead to significant extra costs.
As mentioned earlier, opening up existing works often reveals hidden structural issues. With roofs, you may find water damage or even missing membranes or felts, which can lead to unexpected costs.
Also, keep in mind that if you choose a flat roof, your home insurance premium could be impacted, depending on how much of the total roof area it covers.
Internal Finishes
The finishes for internal walls, floors, and ceilings depend on the new layout. Most extension projects upgrade internal insulation and often add drylining to external walls. Fortunately, there are grants available for this.
Plastering, tiling, and general decoration will depend on the materials you choose and the amount of work needed. Don’t forget to budget for internal joinery, including doors, architraves, skirting boards, panelling, and similar items.
The selection and quantity of floor finish will depend on your needs, often including the area from the front door into the new extension. Floor finishes (supply and fit) can cost from £60 per sqm for laminates to over £140 per sqm for solid hardwood floors.
Leveling existing floors with new ones, removing old floors to install underfloor heating, or replacing suspended floors with insulated concrete floors to match the extension will also require new floor finishes to complete the project.
An extension may also involve adding a new single door at the back of the property. However, this can make existing doors in the same hallway look outdated, especially if the rest of the space has been replastered and redecorated.
Many projects start with plans to keep, refurbish and reinstall existing internal doors, only for all the joinery to be replaced with new doors later, impacting the budget.
Everything will feel new when the project is finished. Make sure you’re committed to reusing old doors if you want the budget to match the actual costs. New doors can cost a couple of hundred pounds for supply and fitting, or £500–£800 for bespoke joinery doors. It’s important to choose and commit to your internal joinery early to stay on budget.
Electric Cost for Extensions
The certificate for electrical works on extensions has always been a point of frustration. The requirement for certification often means the entire house needs to be rewired, adding significant costs to what initially began as an extension project.
Additionally, electrical installations are often the most underestimated part of the project. The number of sockets, wall lights, spotlights, and so on is usually overlooked until later in the process. Taking the time to plan out detailed lighting layouts before work begins can help reduce the chances of a cost overrun.
With plug sockets costing in excess of £150 per point, the costs can quickly add up.
It is also not uncommon for budgets to forget about external lighting, which, for practical and security reasons will need to be added on. Let’s not forget the desire for smart technology, sound systems, intercoms, wifi boosters and networks, electric blinds and television systems, all of which come with a price tag.
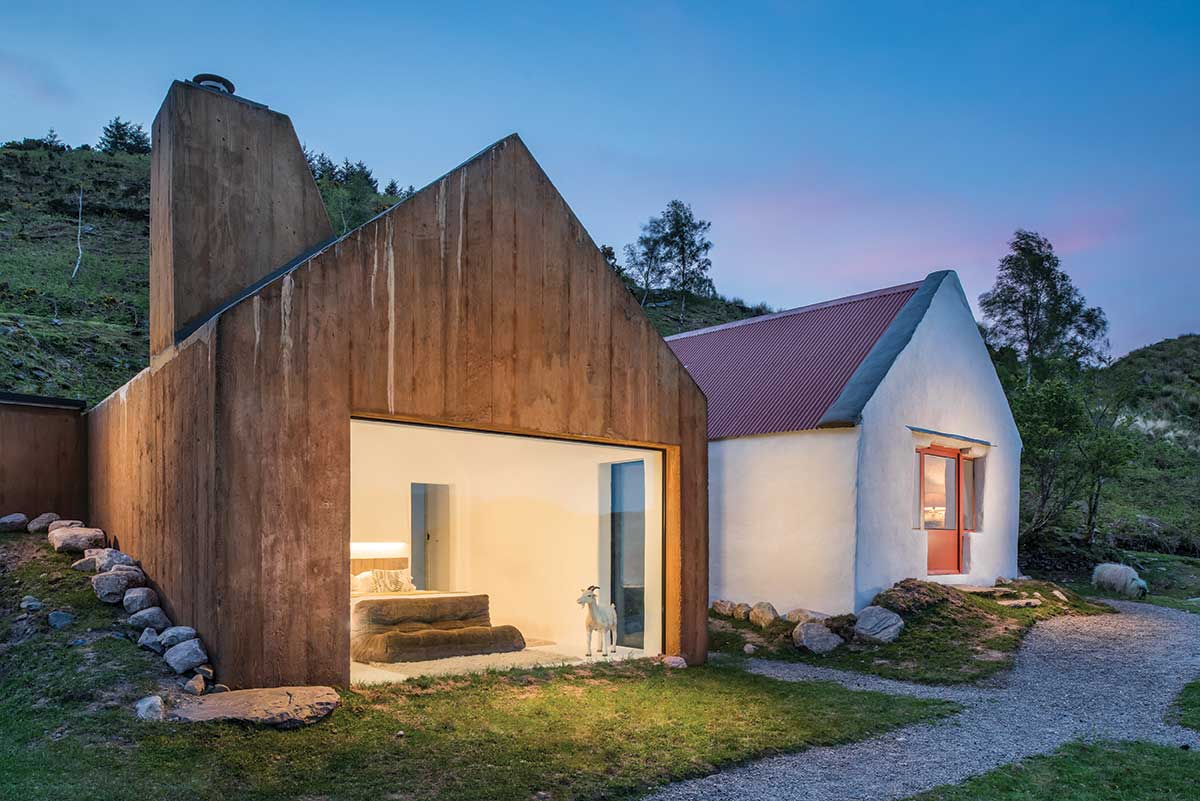
Systems
As with electrics, the mechanical, heating and plumbing works can add significantly to the cost. Depending on the extent of the system, heating can go from a simple boiler and radiators setup (which may need additional items if it needs to comply with regulations on renewables) from less than £10k to air to water systems with underfloor heating of over £30k.
When kitchens are relocated, the existing gas or oil boiler and controls are often moved. Underfloor heating may be added, and the condition of plumbing pipework and structure becomes more important.
Extension and refurbishment projects often include a complete replumb and an upgrade to air-to-water heating systems, especially with available UK grants. As homes become more airtight, mechanical ventilation systems have become essential, adding to costs. It’s common for new ventilation systems to exceed £4,000.
Without doubt one of the largest cost expenditures associated with extensions will revolve around the selection of the kitchen, utility and built in furniture.
Fit-out Costs
From flat pack to designer packages available, costs will be dictated by design, layout, style and finish. From a few thousand pounds for a flat pack standard chipboard carcass kitchen with a laminate countertop to a hand painted in frame designer kitchen at £30,000 and above.
With such a broad range of options from laminate to timber, to granite, to quartz to engineered alternatives, the range of items and range of costs can run from £20 to £250 sqm for the countertop alone.
Landscaping Costs
For any extension project, some damage to the outdoor area is inevitable. Builders will need space to store materials and equipment, and of course, construction comes with its fair share of mess. Your garden will likely bear the brunt of it.
If the extension extends into your garden, your drainage and services may need to be relocated, which could affect an even larger portion of your garden.
It’s important to factor in a budget for a patio or paved area at the side or rear of the property. Allow around £120 per sqm for excavation, disposal, filling, and a finished material.
Repairs to grassed areas, kerbing, planning, raised planter beds, or similar are often included in the budget to make sure the garden is usable once the builders leave. This will also help protect your newly finished internal floors.
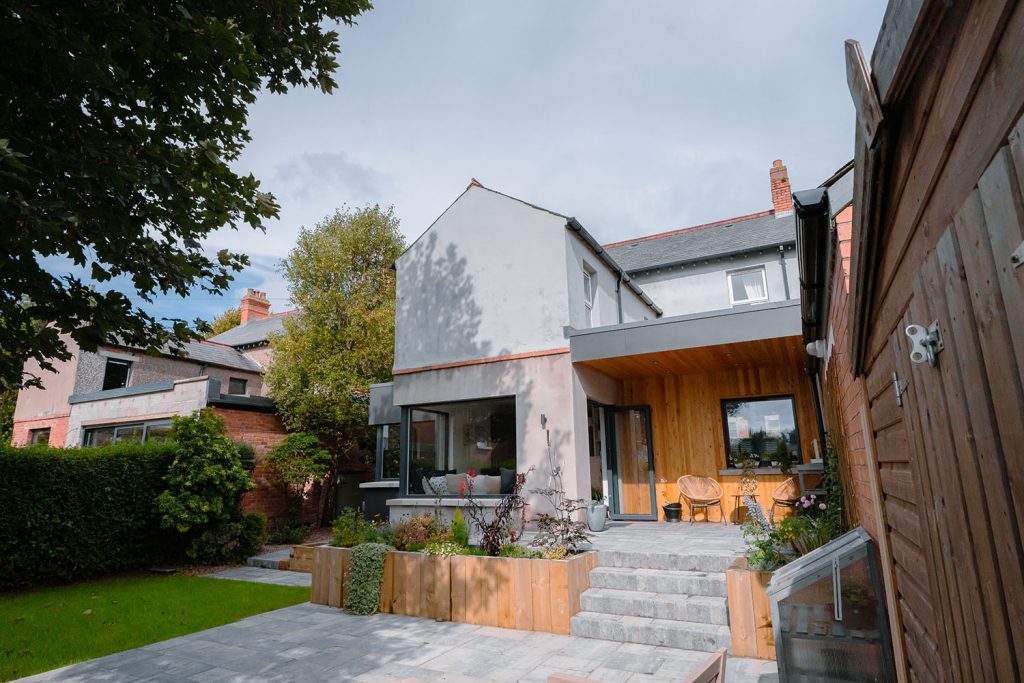
Try our new ‘Selfbuild Cost Calculator’. Fill in details and instantly get a rough estimate for your project

