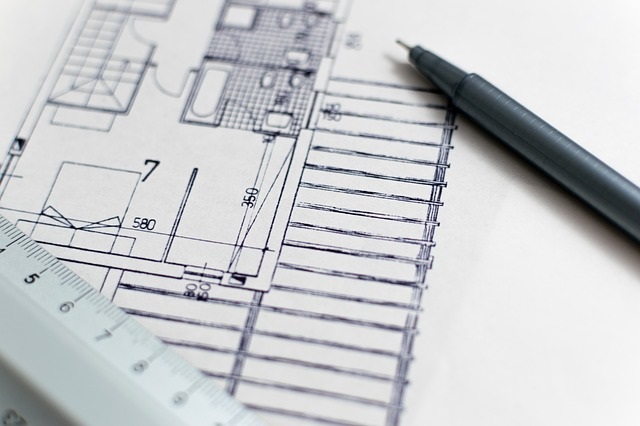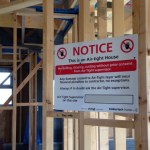Q: I am starting a search for an architect to build a replacement farm house and I am putting together a specification of what I’d like in the house my question is how much detail do I need in the specification? Do I need to include photos of other houses I have seen? Do I need photos of kitchens/living areas?
A: Learning from the experience of other self-builders, it’s especially useful to do as much homework as you possibly can before speaking with your architectural designer — the aim is to give them as much information as possible about what you like, want and need, so a scrapbook is indeed a very good starting point. In terms of a specification, they can help you with exact detailing, that’s part of their job, but if you have any inclinations/desires it would be helpful to share these at an early stage. As you’ll see from the case studies profiled on the website, the early preparation/planning stage is the most important to get right so all of these efforts should be time well spent. There’s a guide from the RIAI about how to prepare your first meeting – these are very general but it’s a good starting point. We have an article on our website also outlining what to look out for when hiring an architectural consultant – architects, building surveyors, architectural technologists, and engineers can all carry out this role.— Selfbuild editorial staff
Next FAQ: Do I need to pay Capital Gains Tax in ROI when I sell my self-build? Full list of FAQ: Selfbuild Q&A[adrotate banner=”14″]
[adrotate group="3"]
[adrotate group="4"]



