An increasingly popular build route, timber frame is the method of choice for offsite construction and is often used as the structure upon which to layer other ecobuild materials such as straw bale, hempcrete (lime and hemp mix), and rammed earth.
All images courtesy of tomraffield.com
Most common are layering with boards, often OSB, and specifying high levels of insulation and airtightness. With a platform frame, the floors are built in boxed sections while a balloon frame has a continuous wall structure from ground floor to eaves level which means it can’t go much higher than two stories because there is no timber long enough to reach further in one go.
Balloon frames are quicker to erect to a watertight stage. Prefabricated systems are either open or closed panel (fully finished wall): open is the most popular because it is easy to put together but it requires the fitting of services and insulation on site.
Closed panels are made in their entirety in a factory, including insulation, wiring and window and door linings; once in place the walls don’t need to be drilled or cut, just decorated. As long as there is no damage this method ensures a high spec finish.
[adrotate banner="58"]The timber is usually graded softwood but you can go with stunning oak and keep them exposed inside, or full logs to give a chalet look. Log construction at its most basic consist of piling them up to form walls with dovetailed joints chopped out at the corners to interlock.
Post and beam is not as commonly used in Ireland and when imported from the USA often consists of structural softwood such as spruce or fir. Even though you can clad a timber frame house with anything you wish, in Ireland people often build a row of blockwork on the outside for weatherproofing, and to ensure the house blends in with neighbouring buildings. Not to be confused with SIPS which are assembled insulated timber panels (there is no timber frame).
What are the benefits?
Achieving a high spec in terms of insulation and airtightness is relatively straightforward, cost efficient and quick as there is no drying out period to factor in. However you should take into account the amount of time it will take to build the structure offsite to your specifications.
‘Even though you can clad a timber frame house with anything you wish, in Ireland people often build a row of blockwork on the outside for weatherproofing, and to ensure the house blends in with neighbouring buildings.’
As long as sustainably sourced wood is used, timber frame has eco-credentials. The raw material is renewable and the wood locks in carbon dioxide. Also the manufacturing process is less energy and carbon intensive than many of the alternatives (concrete or steel) and leads to considerably less waste as most by-products are reused.
Furthermore if built well, the timber structure will last for hundreds of years. Due to the high specification of timber frame construction nowadays, sound coming in from the outside is not problematic – in fact well specified and built timber frame walls are among the best performers to keep external noise out of your house.
However, and even though this is independent of the build route you choose, bear in mind noise travelling between timber floors are an issue to tackle at the early design stage.
What are the drawbacks?
The exercise of building in timber requires more precision and planning than a brick and block property and for economy, the elements of a timber frame are carefully designed and calculated to use as little material as possible for the strength required. As a result it is not straightforward to alter or extend the frame of an existing house, and the demolition of walls should not be undertaken without seeking structural advice.
Also if anything is to be fixed to the frame, such as a heavy bookshelf, you must attach it to the studs to support the load. Contrary to what you might think, fire, rot and decay are not issues with timber frame; these are dealt with as part of the standard specification. The key lies in ensuring you choose a high spec product that will stand the test of time.
How much does it cost?
Open panel is usually the cheapest but make sure you compare the specification, bearing in mind the cost of the timber frame structure is only roughly one third of the total build and fit-out cost. As compared to blockwork, built to today’s energy standards, there should be very little variance in overall price but this is often on the caveat that you’ve invited tenders from manufacturers based on a design that’s already been drawn up.
One benefit of timber frame is price certainty, as long as you’re sure the quotation includes everything from skirting boards, erection costs and the garage if you plan to build one. Clarify early on if there will be ‘extras’.
The drawback is that you have to pay more upfront due to the volume of off-site components, incurring interest charges from your lender early on, but this may be offset by the quicker build time. When pricing timber frame some companies will calculate this on the gross area which includes the thickness of the walls as well as the rooms inside the house on each floor.
Others use a net area which is measured alongside the outside wall not including external wall thickness. Also note that many small scale contractors will not be familiar with timber frame construction, and some could price the work after the frame has been erected at a higher rate. It will therefore pay to shop around.
What’s new or innovative?
Glualam is engineered timber that can span as far as steel and may be an alternative to steel for wide open spaces. A recent development is the use of steam bent timber as cladding on timber frame.
An example of steam bent timber finishes tomraffield.com

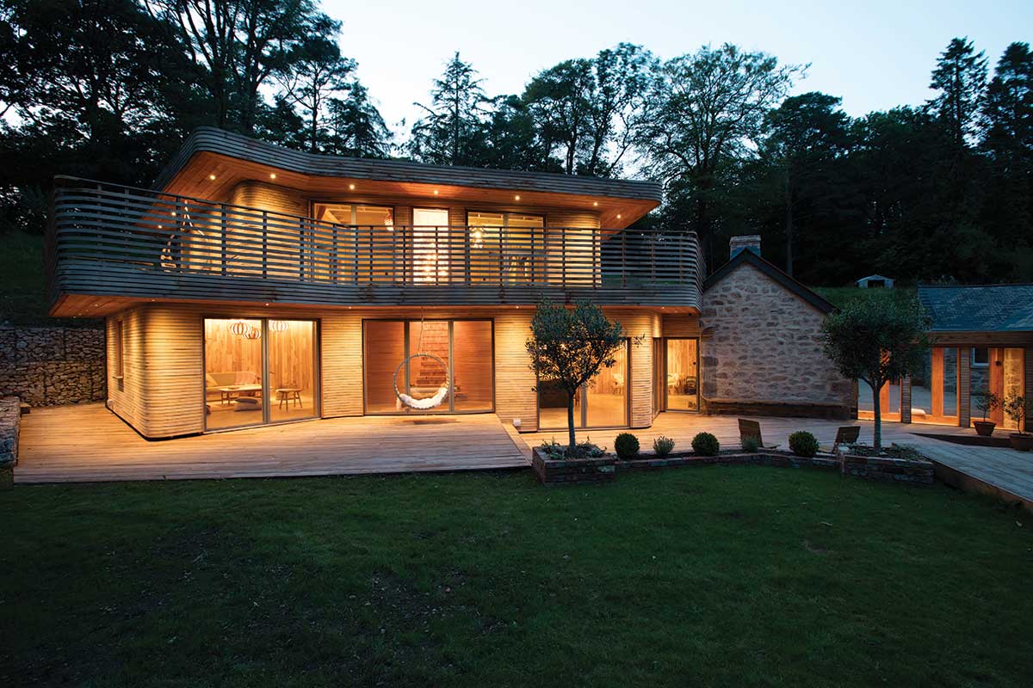
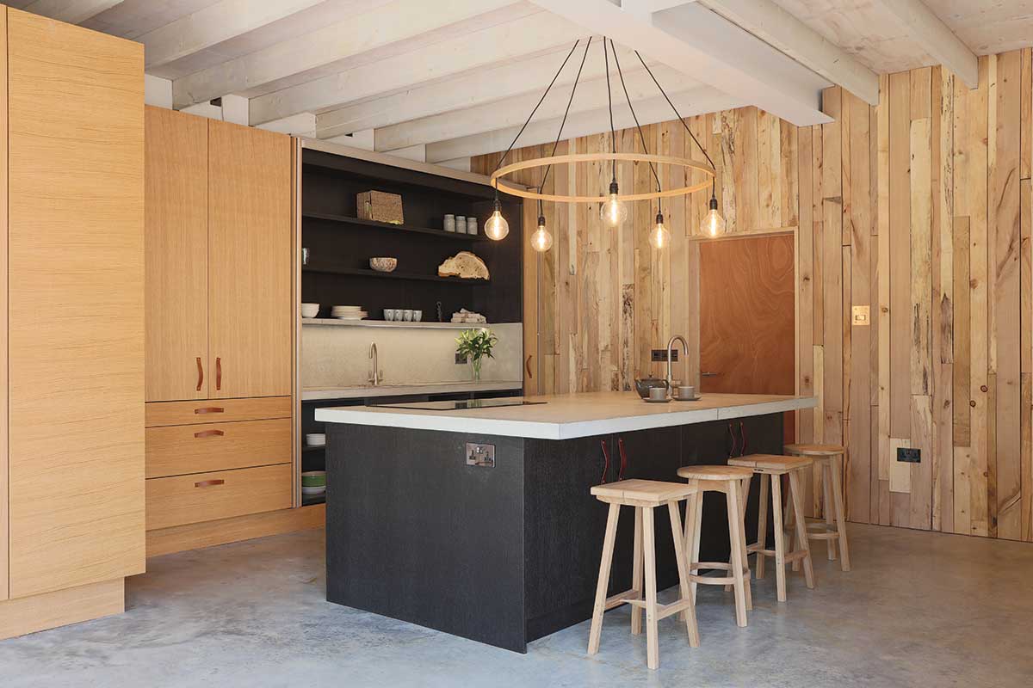
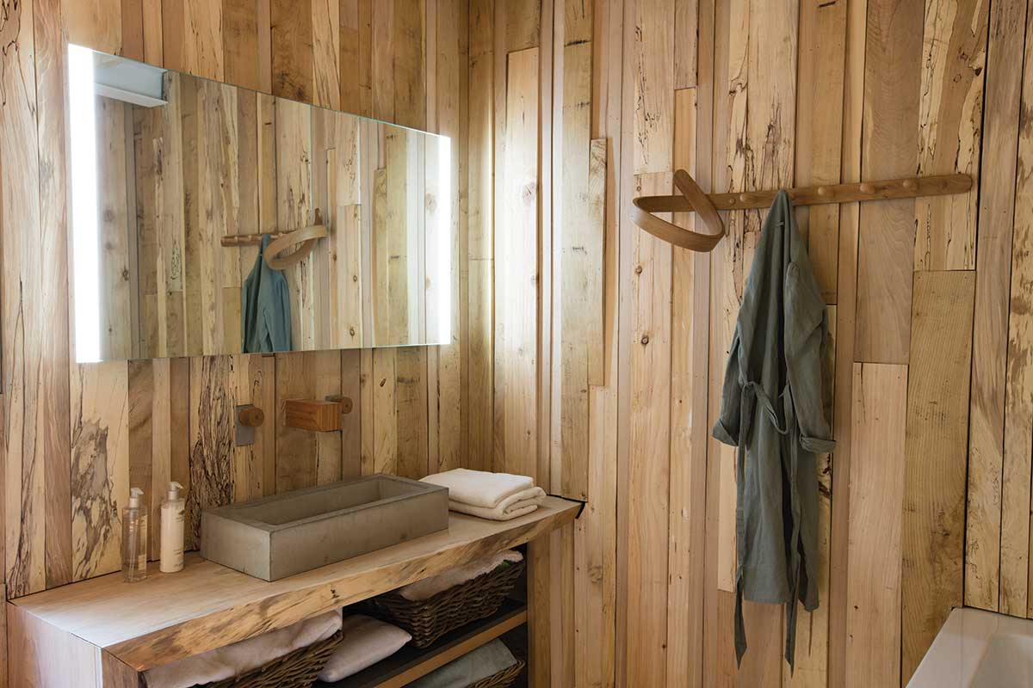
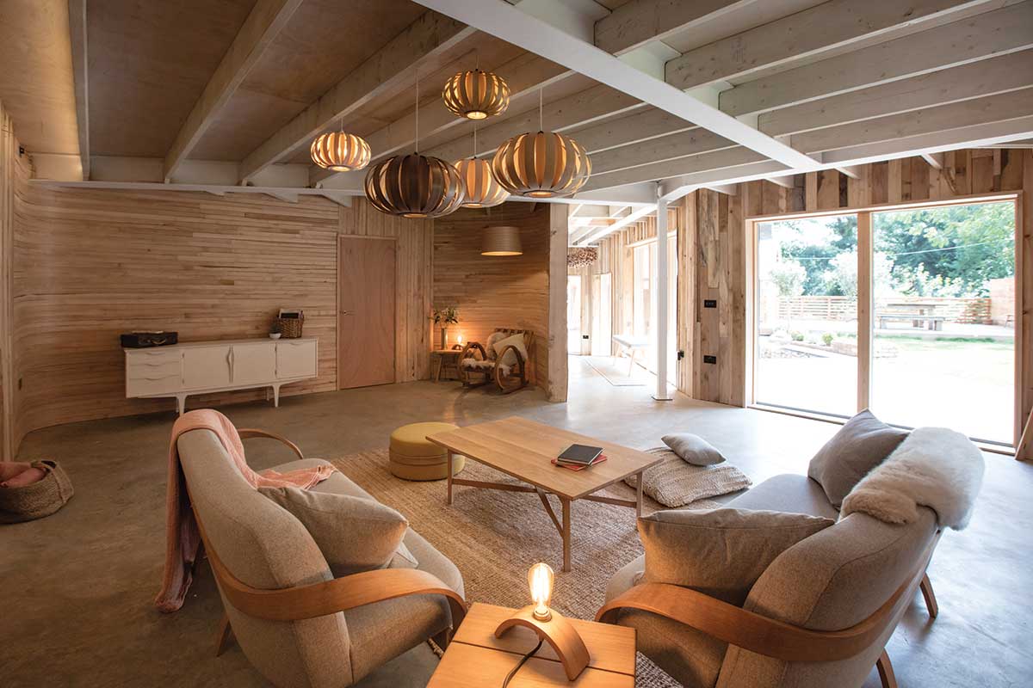
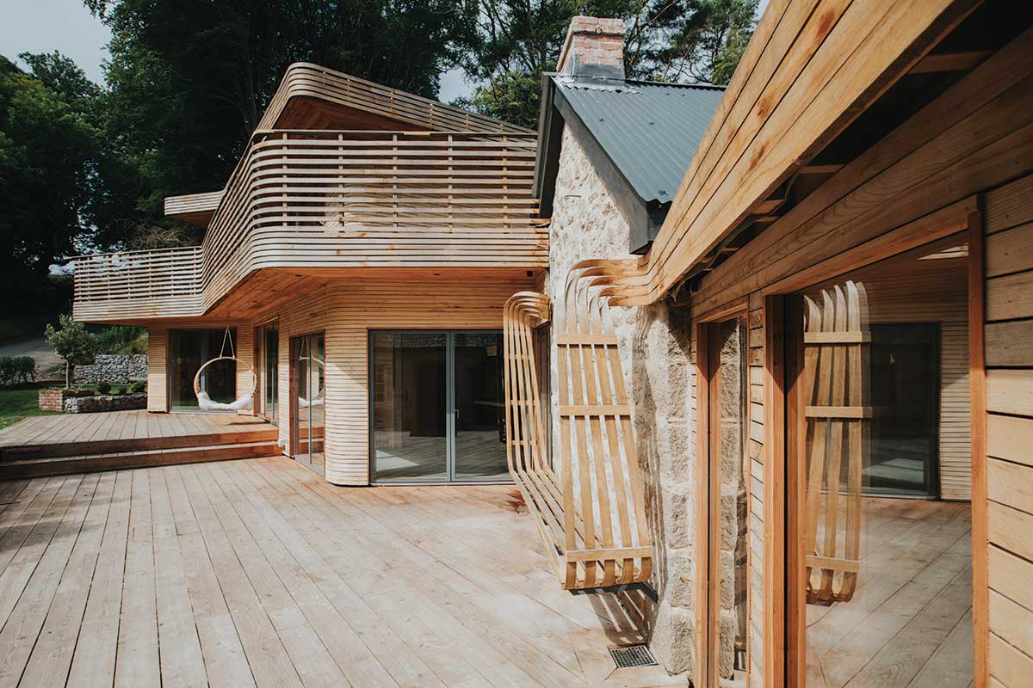
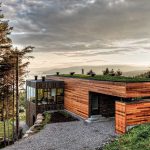
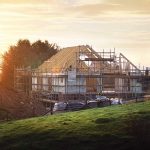
6 Comments