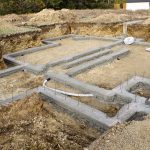A whole new set of skills and training are now needed to design and build the most basic of houses. Here’s a back to basics class for those building new or renovating.
Building processes used to be much simpler than they are today. The builder pulled together a team of individuals, specialist subcontractors, in a sort of pick ‘n’ mix fashion from a small pool of locally available trades. This approach was successful because the building work was traditional and each tradesperson knew what the other trades did. There were no gaps or mysteries that couldn’t be addressed afterward. Today there are specialist trades that never existed before: solar specialists, heat pump specialists, heat exchange specialists, smart heating controls specialists and many more.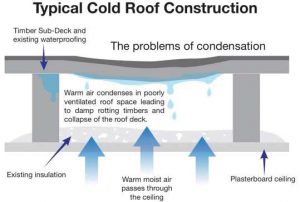 In each case the underlying technology is getting more complex and must be individually proven, tested, certified, and installed by trained and certified professionals. They arrive on site with a range of high tech systems that affect the whole house, but there seems to be a gap when it comes to explaining how best to integrate the technologies. The challenge becomes more acute in refurbishment projects because the various specialists have to adjust their technologies to suit the imperfect conditions met on site. Considering that around 80% of our building stock will still be around by 2050, this is an area that is increasingly getting attention (see page 130).
Because the specialists all work as individuals, they can only, with some degree of accuracy, tell you what savings can be made using their particular process. What they can’t tell you is how their process interacts with other processes and what the overall savings may be.
This leads to the impossible situation whereby more than 100 per cent savings can apparently be achieved by adding together all the individual savings claimed by the specialists. And, while some energy saving procedures will always work, including attic insulation or installing efficient motors and fans, other options, such as voltage optimisation and power factor correction, will only work in the right circumstances. Still other systems such as heating controls must be sized and commissioned accurately. Another caveat is that, while they may work perfectly when first put in place and tested, they may cease to operate efficiently if the homeowner does not have a full understanding of how they function.
In each case the underlying technology is getting more complex and must be individually proven, tested, certified, and installed by trained and certified professionals. They arrive on site with a range of high tech systems that affect the whole house, but there seems to be a gap when it comes to explaining how best to integrate the technologies. The challenge becomes more acute in refurbishment projects because the various specialists have to adjust their technologies to suit the imperfect conditions met on site. Considering that around 80% of our building stock will still be around by 2050, this is an area that is increasingly getting attention (see page 130).
Because the specialists all work as individuals, they can only, with some degree of accuracy, tell you what savings can be made using their particular process. What they can’t tell you is how their process interacts with other processes and what the overall savings may be.
This leads to the impossible situation whereby more than 100 per cent savings can apparently be achieved by adding together all the individual savings claimed by the specialists. And, while some energy saving procedures will always work, including attic insulation or installing efficient motors and fans, other options, such as voltage optimisation and power factor correction, will only work in the right circumstances. Still other systems such as heating controls must be sized and commissioned accurately. Another caveat is that, while they may work perfectly when first put in place and tested, they may cease to operate efficiently if the homeowner does not have a full understanding of how they function.
Physics 101
Warm air rises and moves from warm to cold areas, which in the past, was ample knowledge to allow builders and tradespeople to insulate properties. There was no monitoring, measuring or compliance with regulation standards, and there were no energy certificates for display on buildings. That has all changed, and a little effort is now required for us to be well enough informed to at least be able to shop competently for insulation materials, to ask the right questions and know whether the salesperson is knowledgeable. Given that energy conservation is a new and developing industry, there will be a knowledge gap while employees upskill and gain much needed experience. You might be about to purchase a key product that will form an integral part of your property for upwards of 50 years, and this might be on the advice of someone who had just completed a three-day certification training course. So it’s time to brush up on some basics, including how heat and warm air move about. There are three ways: convection (the process through which warm air rises and is replaced by cooler air), conduction (heat moves along a material) and radiation. Radiators in the home work on the principles of convection moving air around the rooms; air leaks through cracks and around weather stripping are also due to convection. At the window, convection occurs when air gives up its heat to the cooler glass and sinks toward the floor. This movement sucks new warmer air toward the glass that is in turn cooled, creating a draught. Low emissivity coatings on glass will allow heat to be reflected back into the house when it’s cold outside and vice versa on a hot day. Heat moves straight through the window pane by conduction. This can be minimised by preventing the heat from transferring with additional glazing panes (e.g. triple glazing) and insulating with gas in between panes (e.g. argon).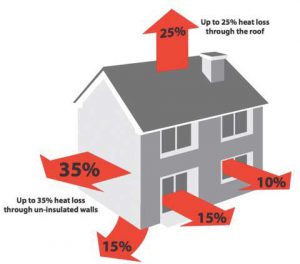 Radiation is the not the easiest phenomenon to understand; perhaps the best example relates to standing in front of a bonfire. The heat is intense yet the air around you is cold – this is because the fire is radiating heat from a hot body to a colder one (yours). Unlike other forms of heat transfer, radiation does not need air or a solid medium for heat to be exchanged.
The quantity of heat transferred depends on the temperature of the material, so the hotter the surface the more heat that will be radiated. The sun gives us energy through radiation too. Radiated heat loss or gain can therefore take place through walls, roofs, floor slabs, windows and doors. Because heat transfer takes place between the surfaces of a hot and cold body the surface material, type and even colour are important. Most of the heat lost in our homes is in fact through radiation but traditionally very little is done to prevent this.
Radiation is the not the easiest phenomenon to understand; perhaps the best example relates to standing in front of a bonfire. The heat is intense yet the air around you is cold – this is because the fire is radiating heat from a hot body to a colder one (yours). Unlike other forms of heat transfer, radiation does not need air or a solid medium for heat to be exchanged.
The quantity of heat transferred depends on the temperature of the material, so the hotter the surface the more heat that will be radiated. The sun gives us energy through radiation too. Radiated heat loss or gain can therefore take place through walls, roofs, floor slabs, windows and doors. Because heat transfer takes place between the surfaces of a hot and cold body the surface material, type and even colour are important. Most of the heat lost in our homes is in fact through radiation but traditionally very little is done to prevent this.
Not Just About Heat
The greatest savings in all buildings are the human influences, and these should always outperform the technological ones. The well-known paradox of heating bills remaining constant despite having undergone an energy upgrade is due to people setting the rooms temperatures higher than they did before.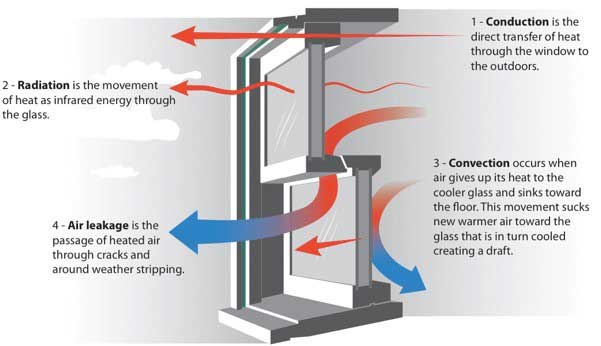 Nowadays we expect the environment in buildings to match our precise thermal comfort requirements. To say that we have become spoiled is an understatement. We have lost that intuitive ability to adapt to our indoor environment, apparently forgetting that we can regulate our own temperature and comfort levels with appropriate clothing. Arguably more important than thermal comfort, therefore, is the health of your building and as a consequence your own. Solving the “build tight ventilate right” conundrum is relatively straightforward with new buildings – proprietary ventilation systems are installed in airtight and well insulated homes – but difficulties arise where retrofitting measures can cause as many problems as they solve, if poorly executed.
Balancing airtightness and ventilation in these buildings is probably the biggest challenge to energy efficiency. Ventilation is also important because with buildings, human comfort is not simply determined by room temperatures.
Moving air has the effect of making us feel cooler, which is just what we need if temperatures are too warm. But if we are already cold, draughts will make us feel uncomfortable. This is why a ventilation strategy is important to put in place – establish where fresh air is coming from in an existing house and introduce appropriate methods to ensure the building can both be reasonably free of toxins and retain its heat.
Nowadays we expect the environment in buildings to match our precise thermal comfort requirements. To say that we have become spoiled is an understatement. We have lost that intuitive ability to adapt to our indoor environment, apparently forgetting that we can regulate our own temperature and comfort levels with appropriate clothing. Arguably more important than thermal comfort, therefore, is the health of your building and as a consequence your own. Solving the “build tight ventilate right” conundrum is relatively straightforward with new buildings – proprietary ventilation systems are installed in airtight and well insulated homes – but difficulties arise where retrofitting measures can cause as many problems as they solve, if poorly executed.
Balancing airtightness and ventilation in these buildings is probably the biggest challenge to energy efficiency. Ventilation is also important because with buildings, human comfort is not simply determined by room temperatures.
Moving air has the effect of making us feel cooler, which is just what we need if temperatures are too warm. But if we are already cold, draughts will make us feel uncomfortable. This is why a ventilation strategy is important to put in place – establish where fresh air is coming from in an existing house and introduce appropriate methods to ensure the building can both be reasonably free of toxins and retain its heat.
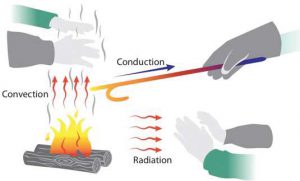 When it comes to toxins, moisture is perhaps the least recognised indoor pollutant affecting both the health and comfort of occupants and the integrity of the building fabric. Whether it is ice, water, steam, moisture, or vapour, water is mistreated at our peril. A solicitor who works for a large law firm specialising in building-defect lawsuits tells me that 99% of the cases he dealt with were water/moisture related.
In bathrooms in particular, excess moisture has the tremendous potential to cause damage, not just in the bathroom itself but this moisture can travel throughout the rest of the building causing further problems. Moisture condensing in the bathroom usually manifests itself in the form of surface mould growth and should be tackled in time with a good ventilation system. However if this moisture is not tackled at the point of origin it can travel to other parts of the building often condensing within the structure and fabric.
This is refered to as interstitial condensation and is a very dangerous prospect as the building is being undermined in an area you are unable to see. The relationship that fresh air supply and moisture control have on a healthy and comfortable indoor environment is becoming ever more crucial in today’s homes. This understanding is also crucial, if energy savings are to be achieved, without degrading the internal living environment or the fabric and structure of our buildings.
When it comes to toxins, moisture is perhaps the least recognised indoor pollutant affecting both the health and comfort of occupants and the integrity of the building fabric. Whether it is ice, water, steam, moisture, or vapour, water is mistreated at our peril. A solicitor who works for a large law firm specialising in building-defect lawsuits tells me that 99% of the cases he dealt with were water/moisture related.
In bathrooms in particular, excess moisture has the tremendous potential to cause damage, not just in the bathroom itself but this moisture can travel throughout the rest of the building causing further problems. Moisture condensing in the bathroom usually manifests itself in the form of surface mould growth and should be tackled in time with a good ventilation system. However if this moisture is not tackled at the point of origin it can travel to other parts of the building often condensing within the structure and fabric.
This is refered to as interstitial condensation and is a very dangerous prospect as the building is being undermined in an area you are unable to see. The relationship that fresh air supply and moisture control have on a healthy and comfortable indoor environment is becoming ever more crucial in today’s homes. This understanding is also crucial, if energy savings are to be achieved, without degrading the internal living environment or the fabric and structure of our buildings.
Paul O’Reilly www.ors.ie
[adrotate group="4"]
[adrotate group="3"]



