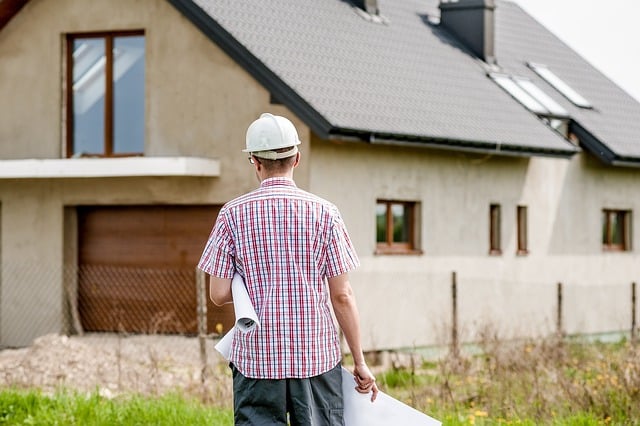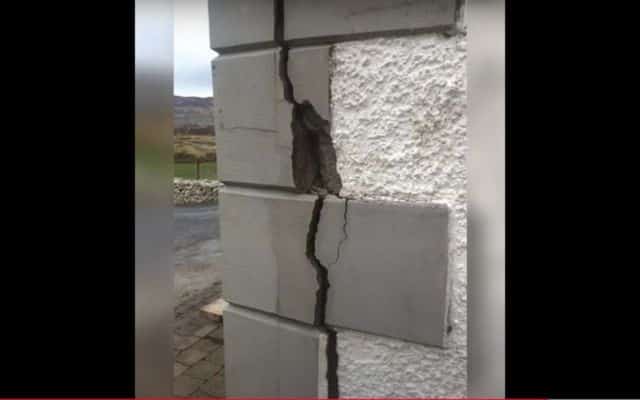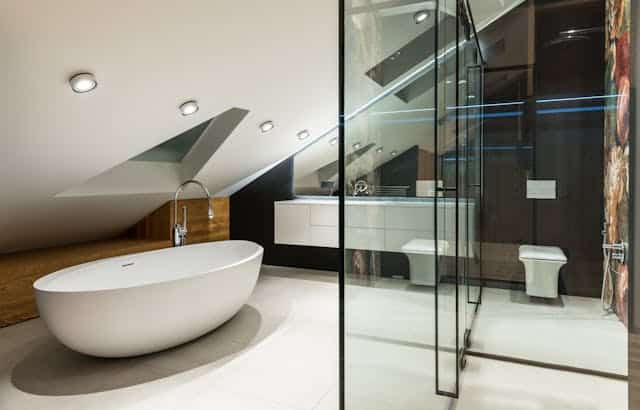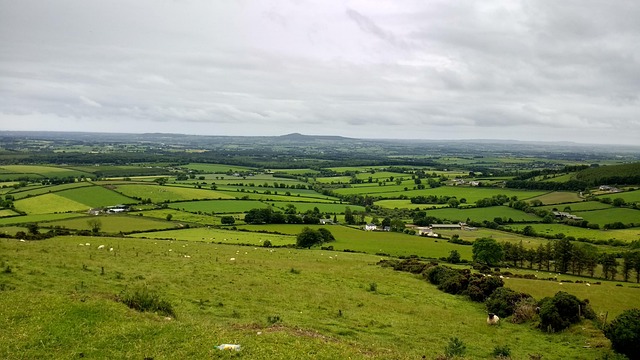Fresh figures from the CSO show a rise in planning approvals for home extensions and renovations in 2024, with Dublin leading the way.
In this article we cover:
- The 10.1% rise in extension planning approvals in 2024
- Regional breakdown of home improvement applications across ROI
- Modest growth in renovation and conversion permissions
- Decline in planning approvals for one-off houses
Planning permissions granted for extensions and renovations went up by 7 per cent in 2024, according to recent figures from the ROI Central Statistics Office.
Planning approvals for extensions rose 10.1% to 7,741 in 2024, while renovations and conversions saw a smaller 2.2% increase to 4,128.
Meanwhile, the number of one-off houses receiving planning approval dropped by 2.5 per cent to 4,906.
Number of planning permissions granted for extensions, regions Q1-Q4 2024
- Dublin 2,470
- South-West 1,153
- Mid-East 989
- Border 783
- Mid-West 670
- West 663
- South-East 618
- Midland 395
Source: Central Statistics Office
Number of planning permissions granted for renovations and conversions, regions Q1-Q4 2024
- Dublin 1,692
- Mid-East 526
- Border 382
- South-East 375
- West 352
- Mid-West 350
- South-West 325
- Midland 216
Source: Central Statistics Office











