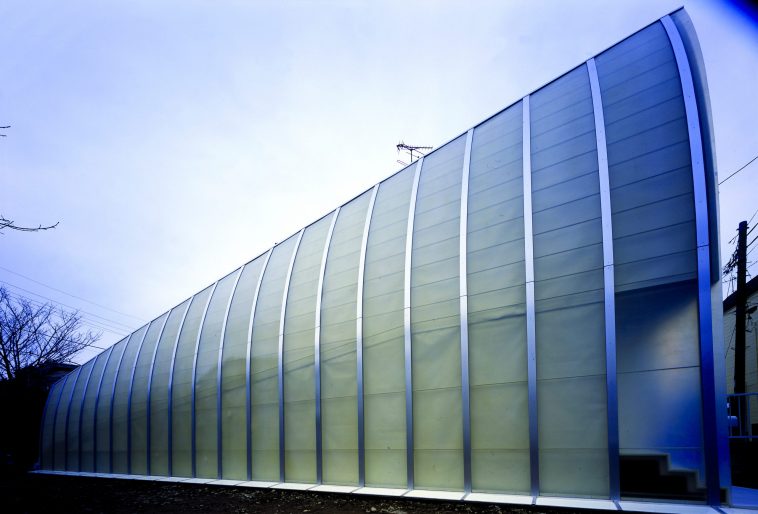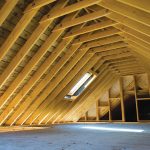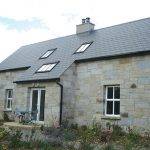How would you tackle the challenges of building on a narrow site and equally importantly, why would you even want to build on one? You may find the land has a favourable characteristic which in another situation you would view as a shortcoming. Or it may be that, more than other types and precisely because of their restrictions of space, they can provide a great opportunity for inventive, cost-effective, exciting and unique designs giving added value to your property. This applies just as much to an extension or renovation project as it does to a new build and the result can be either wholly traditional or modern.
I suppose most of us think of a narrow site as being one which has a narrow road frontage and which fits snugly between natural boundaries or between adjacent sites or buildings, at roughly a right angle to the public road. But there are other examples.
A few years ago, I designed a rural dwelling where, although there was no real limitation on width, the planning conditions would only allow a maximum space of 5.0m between the front wall and the public road. The permitted development area on the site was narrow from front to rear – or ‘shallow’ and required a design solution appropriate to a narrow site. Another site was triangular on plan, with one ‘point’ being the front of the site. The ensuing design for the dwelling made use of a ‘stepped’ plan and a ‘fragmented’ mass, where slim sections of the house were set behind each other and projected sideways from each section in front. This effectively ‘multiplied’ the number of views towards the front.
Planning Guidelines and Building Regulations
Narrow sites are sustainable, in as much as they can occupy land between other sites without increasing the provision of infrastructure such as roads, drainage, power and telecoms. In NI, planning policy for building sustainably in rural areas now specifically allows for the special case of the ‘infill site’. This policy allows for increasing the density of undesirable ‘ribbon development’ without extending it. Broadly speaking, an infill site is one which occupies a gap between others and where there is potential for building one or two new dwellings. Perhaps surprisingly, there are no specific rules for the dimensions, but results of recent planning applications have demonstrated that the width of the gap should be proportionate to the widths of the adjacent sites. The definition of just how many sites should exist on either side of the gap to justify an infill site in the first place is similar to the way that many other planning guidelines work, i.e. the wording is open to interpretation and relates to the particular situation of the site in question.
In ROI, local council area development plans are less specific on the issue of the infill site which just like any other, will be judged on its merits. Here, such a site could raise the issue of ribbon development which planning policy defines as “… in general, 5 houses on any one side of a 250m road frontage …”. The same policy goes on to state that the Planning Authority shall “take a balanced and reasonable view of the interpretation of the criteria taking account of local circumstances, site context, the planning history of the area and development pressures”. In other words, the accuracy of your designer’s site appraisal is vital in ensuring that a viable application is made in the first place.
[adrotate banner="58"]It will not usually be acceptable to try to create infill sites where they would block natural light from others or cause ‘tandem development’ or ‘overlooking’ – all issues which would adversely affect the amenity of neighbouring sites.
In situations such as in conservation areas or beside listed structures, an infill site would usually be refused if it impacted negatively on its surroundings. Protected trees could also create an unavoidable obstruction on a narrow site, but alternatively some lateral thinking could incorporate such an obstacle as a focal design point.
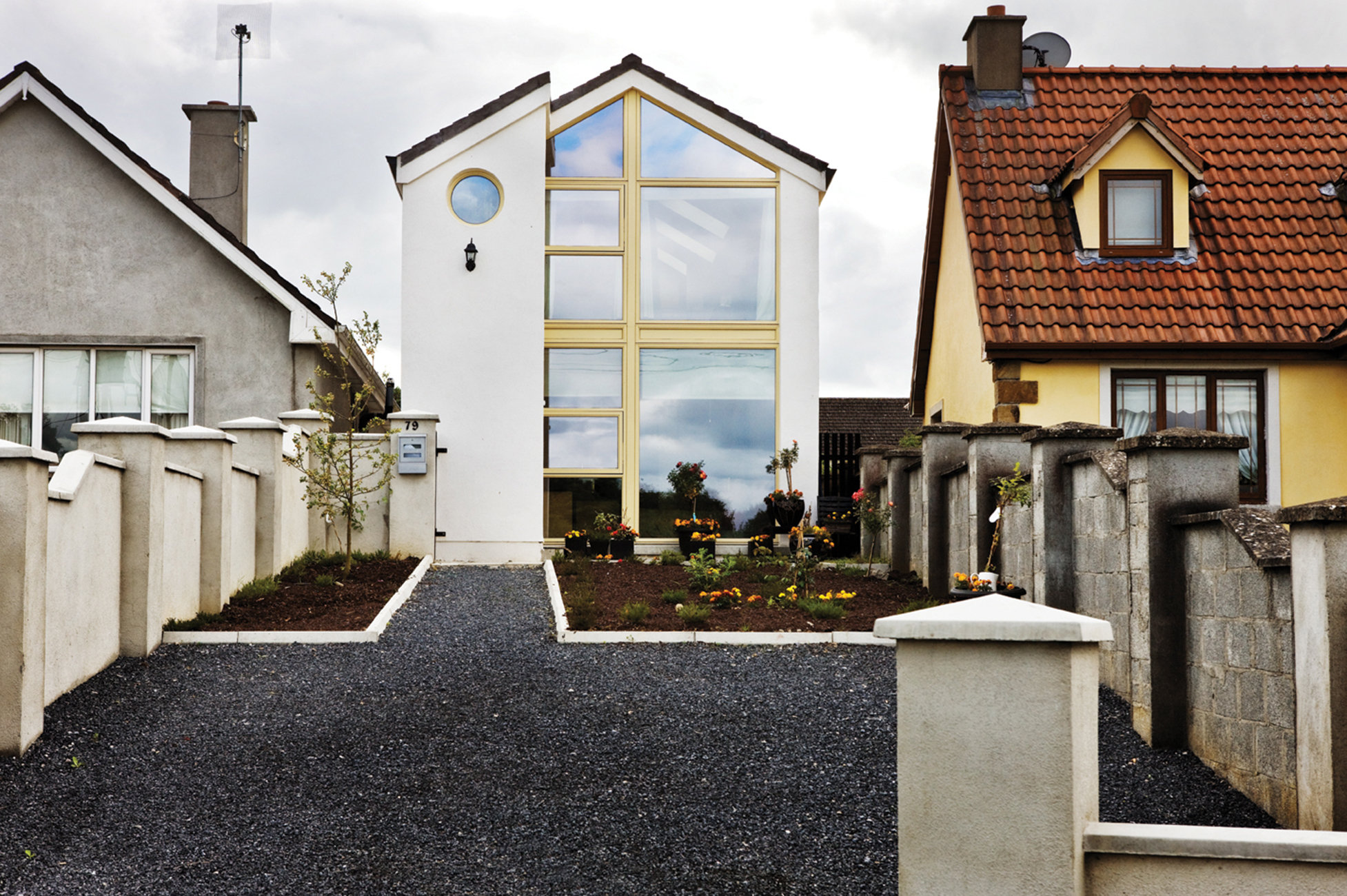
Building regulations as usual are unambiguous and all designs will be assessed on the practical matters of site preparation, structural stability, drainage, thermal efficiency, fire safety and acoustics, etc. To illustrate this, take the example of a replacement mid-terrace house. Demolition must not adversely affect the neighbouring properties and the newly-exposed party walls will need to be covered to prevent weather damage and may also be shored for stability. Fire safety and acoustics issues are exacerbated by the proximity of the adjoining dwellings and the new structure must be designed to avoid spread of fire, heat and smoke; and also restrict the passage of sound across the boundaries.
Foundations to walls that run parallel to and close beside the neighbouring walls will need to be offset (commonly referred to as ‘balanced foundations’) because it will not as a rule be acceptable to excavate under your neighbour’s foundations. If it is allowed then the result is underpinning neighbouring foundations, which is costlier. Balanced foundations are designed to prevent instability where the load from an off-centred wall could rotate the foundation. Importantly, all of this is easily achievable using readily available materials and products and the overall cost is estimated to be less than that of an equivalent detached design on a wider site.
In rural areas, such matters arising from proximity must still be considered, but will be likely to be easier to avoid. For any site, during the desktop analysis phase ownership details of the site and its environs will have been carefully examined for potential hindrances such as rights of way, ancient paths and other easements for access.
Design Solutions
You might well ask the question, just how narrow can a narrow site be? In some parts of the world, narrow urban dwellings can be extreme examples. The “Lucky Drops” house in Japan is only 0.76m wide! There is also one in Madre de Deus, Brazil called the “Meter Marvel” which starts at only 1.0m wide, and ‘splays out’ to 2.7m.
Designs for very narrow dwellings will be influenced strongly by the access dimensions; i.e. stairs, lifts and passageways between floors and rooms. It is feasible to successfully design functional family homes of widths down to maybe 3.6m, but of course it will all depend on your concept of space and a minimum acceptable width for the rooms.
In rural areas ‘linear’ or narrow plan forms are very traditional and given the right combination of site orientation and sun position, can maximise the benefits of having views in both directions, coupled with beneficial solar gain and natural lighting. A narrow dwelling which runs parallel to contour lines can integrate very successfully with the landscape. Having said that, it can still be feasible to have the linear plan form perpendicular to the contours although this will usually call for a design which uses changes in floor levels. Sloping sites like these can provide a good opportunity to include basements.
In addition to addressing the occupants’ needs, a clever design for a narrow dwelling will exploit as many of the potential benefits as possible and if feasible, could use ‘restrictions’ as design features. Atria and courtyards can be particularly useful where the dwelling has limited access to natural light or views in two or more directions. Such a feature could incorporate protected trees for instance and will create strong relationships between house and garden.

Other design concepts could adopt the ‘top-down’ approach whereby principal rooms are on the upper storeys. A narrow footprint can lead to dwellings of maybe four stories by using a basement and the attic space; the roof structure could also allow for roof gardens or terraces. The degree of ‘set-back’ and the ‘depth’ of the site are both important, where the length of the dwelling can compensate for lack of width.
It can be a challenge to achieve good levels of natural lighting in narrow dwellings in urban terraces, less so on rural sites. Solar gain will be affected by shading to and from the building as well as the positions of other buildings. Heating, ventilating and insulating a long narrow house will quite often require a higher specification than that which is needed for a square-footprint dwelling with the same floor area.
Furthermore, positions for renewable energy sources can sometimes be tricky to find. Deciding which renewables are practical is of course vital and a narrow dwelling which has its gables facing north – south will not readily provide a roof suitable for solar hot water or photovoltaic panels. A ‘north light’ roof could be the answer here if acceptable under planning policy, i.e. whereby the pitched roof trusses are asymmetrical and glazing is put on the steeper side, it looks like a row of dormer windows leaning back. Given the likelihood of neighbouring structures or boundaries affecting wind flow and the potential for planning concerns of visual and acoustic impact on neighbours – it is also unlikely that a wind turbine of adequate size will be easily positioned on a narrow site. That said, a narrow site amongst a group of others would be ideally situated to avail of a local community sized renewable generating system such as wind, biomass or CHP.
Where space is restricted, methods of service installation and concealment of – for example, air-conditioning ducts or waste pipes all become more important considerations. Contemporary designs can make good use of elements such as active glazing, shutters, louvres and innovative wall cladding and roofing.
The big design issues are typically site layout, access into and through the building (horizontal and vertical), access to the rear of the site, access for future maintenance, gradients and off-road underground or ground-floor level parking.
Consideration must also be given to the garden, with fuel storage, bins, clothes lines and a space for hobbies (garden shed, workshop, art studio, pottery etc).
Engineering Considerations
As with any new build or extension early agreement must be reached between your designer and structural engineer on the foundations, walls and roof structures. Will a steel space frame or reinforced concrete be most suitable? Thicknesses of floors and walls are vitally important in very confined spaces, so preliminary details of block/brickwork, timber, insulation, prefabricated floor systems and cladding must be completed at an early stage.
As mentioned earlier, balanced foundations can be necessary and a basement could be a viable way of increasing available floor area. The heights and depths of adjacent structures will affect the design of your dwelling as will potentially unusual loads from / to the structure.
Underground structures (rail, waterways, sewers, tunnels, gas/electric/telecom) must be identified during the pre-design site investigations as these will affect not only the foundations, but also the drainage system for surface water and sewage.
Siteworks Issues
The contractor or project manager’s plan will make arrangements for demolition and disposal of waste. On a narrow site, the on-site storage of building materials and the erection or installation of large prefabricated components will also be critical factors. Access might be needed for large machinery (cranes, site handlers, excavators, piling rigs) and erection of scaffolding. If space is needed on adjoining property (including public roads, car parks or footpaths) for any of this, get your permissions sorted before the lorries arrive!
Where adjoining properties are likely to be affected during demolition or construction, it is good practice to offer the owners a ‘before and after’ survey to keep you protected from claims of damage. Consider if for example; shoring, underpinning, scaffolding or vibration from piling will be likely to cause damage or inconvenience to others.
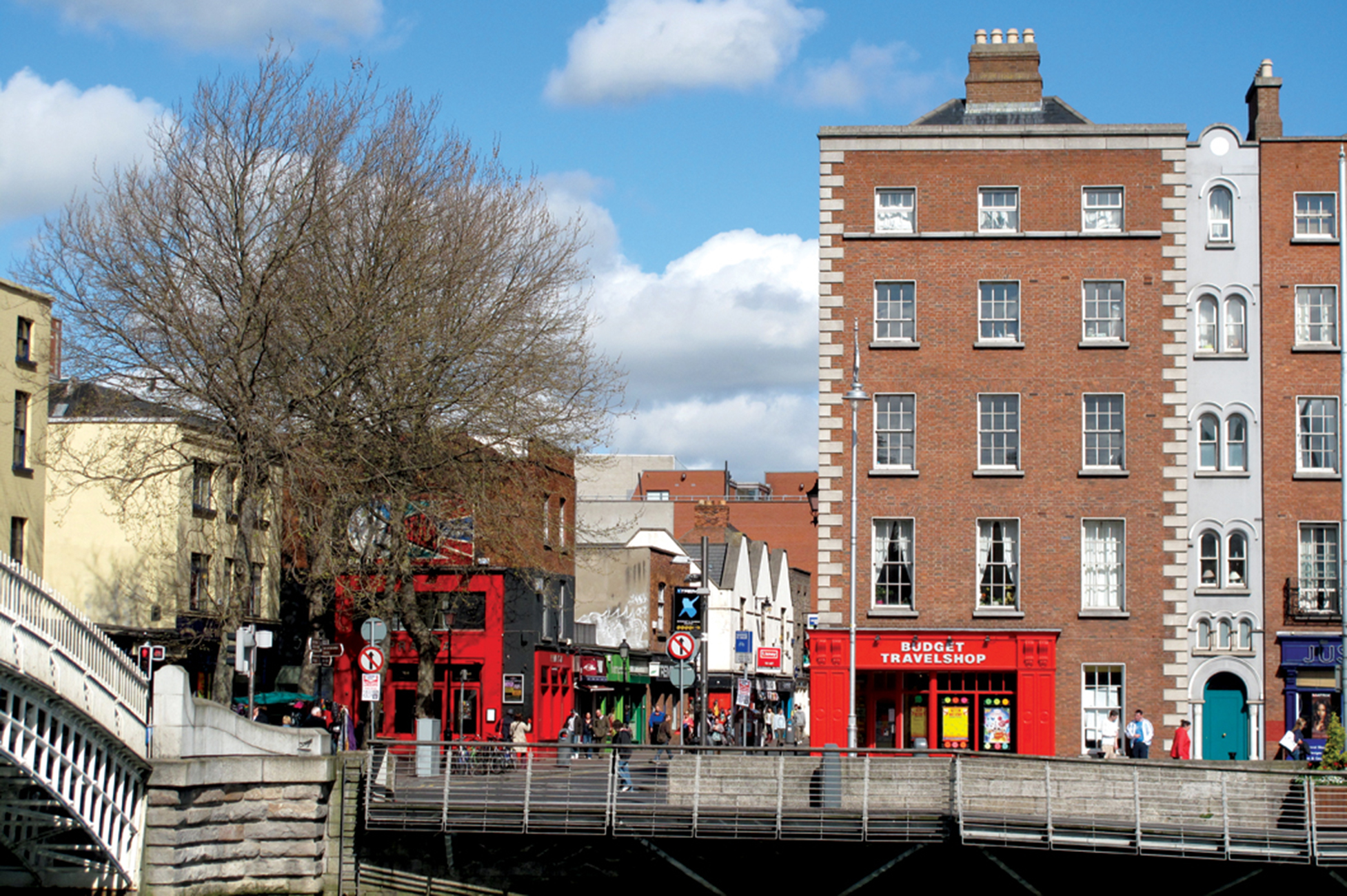
Benefits
- The cost of the site will typically be lower for narrow urban or rural sites
- Opportunity for unique, cost-effective design solutions give added value
- Building smaller structures will reduce both capital and running costs
- Environmentally sustainable features (less material needed, lower energy requirements, conformity with sustainable planning policies, etc.)
- Avoidance of higher building costs when early input from structural engineers is obtained
- Small cross-spans require smaller and cheaper structural members
- More storeys over a given floor area require less foundations and roof
- You can incorporate upper storey living rooms to obtain good views
- Proximity of services including mains sewers and public transport
- Neighbours and security
- Insulating / shelter effects of adjacent buildings
- Back garden / rooftop garden seclusion from the public road
- Less boundary structures required, e.g. fences and walls
- Closer to building suppliers in urban areas
Drawbacks
- Site orientation is ‘fixed’
- Houses where the client insists on having the longer side of house facing the road may be impossible to achieve
- Noise / acoustics (to and from neighbouring properties) and fire solutions
- Costs associated with some of the engineering and siteworks considerations
- Space for stairs / lifts required to access maybe 3 or 4 stories
- Proximity of neighbours, street-level activities, traffic and noise
- Off-road parking
- Usually smaller sites, hence smaller structures
- Limits to gardening and access to the rear of the site
- Restrictions on keeping pets / livestock
- Tree & building conservation can restrict the design opportunities

