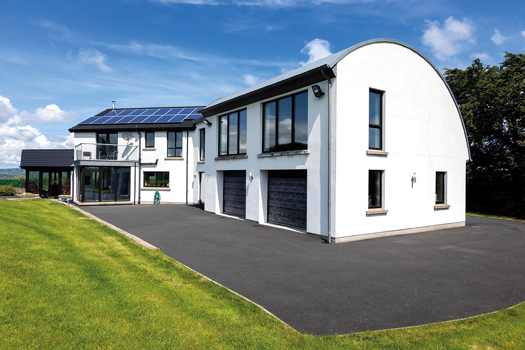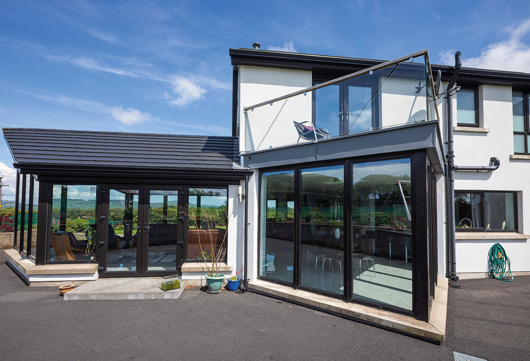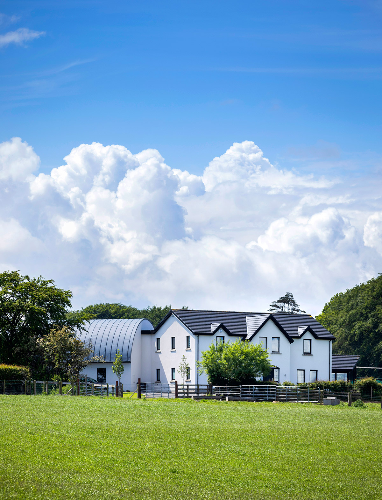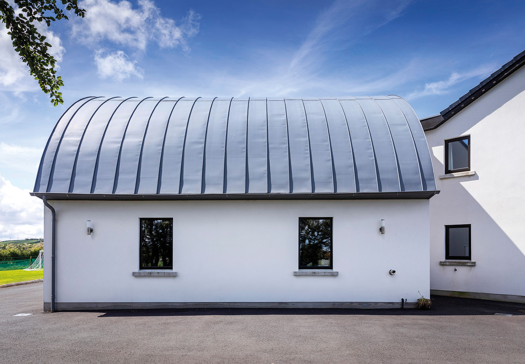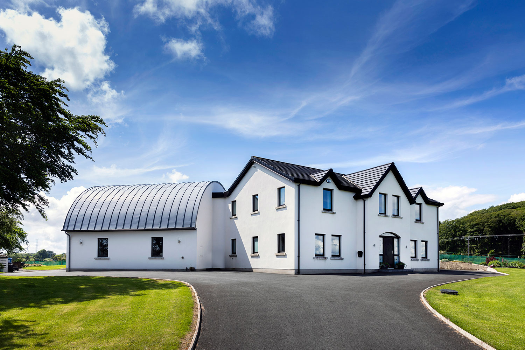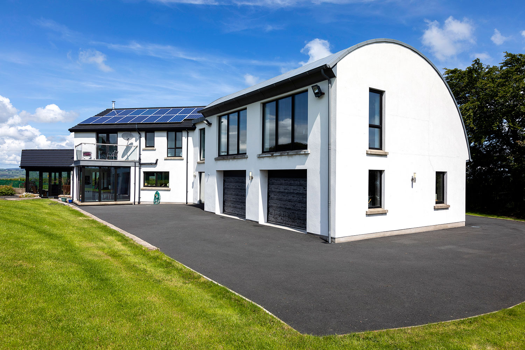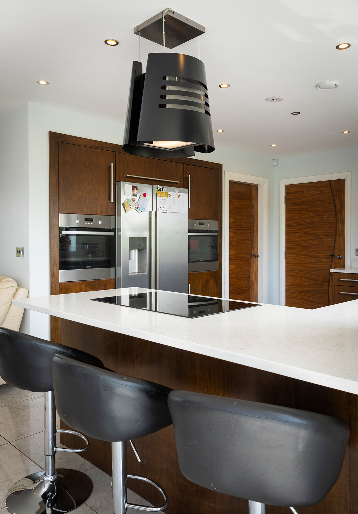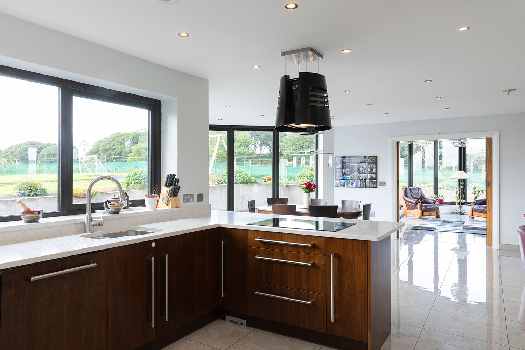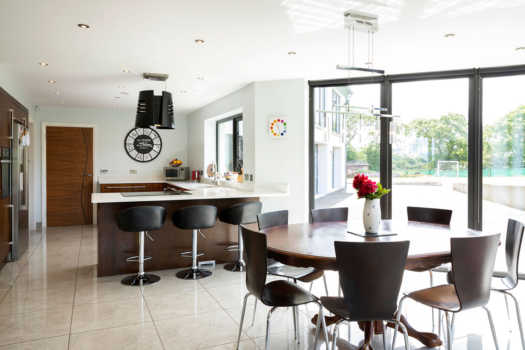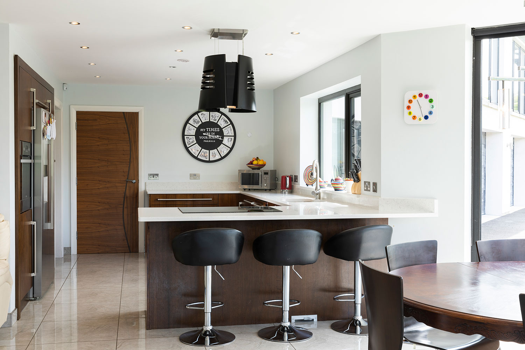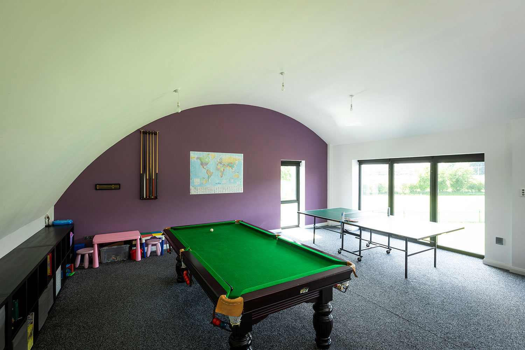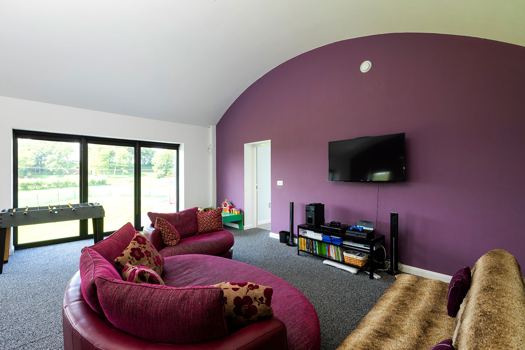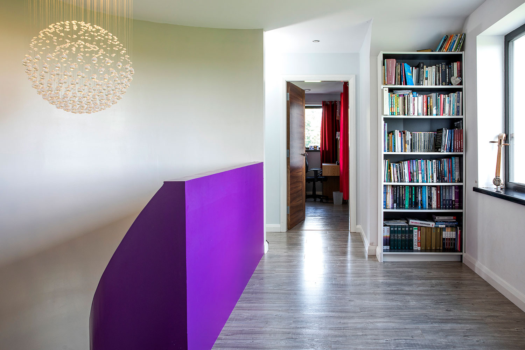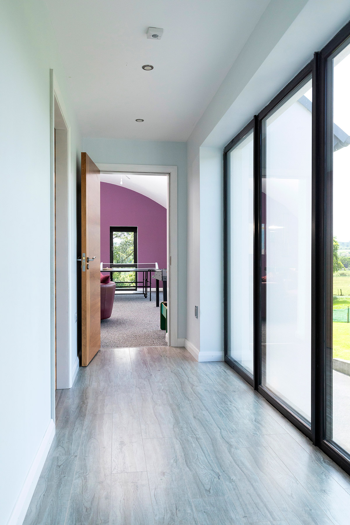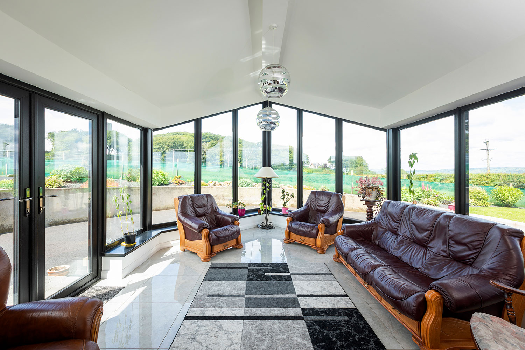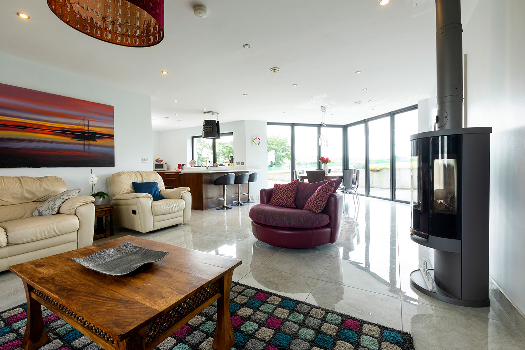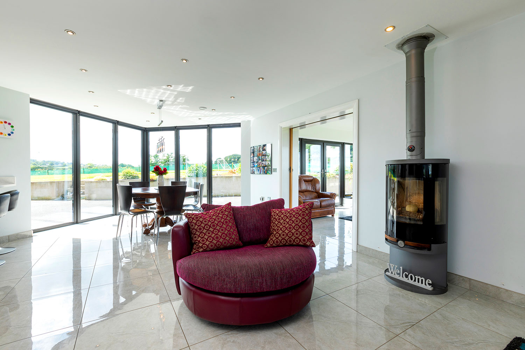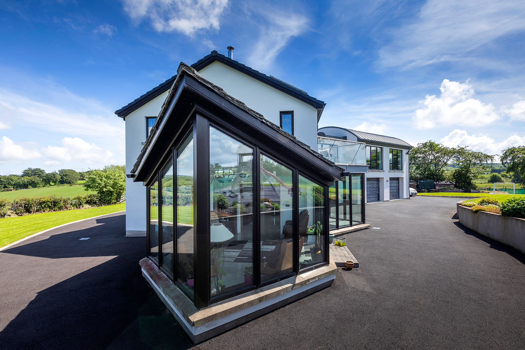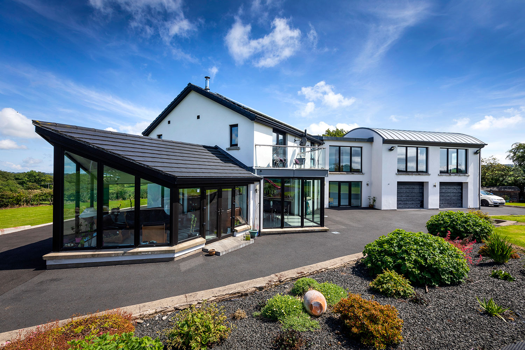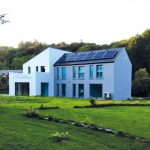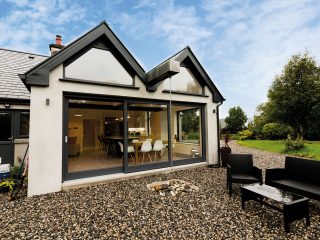For Jason and Joanna Blake, this Co Antrim new build was all about tailoring it to their family’s lifestyle. And high on the wish list was the games room.
In this article we cover:
- Finding a site to build on, design to take in the views
- Balancing the budget with design
- Unexpected planning conditions
- How the project was managed
- Pricing the build and how to get the best deals
- Kitchen design tips
- Storage and interior design choices
- Choice of heating and ventilation systems
- Build cost and specification
- Floorplans
- Supplier list, professional photographs
Overview
Build cost: £210,000
House size: 320 sqm
Plot size: 2,000 sqm
Construction: 200mm cavity walls fully filled with EPS graphite beads, blockwork 100mm each side, internal finish cement render; PIR boards at reveals to external doors, windows and sills. Floors liquid screed on 200mm phenolic foam insulation, 25mm perimeter phenolic insulation, on 100mm concrete sub floor on 150mm blinded consolidated hardcore. Concrete suspended floors with 100mm phenolic board insulation in garage ceiling.
Windows spec: Triple glazed, low-e, minimum 22mm argon filled gap
EPC (SAP rating): B (89)
Airtightness result: 1.79 m3/(h.sqm) @50Pa
“We never thought we could afford to build a house,” recounts Jason. “But eight years ago, land prices fell, and we found an ideal site in a rural location. The 360 degree views were stunning and we were only 20 minutes from Belfast.”
“We started off with a small list of what we wanted, mostly practical things like a large utility with lots of storage, an open plan kitchen living and dining room, five bedrooms and a games room,” adds Jason.
[adrotate banner="57"]“Our architectural designer Mark was an amazing help. Our budget was limited, and we took his lead on how to maximise it. He understood our desire for a practical family centred home while adding his architectural stamp to create something a little bit different.”
“We went through the plans in great detail with Mark: thinking of every aspect of the design and how it would work with us living there.”
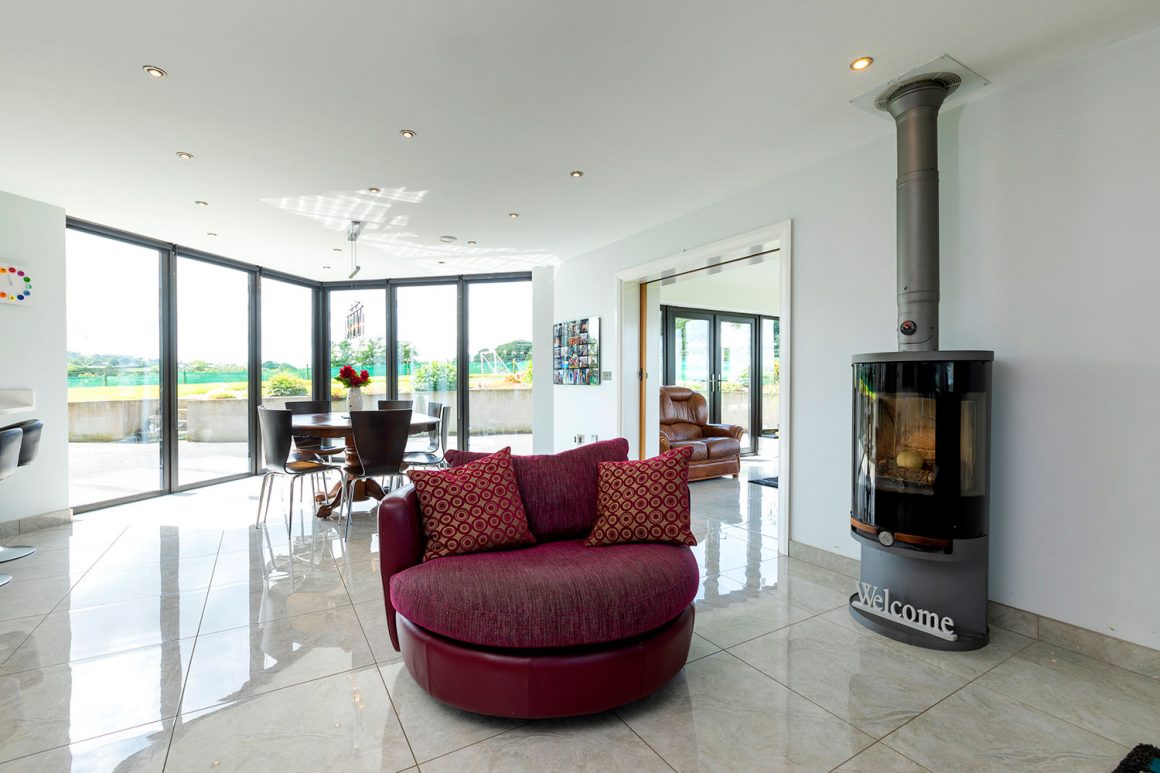
Design and planning for Antrim new build
“One headache for Mark was trying to fit five bedrooms, two bathrooms and stairs onto the upper floor. He created many different layouts, but we loved his design with the curved staircase. It allowed us to have the five bedrooms we needed and access to the games room from upstairs.”
“The games room creates a versatile communal space with a large pool table, table tennis, and lots of storage for toys. A seating area provides a fun place to host sleepovers and movie nights.”
“However, the planning department threw a spanner in the works when they suggested making the garage detached along with a few other relatively minor changes. It looked too large from a certain angle, according to them.”
“As the games room was right above the attached garage; its future was uncertain. After several meetings with the planners, Mark came back with a list of changes. Many were minor such as putting an arch over the front door instead of a rectangle and we were happy to make these.”
“But we really didn’t want the games room to be detached from the rest of the house as that would limit its use and make it more difficult to heat. Instead, Mark modified the design so that the roof above the games room would be a zinc curved roof, to soften the visual impact.”
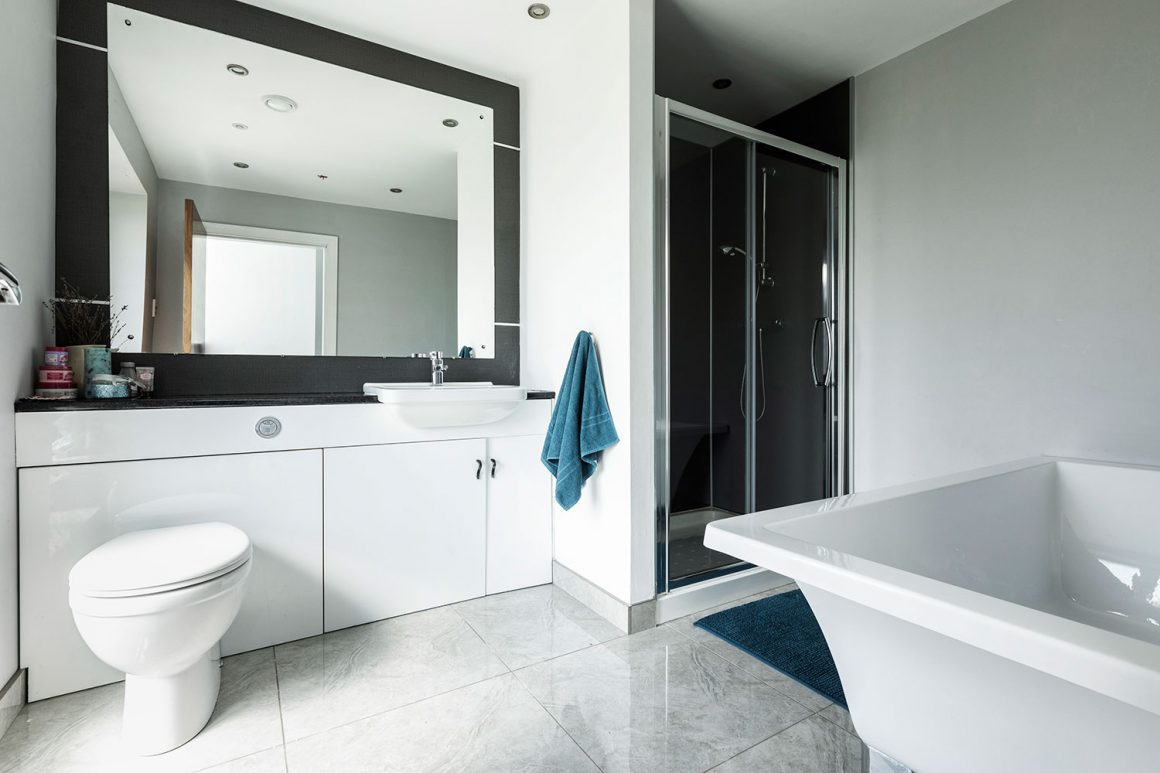
“The connection between the house’s traditional roof and the garage would be a flat roof connection, and this redesign was approved.” Then came the energy calculations.
“The triple glazed windows were designed by Mark to be large on the south facing elevations, maximising solar gains, reducing heat loss and flooding our living spaces with light. Combined with the high levels of insulation and airtightness, the house doesn’t require a lot of heating.”
“Coming from an old seventies bungalow which was expensive to heat, dark and a little damp, we relished the chance to build something well insulated, bright and condensation free,” continues Jason.
“Mark was such a help; he deployed a range of cheap to run systems into our home to make it energy efficient and most importantly a healthy home. For this reason we opted for heat recovery ventilation (mechanised ventilation system that recycles the heat generated in the house to pre-heat cold, incoming fresh air) and it is absolutely wonderful to have a mould free home.”
“With the help of a grant, we fitted photovoltaic (PV) panels on our south facing roof. This allows us to generate our own electrical energy and by connecting the PV panels to the hot water tank, we are able to heat all the hot water our family needs for 10 months of the year.”
“We chose underfloor heating throughout the house, powered by an oil boiler because we knew our demand for heating would be low and self-regulating as each room has its own thermostatic control. It takes less than one tank of oil to heat the house for a year.”
“We decided to include a wood burning stove into our kitchen living area which provides a focal point to the room and a blast of warmth in the winter.”
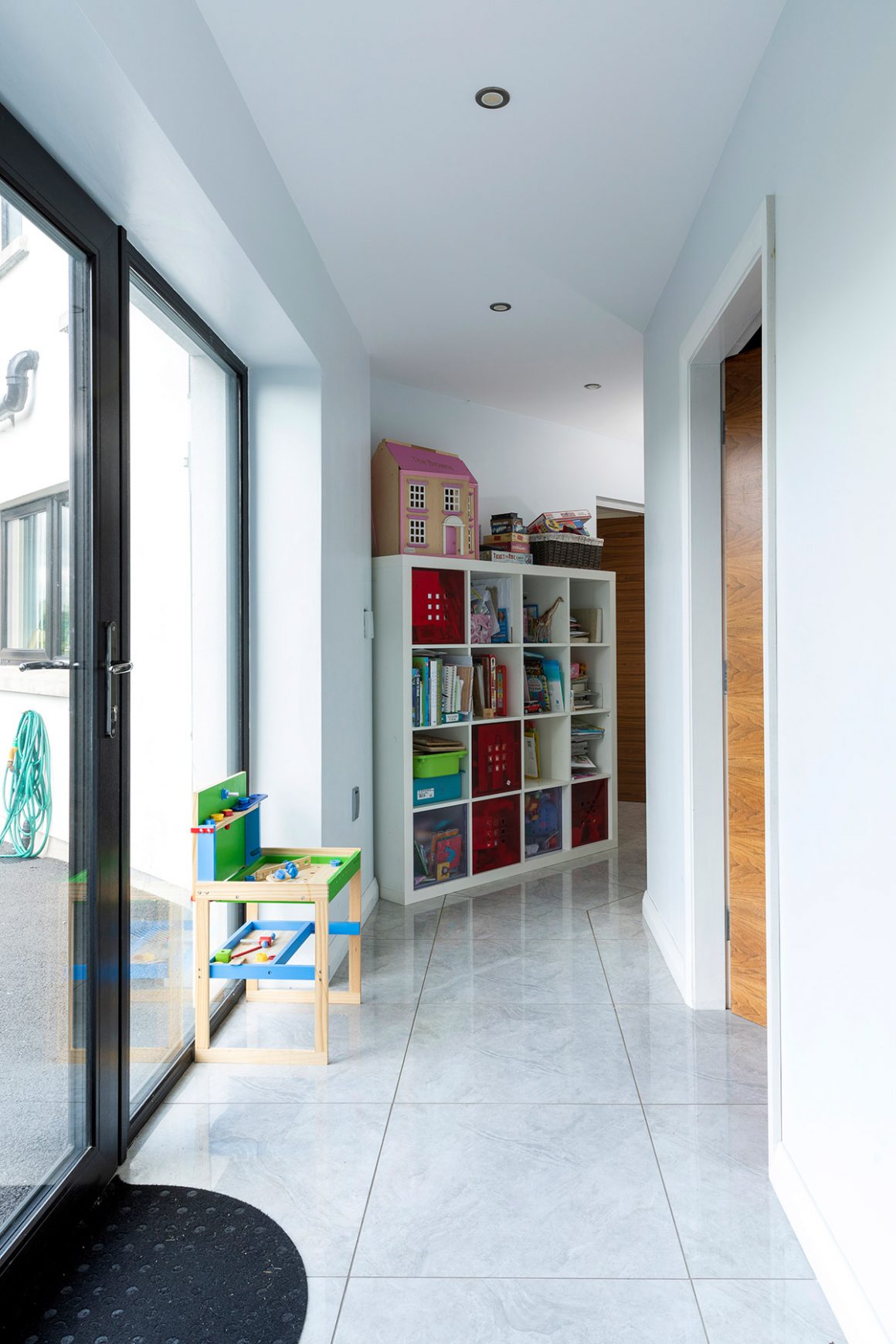
Joint effort
“My brother-in-law, a building contractor, and I project managed the build. With his help we priced jobs and hired tradesmen directly to reduce cost. Mark was available to answer any technical queries throughout.” The building phase took about a year with the family moving in February 2018.
“Labour came in at a reasonable price, as people were looking for work and gave keen prices. And by being on site daily we were able to sort small problems when they arose and ensure tradesmen turned up when they said they would!”
“To keep costs down we brought on board high quality local tradesmen who were highly recommended by family and friends and this is how we found our independent kitchen cabinet joiner, Adam, who designed and built our kitchen,” says Joanna.
“The kitchen was made to be functional and beautiful. The walnut veneer adds warmth and the engineered stone creates an elegant worktop that is low maintenance.”
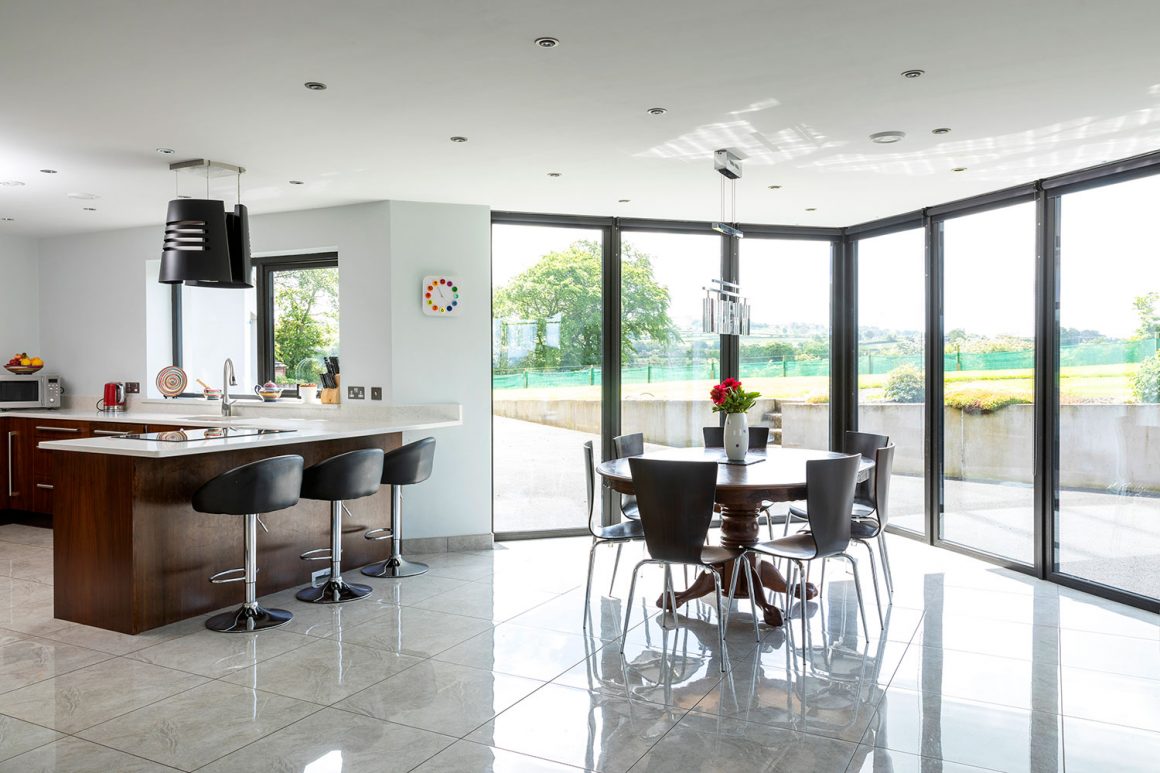
“A lot of thought went into its design,” adds Joanna. “We looked at many different options and visited lots of kitchen showrooms. We love food and spend a lot of time baking and cooking.”
“For instance we have corner cupboards with 270 degree hinges which means no space is wasted, we can access every nook and cranny. Adam also created a bespoke spice rack inside a cupboard and lowered the height of the units so that washing dishes, and food prep would be comfortable for my small frame.”
“It was also for this reason that I didn’t want wall cabinets so instead we have a walk-in larder behind the stairs, off the kitchen to provide additional food storage which uses up an otherwise wasted space.”
“We splurged out on a kitchen hose spray tap and a recirculating extractor fan over the induction hob which helps to zone the kitchen area off from the open plan living space,” she adds.
“We also had Adam design our utility room with floor to ceiling storage cupboards. Laundry sitting around just creates an untidy vibe so by having lots of storage, each person has a separate laundry basket which can then be hidden from view.”
“Adam also created a large cupboard for school bags and another for coats and hats. Planning storage solutions from the start has made tidying the house a much easier task.”
“For the staircase we originally thought of a floating design but that was too costly, so we got a local joiner, who also came highly recommended, to create a semi- circular staircase. He made the curve on site, out of timber, a cost-effective method that yielded an excellent finish.” Much like the house itself with its perfectly framed views.
“Even though we have been living here for five years the sunrises and sunsets continue to amaze me,” says Jason. “Each time of the year provides a different breath taking view.”
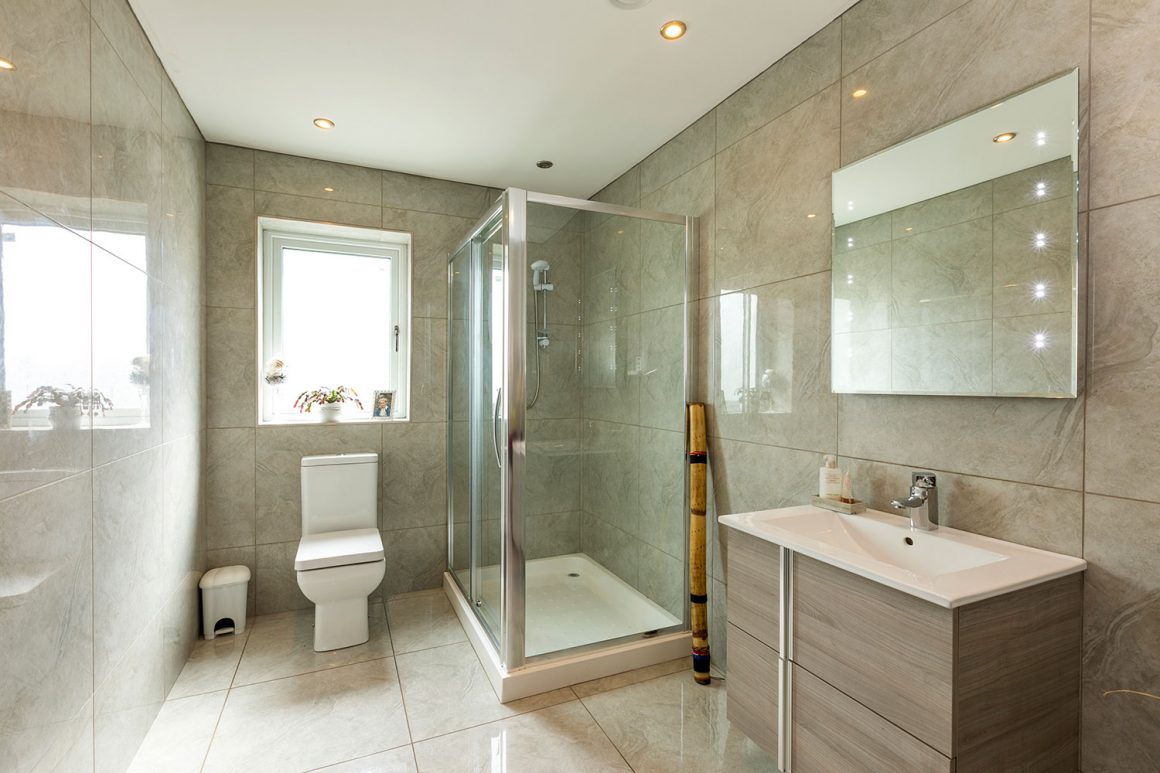
Q&A
What’s your favourite feature/ favourite part of the house?
The curved roof on the games room, because it makes the house look a little different and because we did it ourselves. We originally considered uPVC to cover it but realised it might need replacing after a decade or so and we felt that even though zinc was more expensive, it would last longer.
What surprised you?
Definitely the mess. We spent most weekends just tidying up after the tradesmen. It took many, many hours to get the house clean enough for it to be habitable and it was many months before the dust died down and stopped setting off the smoke alarms.
What would you do differently?
We would have removed the protective film off the windows sooner. It was left on too long and was a nightmare to get off. Lots of hours were spent scrubbing the adhesive away. We might also have tackled the landscaping sooner, but we are delighted with what we have achieved outside. We took cuttings and slips from the gardens of our friends and relations to produce a family friendly space that is low maintenance.
Would you do it again?
Yes, we would happily do it again as it was deeply satisfying to have been heavily involved in creating a home for our family.
What advice would you give to a budding self-builder? Firstly, like us, make sure you choose the right architectural designer. One you can trust and who tries to understand the needs of his clients. Also, have a think about your family’s lifestyle. Create a list of priorities and take your time at the design stage. Get the design right before you start to build.
Tips
Spend time on designing the house. Changing something in the design is likely to have a knock-on effect; it’s much cheaper to deal with this at the design stage than on site.
Remember that you can build to your budget. We stuck to our budget by pricing around and agreeing to prices in advance with the tradesmen. Money is better spent on the structure as the furnishing can be completed at a later stage. Doing a lot of the unskilled labour yourself will also save you money.
Think of ventilation. Your health depends on fresh air. As we seal up our homes to keep warm, we need to make sure they have enough fresh air and this usually means installing a mechanical ventilation system.

Amazing views from Antrim new build Suppliers
Design: Mark Montgomery of Architectural Design Services, Ballymena, Co Antrim ArchitecturalDesignServicesNI.com
Kitchen and utility: Adam Loughridge, AJL Custom Kitchens, Ballymoney,
Co Antrim
Liquid screed: RTU, rtu.co.uk
Staircase: William Crawford, WG Crawford Joinery, Co Antrim, crawfordjoinery.co.uk
Insulation: Kingspan Insulation, kingspaninsulation.ie
Photography: Christopher Hill Photographic, scenicireland.com

