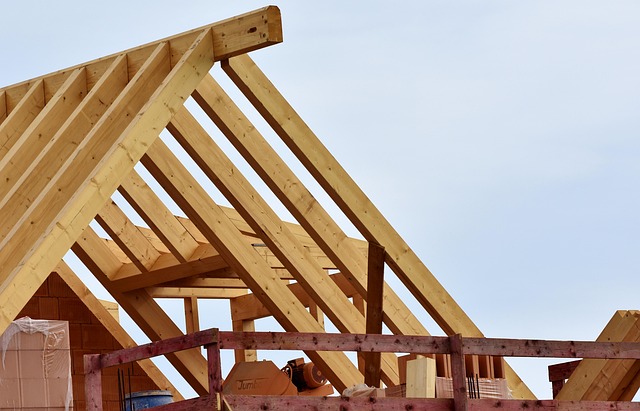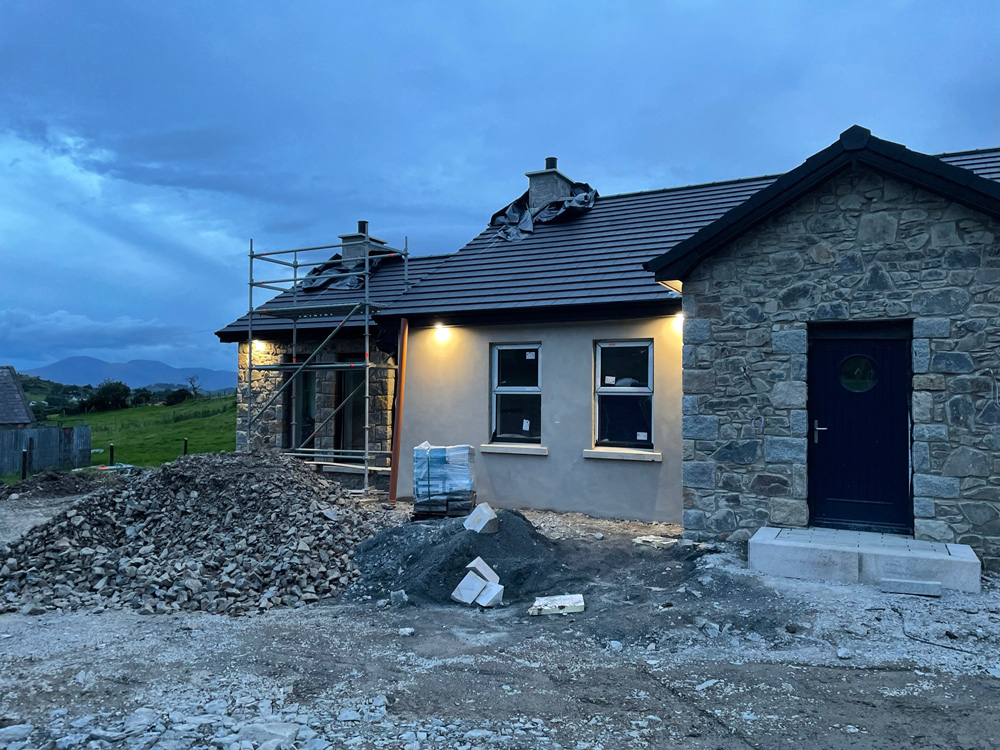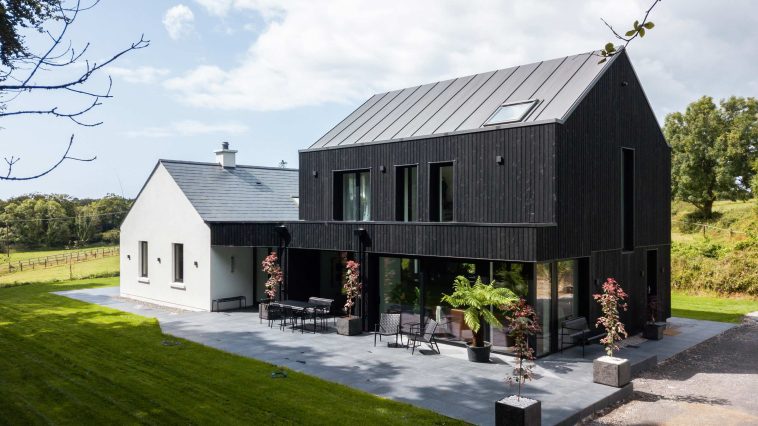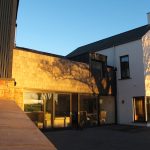To find out how much your new roof will cost, you need to know its size, shape, ridge height, style and roof covering.
In this article, we cover:
- How roof design and size impacts on cost
- Cost difference between flat versus pitched roofs
- Cost breakdown for pitched roof
- Cost breakdown for flat roof
- Cost breakdown for roof coverings
- Cost breakdown for roof finishes
A roof’s design directly affects a property’s look, with its shape, colour and texture creating a strong visual impact.
Roof structures fall into two main categories — flat or pitched — with four key factors influencing the choice for a project.
1. Size & shape
A simple rectangular or square building typically has a pitched roof, while complex shapes are cheaper to cover with a flat roof. A property’s layout determines the number of roof planes, which may connect at different levels. More complexity increases costs.
[adrotate banner="58"]2. Ridge height
If there is a restriction on the ridge height of a property, (total height of the house), a flat roof system will maximise the internal floor to ceiling height.
3. Appearance
Aesthetics play a big role in roof choice — pitched roofs often suit smaller buildings better than flat roofs. However, local factors, planning restrictions and personal preference ultimately decide the final design.
4. Average cost to replace a roof
A zinc roof won’t usually last the lifetime of a property and won’t outlast natural slate, so consider durability before choosing a roof finish and structure. Green roofs, for example, need extra support.
How much your pitched roof will cost
A pitched roof has a slope greater than 10 degrees, though most are at least 15 degrees. Some low-pitch tile products can be laid at 12.5 degrees.
The roof slope depends on the minimum angle specified by the roof structure’s manufacturer. Typically, concrete tiles require 40 degrees, clay tiles 22 degrees, and slates between 20 and 30 degrees.
Traditionally called ‘cut’ roofs, carpenters built pitched roofs on-site using timber, marking and cutting each rafter to fit the design. This method kept material costs low but required high labour costs

Cut roofs use larger timbers than truss roofs, allowing for easier roof space use or future conversion. Most modern houses now use prefabricated trussed rafters, which are manufactured off-site and craned into place within a day.
Trussed roofs cover larger spans than traditional cut roofs and install faster, though on-site adjustments are needed for openings, chimneys and water tanks. Altering a trussed roof after installation is costly due to structural implications, such as converting roof space. While both systems have similar costs, prefabricated trusses are favoured for their quick installation.
Regardless of the system, an engineer must design the roof layout, specifying rafter sizes, bracing, spacing, connections and fixings. These factors vary significantly between roofs, impacting overall house costs.
How much your flat roof will cost
A flat roof has a slope of less than 10 degrees and is more popular today due to advancements in roofing materials.
It works well for large areas or complex shapes, often costing less than a pitched roof. Typically built with timber joists and plywood (OSB, WBP or marine), it can also be made from concrete. Flat roofs are usually installed on-site but can be prefabricated as part of a timber frame or Structural Insulated Panel system. They drain to outlets, making it easy to work around rooflights and obstructions.
Flat roofs come in three main types: cold roof deck, warm roof deck and inverted warm roof deck. A cold roof deck places insulation below the roof deck, keeping it and the covering at a low temperature. A warm roof deck, the most common type, places insulation above the decking and vapour barrier, maintaining a warmer deck temperature and better managing condensation.
The main drawback is that insurers often classify flat roofs as higher risk than pitched roofs. It’s important to check with insurers to understand any ongoing cost implications.
How much your roof finishes will cost
Most roof finishes require additional layers, such as plywood, a vapour barrier, a breather membrane, battens and ventilation. However, this article focuses only on comparing different finishes. Determining the final cost of any roof system requires a full design review and cost analysis.
Flat roofs were traditionally covered with mastic asphalt, but it can shift in high temperatures, leading to leaks and requiring maintenance. It will cost around £60 per sqm.

The three most common flat roof systems today are built-up bitumen felt, EPDM rubber and fibreglass. These systems are installed as a complete package, including plywood, vapour barriers, insulation and waterproofing layers. They offer better temperature control and are easy to work around upstands, outlets, and other features. Most of these systems cost between £65 and £110 per sqm.
When selecting a roof finish, consider the cost per unit and calculate how many units are needed. Since sizes and overlap methods vary for slates, tiles and other finishes, you must identify the number of units per sqm to estimate the cost. For example, a 500 x 250mm slate requires 21 slates per sqm, while a 600 x 300mm slate needs only 13 slates per sqm.
Natural slate used to be the most common covering for pitched roofs. However, its cost has risen over time, making it unaffordable for many.
This trend contrasts with traditional construction methods, which are often the most economical. As natural slate prices have increased, fibre cement slates and concrete tiles have become the more popular choice for pitched roofs.
How much your roof coverings will cost: slates to tiles
Natural slate. As a naturally occurring product quarried from various locations around the world, the quality and reputation of natural slate can vary greatly.
Traditionally the most renowned was the Welsh blue Bangor slate but due to issues with availability this product can now cost over £10 per slate (or £184 per sqm), not including labour costs, with the majority of people now having to source it from salvage yards. The most common natural slate on the market would now be of Spanish origin with costs ranging from £95 to £125 per sqm. The average cost of slate roofers (who usually work in pairs) is about £250 to £300 per day – this is for each roofer, so with two on the job, you could pay £600 for both of them.
Slates are also widely available from places like Portugal and Brazil at a similar or lower cost to their Spanish alternatives.
Fibre cement slates are a manufactured alternative to natural slates. Traditionally they were asbestos based products but due to health and safety issues these were phased out in the 1980s. Fibre cement slates come in a range of colours and as they are man made they are uniform in
shape. Less durable than their natural cousins, they are relatively cheap and can be bought for £18 per sqm on average.
Concrete tiles are available in a range of colours and designs. The most common design would be the roman or double roman tile but flat tiles are often used. These products are man made and will generally be available for around £27 to £40 per sqm.
Other less common methods of coverings for a pitched roof include wood shingles, thatch and sheet coverings (lead, zinc, copper or various forms of aluminium). As non-standard products they can be expensive, involve a lot of detailing and design. Metal based roof coverings are more common on flat roofs for visual appeal. They require a great deal of detailing and joint work and will generally (depending on quantity, cutting and design) run to circa £10 to £200 per sqm.
What offers the best value for money in roof coverings?
Investing in a durable roof covering pays off, especially in our climate. The visual impact of your choice also matters.
Here’s a range of options in increasing cost: Concrete Roof Tiles, Natural Large Format Interlocking Clay, Man-Made Imitation Slate (Fibre Cement), Natural Spanish Slate and Bangor Blue Welsh Slate. For man-made products, check the warranty, especially for colour fastness, as some may fade over time. Always verify the supplier’s credentials, certification and warranties.
The roof pitch determines which covering is suitable. Not all roof coverings fit every design or location.
Natural Slate is ideal for pitched roofs. Interlocking Clay works for various pitches and installs lower than most options. Clay tiles are easier to sort and install due to controlled manufacturing.
Hire skilled slaters and qualified installers, like those from the National Federation of Roofing Contractors, for any roof covering you choose.
All roof coverings must comply with the BSI BS 5534:2014 + A2:2018




